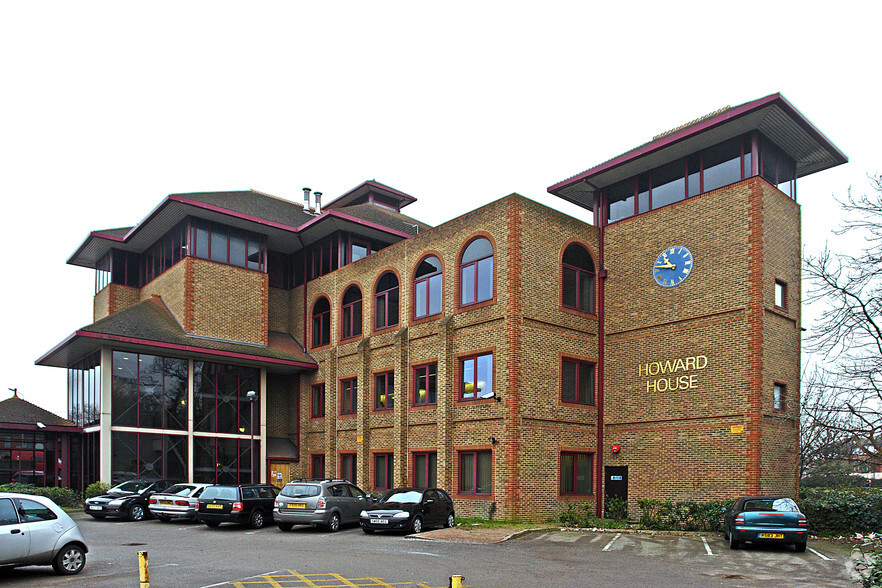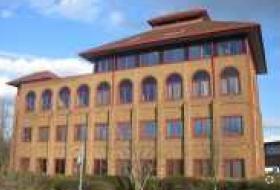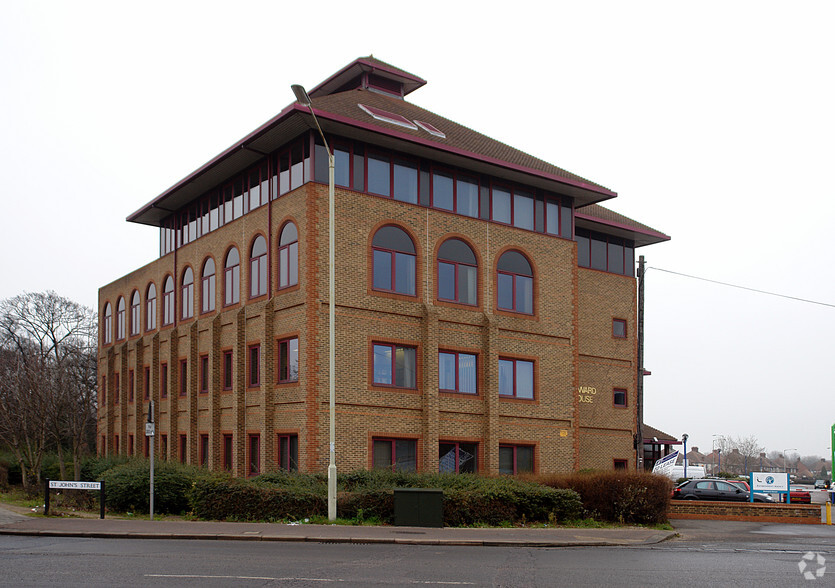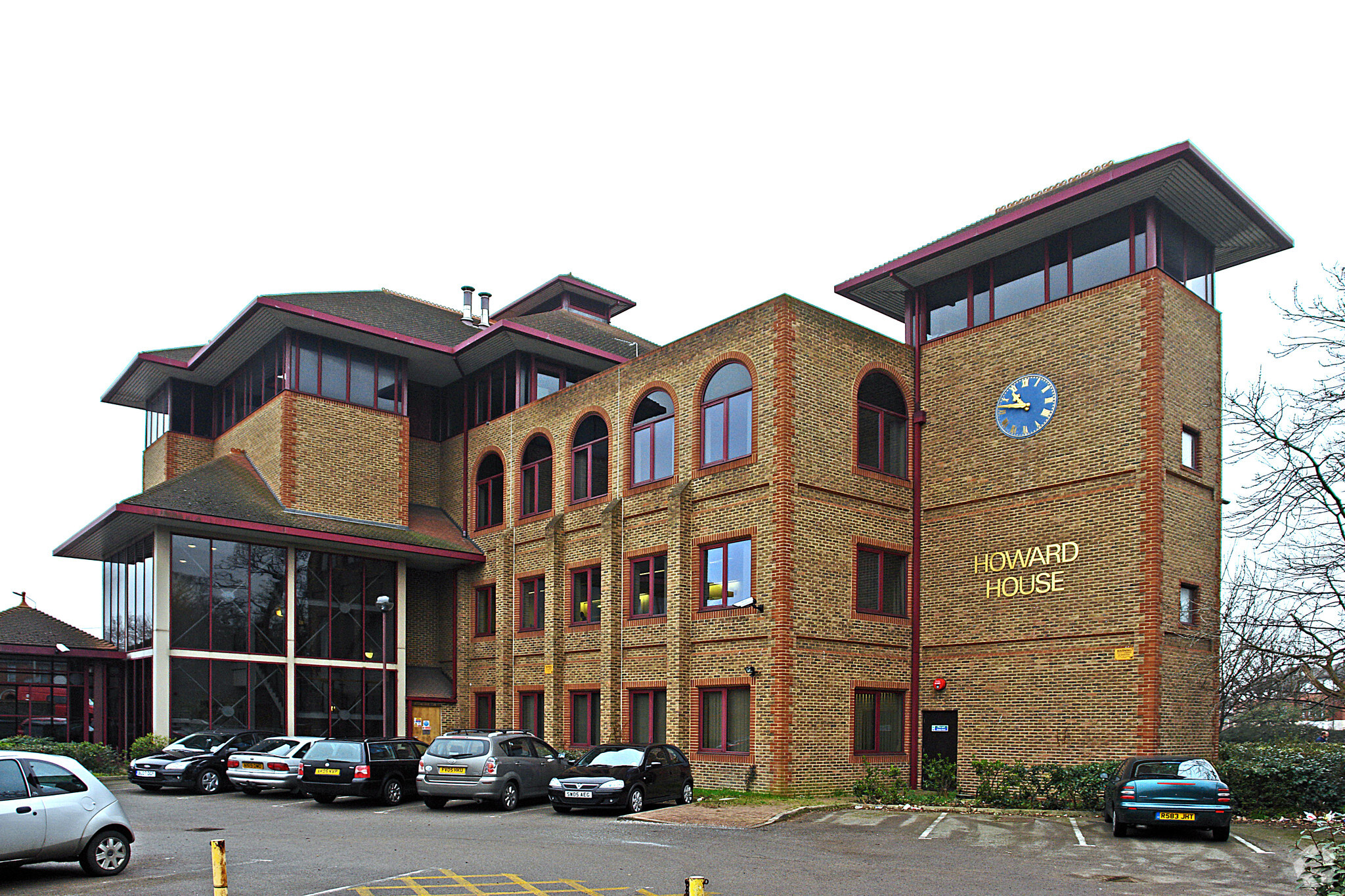
This feature is unavailable at the moment.
We apologize, but the feature you are trying to access is currently unavailable. We are aware of this issue and our team is working hard to resolve the matter.
Please check back in a few minutes. We apologize for the inconvenience.
- LoopNet Team
thank you

Your email has been sent!
Howard House 40-64 St Johns St
2,002 - 11,795 SF of Office Space Available in Bedford MK42 0DJ



Highlights
- Prominent location close to Borough Hall
- Good access to the A600, A603, A6 & A421 Bedford Southern Bypass which links to the M1 and A1
- Close to Bedford Railway Station
all available spaces(4)
Display Rental Rate as
- Space
- Size
- Term
- Rental Rate
- Space Use
- Condition
- Available
The accommodation provides a range of open plan and private office rooms and a substantial glazed entrance and reception area.
- Use Class: E
- Mostly Open Floor Plan Layout
- Can be combined with additional space(s) for up to 11,795 SF of adjacent space
- Reception Area
- Elevator Access
- DDA Compliant
- Hardwood Floors
- Recessed Lighting
- Private Car Park With Barrier Entry System
- Partially Built-Out as Standard Office
- Fits 9 - 28 People
- Central Air Conditioning
- Kitchen
- Security System
- Demised WC facilities
- Security Entry System
- Visitor Car Parking
- Patio Roof Terrace
The accommodation provides a range of open plan and private office rooms and a substantial glazed entrance and reception area.
- Use Class: E
- Mostly Open Floor Plan Layout
- Can be combined with additional space(s) for up to 11,795 SF of adjacent space
- Reception Area
- Elevator Access
- DDA Compliant
- Hardwood Floors
- Recessed Lighting
- Private Car Park With Barrier Entry System
- Partially Built-Out as Standard Office
- Fits 9 - 26 People
- Central Air Conditioning
- Kitchen
- Security System
- Demised WC facilities
- Security Entry System
- Visitor Car Parking
- Patio Roof Terrace
The accommodation provides a range of open plan and private office rooms and a substantial glazed entrance and reception area.
- Use Class: E
- Mostly Open Floor Plan Layout
- Can be combined with additional space(s) for up to 11,795 SF of adjacent space
- Reception Area
- Elevator Access
- DDA Compliant
- Hardwood Floors
- Recessed Lighting
- Private Car Park With Barrier Entry System
- Partially Built-Out as Standard Office
- Fits 8 - 25 People
- Central Air Conditioning
- Kitchen
- Security System
- Demised WC facilities
- Security Entry System
- Visitor Car Parking
- Patio Roof Terrace
The accommodation provides a range of open plan and private office rooms and a substantial glazed entrance and reception area.
- Use Class: E
- Mostly Open Floor Plan Layout
- Can be combined with additional space(s) for up to 11,795 SF of adjacent space
- Reception Area
- Elevator Access
- DDA Compliant
- Hardwood Floors
- Recessed Lighting
- Private Car Park With Barrier Entry System
- Partially Built-Out as Standard Office
- Fits 6 - 17 People
- Central Air Conditioning
- Kitchen
- Security System
- Demised WC facilities
- Security Entry System
- Visitor Car Parking
- Patio Roof Terrace
| Space | Size | Term | Rental Rate | Space Use | Condition | Available |
| Ground | 3,425 SF | Negotiable | Upon Request Upon Request Upon Request Upon Request | Office | Partial Build-Out | 30 Days |
| 1st Floor | 3,248 SF | Negotiable | Upon Request Upon Request Upon Request Upon Request | Office | Partial Build-Out | 30 Days |
| 2nd Floor | 3,120 SF | Negotiable | Upon Request Upon Request Upon Request Upon Request | Office | Partial Build-Out | 30 Days |
| 3rd Floor | 2,002 SF | Negotiable | Upon Request Upon Request Upon Request Upon Request | Office | Partial Build-Out | 30 Days |
Ground
| Size |
| 3,425 SF |
| Term |
| Negotiable |
| Rental Rate |
| Upon Request Upon Request Upon Request Upon Request |
| Space Use |
| Office |
| Condition |
| Partial Build-Out |
| Available |
| 30 Days |
1st Floor
| Size |
| 3,248 SF |
| Term |
| Negotiable |
| Rental Rate |
| Upon Request Upon Request Upon Request Upon Request |
| Space Use |
| Office |
| Condition |
| Partial Build-Out |
| Available |
| 30 Days |
2nd Floor
| Size |
| 3,120 SF |
| Term |
| Negotiable |
| Rental Rate |
| Upon Request Upon Request Upon Request Upon Request |
| Space Use |
| Office |
| Condition |
| Partial Build-Out |
| Available |
| 30 Days |
3rd Floor
| Size |
| 2,002 SF |
| Term |
| Negotiable |
| Rental Rate |
| Upon Request Upon Request Upon Request Upon Request |
| Space Use |
| Office |
| Condition |
| Partial Build-Out |
| Available |
| 30 Days |
Ground
| Size | 3,425 SF |
| Term | Negotiable |
| Rental Rate | Upon Request |
| Space Use | Office |
| Condition | Partial Build-Out |
| Available | 30 Days |
The accommodation provides a range of open plan and private office rooms and a substantial glazed entrance and reception area.
- Use Class: E
- Partially Built-Out as Standard Office
- Mostly Open Floor Plan Layout
- Fits 9 - 28 People
- Can be combined with additional space(s) for up to 11,795 SF of adjacent space
- Central Air Conditioning
- Reception Area
- Kitchen
- Elevator Access
- Security System
- DDA Compliant
- Demised WC facilities
- Hardwood Floors
- Security Entry System
- Recessed Lighting
- Visitor Car Parking
- Private Car Park With Barrier Entry System
- Patio Roof Terrace
1st Floor
| Size | 3,248 SF |
| Term | Negotiable |
| Rental Rate | Upon Request |
| Space Use | Office |
| Condition | Partial Build-Out |
| Available | 30 Days |
The accommodation provides a range of open plan and private office rooms and a substantial glazed entrance and reception area.
- Use Class: E
- Partially Built-Out as Standard Office
- Mostly Open Floor Plan Layout
- Fits 9 - 26 People
- Can be combined with additional space(s) for up to 11,795 SF of adjacent space
- Central Air Conditioning
- Reception Area
- Kitchen
- Elevator Access
- Security System
- DDA Compliant
- Demised WC facilities
- Hardwood Floors
- Security Entry System
- Recessed Lighting
- Visitor Car Parking
- Private Car Park With Barrier Entry System
- Patio Roof Terrace
2nd Floor
| Size | 3,120 SF |
| Term | Negotiable |
| Rental Rate | Upon Request |
| Space Use | Office |
| Condition | Partial Build-Out |
| Available | 30 Days |
The accommodation provides a range of open plan and private office rooms and a substantial glazed entrance and reception area.
- Use Class: E
- Partially Built-Out as Standard Office
- Mostly Open Floor Plan Layout
- Fits 8 - 25 People
- Can be combined with additional space(s) for up to 11,795 SF of adjacent space
- Central Air Conditioning
- Reception Area
- Kitchen
- Elevator Access
- Security System
- DDA Compliant
- Demised WC facilities
- Hardwood Floors
- Security Entry System
- Recessed Lighting
- Visitor Car Parking
- Private Car Park With Barrier Entry System
- Patio Roof Terrace
3rd Floor
| Size | 2,002 SF |
| Term | Negotiable |
| Rental Rate | Upon Request |
| Space Use | Office |
| Condition | Partial Build-Out |
| Available | 30 Days |
The accommodation provides a range of open plan and private office rooms and a substantial glazed entrance and reception area.
- Use Class: E
- Partially Built-Out as Standard Office
- Mostly Open Floor Plan Layout
- Fits 6 - 17 People
- Can be combined with additional space(s) for up to 11,795 SF of adjacent space
- Central Air Conditioning
- Reception Area
- Kitchen
- Elevator Access
- Security System
- DDA Compliant
- Demised WC facilities
- Hardwood Floors
- Security Entry System
- Recessed Lighting
- Visitor Car Parking
- Private Car Park With Barrier Entry System
- Patio Roof Terrace
Property Overview
The premises are prominently situated in close proximity to Borough Hall, Magnet and adjacent to the St Johns Retail Park at the junction of St Johns Street, Rope Walk and Kingsway which forms part of the A6 trunk road through the town.
- Controlled Access
- Security System
- Energy Performance Rating - D
- Air Conditioning
PROPERTY FACTS
Learn More About Renting Office Space
Presented by

Howard House | 40-64 St Johns St
Hmm, there seems to have been an error sending your message. Please try again.
Thanks! Your message was sent.


