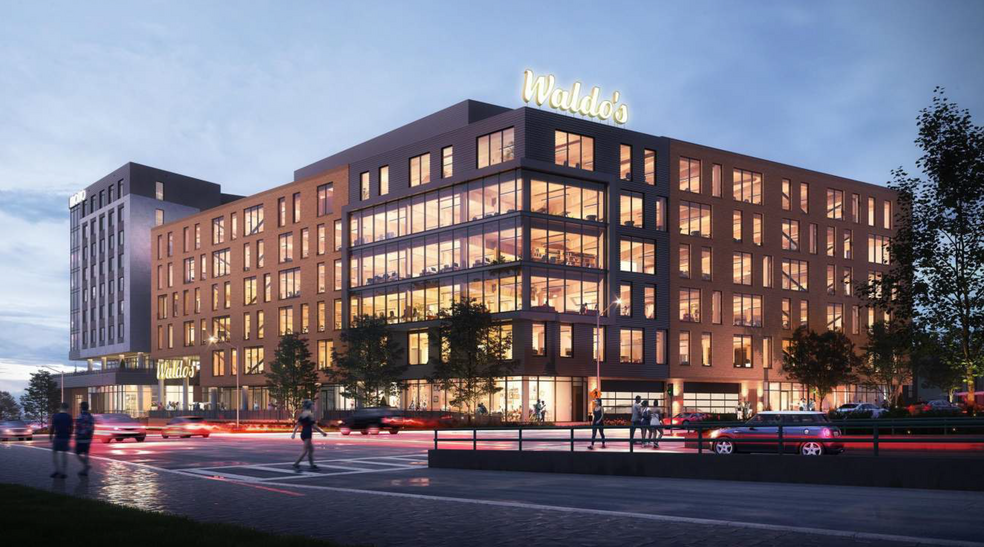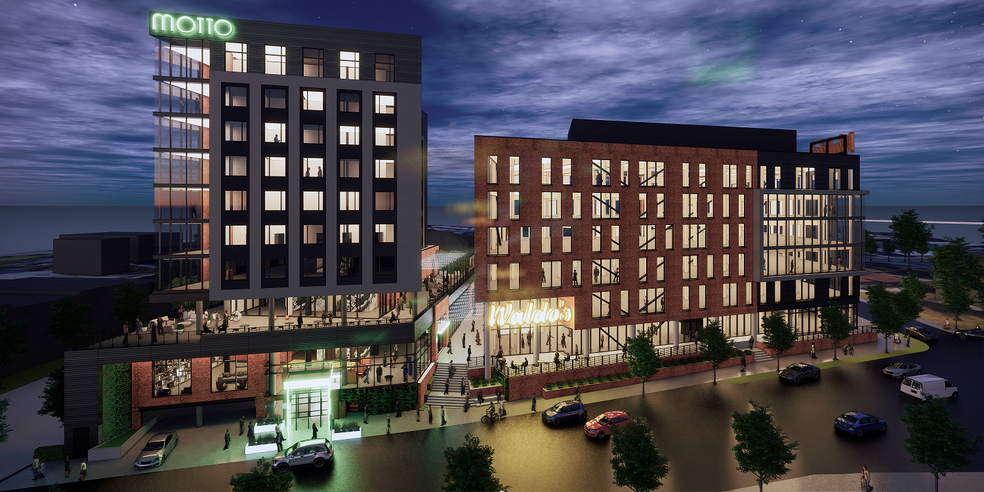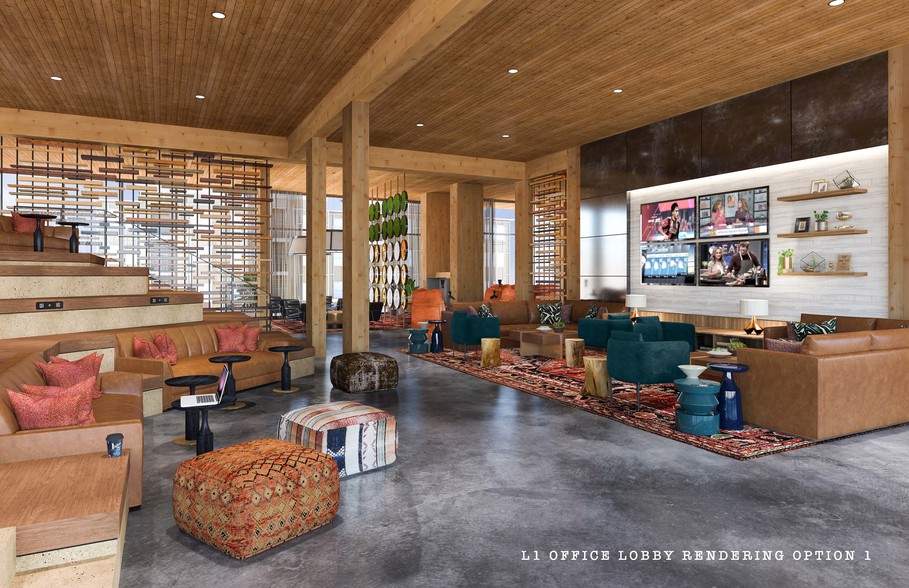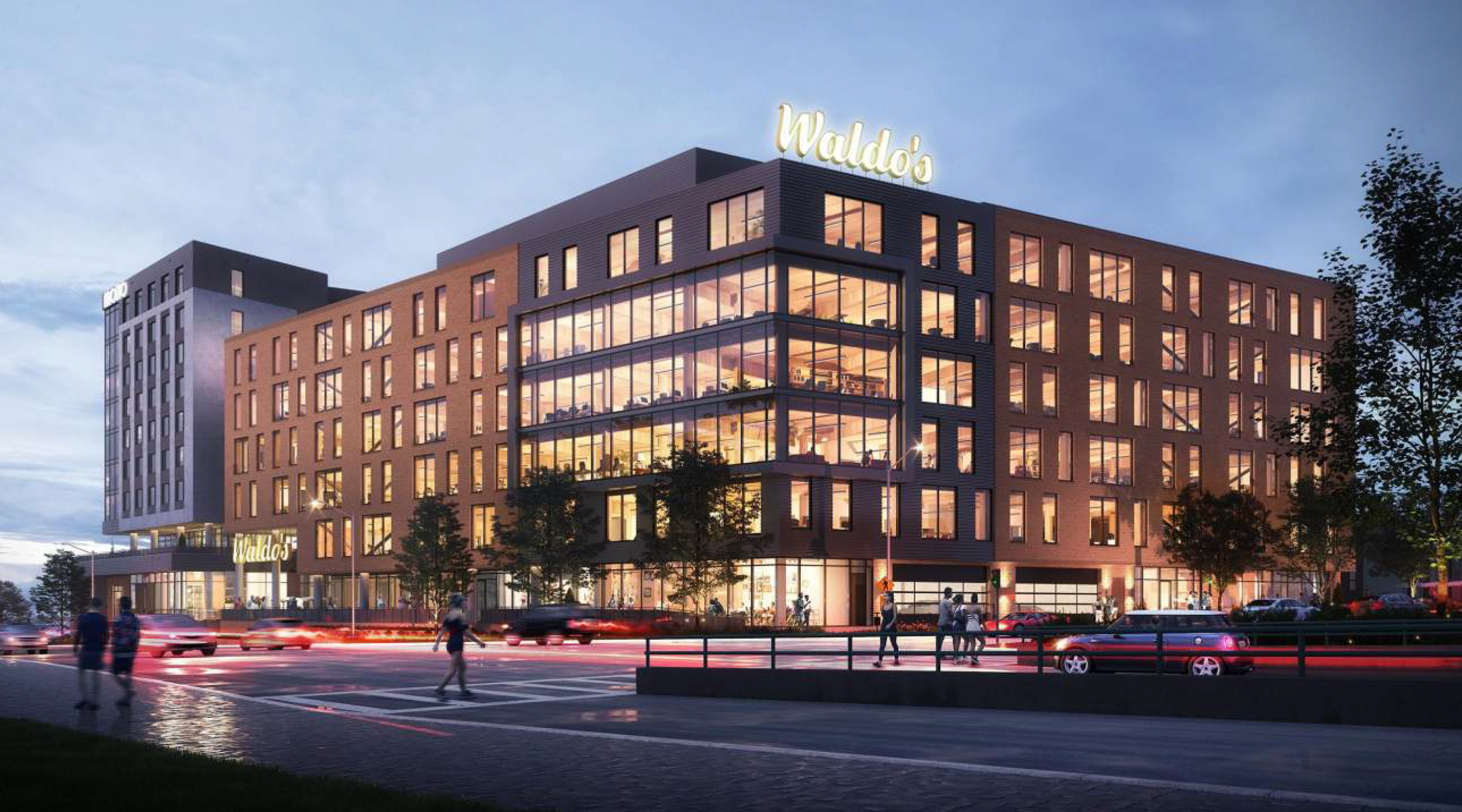
This feature is unavailable at the moment.
We apologize, but the feature you are trying to access is currently unavailable. We are aware of this issue and our team is working hard to resolve the matter.
Please check back in a few minutes. We apologize for the inconvenience.
- LoopNet Team
thank you

Your email has been sent!
Waldo's Atlanta, GA 30312
1,698 - 116,210 SF of Office Space Available



PARK HIGHLIGHTS
- 6 Story Office Tower
- Exclusive Rooftop Patio for Top Floor User
- Shared Building Courtyard
- +/- 21,000 RSF Floor Plates
- Retail on Street Level
- Anchored with 125 room Motto by Hilton
PARK FACTS
| Total Space Available | 116,210 SF | Features | 24 Hour Access |
| Park Type | Office Park |
| Total Space Available | 116,210 SF |
| Park Type | Office Park |
| Features | 24 Hour Access |
ALL AVAILABLE SPACES(7)
Display Rental Rate as
- SPACE
- SIZE
- TERM
- RENTAL RATE
- SPACE USE
- CONDITION
- AVAILABLE
Located in Old Fourth Ward (O4W) and near the Atlanta Beltline, Waldo’s prime location sits on the corner of history and reinvention. Enjoy progressive offices, thoughtfully designed hotel rooms, and eclectic restaurants. This is the place where people, business, and a unique culture are given a voice – all tied together at Waldo’s, located just a ½ mile from the Eastside Atlanta Beltline Trail.
- Fully Built-Out as Standard Office
- Fits 8 - 23 People
- Can be combined with additional space(s) for up to 116,210 SF of adjacent space
- Building has an outdoor courtyard and terrace bar.
- Open Floor Plan Layout
- Space is in Excellent Condition
- Central Air Conditioning
Located in Old Fourth Ward (O4W) and near the Atlanta Beltline, Waldo’s prime location sits on the corner of history and reinvention. Enjoy progressive offices, thoughtfully designed hotel rooms, and eclectic restaurants. This is the place where people, business, and a unique culture are given a voice – all tied together at Waldo’s, located just a ½ mile from the Eastside Atlanta Beltline Trail.
- Fully Built-Out as Standard Office
- Fits 29 - 92 People
- Can be combined with additional space(s) for up to 116,210 SF of adjacent space
- Building has an outdoor courtyard and terrace bar.
- Open Floor Plan Layout
- Space is in Excellent Condition
- Central Air Conditioning
Located in Old Fourth Ward (O4W) and near the Atlanta Beltline, Waldo’s prime location sits on the corner of history and reinvention. Enjoy progressive offices, thoughtfully designed hotel rooms, and eclectic restaurants. This is the place where people, business, and a unique culture are given a voice – all tied together at Waldo’s, located just a ½ mile from the Eastside Atlanta Beltline Trail.
- Fully Built-Out as Standard Office
- Fits 54 - 172 People
- Can be combined with additional space(s) for up to 116,210 SF of adjacent space
- Building has an outdoor courtyard and terrace bar.
- Open Floor Plan Layout
- Space is in Excellent Condition
- Central Air Conditioning
Located in Old Fourth Ward (O4W) and near the Atlanta Beltline, Waldo’s prime location sits on the corner of history and reinvention. Enjoy progressive offices, thoughtfully designed hotel rooms, and eclectic restaurants. This is the place where people, business, and a unique culture are given a voice – all tied together at Waldo’s, located just a ½ mile from the Eastside Atlanta Beltline Trail.
- Fully Built-Out as Standard Office
- Fits 54 - 172 People
- Can be combined with additional space(s) for up to 116,210 SF of adjacent space
- Building has an outdoor courtyard and terrace bar.
- Mostly Open Floor Plan Layout
- Space is in Excellent Condition
- Central Air Conditioning
Located in Old Fourth Ward (O4W) and near the Atlanta Beltline, Waldo’s prime location sits on the corner of history and reinvention. Enjoy progressive offices, thoughtfully designed hotel rooms, and eclectic restaurants. This is the place where people, business, and a unique culture are given a voice – all tied together at Waldo’s, located just a ½ mile from the Eastside Atlanta Beltline Trail.
- Fully Built-Out as Standard Office
- Fits 54 - 172 People
- Can be combined with additional space(s) for up to 116,210 SF of adjacent space
- Building has an outdoor courtyard and terrace bar.
- Open Floor Plan Layout
- Space is in Excellent Condition
- Central Air Conditioning
Located in Old Fourth Ward (O4W) and near the Atlanta Beltline, Waldo’s prime location sits on the corner of history and reinvention. Enjoy progressive offices, thoughtfully designed hotel rooms, and eclectic restaurants. This is the place where people, business, and a unique culture are given a voice – all tied together at Waldo’s, located just a ½ mile from the Eastside Atlanta Beltline Trail.
- Fully Built-Out as Standard Office
- Fits 54 - 172 People
- Can be combined with additional space(s) for up to 116,210 SF of adjacent space
- Building has an outdoor courtyard and terrace bar.
- Open Floor Plan Layout
- Space is in Excellent Condition
- Central Air Conditioning
Located in Old Fourth Ward (O4W) and near the Atlanta Beltline, Waldo’s prime location sits on the corner of history and reinvention. Enjoy progressive offices, thoughtfully designed hotel rooms, and eclectic restaurants. This is the place where people, business, and a unique culture are given a voice – all tied together at Waldo’s, located just a ½ mile from the Eastside Atlanta Beltline Trail.
- Fully Built-Out as Standard Office
- Fits 56 - 179 People
- Can be combined with additional space(s) for up to 116,210 SF of adjacent space
- Open Floor Plan Layout
- Space is in Excellent Condition
- Building has an outdoor courtyard and terrace bar.
| Space | Size | Term | Rental Rate | Space Use | Condition | Available |
| 1st Floor, Ste 100 | 2,923 SF | Negotiable | Upon Request Upon Request Upon Request Upon Request | Office | Full Build-Out | Now |
| 1st Floor, Ste 150 | 1,698 SF | Negotiable | Upon Request Upon Request Upon Request Upon Request | Office | Full Build-Out | Now |
| 2nd Floor, Ste 200 | 21,780 SF | Negotiable | Upon Request Upon Request Upon Request Upon Request | Office | Full Build-Out | Now |
| 3rd Floor, Ste 300 | 22,494 SF | Negotiable | Upon Request Upon Request Upon Request Upon Request | Office | Full Build-Out | Now |
| 4th Floor, Ste 400 | 22,494 SF | Negotiable | Upon Request Upon Request Upon Request Upon Request | Office | Full Build-Out | Now |
| 5th Floor, Ste 500 | 22,494 SF | Negotiable | Upon Request Upon Request Upon Request Upon Request | Office | Full Build-Out | Now |
| 6th Floor, Ste 600 | 22,327 SF | Negotiable | Upon Request Upon Request Upon Request Upon Request | Office | Full Build-Out | Now |
40 Boulevard NE - 1st Floor - Ste 100
40 Boulevard NE - 1st Floor - Ste 150
40 Boulevard NE - 2nd Floor - Ste 200
40 Boulevard NE - 3rd Floor - Ste 300
40 Boulevard NE - 4th Floor - Ste 400
40 Boulevard NE - 5th Floor - Ste 500
40 Boulevard NE - 6th Floor - Ste 600
40 Boulevard NE - 1st Floor - Ste 100
| Size | 2,923 SF |
| Term | Negotiable |
| Rental Rate | Upon Request |
| Space Use | Office |
| Condition | Full Build-Out |
| Available | Now |
Located in Old Fourth Ward (O4W) and near the Atlanta Beltline, Waldo’s prime location sits on the corner of history and reinvention. Enjoy progressive offices, thoughtfully designed hotel rooms, and eclectic restaurants. This is the place where people, business, and a unique culture are given a voice – all tied together at Waldo’s, located just a ½ mile from the Eastside Atlanta Beltline Trail.
- Fully Built-Out as Standard Office
- Open Floor Plan Layout
- Fits 8 - 23 People
- Space is in Excellent Condition
- Can be combined with additional space(s) for up to 116,210 SF of adjacent space
- Central Air Conditioning
- Building has an outdoor courtyard and terrace bar.
40 Boulevard NE - 1st Floor - Ste 150
| Size | 1,698 SF |
| Term | Negotiable |
| Rental Rate | Upon Request |
| Space Use | Office |
| Condition | Full Build-Out |
| Available | Now |
Located in Old Fourth Ward (O4W) and near the Atlanta Beltline, Waldo’s prime location sits on the corner of history and reinvention. Enjoy progressive offices, thoughtfully designed hotel rooms, and eclectic restaurants. This is the place where people, business, and a unique culture are given a voice – all tied together at Waldo’s, located just a ½ mile from the Eastside Atlanta Beltline Trail.
- Fully Built-Out as Standard Office
- Open Floor Plan Layout
- Fits 29 - 92 People
- Space is in Excellent Condition
- Can be combined with additional space(s) for up to 116,210 SF of adjacent space
- Central Air Conditioning
- Building has an outdoor courtyard and terrace bar.
40 Boulevard NE - 2nd Floor - Ste 200
| Size | 21,780 SF |
| Term | Negotiable |
| Rental Rate | Upon Request |
| Space Use | Office |
| Condition | Full Build-Out |
| Available | Now |
Located in Old Fourth Ward (O4W) and near the Atlanta Beltline, Waldo’s prime location sits on the corner of history and reinvention. Enjoy progressive offices, thoughtfully designed hotel rooms, and eclectic restaurants. This is the place where people, business, and a unique culture are given a voice – all tied together at Waldo’s, located just a ½ mile from the Eastside Atlanta Beltline Trail.
- Fully Built-Out as Standard Office
- Open Floor Plan Layout
- Fits 54 - 172 People
- Space is in Excellent Condition
- Can be combined with additional space(s) for up to 116,210 SF of adjacent space
- Central Air Conditioning
- Building has an outdoor courtyard and terrace bar.
40 Boulevard NE - 3rd Floor - Ste 300
| Size | 22,494 SF |
| Term | Negotiable |
| Rental Rate | Upon Request |
| Space Use | Office |
| Condition | Full Build-Out |
| Available | Now |
Located in Old Fourth Ward (O4W) and near the Atlanta Beltline, Waldo’s prime location sits on the corner of history and reinvention. Enjoy progressive offices, thoughtfully designed hotel rooms, and eclectic restaurants. This is the place where people, business, and a unique culture are given a voice – all tied together at Waldo’s, located just a ½ mile from the Eastside Atlanta Beltline Trail.
- Fully Built-Out as Standard Office
- Mostly Open Floor Plan Layout
- Fits 54 - 172 People
- Space is in Excellent Condition
- Can be combined with additional space(s) for up to 116,210 SF of adjacent space
- Central Air Conditioning
- Building has an outdoor courtyard and terrace bar.
40 Boulevard NE - 4th Floor - Ste 400
| Size | 22,494 SF |
| Term | Negotiable |
| Rental Rate | Upon Request |
| Space Use | Office |
| Condition | Full Build-Out |
| Available | Now |
Located in Old Fourth Ward (O4W) and near the Atlanta Beltline, Waldo’s prime location sits on the corner of history and reinvention. Enjoy progressive offices, thoughtfully designed hotel rooms, and eclectic restaurants. This is the place where people, business, and a unique culture are given a voice – all tied together at Waldo’s, located just a ½ mile from the Eastside Atlanta Beltline Trail.
- Fully Built-Out as Standard Office
- Open Floor Plan Layout
- Fits 54 - 172 People
- Space is in Excellent Condition
- Can be combined with additional space(s) for up to 116,210 SF of adjacent space
- Central Air Conditioning
- Building has an outdoor courtyard and terrace bar.
40 Boulevard NE - 5th Floor - Ste 500
| Size | 22,494 SF |
| Term | Negotiable |
| Rental Rate | Upon Request |
| Space Use | Office |
| Condition | Full Build-Out |
| Available | Now |
Located in Old Fourth Ward (O4W) and near the Atlanta Beltline, Waldo’s prime location sits on the corner of history and reinvention. Enjoy progressive offices, thoughtfully designed hotel rooms, and eclectic restaurants. This is the place where people, business, and a unique culture are given a voice – all tied together at Waldo’s, located just a ½ mile from the Eastside Atlanta Beltline Trail.
- Fully Built-Out as Standard Office
- Open Floor Plan Layout
- Fits 54 - 172 People
- Space is in Excellent Condition
- Can be combined with additional space(s) for up to 116,210 SF of adjacent space
- Central Air Conditioning
- Building has an outdoor courtyard and terrace bar.
40 Boulevard NE - 6th Floor - Ste 600
| Size | 22,327 SF |
| Term | Negotiable |
| Rental Rate | Upon Request |
| Space Use | Office |
| Condition | Full Build-Out |
| Available | Now |
Located in Old Fourth Ward (O4W) and near the Atlanta Beltline, Waldo’s prime location sits on the corner of history and reinvention. Enjoy progressive offices, thoughtfully designed hotel rooms, and eclectic restaurants. This is the place where people, business, and a unique culture are given a voice – all tied together at Waldo’s, located just a ½ mile from the Eastside Atlanta Beltline Trail.
- Fully Built-Out as Standard Office
- Open Floor Plan Layout
- Fits 56 - 179 People
- Space is in Excellent Condition
- Can be combined with additional space(s) for up to 116,210 SF of adjacent space
- Building has an outdoor courtyard and terrace bar.
PARK OVERVIEW
Waldo's is located at the corner of Edgewood and Boulevard in Old Fourth Ward, Atlanta. Atlanta is a city—the Old 4th Ward is an experience. It’s the kind of place lawyers and artists drink together, where “façade” is just another word for “canvas.” Its streets and sidewalks are alive with local culture and attractions, from the artfully irreverent Sister Louisa’s Church Bar to the charitable fine-dining destination Staplehouse. Waldo's will also be the first U.S. location for Hilton's new micro-hotel brand, Motto, handpicked for Waldo's. Instead of sterile, standardized spaces, it offers chic, flexible micro-units with a local, urban vibe, designed not to sequester you from the local culture, but immerse you in it. Waldo’s uses something even better than concrete, both aesthetically and environmentally—mass timber. This eco-friendly approach to construction actually sequesters CO2 and gives our spaces a warm, organic feel to boot. And that feel goes beyond the wood construction, as Waldo’s incorporates all elements of the natural world into its unique design. Project Highlights: 6 Story Office Tower 116,000 RSF +/- 21,000 RSF Floor Plates Exclusive Rooftop Patio for top floor user Mass - Timber construction 284 Podium parking spaces Shared Building Courtyard Anchored with 125 room Boutique Hotel, Motto Less than 1/2 mile from MLK Marta Station, and 2/10 mile from Streetcar Green Initiatives in Construction and Janitorial Retail on street level City of Atlanta Auburn Avenue Opportunity Zone - $3,500/year for each new job Fitness Center, Showers, Bike Storage
- 24 Hour Access
Presented by

Waldo's | Atlanta, GA 30312
Hmm, there seems to have been an error sending your message. Please try again.
Thanks! Your message was sent.











