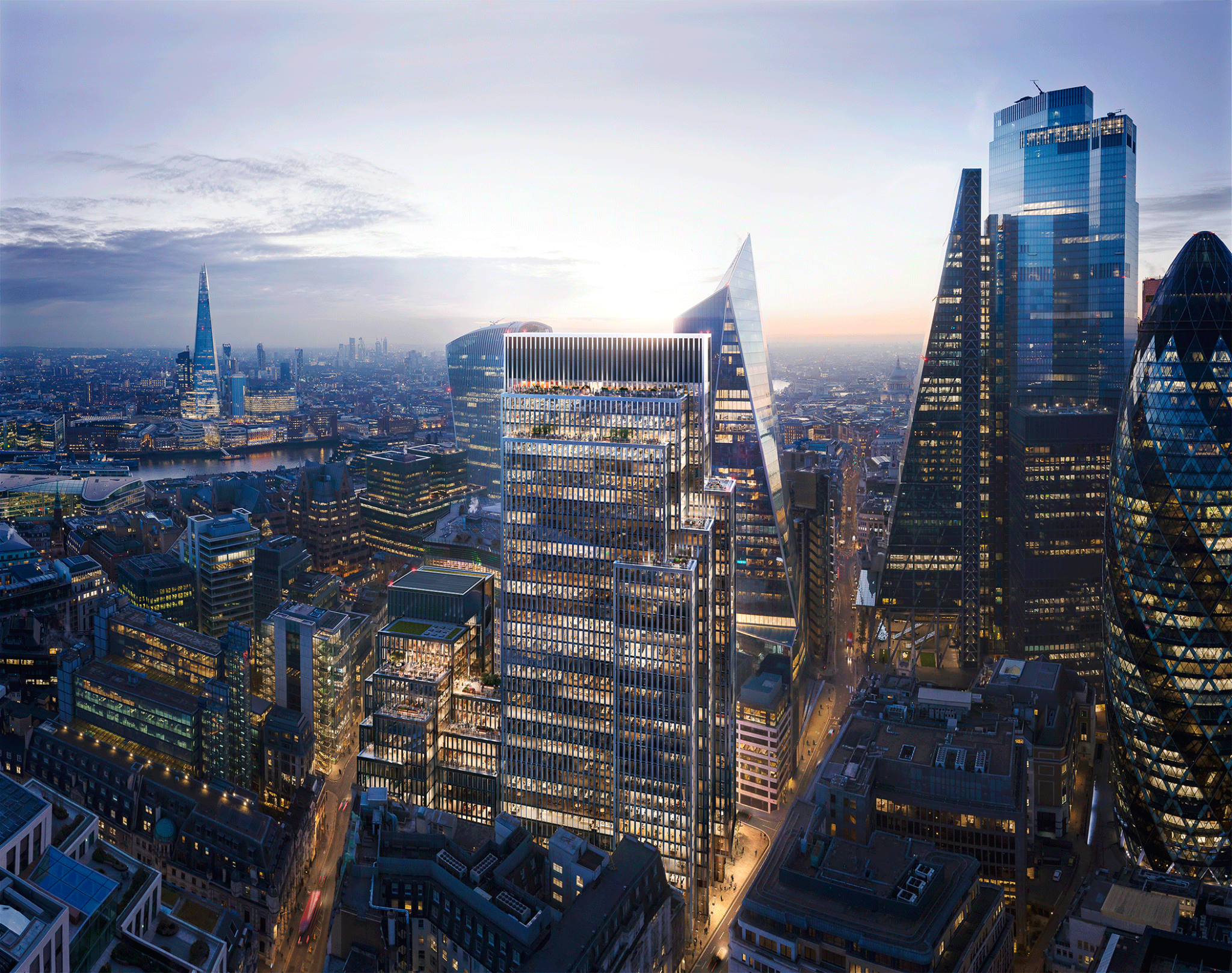40 Leadenhall London 40 Leadenhall St 9,156 - 56,000 SF of 5-Star Office Space Available in London EC3A 2BJ
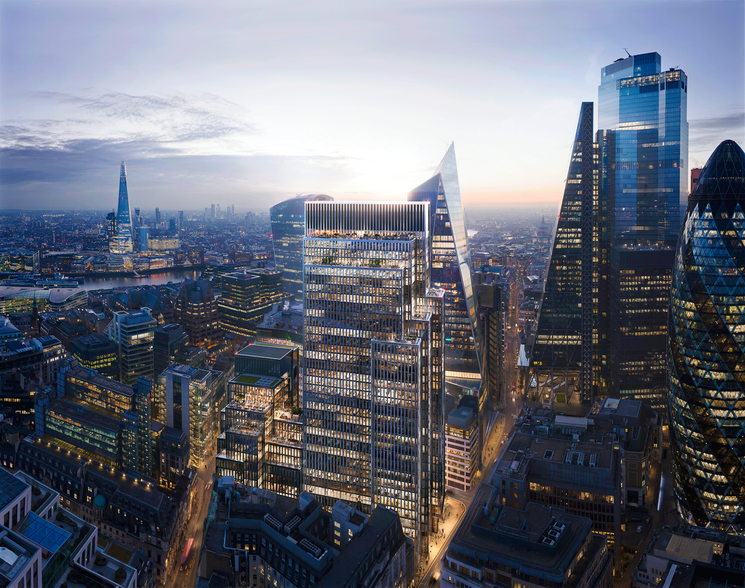
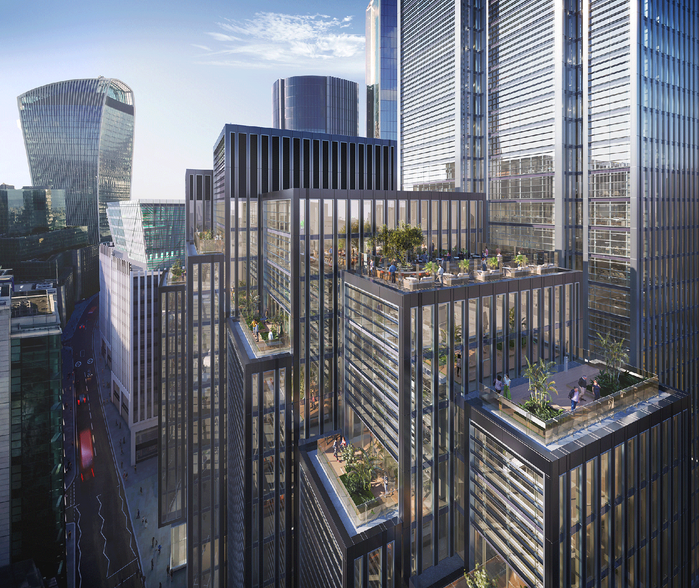
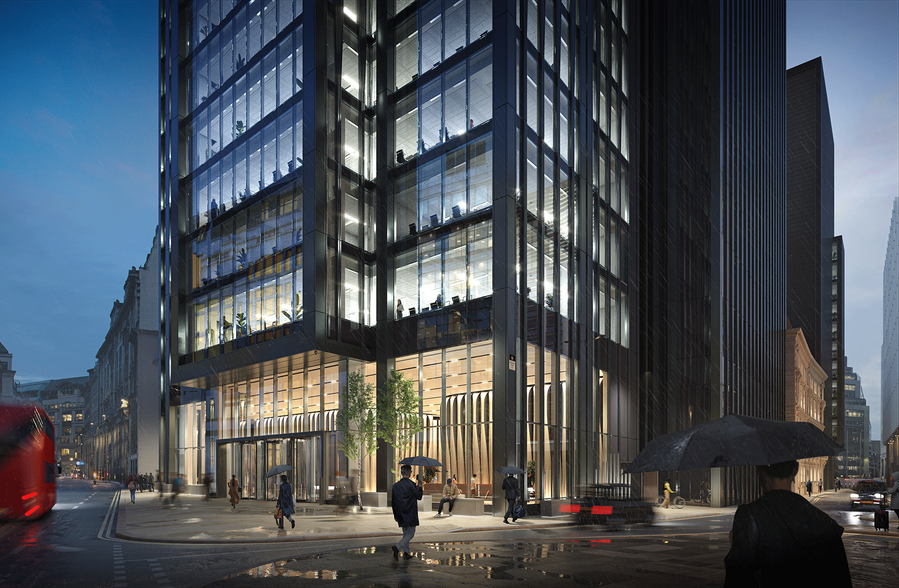
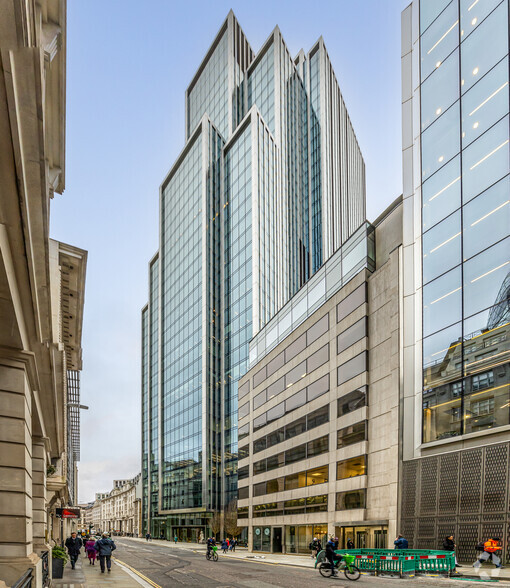
HIGHLIGHTS
- Striking new iconic building
- Excellent transport links being moments from London Fenchurch St, Aldgate and Tower Hill Station
- BREEAM Platinum target
- 40 Leadenhall sits amidst the global hub for the insurance, financial and professional services sectors
- Rainwater harvesting
- Auditorium
ALL AVAILABLE SPACES(3)
Display Rental Rate as
- SPACE
- SIZE
- TERM
- RENTAL RATE
- SPACE USE
- CONDITION
- AVAILABLE
Almost 900,000 sq ft (83,613 sq m), designed by MAKE Architects for TIAA Henderson Real Estate, with elegant lines and a modern, distinctive silhouette, to be built to the highest specifications Two exclusive entrances at 111 Fenchurch and 40 Leadenhall provide the opportunity for an occupier to secure one of these prime business addresses in the city. The office space will be available by way of a new lease direct from the landlord for a term to be agreed.
- Use Class: E
- Space is in Excellent Condition
- Raised Floor
- Bicycle Storage
- Spectacular City Views
- Air comfort cooling throughout
- Open Floor Plan Layout
- Central Air Conditioning
- High Ceilings
- Shower Facilities
- Finished to a high strandard throughout
Almost 900,000 sq ft (83,613 sq m), designed by MAKE Architects for TIAA Henderson Real Estate, with elegant lines and a modern, distinctive silhouette, to be built to the highest specifications Two exclusive entrances at 111 Fenchurch and 40 Leadenhall provide the opportunity for an occupier to secure one of these prime business addresses in the city. The office space will be available by way of a new lease direct from the landlord for a term to be agreed.
- Use Class: E
- Space is in Excellent Condition
- Raised Floor
- Drop Ceilings
- Spectacular City Views
- Open Floor Plan Layout
- Central Air Conditioning
- High Ceilings
- Bicycle Storage
Almost 900,000 sq ft (83,613 sq m), designed by MAKE Architects for TIAA Henderson Real Estate, with elegant lines and a modern, distinctive silhouette, to be built to the highest specifications Two exclusive entrances at 111 Fenchurch and 40 Leadenhall provide the opportunity for an occupier to secure one of these prime business addresses in the city. The office space will be available by way of a new lease direct from the landlord for a term to be agreed.
- Use Class: E
- Space is in Excellent Condition
- Raised Floor
- Bicycle Storage
- Spectacular City Views
- Open Floor Plan Layout
- Central Air Conditioning
- High Ceilings
- Shower Facilities
| Space | Size | Term | Rental Rate | Space Use | Condition | Available |
| 1st Floor | 9,468 SF | Negotiable | Upon Request | Office | Shell Space | Now |
| 7th Floor | 37,376 SF | Negotiable | Upon Request | Office | Shell Space | Pending |
| 12th Floor | 9,156 SF | Negotiable | Upon Request | Office | Shell Space | Now |
1st Floor
| Size |
| 9,468 SF |
| Term |
| Negotiable |
| Rental Rate |
| Upon Request |
| Space Use |
| Office |
| Condition |
| Shell Space |
| Available |
| Now |
7th Floor
| Size |
| 37,376 SF |
| Term |
| Negotiable |
| Rental Rate |
| Upon Request |
| Space Use |
| Office |
| Condition |
| Shell Space |
| Available |
| Pending |
12th Floor
| Size |
| 9,156 SF |
| Term |
| Negotiable |
| Rental Rate |
| Upon Request |
| Space Use |
| Office |
| Condition |
| Shell Space |
| Available |
| Now |
PROPERTY OVERVIEW
Almost 900,000 sq ft (83,613 sq m), designed by MAKE Architects for TIAA Henderson Real Estate, with elegant lines and a modern, distinctive silhouette, to be built to the highest specifications Two exclusive entrances at 111 Fenchurch and 40 Leadenhall provide the opportunity for an occupier to secure one of these prime business addresses in the city. 40 Leadenhall is set to crystallise the local area’s architectural superiority, with a scheme visible across the whole of Central London.
- Fitness Center
- Restaurant
- Kitchen
- Reception
- Roof Terrace
- Bicycle Storage
- Central Heating
- Common Parts WC Facilities
- Demised WC facilities
- Direct Elevator Exposure
- Natural Light
- Wi-Fi
- Outdoor Seating
- Air Conditioning














