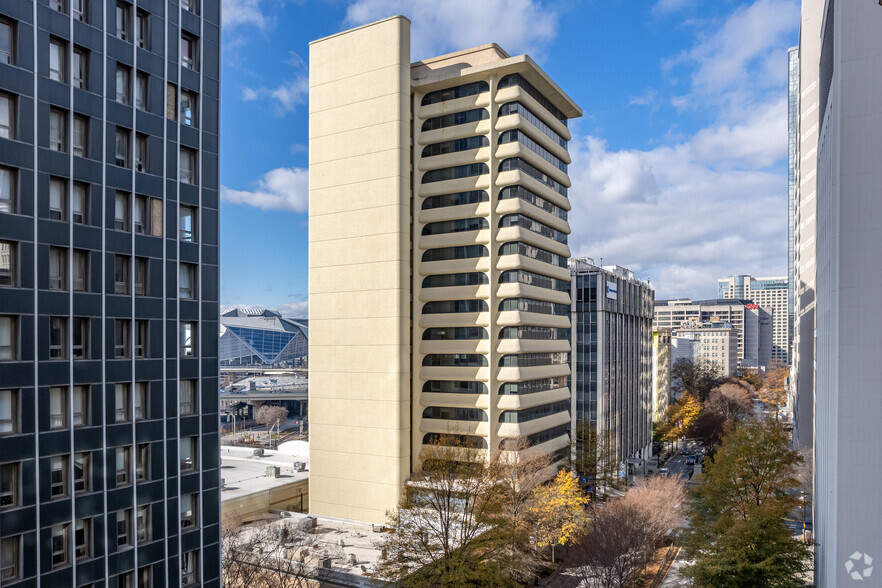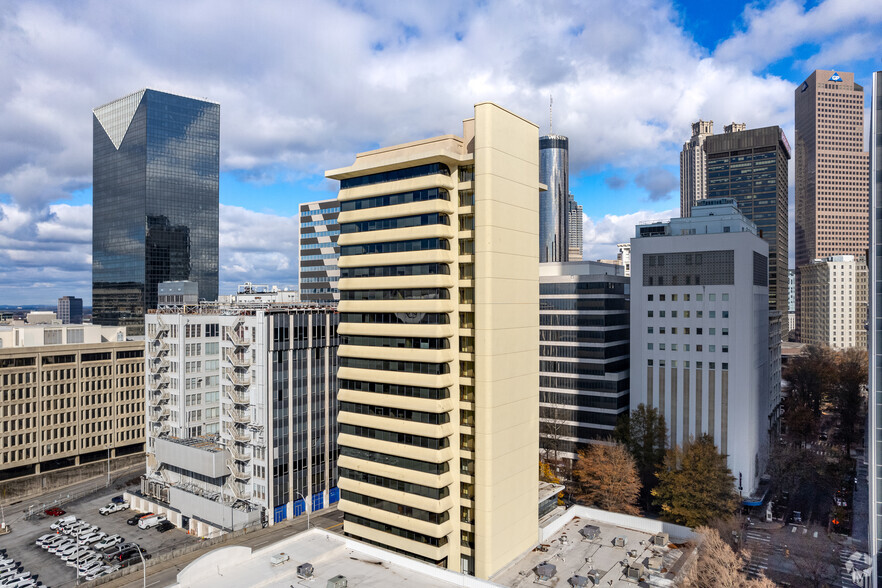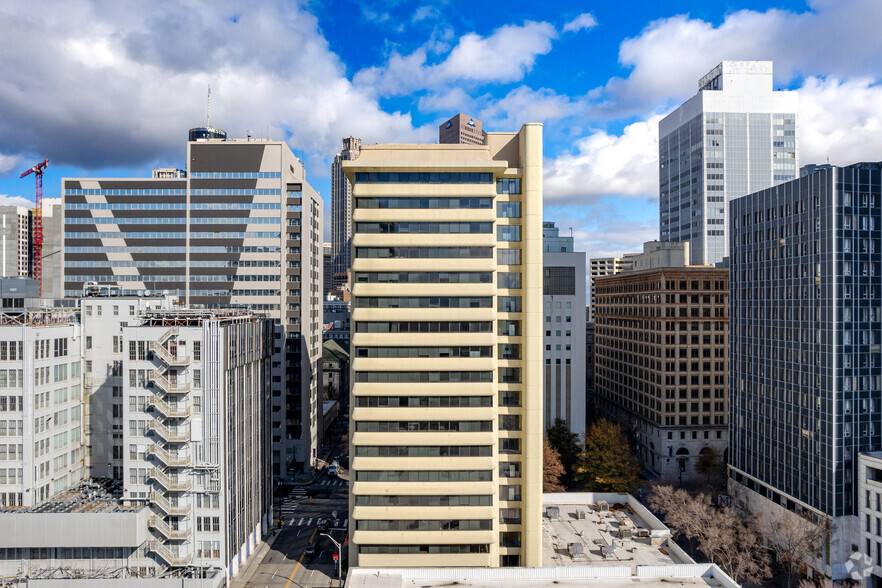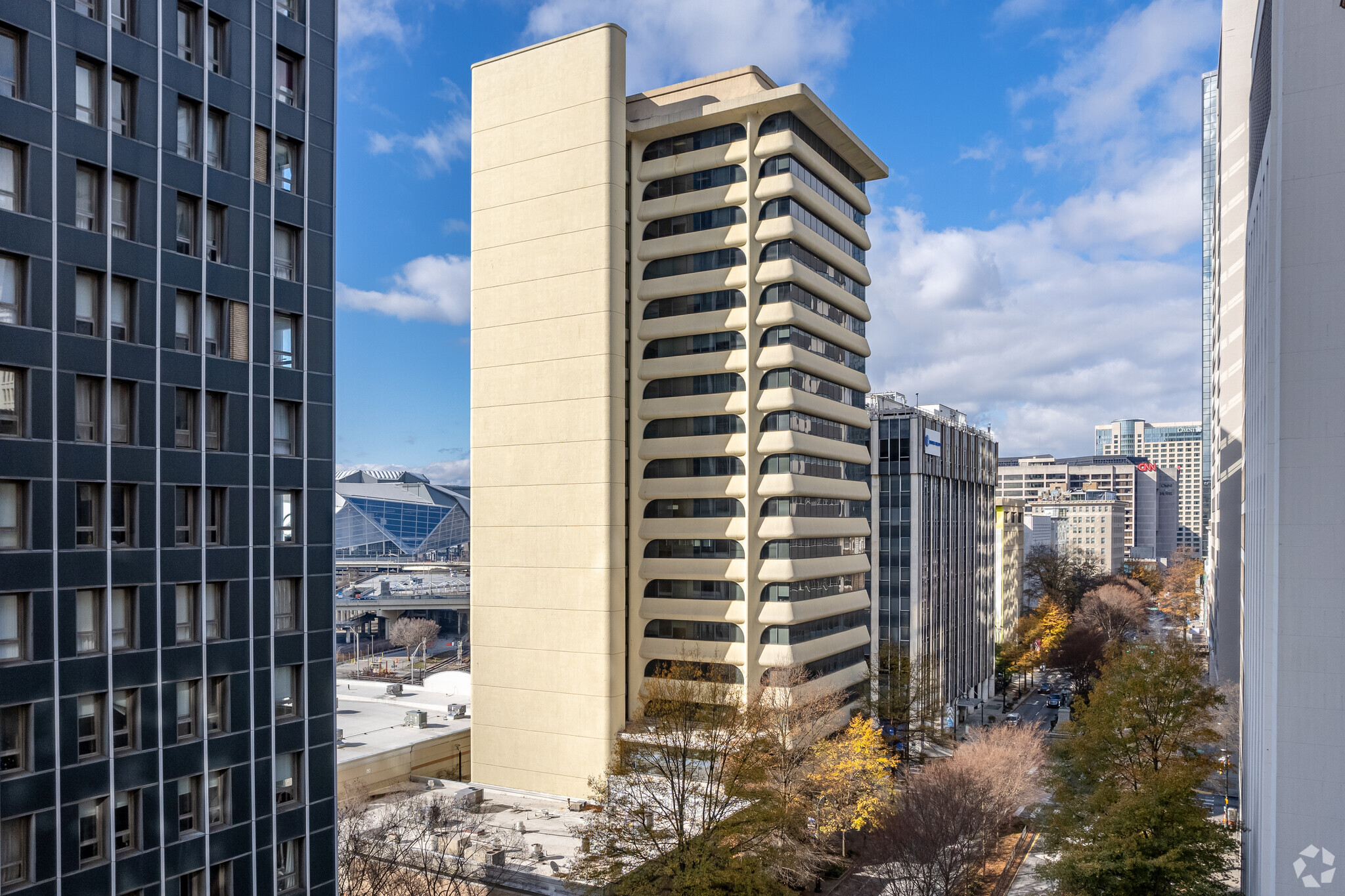
This feature is unavailable at the moment.
We apologize, but the feature you are trying to access is currently unavailable. We are aware of this issue and our team is working hard to resolve the matter.
Please check back in a few minutes. We apologize for the inconvenience.
- LoopNet Team
thank you

Your email has been sent!
Five Points Plaza 40 Marietta St NW
2,500 - 123,336 SF of Office Space Available in Atlanta, GA 30303



Highlights
- Five Points Plaza, 40 Marietta Street NW, offers a full building opportunity divisible down to individual office suites.
- Outstanding public transportation with multiple stops within 1 block of Five Points Plaza and a nearby MARTA hub.
- Amenities include on-site property management, parking, and dining options with numerous nearby walkable destinations.
- Value-add nearby amenities include dining shops featuring Gallery 72, Woodruff Park, Sleepy Hollow Atlanta and more.
all available spaces(18)
Display Rental Rate as
- Space
- Size
- Term
- Rental Rate
- Space Use
- Condition
- Available
- Fully Built-Out as Standard Office
- Fits 8 - 55 People
- Mostly Open Floor Plan Layout
- Can be combined with additional space(s) for up to 123,336 SF of adjacent space
- Fully Built-Out as Standard Office
- Fits 7 - 55 People
- Mostly Open Floor Plan Layout
- Can be combined with additional space(s) for up to 123,336 SF of adjacent space
- Fully Built-Out as Standard Office
- Fits 7 - 55 People
- Mostly Open Floor Plan Layout
- Can be combined with additional space(s) for up to 123,336 SF of adjacent space
- Fully Built-Out as Standard Office
- Fits 7 - 55 People
- Mostly Open Floor Plan Layout
- Can be combined with additional space(s) for up to 123,336 SF of adjacent space
- Fully Built-Out as Standard Office
- Fits 7 - 55 People
- Mostly Open Floor Plan Layout
- Can be combined with additional space(s) for up to 123,336 SF of adjacent space
- Fully Built-Out as Standard Office
- Fits 7 - 55 People
- Mostly Open Floor Plan Layout
- Can be combined with additional space(s) for up to 123,336 SF of adjacent space
- Fully Built-Out as Standard Office
- Fits 7 - 55 People
- Mostly Open Floor Plan Layout
- Can be combined with additional space(s) for up to 123,336 SF of adjacent space
- Fully Built-Out as Standard Office
- Fits 7 - 55 People
- Mostly Open Floor Plan Layout
- Can be combined with additional space(s) for up to 123,336 SF of adjacent space
- Fully Built-Out as Standard Office
- Fits 7 - 55 People
- Mostly Open Floor Plan Layout
- Can be combined with additional space(s) for up to 123,336 SF of adjacent space
- Fully Built-Out as Standard Office
- Fits 7 - 55 People
- Mostly Open Floor Plan Layout
- Can be combined with additional space(s) for up to 123,336 SF of adjacent space
- Fully Built-Out as Standard Office
- Fits 7 - 55 People
- Mostly Open Floor Plan Layout
- Can be combined with additional space(s) for up to 123,336 SF of adjacent space
- Fully Built-Out as Standard Office
- Fits 7 - 55 People
- Mostly Open Floor Plan Layout
- Can be combined with additional space(s) for up to 123,336 SF of adjacent space
- Fully Built-Out as Standard Office
- Fits 7 - 55 People
- Mostly Open Floor Plan Layout
- Can be combined with additional space(s) for up to 123,336 SF of adjacent space
- Fully Built-Out as Standard Office
- Fits 7 - 55 People
- Mostly Open Floor Plan Layout
- Can be combined with additional space(s) for up to 123,336 SF of adjacent space
- Fully Built-Out as Standard Office
- Fits 7 - 55 People
- Mostly Open Floor Plan Layout
- Can be combined with additional space(s) for up to 123,336 SF of adjacent space
- Fully Built-Out as Standard Office
- Fits 7 - 55 People
- Mostly Open Floor Plan Layout
- Can be combined with additional space(s) for up to 123,336 SF of adjacent space
- Fully Built-Out as Standard Office
- Fits 7 - 55 People
- Mostly Open Floor Plan Layout
- Can be combined with additional space(s) for up to 123,336 SF of adjacent space
- Fully Built-Out as Standard Office
- Fits 7 - 55 People
- Mostly Open Floor Plan Layout
- Can be combined with additional space(s) for up to 123,336 SF of adjacent space
| Space | Size | Term | Rental Rate | Space Use | Condition | Available |
| 1st Floor, Ste 1 | 2,500-6,852 SF | Negotiable | Upon Request Upon Request Upon Request Upon Request | Office | Full Build-Out | 120 Days |
| 2nd Floor, Ste 2 | 2,500-6,852 SF | Negotiable | Upon Request Upon Request Upon Request Upon Request | Office | Full Build-Out | 120 Days |
| 3rd Floor, Ste 3 | 2,500-6,852 SF | Negotiable | Upon Request Upon Request Upon Request Upon Request | Office | Full Build-Out | 120 Days |
| 4th Floor, Ste 4 | 2,500-6,852 SF | Negotiable | Upon Request Upon Request Upon Request Upon Request | Office | Full Build-Out | 120 Days |
| 5th Floor, Ste 5 | 2,500-6,852 SF | Negotiable | Upon Request Upon Request Upon Request Upon Request | Office | Full Build-Out | Now |
| 6th Floor, Ste 6 | 2,500-6,852 SF | Negotiable | Upon Request Upon Request Upon Request Upon Request | Office | Full Build-Out | 120 Days |
| 7th Floor, Ste 7 | 2,500-6,852 SF | Negotiable | Upon Request Upon Request Upon Request Upon Request | Office | Full Build-Out | 120 Days |
| 8th Floor, Ste 8 | 2,500-6,852 SF | Negotiable | Upon Request Upon Request Upon Request Upon Request | Office | Full Build-Out | 120 Days |
| 9th Floor, Ste 9 | 2,500-6,852 SF | Negotiable | Upon Request Upon Request Upon Request Upon Request | Office | Full Build-Out | 120 Days |
| 10th Floor, Ste 10 | 2,500-6,852 SF | Negotiable | Upon Request Upon Request Upon Request Upon Request | Office | Full Build-Out | 120 Days |
| 11th Floor, Ste 11 | 2,500-6,852 SF | Negotiable | Upon Request Upon Request Upon Request Upon Request | Office | Full Build-Out | 120 Days |
| 12th Floor, Ste 12 | 2,500-6,852 SF | Negotiable | Upon Request Upon Request Upon Request Upon Request | Office | Full Build-Out | 120 Days |
| 13th Floor, Ste 13 | 2,500-6,852 SF | Negotiable | Upon Request Upon Request Upon Request Upon Request | Office | Full Build-Out | 120 Days |
| 14th Floor, Ste 14 | 2,500-6,852 SF | Negotiable | Upon Request Upon Request Upon Request Upon Request | Office | Full Build-Out | 120 Days |
| 15th Floor, Ste 15 | 2,500-6,852 SF | Negotiable | Upon Request Upon Request Upon Request Upon Request | Office | Full Build-Out | 120 Days |
| 16th Floor, Ste 16 | 2,500-6,852 SF | Negotiable | Upon Request Upon Request Upon Request Upon Request | Office | Full Build-Out | 120 Days |
| 17th Floor, Ste 17 | 2,500-6,852 SF | Negotiable | Upon Request Upon Request Upon Request Upon Request | Office | Full Build-Out | 120 Days |
| 18th Floor, Ste 18 | 2,500-6,852 SF | Negotiable | Upon Request Upon Request Upon Request Upon Request | Office | Full Build-Out | 120 Days |
1st Floor, Ste 1
| Size |
| 2,500-6,852 SF |
| Term |
| Negotiable |
| Rental Rate |
| Upon Request Upon Request Upon Request Upon Request |
| Space Use |
| Office |
| Condition |
| Full Build-Out |
| Available |
| 120 Days |
2nd Floor, Ste 2
| Size |
| 2,500-6,852 SF |
| Term |
| Negotiable |
| Rental Rate |
| Upon Request Upon Request Upon Request Upon Request |
| Space Use |
| Office |
| Condition |
| Full Build-Out |
| Available |
| 120 Days |
3rd Floor, Ste 3
| Size |
| 2,500-6,852 SF |
| Term |
| Negotiable |
| Rental Rate |
| Upon Request Upon Request Upon Request Upon Request |
| Space Use |
| Office |
| Condition |
| Full Build-Out |
| Available |
| 120 Days |
4th Floor, Ste 4
| Size |
| 2,500-6,852 SF |
| Term |
| Negotiable |
| Rental Rate |
| Upon Request Upon Request Upon Request Upon Request |
| Space Use |
| Office |
| Condition |
| Full Build-Out |
| Available |
| 120 Days |
5th Floor, Ste 5
| Size |
| 2,500-6,852 SF |
| Term |
| Negotiable |
| Rental Rate |
| Upon Request Upon Request Upon Request Upon Request |
| Space Use |
| Office |
| Condition |
| Full Build-Out |
| Available |
| Now |
6th Floor, Ste 6
| Size |
| 2,500-6,852 SF |
| Term |
| Negotiable |
| Rental Rate |
| Upon Request Upon Request Upon Request Upon Request |
| Space Use |
| Office |
| Condition |
| Full Build-Out |
| Available |
| 120 Days |
7th Floor, Ste 7
| Size |
| 2,500-6,852 SF |
| Term |
| Negotiable |
| Rental Rate |
| Upon Request Upon Request Upon Request Upon Request |
| Space Use |
| Office |
| Condition |
| Full Build-Out |
| Available |
| 120 Days |
8th Floor, Ste 8
| Size |
| 2,500-6,852 SF |
| Term |
| Negotiable |
| Rental Rate |
| Upon Request Upon Request Upon Request Upon Request |
| Space Use |
| Office |
| Condition |
| Full Build-Out |
| Available |
| 120 Days |
9th Floor, Ste 9
| Size |
| 2,500-6,852 SF |
| Term |
| Negotiable |
| Rental Rate |
| Upon Request Upon Request Upon Request Upon Request |
| Space Use |
| Office |
| Condition |
| Full Build-Out |
| Available |
| 120 Days |
10th Floor, Ste 10
| Size |
| 2,500-6,852 SF |
| Term |
| Negotiable |
| Rental Rate |
| Upon Request Upon Request Upon Request Upon Request |
| Space Use |
| Office |
| Condition |
| Full Build-Out |
| Available |
| 120 Days |
11th Floor, Ste 11
| Size |
| 2,500-6,852 SF |
| Term |
| Negotiable |
| Rental Rate |
| Upon Request Upon Request Upon Request Upon Request |
| Space Use |
| Office |
| Condition |
| Full Build-Out |
| Available |
| 120 Days |
12th Floor, Ste 12
| Size |
| 2,500-6,852 SF |
| Term |
| Negotiable |
| Rental Rate |
| Upon Request Upon Request Upon Request Upon Request |
| Space Use |
| Office |
| Condition |
| Full Build-Out |
| Available |
| 120 Days |
13th Floor, Ste 13
| Size |
| 2,500-6,852 SF |
| Term |
| Negotiable |
| Rental Rate |
| Upon Request Upon Request Upon Request Upon Request |
| Space Use |
| Office |
| Condition |
| Full Build-Out |
| Available |
| 120 Days |
14th Floor, Ste 14
| Size |
| 2,500-6,852 SF |
| Term |
| Negotiable |
| Rental Rate |
| Upon Request Upon Request Upon Request Upon Request |
| Space Use |
| Office |
| Condition |
| Full Build-Out |
| Available |
| 120 Days |
15th Floor, Ste 15
| Size |
| 2,500-6,852 SF |
| Term |
| Negotiable |
| Rental Rate |
| Upon Request Upon Request Upon Request Upon Request |
| Space Use |
| Office |
| Condition |
| Full Build-Out |
| Available |
| 120 Days |
16th Floor, Ste 16
| Size |
| 2,500-6,852 SF |
| Term |
| Negotiable |
| Rental Rate |
| Upon Request Upon Request Upon Request Upon Request |
| Space Use |
| Office |
| Condition |
| Full Build-Out |
| Available |
| 120 Days |
17th Floor, Ste 17
| Size |
| 2,500-6,852 SF |
| Term |
| Negotiable |
| Rental Rate |
| Upon Request Upon Request Upon Request Upon Request |
| Space Use |
| Office |
| Condition |
| Full Build-Out |
| Available |
| 120 Days |
18th Floor, Ste 18
| Size |
| 2,500-6,852 SF |
| Term |
| Negotiable |
| Rental Rate |
| Upon Request Upon Request Upon Request Upon Request |
| Space Use |
| Office |
| Condition |
| Full Build-Out |
| Available |
| 120 Days |
1st Floor, Ste 1
| Size | 2,500-6,852 SF |
| Term | Negotiable |
| Rental Rate | Upon Request |
| Space Use | Office |
| Condition | Full Build-Out |
| Available | 120 Days |
- Fully Built-Out as Standard Office
- Mostly Open Floor Plan Layout
- Fits 8 - 55 People
- Can be combined with additional space(s) for up to 123,336 SF of adjacent space
2nd Floor, Ste 2
| Size | 2,500-6,852 SF |
| Term | Negotiable |
| Rental Rate | Upon Request |
| Space Use | Office |
| Condition | Full Build-Out |
| Available | 120 Days |
- Fully Built-Out as Standard Office
- Mostly Open Floor Plan Layout
- Fits 7 - 55 People
- Can be combined with additional space(s) for up to 123,336 SF of adjacent space
3rd Floor, Ste 3
| Size | 2,500-6,852 SF |
| Term | Negotiable |
| Rental Rate | Upon Request |
| Space Use | Office |
| Condition | Full Build-Out |
| Available | 120 Days |
- Fully Built-Out as Standard Office
- Mostly Open Floor Plan Layout
- Fits 7 - 55 People
- Can be combined with additional space(s) for up to 123,336 SF of adjacent space
4th Floor, Ste 4
| Size | 2,500-6,852 SF |
| Term | Negotiable |
| Rental Rate | Upon Request |
| Space Use | Office |
| Condition | Full Build-Out |
| Available | 120 Days |
- Fully Built-Out as Standard Office
- Mostly Open Floor Plan Layout
- Fits 7 - 55 People
- Can be combined with additional space(s) for up to 123,336 SF of adjacent space
5th Floor, Ste 5
| Size | 2,500-6,852 SF |
| Term | Negotiable |
| Rental Rate | Upon Request |
| Space Use | Office |
| Condition | Full Build-Out |
| Available | Now |
- Fully Built-Out as Standard Office
- Mostly Open Floor Plan Layout
- Fits 7 - 55 People
- Can be combined with additional space(s) for up to 123,336 SF of adjacent space
6th Floor, Ste 6
| Size | 2,500-6,852 SF |
| Term | Negotiable |
| Rental Rate | Upon Request |
| Space Use | Office |
| Condition | Full Build-Out |
| Available | 120 Days |
- Fully Built-Out as Standard Office
- Mostly Open Floor Plan Layout
- Fits 7 - 55 People
- Can be combined with additional space(s) for up to 123,336 SF of adjacent space
7th Floor, Ste 7
| Size | 2,500-6,852 SF |
| Term | Negotiable |
| Rental Rate | Upon Request |
| Space Use | Office |
| Condition | Full Build-Out |
| Available | 120 Days |
- Fully Built-Out as Standard Office
- Mostly Open Floor Plan Layout
- Fits 7 - 55 People
- Can be combined with additional space(s) for up to 123,336 SF of adjacent space
8th Floor, Ste 8
| Size | 2,500-6,852 SF |
| Term | Negotiable |
| Rental Rate | Upon Request |
| Space Use | Office |
| Condition | Full Build-Out |
| Available | 120 Days |
- Fully Built-Out as Standard Office
- Mostly Open Floor Plan Layout
- Fits 7 - 55 People
- Can be combined with additional space(s) for up to 123,336 SF of adjacent space
9th Floor, Ste 9
| Size | 2,500-6,852 SF |
| Term | Negotiable |
| Rental Rate | Upon Request |
| Space Use | Office |
| Condition | Full Build-Out |
| Available | 120 Days |
- Fully Built-Out as Standard Office
- Mostly Open Floor Plan Layout
- Fits 7 - 55 People
- Can be combined with additional space(s) for up to 123,336 SF of adjacent space
10th Floor, Ste 10
| Size | 2,500-6,852 SF |
| Term | Negotiable |
| Rental Rate | Upon Request |
| Space Use | Office |
| Condition | Full Build-Out |
| Available | 120 Days |
- Fully Built-Out as Standard Office
- Mostly Open Floor Plan Layout
- Fits 7 - 55 People
- Can be combined with additional space(s) for up to 123,336 SF of adjacent space
11th Floor, Ste 11
| Size | 2,500-6,852 SF |
| Term | Negotiable |
| Rental Rate | Upon Request |
| Space Use | Office |
| Condition | Full Build-Out |
| Available | 120 Days |
- Fully Built-Out as Standard Office
- Mostly Open Floor Plan Layout
- Fits 7 - 55 People
- Can be combined with additional space(s) for up to 123,336 SF of adjacent space
12th Floor, Ste 12
| Size | 2,500-6,852 SF |
| Term | Negotiable |
| Rental Rate | Upon Request |
| Space Use | Office |
| Condition | Full Build-Out |
| Available | 120 Days |
- Fully Built-Out as Standard Office
- Mostly Open Floor Plan Layout
- Fits 7 - 55 People
- Can be combined with additional space(s) for up to 123,336 SF of adjacent space
13th Floor, Ste 13
| Size | 2,500-6,852 SF |
| Term | Negotiable |
| Rental Rate | Upon Request |
| Space Use | Office |
| Condition | Full Build-Out |
| Available | 120 Days |
- Fully Built-Out as Standard Office
- Mostly Open Floor Plan Layout
- Fits 7 - 55 People
- Can be combined with additional space(s) for up to 123,336 SF of adjacent space
14th Floor, Ste 14
| Size | 2,500-6,852 SF |
| Term | Negotiable |
| Rental Rate | Upon Request |
| Space Use | Office |
| Condition | Full Build-Out |
| Available | 120 Days |
- Fully Built-Out as Standard Office
- Mostly Open Floor Plan Layout
- Fits 7 - 55 People
- Can be combined with additional space(s) for up to 123,336 SF of adjacent space
15th Floor, Ste 15
| Size | 2,500-6,852 SF |
| Term | Negotiable |
| Rental Rate | Upon Request |
| Space Use | Office |
| Condition | Full Build-Out |
| Available | 120 Days |
- Fully Built-Out as Standard Office
- Mostly Open Floor Plan Layout
- Fits 7 - 55 People
- Can be combined with additional space(s) for up to 123,336 SF of adjacent space
16th Floor, Ste 16
| Size | 2,500-6,852 SF |
| Term | Negotiable |
| Rental Rate | Upon Request |
| Space Use | Office |
| Condition | Full Build-Out |
| Available | 120 Days |
- Fully Built-Out as Standard Office
- Mostly Open Floor Plan Layout
- Fits 7 - 55 People
- Can be combined with additional space(s) for up to 123,336 SF of adjacent space
17th Floor, Ste 17
| Size | 2,500-6,852 SF |
| Term | Negotiable |
| Rental Rate | Upon Request |
| Space Use | Office |
| Condition | Full Build-Out |
| Available | 120 Days |
- Fully Built-Out as Standard Office
- Mostly Open Floor Plan Layout
- Fits 7 - 55 People
- Can be combined with additional space(s) for up to 123,336 SF of adjacent space
18th Floor, Ste 18
| Size | 2,500-6,852 SF |
| Term | Negotiable |
| Rental Rate | Upon Request |
| Space Use | Office |
| Condition | Full Build-Out |
| Available | 120 Days |
- Fully Built-Out as Standard Office
- Mostly Open Floor Plan Layout
- Fits 7 - 55 People
- Can be combined with additional space(s) for up to 123,336 SF of adjacent space
Property Overview
Five Points Plaza, located in the heart of Downtown Atlanta at 40 Marietta St is an 18-story building formerly known as the First Federal Building. The building features on-site property management, banking, and parking, and is currently fully occupied by the Atlanta offices of the Department of Housing and Urban Development, who plan to vacate by July of 2023. The property is surrounded by abundant destinations, dining, and more, featuring Station Soccer, Woodruff Park, Georgia Plaza Park, Sidebar Atlanta, and more. Downtown Atlanta boasts outstanding transit amenities and is located closer to the airport than other nearby office markets. The area gives value-seeking tenants a less expensive alternative to Midtown and Buckhead, without sacrificing access to transit and other amenities.
- Banking
- Property Manager on Site
- Security System
PROPERTY FACTS
Presented by

Five Points Plaza | 40 Marietta St NW
Hmm, there seems to have been an error sending your message. Please try again.
Thanks! Your message was sent.





