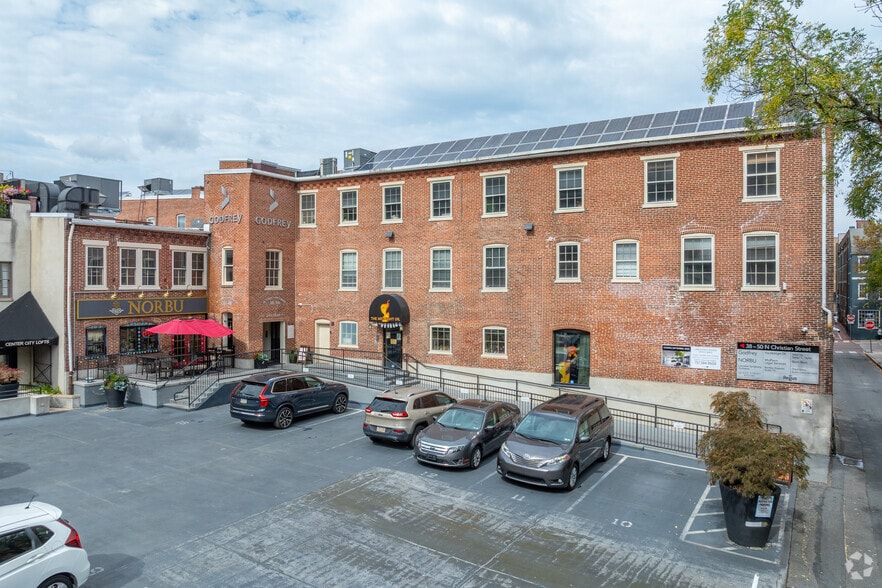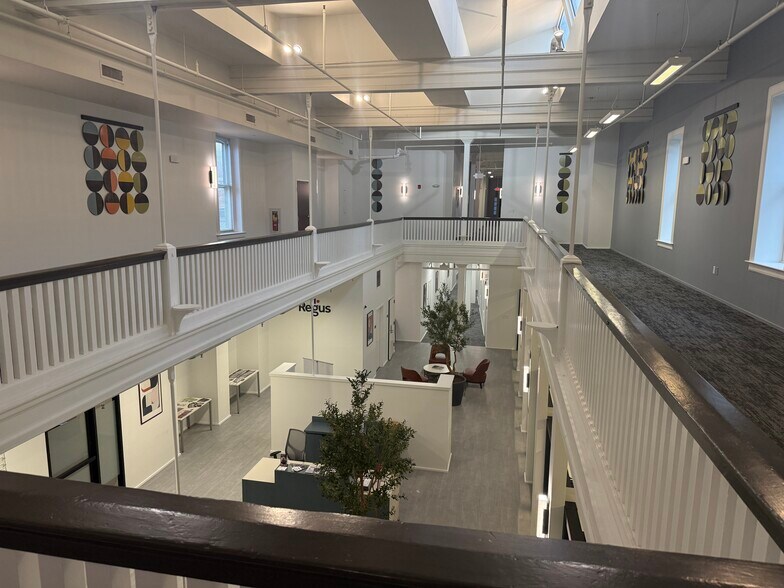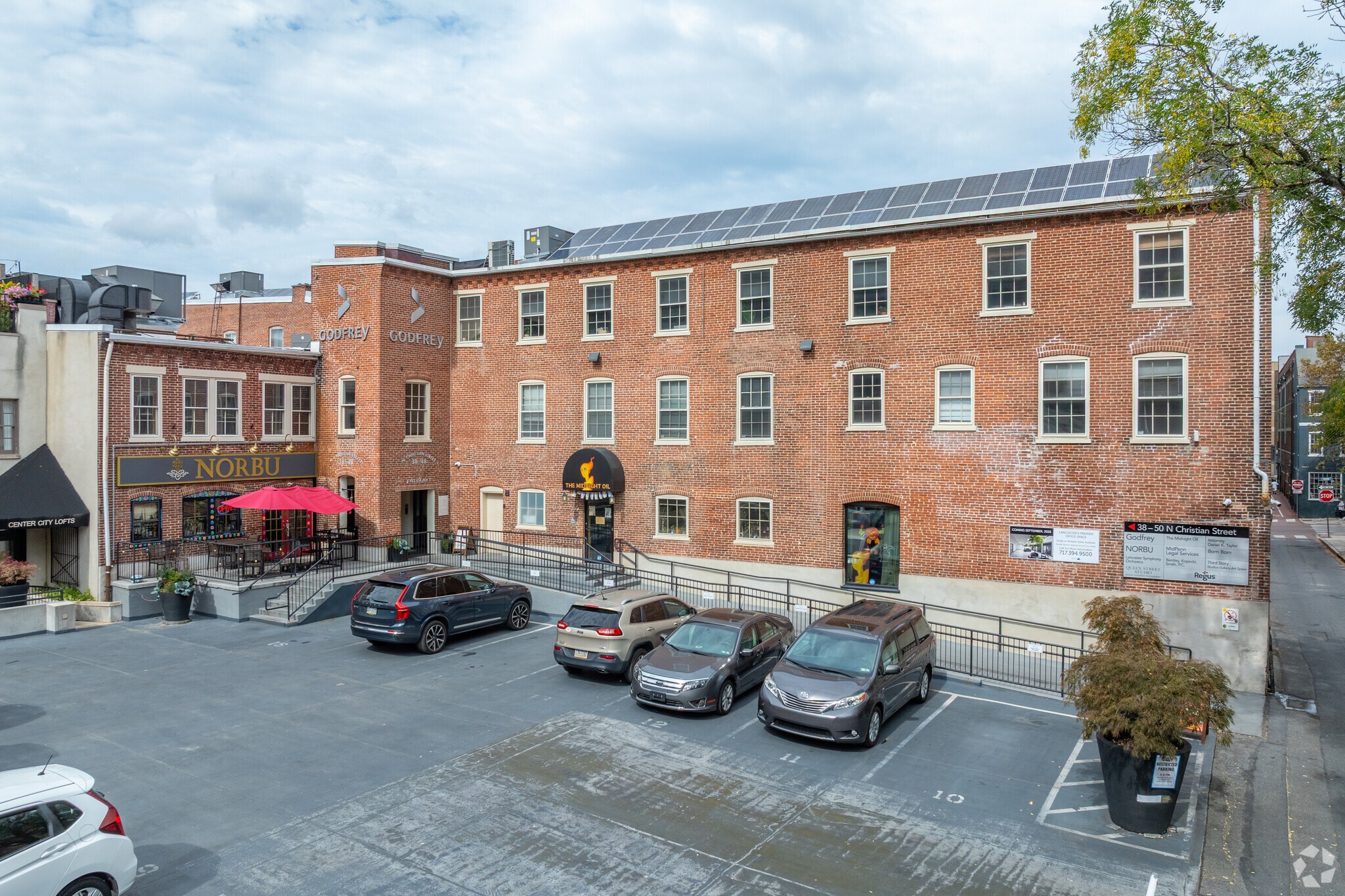Your email has been sent.
47-49 N Christian St - Private Flex Offices – Steps from Courthouse Coworking Space Available in Lancaster, PA 17602



HIGHLIGHTS
- Located in downtown Lancaster’s business district
- Access to 1,700+ U.S. and 4,000+ global Regus locations
- High-speed internet and gourmet coffee included
- Flexible office sizes and contract terms available
- On-site community team and networking events
- Mail handling and virtual office services available
ALL AVAILABLE SPACES(4)
Display Rental Rate as
- SPACE
- NO. OF PEOPLE
- SIZE
- RENTAL RATE
- SPACE USE
This 147 sf office features large windows overlooking Queen St. This private office is perfect for meeting a client, or doing any professional business within a best in class Regus flexible office center. This turn key office can include office furniture where you design you own (DYO) style and look. This office is staged and the furniture can be included, removed entirely, or replaced with other DYO inventory. In addition to this 147 sf office the entire Regus center is at your disposal, with common area bathrooms, lunch area, outdoor area, kitchen with premium coffee service, bookable conference rooms, reception and more.
-
Term
-
- Space available from coworking provider
This 200 sf office features large windows overlooking Queen St. This private office is perfect for meeting a client, or doing any professional business within a best in class Regus flexible office center. This turn key office can include office furniture where you design you own (DYO) style and look. This office is staged and the furniture can be included, removed entirely, or replaced with other DYO inventory. In addition to this 200 sf office the entire Regus center is at your disposal, with common area bathrooms, lunch area, outdoor area, kitchen with premium coffee service, bookable conference rooms, reception and more.
-
Term
-
- Space available from coworking provider
This impressive 434 sf office features large windows overlooking Queen St. It's well suited for a small or medium sized company with multiple workstations. The kitchenette is also include as an option. This turn key office can include office furniture where you design you own (DYO) style and look. This office is staged and the furniture can be included, removed entirely, or replaced with other DYO inventory. In addition to this 434sf office the entire Regus center is at your disposal, with common area bathrooms, lunch area, outdoor area, kitchen with premium coffee service, bookable conference rooms, reception and more.
-
Term
-
- Space available from coworking provider
This 125 sf office features natural light from north facing window. This private office is perfect for meeting a client, or doing any professional business within a best in class Regus flexible office center. This turn key office can include office furniture where you design you own (DYO) style and look. This office is staged and the furniture can be included, removed entirely, or replaced with other DYO inventory. In addition to this 125sf office the entire Regus center is at your disposal, with common area bathrooms, lunch area, outdoor area, kitchen with premium coffee service, bookable conference rooms, reception and more.
-
Term
-
- Space available from coworking provider
| Space | No. of People | Size | Rental Rate | Space Use |
| 2nd Floor, Ste 218 | 1 - 3 | 147 SF | Upon Request Upon Request Upon Request Upon Request | Office |
| 2nd Floor, Ste 220 | 1 - 5 | 200 SF | Upon Request Upon Request Upon Request Upon Request | Office |
| 3rd Floor, Ste 302 | 2 - 8 | 434 SF | Upon Request Upon Request Upon Request Upon Request | Office |
| 3rd Floor, Ste 322 | 1 - 2 | 125 SF | Upon Request Upon Request Upon Request Upon Request | Office |
2nd Floor, Ste 218
| No. of People |
| 1 - 3 |
| Size |
| 147 SF |
| Term |
| - |
| Rental Rate |
| Upon Request Upon Request Upon Request Upon Request |
| Space Use |
| Office |
2nd Floor, Ste 220
| No. of People |
| 1 - 5 |
| Size |
| 200 SF |
| Term |
| - |
| Rental Rate |
| Upon Request Upon Request Upon Request Upon Request |
| Space Use |
| Office |
3rd Floor, Ste 302
| No. of People |
| 2 - 8 |
| Size |
| 434 SF |
| Term |
| - |
| Rental Rate |
| Upon Request Upon Request Upon Request Upon Request |
| Space Use |
| Office |
3rd Floor, Ste 322
| No. of People |
| 1 - 2 |
| Size |
| 125 SF |
| Term |
| - |
| Rental Rate |
| Upon Request Upon Request Upon Request Upon Request |
| Space Use |
| Office |
2nd Floor, Ste 218
| No. of People | 1 - 3 |
| Size | 147 SF |
| Term | - |
| Rental Rate | Upon Request |
| Space Use | Office |
This 147 sf office features large windows overlooking Queen St. This private office is perfect for meeting a client, or doing any professional business within a best in class Regus flexible office center. This turn key office can include office furniture where you design you own (DYO) style and look. This office is staged and the furniture can be included, removed entirely, or replaced with other DYO inventory. In addition to this 147 sf office the entire Regus center is at your disposal, with common area bathrooms, lunch area, outdoor area, kitchen with premium coffee service, bookable conference rooms, reception and more.
- Space available from coworking provider
2nd Floor, Ste 220
| No. of People | 1 - 5 |
| Size | 200 SF |
| Term | - |
| Rental Rate | Upon Request |
| Space Use | Office |
This 200 sf office features large windows overlooking Queen St. This private office is perfect for meeting a client, or doing any professional business within a best in class Regus flexible office center. This turn key office can include office furniture where you design you own (DYO) style and look. This office is staged and the furniture can be included, removed entirely, or replaced with other DYO inventory. In addition to this 200 sf office the entire Regus center is at your disposal, with common area bathrooms, lunch area, outdoor area, kitchen with premium coffee service, bookable conference rooms, reception and more.
- Space available from coworking provider
3rd Floor, Ste 302
| No. of People | 2 - 8 |
| Size | 434 SF |
| Term | - |
| Rental Rate | Upon Request |
| Space Use | Office |
This impressive 434 sf office features large windows overlooking Queen St. It's well suited for a small or medium sized company with multiple workstations. The kitchenette is also include as an option. This turn key office can include office furniture where you design you own (DYO) style and look. This office is staged and the furniture can be included, removed entirely, or replaced with other DYO inventory. In addition to this 434sf office the entire Regus center is at your disposal, with common area bathrooms, lunch area, outdoor area, kitchen with premium coffee service, bookable conference rooms, reception and more.
- Space available from coworking provider
3rd Floor, Ste 322
| No. of People | 1 - 2 |
| Size | 125 SF |
| Term | - |
| Rental Rate | Upon Request |
| Space Use | Office |
This 125 sf office features natural light from north facing window. This private office is perfect for meeting a client, or doing any professional business within a best in class Regus flexible office center. This turn key office can include office furniture where you design you own (DYO) style and look. This office is staged and the furniture can be included, removed entirely, or replaced with other DYO inventory. In addition to this 125sf office the entire Regus center is at your disposal, with common area bathrooms, lunch area, outdoor area, kitchen with premium coffee service, bookable conference rooms, reception and more.
- Space available from coworking provider
ABOUT THE PROPERTY
Regus | Christian Street Center – Downtown Lancaster, PA Located just steps from the Lancaster County Courthouse and a half block from the famous Lancaster Central Market, this premium business center offers an inspiring, best-in-class workspace in the heart of downtown. Inside, you’ll find a mix of private offices, coworking memberships, and virtual office services all in a setting where you’ll network with other leading local professionals and firms. The Regus | Christian Street Center is locally owned and professionally managed, with on-site property management and a dedicated Regus front-desk reception team to greet clients and handle day-to-day support. The center features two state-of-the-art conference rooms with 85-inch displays and advanced video-conferencing systems, a newly renovated kitchen and coffee bar with premium service, and an outdoor terrace open to all members. Tenants enjoy high-speed fiber Internet, sound-insulated suites, and electronic key-card access with 24-hour entry for permanent offices. Flexible leasing options are available on a daily, weekly, monthly, or annual basis, along with coworking, virtual mailbox, and phone-answering plans. The center’s historically preserved atrium, once part of the Leinbach & Co Department Store, adds character and natural light to this landmark property — making it a space you can be proud to bring clients. Perfect for: attorneys, consultants, therapists, financial advisors, or any professional seeking a refined office environment with modern amenities and flexible terms. Regus network members also gain global access to hundreds of centers worldwide.
FEATURES AND AMENITIES
- 24 Hour Access
- Atrium
- Bus Line
- Controlled Access
- Property Manager on Site
- Restaurant
- Security System
- Signage
- Kitchen
- Roof Terrace
- Atrium
- Bicycle Storage
- Central Heating
- High Ceilings
- Natural Light
- Open-Plan
- Plug & Play
- Reception
- Outdoor Seating
- Air Conditioning
SELECT TENANTS AT THIS PROPERTY
- FLOOR
- TENANT NAME
- INDUSTRY
- 2nd
- Bom Bom
- Professional, Scientific, and Technical Services
- 1st
- Godfrey Advertising
- Professional, Scientific, and Technical Services
- 2nd
- Lancaster Symphony Orchestra
- Arts, Entertainment, and Recreation
- 2nd
- MidPenn Legal Services
- Professional, Scientific, and Technical Services
- 1st
- Norbu Fine Jewelry
- Wholesaler
- 3rd
- Open Systems Home Care Staffing
- Health Care and Social Assistance
- 1st
- Regus
- Real Estate
- 1st
- Wish You Well Bakery
- Manufacturing
Presented by
Meedcor Realty
47-49 N Christian St - Private Flex Offices – Steps from Courthouse
Hmm, there seems to have been an error sending your message. Please try again.
Thanks! Your message was sent.















