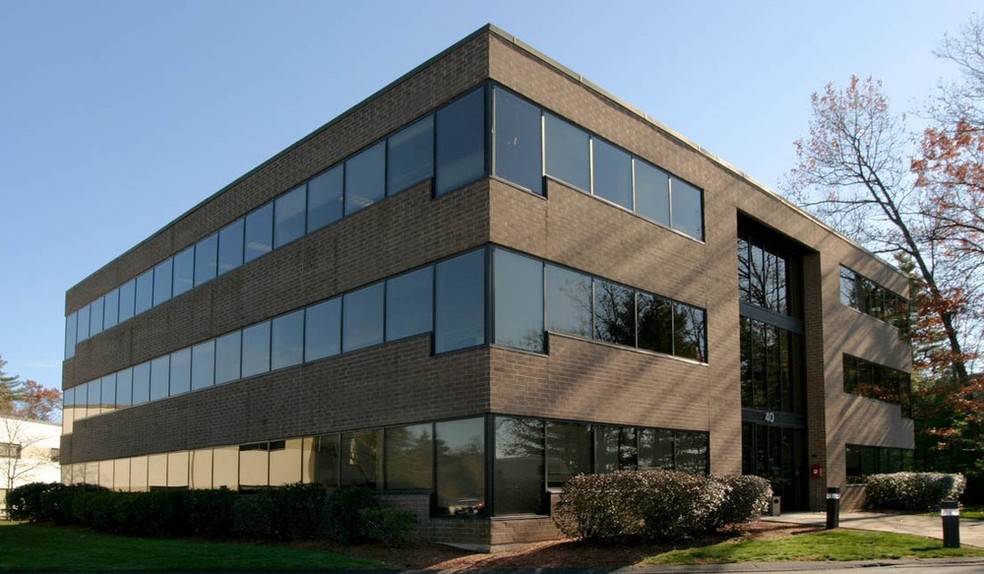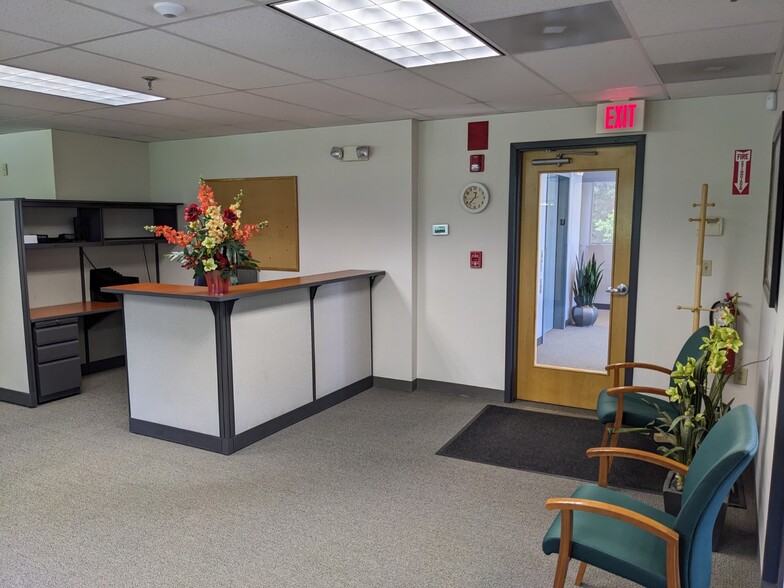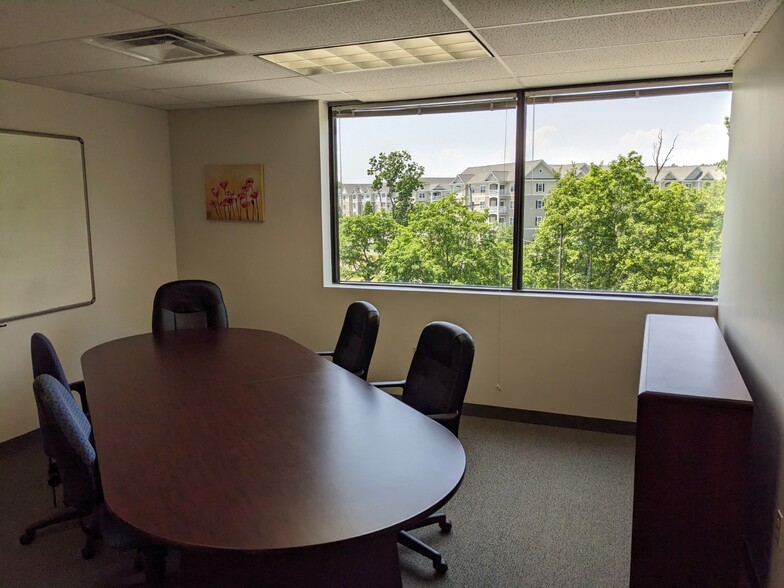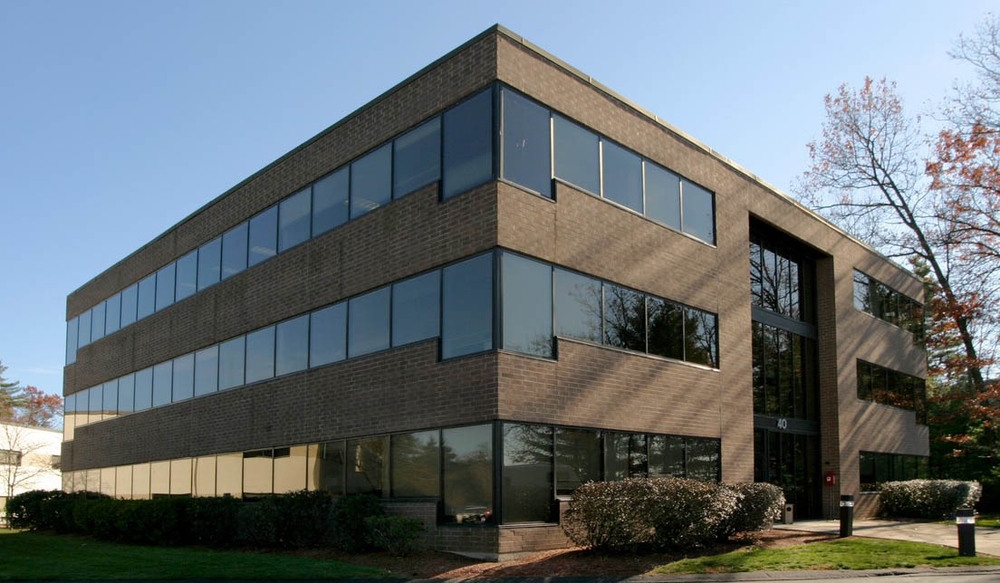
This feature is unavailable at the moment.
We apologize, but the feature you are trying to access is currently unavailable. We are aware of this issue and our team is working hard to resolve the matter.
Please check back in a few minutes. We apologize for the inconvenience.
- LoopNet Team
thank you

Your email has been sent!
Potential Lab Space 40 Nagog Park
2,859 - 15,026 SF of Space Available in Acton, MA 01720



Highlights
- Potential Lab Space
- There is plenty of parking at this location.
- The building features plenty of desirable amenities.
all available spaces(5)
Display Rental Rate as
- Space
- Size
- Term
- Rental Rate
- Space Use
- Condition
- Available
This space offers 3,072 rentable sf of office/flex/lab space available on the first floor that can also be combined with an adjacent 2,859 rentable sf to offer 5,931 rentable sf. 6 Private Offices, Electronics Lab, Conference Room, Large Open Area for Cubicles, Server Room, Break Room/Kitchenette, Private Ground-Level Loading Dock
- Can be combined with additional space(s) for up to 5,931 SF of adjacent space
- Laboratory
2859 SF of first floor office/flex space with direct access to double door ground level loading. Several private offices, but mostly open space with great window line. Can be combined with adjacent 3,072 sf office/flex/lab space for a total of 5,931 rentable sf. 2 Private Offices, Conference Room, Large Open Area for Cubicles, Storage Room, Private Ground-Level Loading Dock
- Can be combined with additional space(s) for up to 5,931 SF of adjacent space
- Laboratory
- 1 Drive Bay
5 Private Offices, Conference Room, Large Open Area with Modern, Low-Walled Cubicles Installed, Server Room, Storage Area, Kitchenette
- 5 Private Offices
- 1 Conference Room
This suite has a total of 3,112 RSF with a kitchen area, server room, four private offices, large open area with cubes installed, conference room, server room and a great view from two corner offices. It can also be combined with an adjacent space offering 6,104 rentable square feet.
- Can be combined with additional space(s) for up to 6,104 SF of adjacent space
- Laboratory
2,992 rentable square foot suite that can be leased separately or combined with the adjacent 3,112 square foot suite to provide a full floor 6,104 rentable square feet. Flex, 3 Private Offices, Conference Room, Large Open Area for Cubicles
- 3 Private Offices
- Can be combined with additional space(s) for up to 6,104 SF of adjacent space
- 1 Conference Room
- Laboratory
| Space | Size | Term | Rental Rate | Space Use | Condition | Available |
| 1st Floor - 100 | 3,072 SF | Negotiable | Upon Request Upon Request Upon Request Upon Request | Flex | - | 30 Days |
| 1st Floor - 105 | 2,859 SF | Negotiable | Upon Request Upon Request Upon Request Upon Request | Flex | - | 30 Days |
| 2nd Floor, Ste 210 | 2,991 SF | Negotiable | Upon Request Upon Request Upon Request Upon Request | Office | - | 30 Days |
| 3rd Floor, Ste 320 | 3,112 SF | Negotiable | Upon Request Upon Request Upon Request Upon Request | Office | - | Now |
| 3rd Floor, Ste 325 | 2,992 SF | Negotiable | Upon Request Upon Request Upon Request Upon Request | Office | - | 30 Days |
1st Floor - 100
| Size |
| 3,072 SF |
| Term |
| Negotiable |
| Rental Rate |
| Upon Request Upon Request Upon Request Upon Request |
| Space Use |
| Flex |
| Condition |
| - |
| Available |
| 30 Days |
1st Floor - 105
| Size |
| 2,859 SF |
| Term |
| Negotiable |
| Rental Rate |
| Upon Request Upon Request Upon Request Upon Request |
| Space Use |
| Flex |
| Condition |
| - |
| Available |
| 30 Days |
2nd Floor, Ste 210
| Size |
| 2,991 SF |
| Term |
| Negotiable |
| Rental Rate |
| Upon Request Upon Request Upon Request Upon Request |
| Space Use |
| Office |
| Condition |
| - |
| Available |
| 30 Days |
3rd Floor, Ste 320
| Size |
| 3,112 SF |
| Term |
| Negotiable |
| Rental Rate |
| Upon Request Upon Request Upon Request Upon Request |
| Space Use |
| Office |
| Condition |
| - |
| Available |
| Now |
3rd Floor, Ste 325
| Size |
| 2,992 SF |
| Term |
| Negotiable |
| Rental Rate |
| Upon Request Upon Request Upon Request Upon Request |
| Space Use |
| Office |
| Condition |
| - |
| Available |
| 30 Days |
1st Floor - 100
| Size | 3,072 SF |
| Term | Negotiable |
| Rental Rate | Upon Request |
| Space Use | Flex |
| Condition | - |
| Available | 30 Days |
This space offers 3,072 rentable sf of office/flex/lab space available on the first floor that can also be combined with an adjacent 2,859 rentable sf to offer 5,931 rentable sf. 6 Private Offices, Electronics Lab, Conference Room, Large Open Area for Cubicles, Server Room, Break Room/Kitchenette, Private Ground-Level Loading Dock
- Can be combined with additional space(s) for up to 5,931 SF of adjacent space
- Laboratory
1st Floor - 105
| Size | 2,859 SF |
| Term | Negotiable |
| Rental Rate | Upon Request |
| Space Use | Flex |
| Condition | - |
| Available | 30 Days |
2859 SF of first floor office/flex space with direct access to double door ground level loading. Several private offices, but mostly open space with great window line. Can be combined with adjacent 3,072 sf office/flex/lab space for a total of 5,931 rentable sf. 2 Private Offices, Conference Room, Large Open Area for Cubicles, Storage Room, Private Ground-Level Loading Dock
- Can be combined with additional space(s) for up to 5,931 SF of adjacent space
- 1 Drive Bay
- Laboratory
2nd Floor, Ste 210
| Size | 2,991 SF |
| Term | Negotiable |
| Rental Rate | Upon Request |
| Space Use | Office |
| Condition | - |
| Available | 30 Days |
5 Private Offices, Conference Room, Large Open Area with Modern, Low-Walled Cubicles Installed, Server Room, Storage Area, Kitchenette
- 5 Private Offices
- 1 Conference Room
3rd Floor, Ste 320
| Size | 3,112 SF |
| Term | Negotiable |
| Rental Rate | Upon Request |
| Space Use | Office |
| Condition | - |
| Available | Now |
This suite has a total of 3,112 RSF with a kitchen area, server room, four private offices, large open area with cubes installed, conference room, server room and a great view from two corner offices. It can also be combined with an adjacent space offering 6,104 rentable square feet.
- Can be combined with additional space(s) for up to 6,104 SF of adjacent space
- Laboratory
3rd Floor, Ste 325
| Size | 2,992 SF |
| Term | Negotiable |
| Rental Rate | Upon Request |
| Space Use | Office |
| Condition | - |
| Available | 30 Days |
2,992 rentable square foot suite that can be leased separately or combined with the adjacent 3,112 square foot suite to provide a full floor 6,104 rentable square feet. Flex, 3 Private Offices, Conference Room, Large Open Area for Cubicles
- 3 Private Offices
- 1 Conference Room
- Can be combined with additional space(s) for up to 6,104 SF of adjacent space
- Laboratory
Property Overview
40 Nagog Park in Acton, Massachusetts is part of a 73-acre master planned development consisting of eight office buildings containing over 385,000 sf. The attractive wooded surroundings combined with numerous on-site amenities provide a setting for today’s office tenant. There is ample future development potential in the park which will accommodate companies looking for room to grow.
PROPERTY FACTS
Presented by

Potential Lab Space | 40 Nagog Park
Hmm, there seems to have been an error sending your message. Please try again.
Thanks! Your message was sent.





