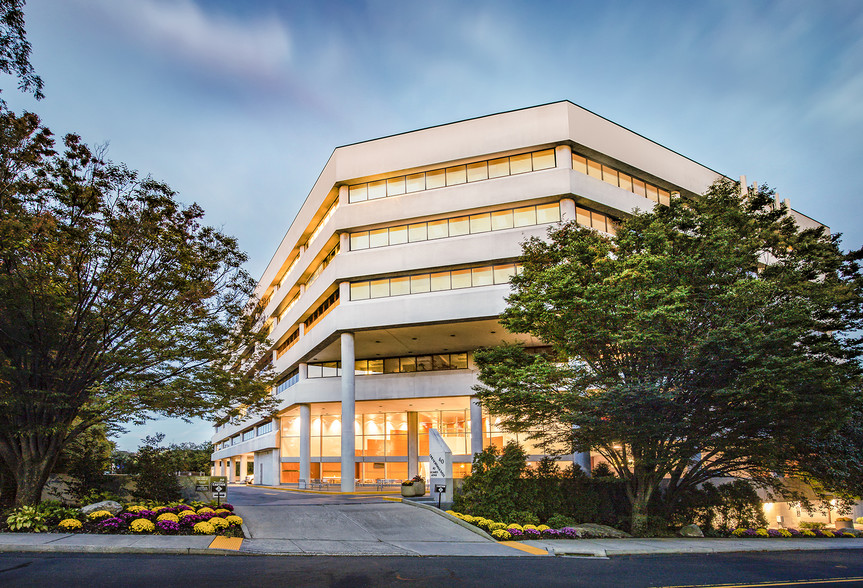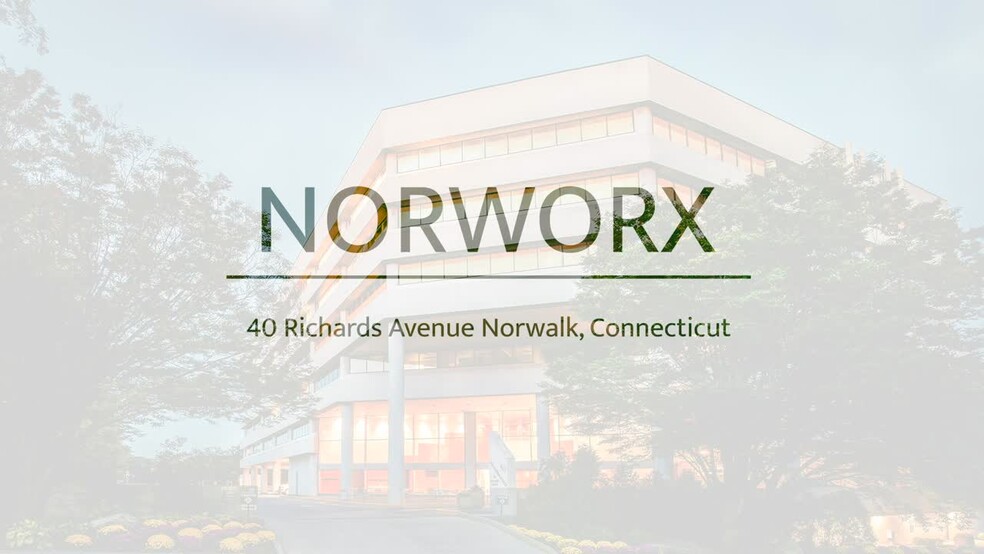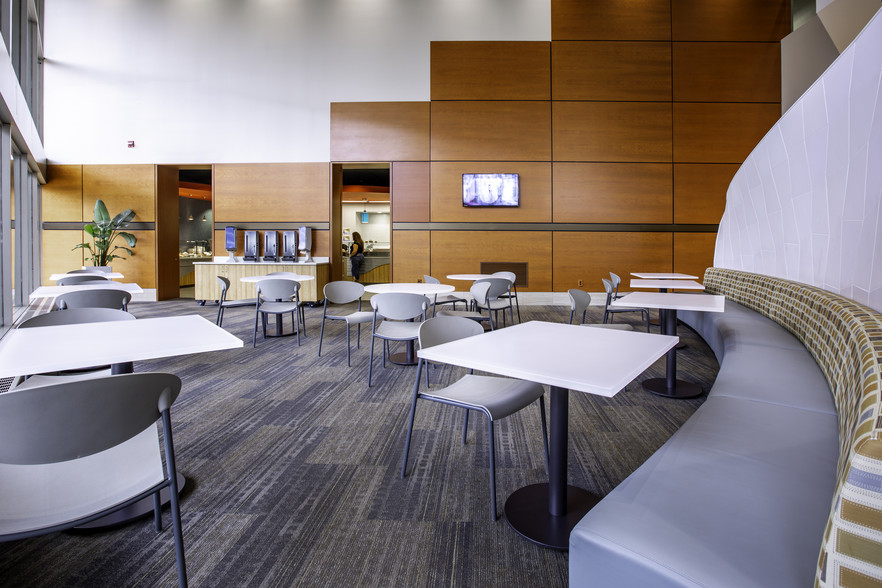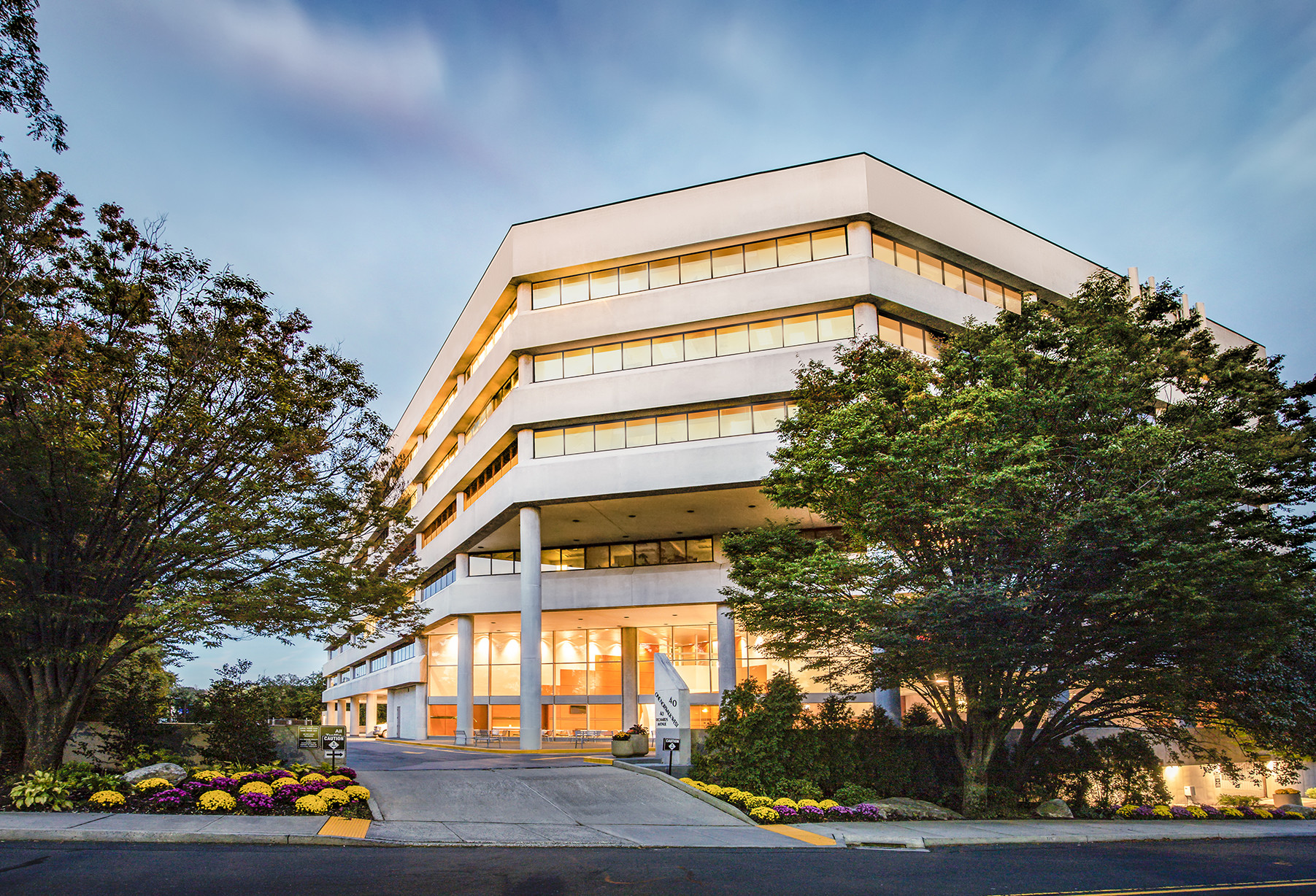
This feature is unavailable at the moment.
We apologize, but the feature you are trying to access is currently unavailable. We are aware of this issue and our team is working hard to resolve the matter.
Please check back in a few minutes. We apologize for the inconvenience.
- LoopNet Team
thank you

Your email has been sent!
One Norwalk West 40 Richards Ave
1,000 - 45,211 SF of Office Space Available in Norwalk, CT 06854



HIGHLIGHTS
- Property amenities include a fitness center, full service cafe, and on-site property management.
ALL AVAILABLE SPACES(9)
Display Rental Rate as
- SPACE
- SIZE
- TERM
- RENTAL RATE
- SPACE USE
- CONDITION
- AVAILABLE
It is conveniently located along the Norwalk Route 1 Corridor. Sono, Rowayton & Darien Metro North train station, all within a 2-mile radius. 403 parking spaces, many of which are covered.
- Rate includes utilities, building services and property expenses
- Mostly Open Floor Plan Layout
- Can be combined with additional space(s) for up to 8,214 SF of adjacent space
- Partially Built-Out as Standard Office
- Space is in Excellent Condition
- 24/7 electronic card key access
It is conveniently located along the Norwalk Route 1 Corridor. Sono, Rowayton & Darien Metro North train station, all within a 2-mile radius. 403 parking spaces, many of which are covered.
- Rate includes utilities, building services and property expenses
- Mostly Open Floor Plan Layout
- Can be combined with additional space(s) for up to 8,214 SF of adjacent space
- Partially Built-Out as Standard Office
- Space is in Excellent Condition
- 24/7 electronic card key access
It is conveniently located along the Norwalk Route 1 Corridor. Sono, Rowayton & Darien Metro North train station, all within a 2-mile radius. 403 parking spaces, many of which are covered.
- Rate includes utilities, building services and property expenses
- Mostly Open Floor Plan Layout
- Can be combined with additional space(s) for up to 8,214 SF of adjacent space
- Partially Built-Out as Standard Office
- Space is in Excellent Condition
- 24/7 electronic card key access
It is conveniently located along the Norwalk Route 1 Corridor. Sono, Rowayton & Darien Metro North train station, all within a 2-mile radius. 403 parking spaces, many of which are covered.
- Rate includes utilities, building services and property expenses
- Mostly Open Floor Plan Layout
- 24/7 electronic card key access
- Partially Built-Out as Standard Office
- Space is in Excellent Condition
It is conveniently located along the Norwalk Route 1 Corridor. Sono, Rowayton & Darien Metro North train station, all within a 2-mile radius. 403 parking spaces, many of which are covered.
- Rate includes utilities, building services and property expenses
- Mostly Open Floor Plan Layout
- 24/7 electronic card key access
- Partially Built-Out as Standard Office
- Space is in Excellent Condition
It is conveniently located along the Norwalk Route 1 Corridor. Sono, Rowayton & Darien Metro North train station, all within a 2-mile radius. 403 parking spaces, many of which are covered.
- Rate includes utilities, building services and property expenses
- Mostly Open Floor Plan Layout
- Can be combined with additional space(s) for up to 6,964 SF of adjacent space
- Partially Built-Out as Standard Office
- Space is in Excellent Condition
- 24/7 electronic card key access
It is conveniently located along the Norwalk Route 1 Corridor. Sono, Rowayton & Darien Metro North train station, all within a 2-mile radius. 403 parking spaces, many of which are covered.
- Rate includes utilities, building services and property expenses
- Mostly Open Floor Plan Layout
- Can be combined with additional space(s) for up to 6,964 SF of adjacent space
- Fully Built-Out as Standard Office
- Space is in Excellent Condition
- 24/7 electronic card key access
It is conveniently located along the Norwalk Route 1 Corridor. Sono, Rowayton & Darien Metro North train station, all within a 2-mile radius. 403 parking spaces, many of which are covered.
- Rate includes utilities, building services and property expenses
- Mostly Open Floor Plan Layout
- 24/7 electronic card key access
- Partially Built-Out as Standard Office
- Space is in Excellent Condition
It is conveniently located along the Norwalk Route 1 Corridor. Sono, Rowayton & Darien Metro North train station, all within a 2-mile radius. 403 parking spaces, many of which are covered.
- Rate includes utilities, building services and property expenses
- 24/7 electronic card key access
- Partially Built-Out as Standard Office
| Space | Size | Term | Rental Rate | Space Use | Condition | Available |
| 2nd Floor, Ste 210 | 3,763 SF | 5-10 Years | $24.00 /SF/YR $2.00 /SF/MO $90,312 /YR $7,526 /MO | Office | Partial Build-Out | Now |
| 2nd Floor, Ste 230 | 2,173 SF | 5-10 Years | $24.00 /SF/YR $2.00 /SF/MO $52,152 /YR $4,346 /MO | Office | Partial Build-Out | Now |
| 2nd Floor, Ste 250 | 2,278 SF | 5-10 Years | $24.00 /SF/YR $2.00 /SF/MO $54,672 /YR $4,556 /MO | Office | Partial Build-Out | Now |
| 3rd Floor, Ste 304 | 1,000-4,393 SF | 5-10 Years | $24.00 /SF/YR $2.00 /SF/MO $105,432 /YR $8,786 /MO | Office | Partial Build-Out | Now |
| 3rd Floor, Ste 306 | 2,308 SF | 3-10 Years | $24.00 /SF/YR $2.00 /SF/MO $55,392 /YR $4,616 /MO | Office | Partial Build-Out | Now |
| 5th Floor, Ste 500 | 2,229 SF | 5-10 Years | $24.00 /SF/YR $2.00 /SF/MO $53,496 /YR $4,458 /MO | Office | Partial Build-Out | Now |
| 5th Floor, Ste 506 | 4,735 SF | 5-10 Years | $24.00 /SF/YR $2.00 /SF/MO $113,640 /YR $9,470 /MO | Office | Full Build-Out | Now |
| 6th Floor, Ste 600 | 18,982 SF | 5-10 Years | Upon Request Upon Request Upon Request Upon Request | Office | Partial Build-Out | Now |
| 6th Floor, Ste 605 | 4,350 SF | 5-10 Years | $24.00 /SF/YR $2.00 /SF/MO $104,400 /YR $8,700 /MO | Office | Partial Build-Out | Now |
2nd Floor, Ste 210
| Size |
| 3,763 SF |
| Term |
| 5-10 Years |
| Rental Rate |
| $24.00 /SF/YR $2.00 /SF/MO $90,312 /YR $7,526 /MO |
| Space Use |
| Office |
| Condition |
| Partial Build-Out |
| Available |
| Now |
2nd Floor, Ste 230
| Size |
| 2,173 SF |
| Term |
| 5-10 Years |
| Rental Rate |
| $24.00 /SF/YR $2.00 /SF/MO $52,152 /YR $4,346 /MO |
| Space Use |
| Office |
| Condition |
| Partial Build-Out |
| Available |
| Now |
2nd Floor, Ste 250
| Size |
| 2,278 SF |
| Term |
| 5-10 Years |
| Rental Rate |
| $24.00 /SF/YR $2.00 /SF/MO $54,672 /YR $4,556 /MO |
| Space Use |
| Office |
| Condition |
| Partial Build-Out |
| Available |
| Now |
3rd Floor, Ste 304
| Size |
| 1,000-4,393 SF |
| Term |
| 5-10 Years |
| Rental Rate |
| $24.00 /SF/YR $2.00 /SF/MO $105,432 /YR $8,786 /MO |
| Space Use |
| Office |
| Condition |
| Partial Build-Out |
| Available |
| Now |
3rd Floor, Ste 306
| Size |
| 2,308 SF |
| Term |
| 3-10 Years |
| Rental Rate |
| $24.00 /SF/YR $2.00 /SF/MO $55,392 /YR $4,616 /MO |
| Space Use |
| Office |
| Condition |
| Partial Build-Out |
| Available |
| Now |
5th Floor, Ste 500
| Size |
| 2,229 SF |
| Term |
| 5-10 Years |
| Rental Rate |
| $24.00 /SF/YR $2.00 /SF/MO $53,496 /YR $4,458 /MO |
| Space Use |
| Office |
| Condition |
| Partial Build-Out |
| Available |
| Now |
5th Floor, Ste 506
| Size |
| 4,735 SF |
| Term |
| 5-10 Years |
| Rental Rate |
| $24.00 /SF/YR $2.00 /SF/MO $113,640 /YR $9,470 /MO |
| Space Use |
| Office |
| Condition |
| Full Build-Out |
| Available |
| Now |
6th Floor, Ste 600
| Size |
| 18,982 SF |
| Term |
| 5-10 Years |
| Rental Rate |
| Upon Request Upon Request Upon Request Upon Request |
| Space Use |
| Office |
| Condition |
| Partial Build-Out |
| Available |
| Now |
6th Floor, Ste 605
| Size |
| 4,350 SF |
| Term |
| 5-10 Years |
| Rental Rate |
| $24.00 /SF/YR $2.00 /SF/MO $104,400 /YR $8,700 /MO |
| Space Use |
| Office |
| Condition |
| Partial Build-Out |
| Available |
| Now |
2nd Floor, Ste 210
| Size | 3,763 SF |
| Term | 5-10 Years |
| Rental Rate | $24.00 /SF/YR |
| Space Use | Office |
| Condition | Partial Build-Out |
| Available | Now |
It is conveniently located along the Norwalk Route 1 Corridor. Sono, Rowayton & Darien Metro North train station, all within a 2-mile radius. 403 parking spaces, many of which are covered.
- Rate includes utilities, building services and property expenses
- Partially Built-Out as Standard Office
- Mostly Open Floor Plan Layout
- Space is in Excellent Condition
- Can be combined with additional space(s) for up to 8,214 SF of adjacent space
- 24/7 electronic card key access
2nd Floor, Ste 230
| Size | 2,173 SF |
| Term | 5-10 Years |
| Rental Rate | $24.00 /SF/YR |
| Space Use | Office |
| Condition | Partial Build-Out |
| Available | Now |
It is conveniently located along the Norwalk Route 1 Corridor. Sono, Rowayton & Darien Metro North train station, all within a 2-mile radius. 403 parking spaces, many of which are covered.
- Rate includes utilities, building services and property expenses
- Partially Built-Out as Standard Office
- Mostly Open Floor Plan Layout
- Space is in Excellent Condition
- Can be combined with additional space(s) for up to 8,214 SF of adjacent space
- 24/7 electronic card key access
2nd Floor, Ste 250
| Size | 2,278 SF |
| Term | 5-10 Years |
| Rental Rate | $24.00 /SF/YR |
| Space Use | Office |
| Condition | Partial Build-Out |
| Available | Now |
It is conveniently located along the Norwalk Route 1 Corridor. Sono, Rowayton & Darien Metro North train station, all within a 2-mile radius. 403 parking spaces, many of which are covered.
- Rate includes utilities, building services and property expenses
- Partially Built-Out as Standard Office
- Mostly Open Floor Plan Layout
- Space is in Excellent Condition
- Can be combined with additional space(s) for up to 8,214 SF of adjacent space
- 24/7 electronic card key access
3rd Floor, Ste 304
| Size | 1,000-4,393 SF |
| Term | 5-10 Years |
| Rental Rate | $24.00 /SF/YR |
| Space Use | Office |
| Condition | Partial Build-Out |
| Available | Now |
It is conveniently located along the Norwalk Route 1 Corridor. Sono, Rowayton & Darien Metro North train station, all within a 2-mile radius. 403 parking spaces, many of which are covered.
- Rate includes utilities, building services and property expenses
- Partially Built-Out as Standard Office
- Mostly Open Floor Plan Layout
- Space is in Excellent Condition
- 24/7 electronic card key access
3rd Floor, Ste 306
| Size | 2,308 SF |
| Term | 3-10 Years |
| Rental Rate | $24.00 /SF/YR |
| Space Use | Office |
| Condition | Partial Build-Out |
| Available | Now |
It is conveniently located along the Norwalk Route 1 Corridor. Sono, Rowayton & Darien Metro North train station, all within a 2-mile radius. 403 parking spaces, many of which are covered.
- Rate includes utilities, building services and property expenses
- Partially Built-Out as Standard Office
- Mostly Open Floor Plan Layout
- Space is in Excellent Condition
- 24/7 electronic card key access
5th Floor, Ste 500
| Size | 2,229 SF |
| Term | 5-10 Years |
| Rental Rate | $24.00 /SF/YR |
| Space Use | Office |
| Condition | Partial Build-Out |
| Available | Now |
It is conveniently located along the Norwalk Route 1 Corridor. Sono, Rowayton & Darien Metro North train station, all within a 2-mile radius. 403 parking spaces, many of which are covered.
- Rate includes utilities, building services and property expenses
- Partially Built-Out as Standard Office
- Mostly Open Floor Plan Layout
- Space is in Excellent Condition
- Can be combined with additional space(s) for up to 6,964 SF of adjacent space
- 24/7 electronic card key access
5th Floor, Ste 506
| Size | 4,735 SF |
| Term | 5-10 Years |
| Rental Rate | $24.00 /SF/YR |
| Space Use | Office |
| Condition | Full Build-Out |
| Available | Now |
It is conveniently located along the Norwalk Route 1 Corridor. Sono, Rowayton & Darien Metro North train station, all within a 2-mile radius. 403 parking spaces, many of which are covered.
- Rate includes utilities, building services and property expenses
- Fully Built-Out as Standard Office
- Mostly Open Floor Plan Layout
- Space is in Excellent Condition
- Can be combined with additional space(s) for up to 6,964 SF of adjacent space
- 24/7 electronic card key access
6th Floor, Ste 600
| Size | 18,982 SF |
| Term | 5-10 Years |
| Rental Rate | Upon Request |
| Space Use | Office |
| Condition | Partial Build-Out |
| Available | Now |
It is conveniently located along the Norwalk Route 1 Corridor. Sono, Rowayton & Darien Metro North train station, all within a 2-mile radius. 403 parking spaces, many of which are covered.
- Rate includes utilities, building services and property expenses
- Partially Built-Out as Standard Office
- Mostly Open Floor Plan Layout
- Space is in Excellent Condition
- 24/7 electronic card key access
6th Floor, Ste 605
| Size | 4,350 SF |
| Term | 5-10 Years |
| Rental Rate | $24.00 /SF/YR |
| Space Use | Office |
| Condition | Partial Build-Out |
| Available | Now |
It is conveniently located along the Norwalk Route 1 Corridor. Sono, Rowayton & Darien Metro North train station, all within a 2-mile radius. 403 parking spaces, many of which are covered.
- Rate includes utilities, building services and property expenses
- Partially Built-Out as Standard Office
- 24/7 electronic card key access
PROPERTY OVERVIEW
40 Richards Avenue stands nearby Connecticut Avenue in Norwalk and is historically known as “The Business Address” for tenants that do not want to travel into the downtown Stamford market, or alternatively have “identity concerns” when occupying the larger HQ-type office buildings located along the Merritt Parkway. 40 Richards Avenue is approximately 140,000 square feet, and is conveniently located just minutes from I-95. Property amenities include a fitness center, full service cafe, and on-site property management.
- Atrium
- Fitness Center
- Food Service
- Property Manager on Site
PROPERTY FACTS
Presented by

One Norwalk West | 40 Richards Ave
Hmm, there seems to have been an error sending your message. Please try again.
Thanks! Your message was sent.






