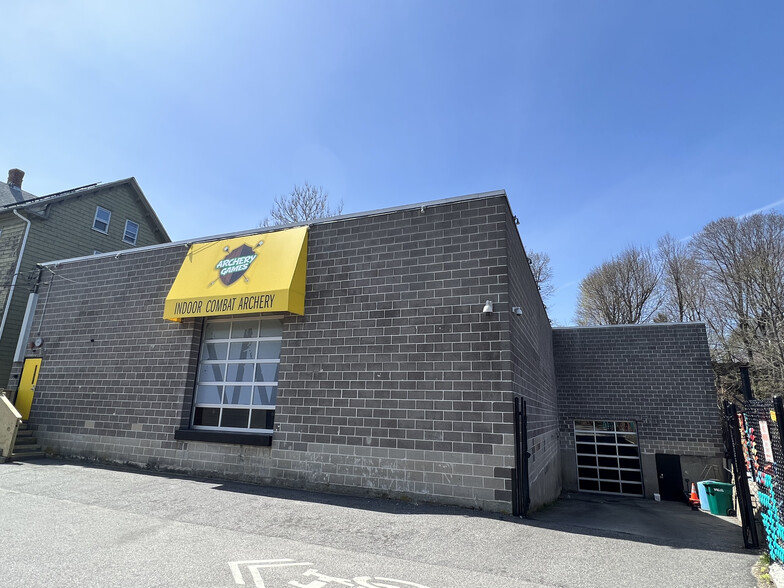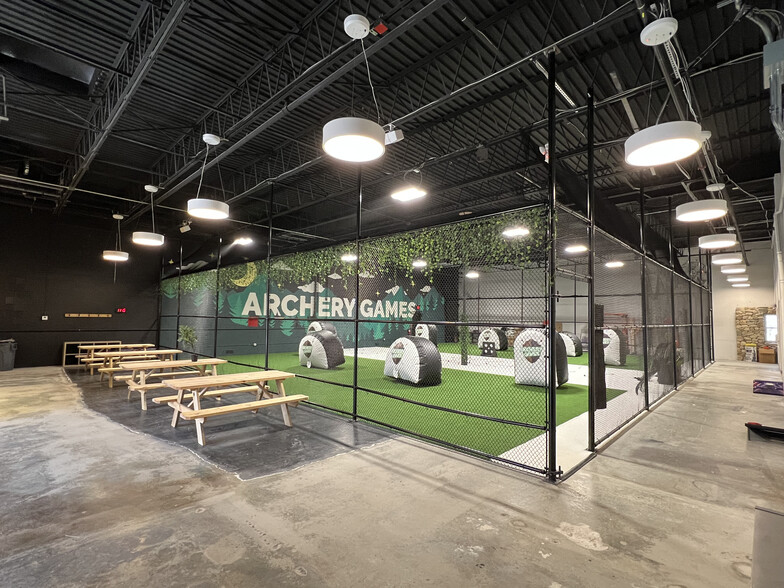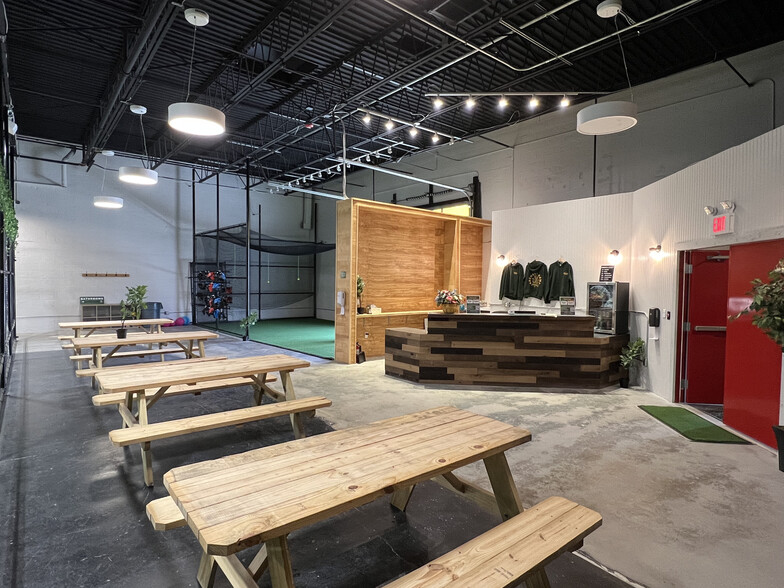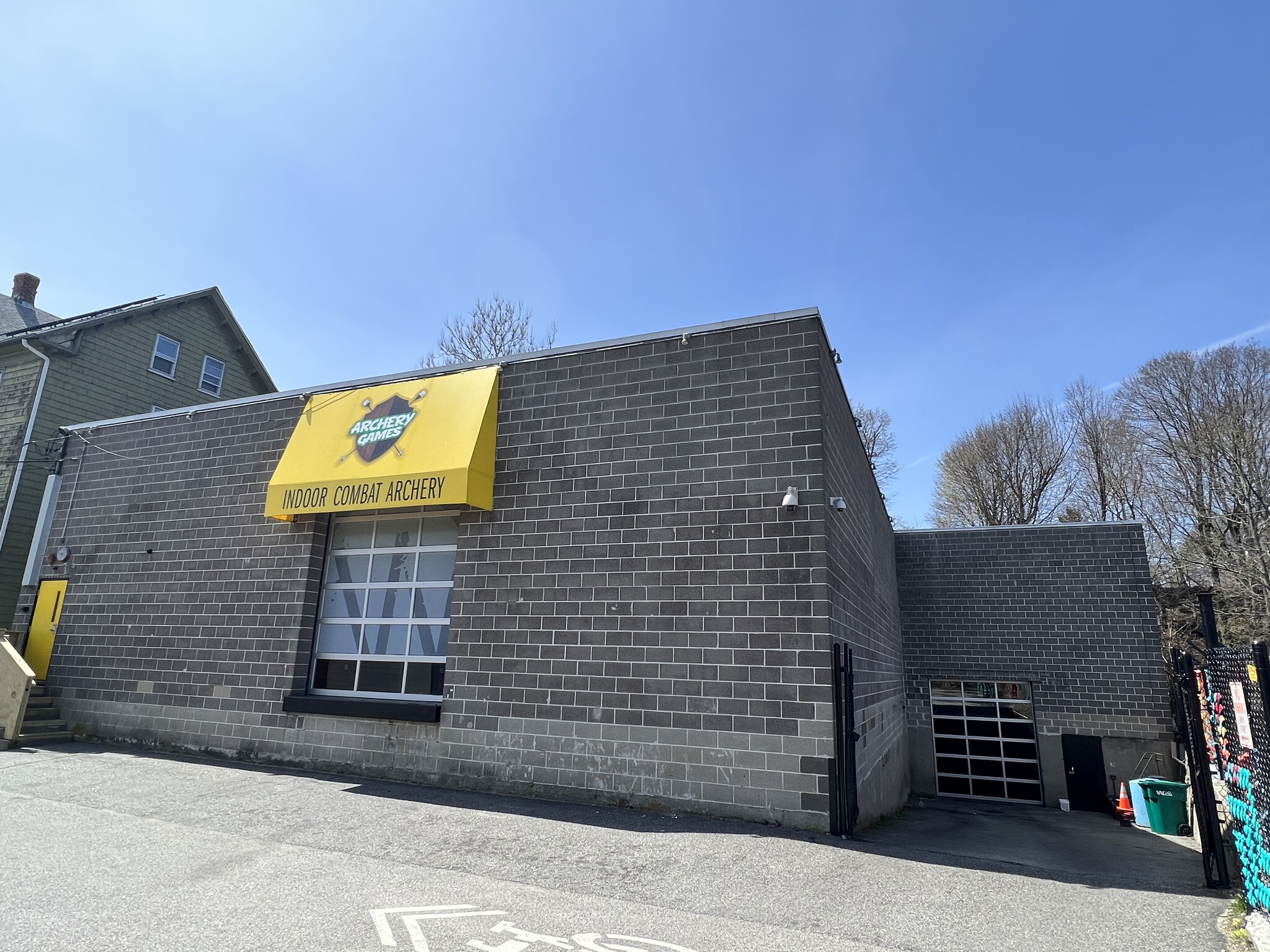
This feature is unavailable at the moment.
We apologize, but the feature you are trying to access is currently unavailable. We are aware of this issue and our team is working hard to resolve the matter.
Please check back in a few minutes. We apologize for the inconvenience.
- LoopNet Team
thank you

Your email has been sent!
Flex Space / Build to Suit / 2 Levels 40 Sonoma Ct
6,300 - 13,300 SF of Flex Space Available in Providence, RI 02909



Highlights
- Opportunity Zone
- Located Along Woonasquatucket River
- Close proximity to $1B in Redevelopment
- MU / M1 Zone
- Located in Highly Desirable Olneyville Redeveloped Area
- Perfect Gaming Facility - Training, Basketball, Pickleball, Batting Cages, Archery, Dodgeball, Gym Facility
Features
all available spaces(2)
Display Rental Rate as
- Space
- Size
- Term
- Rental Rate
- Space Use
- Condition
- Available
Approximately 6500 sqft - Large Drive In Overhead Garage Door - Fully Sprinkled (Wet System) - Central Fire Alarm System - New Gas Fired Heating System - LED Lighting - 11ft Ceilings - Very Clean Space
- Lease rate does not include utilities, property expenses or building services
- 1 Drive Bay
- Showroom
- Can be combined with additional space(s) for up to 13,300 SF of adjacent space
- High Ceilings
Extremely Clean 2 Level Cinder Block Building with Lower Underground Parking or additional workspace. Upgraded with New Central HVAC System, New Central Fire Alarm System, Updated Sprinkler System, Upgraded Electrical, Handicap Ramp and ADA Access. Top Level has 20 foot ceilings with Loading Dock. Top Level includes 700 square feet of a beautifully Finished Loft Space with Private Office, Private Full Bath, potential exterior deck facing the river and bike path. 2 Level Building with Underground Parking for 20 Vehicles. Zoned: MU / M1 Located Adjacent to the Rising Sun Mills Complex along the Woonasquatucket River and on Bike Path.
- Lease rate does not include utilities, property expenses or building services
- Can be combined with additional space(s) for up to 13,300 SF of adjacent space
- 1 Loading Dock
- Private Restrooms
- High Ceilings
- Space is in Excellent Condition
- 1 Drive Bay
- Central Air Conditioning
- Wheelchair Accessible
- Parking available on site
| Space | Size | Term | Rental Rate | Space Use | Condition | Available |
| 1st Floor | 6,300 SF | Negotiable | $12.00 /SF/YR $1.00 /SF/MO $75,600 /YR $6,300 /MO | Flex | - | Now |
| 2nd Floor | 7,000 SF | Negotiable | $14.00 /SF/YR $1.17 /SF/MO $98,000 /YR $8,167 /MO | Flex | Full Build-Out | 30 Days |
1st Floor
| Size |
| 6,300 SF |
| Term |
| Negotiable |
| Rental Rate |
| $12.00 /SF/YR $1.00 /SF/MO $75,600 /YR $6,300 /MO |
| Space Use |
| Flex |
| Condition |
| - |
| Available |
| Now |
2nd Floor
| Size |
| 7,000 SF |
| Term |
| Negotiable |
| Rental Rate |
| $14.00 /SF/YR $1.17 /SF/MO $98,000 /YR $8,167 /MO |
| Space Use |
| Flex |
| Condition |
| Full Build-Out |
| Available |
| 30 Days |
1st Floor
| Size | 6,300 SF |
| Term | Negotiable |
| Rental Rate | $12.00 /SF/YR |
| Space Use | Flex |
| Condition | - |
| Available | Now |
Approximately 6500 sqft - Large Drive In Overhead Garage Door - Fully Sprinkled (Wet System) - Central Fire Alarm System - New Gas Fired Heating System - LED Lighting - 11ft Ceilings - Very Clean Space
- Lease rate does not include utilities, property expenses or building services
- Can be combined with additional space(s) for up to 13,300 SF of adjacent space
- 1 Drive Bay
- High Ceilings
- Showroom
2nd Floor
| Size | 7,000 SF |
| Term | Negotiable |
| Rental Rate | $14.00 /SF/YR |
| Space Use | Flex |
| Condition | Full Build-Out |
| Available | 30 Days |
Extremely Clean 2 Level Cinder Block Building with Lower Underground Parking or additional workspace. Upgraded with New Central HVAC System, New Central Fire Alarm System, Updated Sprinkler System, Upgraded Electrical, Handicap Ramp and ADA Access. Top Level has 20 foot ceilings with Loading Dock. Top Level includes 700 square feet of a beautifully Finished Loft Space with Private Office, Private Full Bath, potential exterior deck facing the river and bike path. 2 Level Building with Underground Parking for 20 Vehicles. Zoned: MU / M1 Located Adjacent to the Rising Sun Mills Complex along the Woonasquatucket River and on Bike Path.
- Lease rate does not include utilities, property expenses or building services
- Space is in Excellent Condition
- Can be combined with additional space(s) for up to 13,300 SF of adjacent space
- 1 Drive Bay
- 1 Loading Dock
- Central Air Conditioning
- Private Restrooms
- Wheelchair Accessible
- High Ceilings
- Parking available on site
Property Overview
Commercial Property for Lease: Exceptional 2-Level Space with Premium Upgrades. - Build to Suit Available. - Previously Utilized as Gaming Facility Property Highlights: - Upper & Lower Level Units Available in a meticulously maintained cinder block building. - Extremely Clean and ready for immediate use. - Lower Level: Underground parking for up to 20 vehicles or use as additional workspace. - Top Level: - 20-foot ceilings, ideal for various uses. - Convenient loading dock for efficient operations. - Includes 700 sq. ft. beautifully finished loft space with: - Private office - Full private bathroom - Potential for an exterior deck overlooking the river and bike path. Upgrades & Features: - New central HVAC system for optimal comfort. - Advanced central fire alarm system for enhanced safety. - Updated sprinkler system and electrical infrastructure. - ADA-compliant handicap ramp and access. Zoning: - MU / M1 – versatile zoning to accommodate a wide range of business needs. Prime Location: - Adjacent to the Rising Sun Mills Complex. - Nestled along the scenic Woonasquatucket River and directly on the bike path for excellent accessibility into Donnigan Park This versatile and upgraded property is ideal for businesses seeking a unique, functional, and strategic space. Contact us today to schedule a viewing!
PROPERTY FACTS
Presented by
Future Properties
Flex Space / Build to Suit / 2 Levels | 40 Sonoma Ct
Hmm, there seems to have been an error sending your message. Please try again.
Thanks! Your message was sent.






