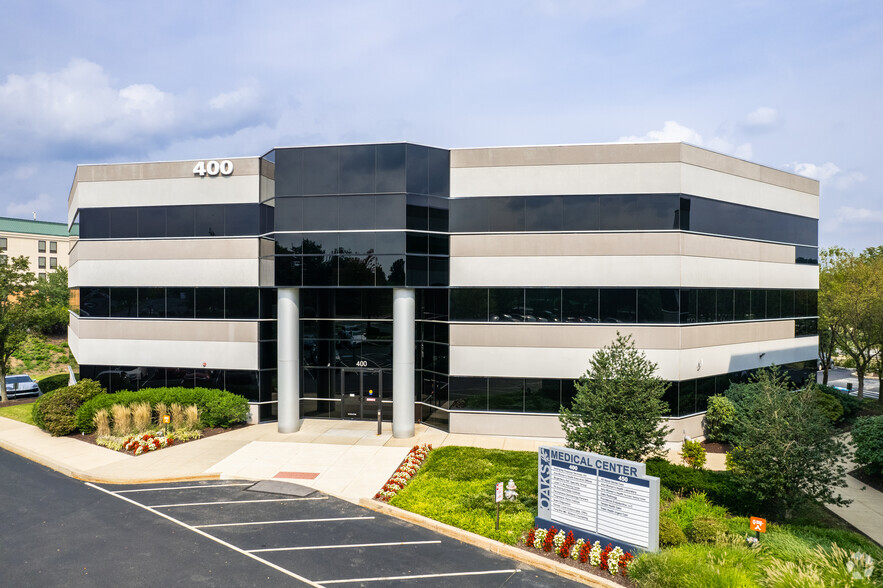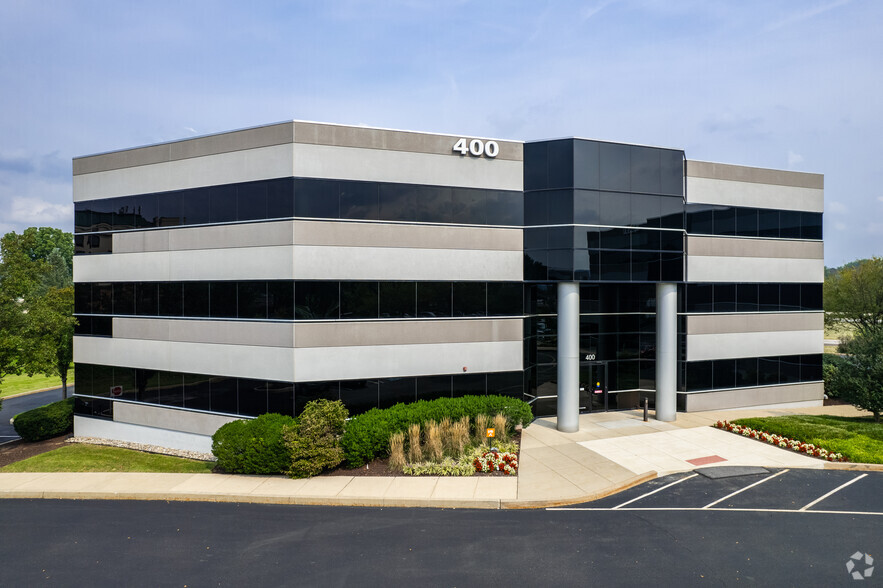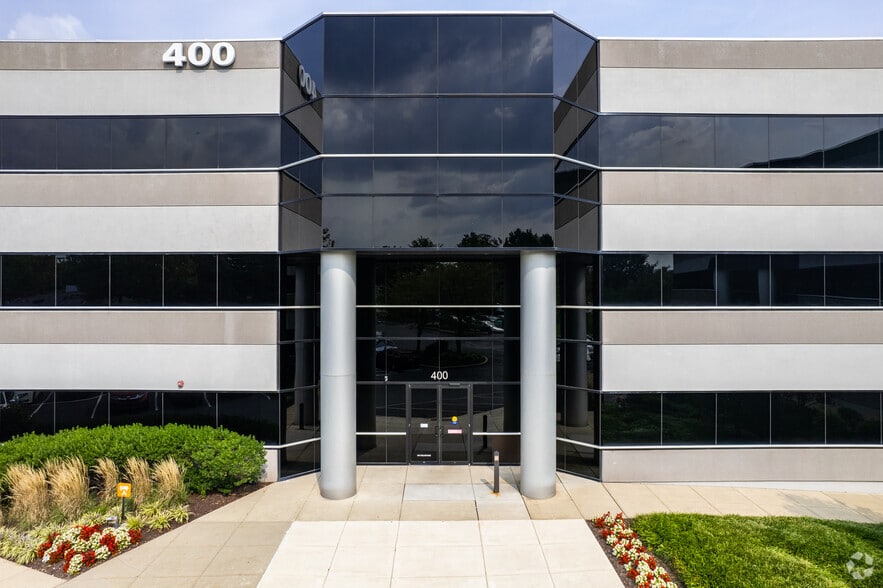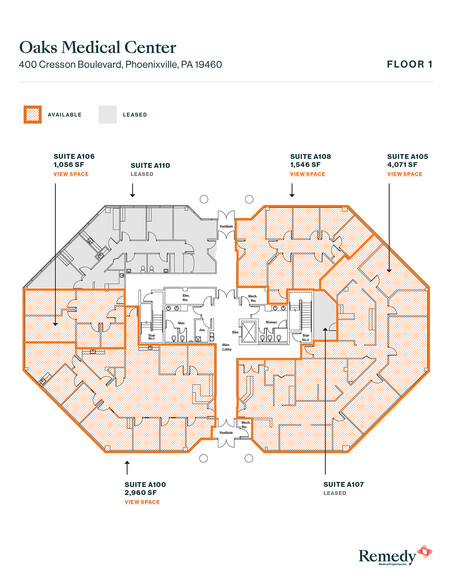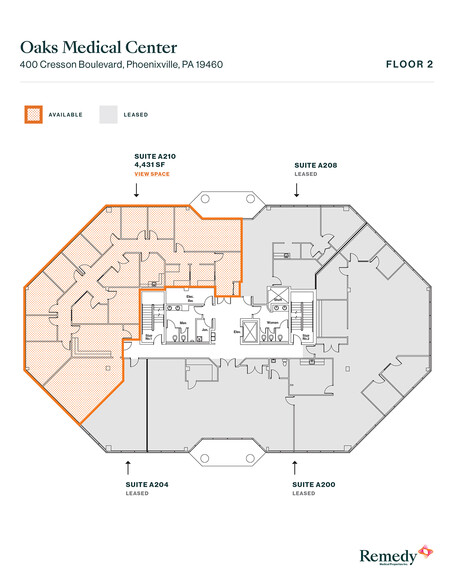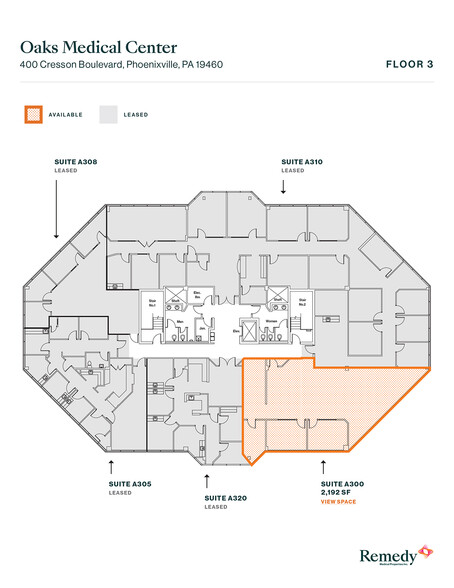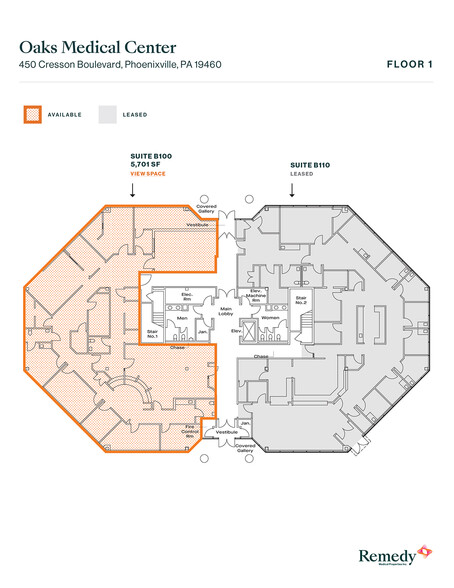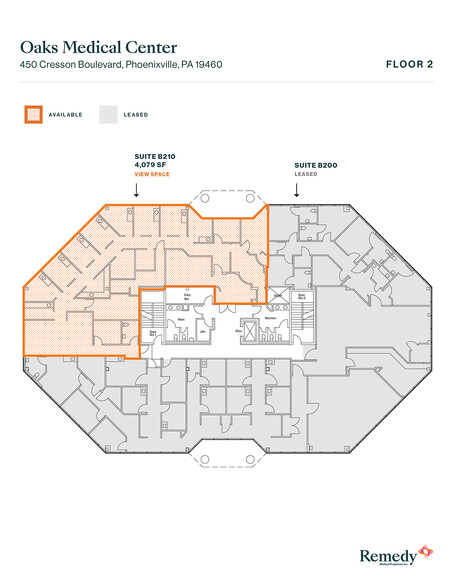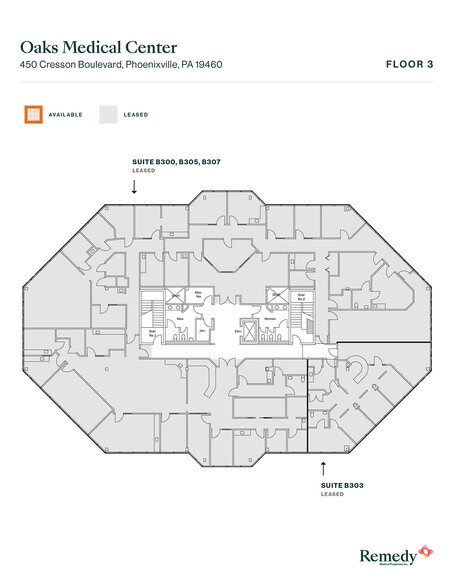PARK HIGHLIGHTS
- Oaks Medical Center provides well-maintained office space with move-in ready options and full medical build-outs to best fit business needs.
- Conveniently located minutes from the Pennsylvania Turnpike and I-76, with exposure to over 267,600 daily drivers.
- Features include a window-wrapped façade with abundant natural lighting, ample surface-level parking, and prominent signage opportunities.
- Nearby dining and shopping hot spots include King of Prussia Mall, Providence Town Center, Starbucks, Dunkin', and more.
PARK FACTS
| Total Space Available | 23,628 SF |
| Max. Contiguous | 5,841 SF |
| Park Type | Office Park |
ALL AVAILABLE SPACES(8)
Display Rental Rate as
- SPACE
- SIZE
- TERM
- RENTAL RATE
- SPACE USE
- CONDITION
- AVAILABLE
Medical Office space available within the Class "A" Oaks Medical Center.
- Fully Built-Out as Standard Medical Space
- Fits 8 - 24 People
- Can be combined with additional space(s) for up to 5,841 SF of adjacent space
- Full medical fitouts available.
- Office intensive layout
- Space is in Excellent Condition
- Central Air and Heating
Medical Office space available within the Class "A" Oaks Medical Center. 2nd generation dental suite.
- Fully Built-Out as Standard Medical Space
- Fits 3 - 8 People
- Can be combined with additional space(s) for up to 5,841 SF of adjacent space
- Full medical fitouts available.
- Office intensive layout
- Space is in Excellent Condition
- Central Air and Heating
- Fully Built-Out as Standard Office
- Fits 5 - 15 People
- Office intensive layout
- Can be combined with additional space(s) for up to 5,841 SF of adjacent space
Medical Office space available within the Class "A" Oaks Medical Center.
- Fully Built-Out as Standard Medical Space
- Fits 4 - 12 People
- Central Air and Heating
- Office intensive layout
- Space is in Excellent Condition
- Full medical fitouts available.
Medical Office space available within the Class "A" Oaks Medical Center.
- Fully Built-Out as Standard Medical Space
- Fits 12 - 36 People
- Central Air and Heating
- Office intensive layout
- Space is in Excellent Condition
- Full medical fitouts available.
Medical Office space available within the Class "A" Oaks Medical Center. Recently completed spec suite.
- Fully Built-Out as Standard Medical Space
- Fits 6 - 18 People
- Central Air and Heating
- Office intensive layout
- Space is in Excellent Condition
- Full medical fitouts available.
| Space | Size | Term | Rental Rate | Space Use | Condition | Available |
| 1st Floor, Ste 100 | 2,960 SF | Negotiable | Upon Request | Office/Medical | Full Build-Out | 30 Days |
| 1st Floor, Ste 106 | 1,056 SF | Negotiable | Upon Request | Office/Medical | Full Build-Out | 30 Days |
| 1st Floor, Ste 110 | 1,825 SF | Negotiable | Upon Request | Office/Medical | Full Build-Out | 30 Days |
| 2nd Floor, Ste 208 | 1,384 SF | Negotiable | Upon Request | Office/Medical | Full Build-Out | 30 Days |
| 2nd Floor, Ste 210 | 4,431 SF | Negotiable | Upon Request | Office/Medical | Full Build-Out | 30 Days |
| 3rd Floor, Ste 300 | 2,192 SF | Negotiable | Upon Request | Office/Medical | Full Build-Out | 30 Days |
400 Cresson Blvd - 1st Floor - Ste 100
400 Cresson Blvd - 1st Floor - Ste 106
400 Cresson Blvd - 1st Floor - Ste 110
400 Cresson Blvd - 2nd Floor - Ste 208
400 Cresson Blvd - 2nd Floor - Ste 210
400 Cresson Blvd - 3rd Floor - Ste 300
- SPACE
- SIZE
- TERM
- RENTAL RATE
- SPACE USE
- CONDITION
- AVAILABLE
Medical Office space available within the Class "A" Oaks Medical Center.
- Fully Built-Out as Standard Medical Space
- Fits 15 - 46 People
- Central Air and Heating
- Office intensive layout
- Space is in Excellent Condition
- Full medical fitouts available.
Medical Office space available within the Class "A" Oaks Medical Center.
- Fully Built-Out as Standard Medical Space
- Fits 11 - 33 People
- Central Air and Heating
- Office intensive layout
- Space is in Excellent Condition
- Full medical fitouts available.
| Space | Size | Term | Rental Rate | Space Use | Condition | Available |
| 1st Floor, Ste 100 | 5,701 SF | Negotiable | Upon Request | Office/Medical | Full Build-Out | 30 Days |
| 2nd Floor, Ste 210 | 4,079 SF | Negotiable | Upon Request | Office/Medical | Full Build-Out | Now |
450 Cresson Blvd - 1st Floor - Ste 100
450 Cresson Blvd - 2nd Floor - Ste 210
SELECT TENANTS AT THIS PROPERTY
- FLOOR
- TENANT NAME
- INDUSTRY
- 1st
- Ameriprise Financial
- Finance and Insurance
- 2nd
- Axia Women's Health Executive Offices
- Health Care and Social Assistance
- 3rd
- Berger/Henry ENT
- Health Care and Social Assistance
- 1st
- Lincoln Harris
- Real Estate
- 3rd
- Listen 2 Life Hearing Center
- Health Care and Social Assistance
- 3rd
- Pennsylvavia Dermatology Partners
- Health Care and Social Assistance
- 1st
- Quest Diagnostics
- Health Care and Social Assistance
PARK OVERVIEW
Oaks Medical Center at 400 & 450 Cresson Boulevard offers highly visible, Class A medical office space outside Philadelphia. This two-building, 72,300-square-foot center boasts a window-wrapped façade allowing abundant natural lighting. A variety of office spaces with move-in ready options and full medical build-outs are available to best fit business needs. Enjoy ample surface-level parking and prominent signage opportunities along the heavily trafficked Route 422. Nearby amenities include Starbucks, Buffalo Wild Wings, Jersey Mike's Subs, Oaks Nail Spa, Supercuts, Dunkin', UNO Pizzeria & Grill, Wendy's, and more. The King of Prussia Mall and Providence Town Center are less than 15 minutes from the property. Oaks Medical Center thrives in an advantageous location with quick thoroughfare accessibility, proximity to a strong labor pool, a thriving consumer base, and a growing community. Oaks Medical Center has incredible highway connectivity near the Pennsylvania Turnpike, Interstate 76, and Route 422, with excellent exposure to over 267,600 daily drivers. As the ninth-largest office market in the United States, Philadelphia has an educated employment base driven by the healthcare, life science, education, and government industries. When high-end work environments, connectivity, and convenience are key, Oaks Medical Center is the ideal destination.


