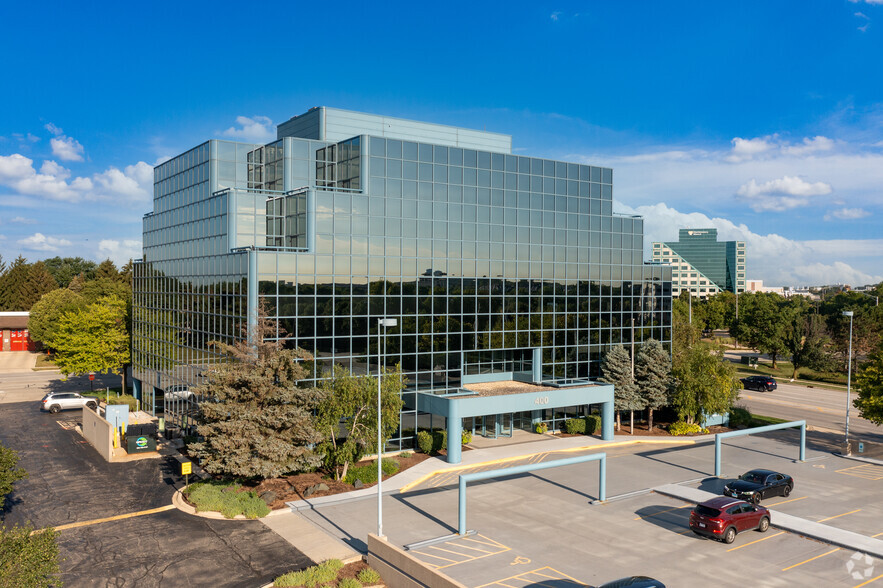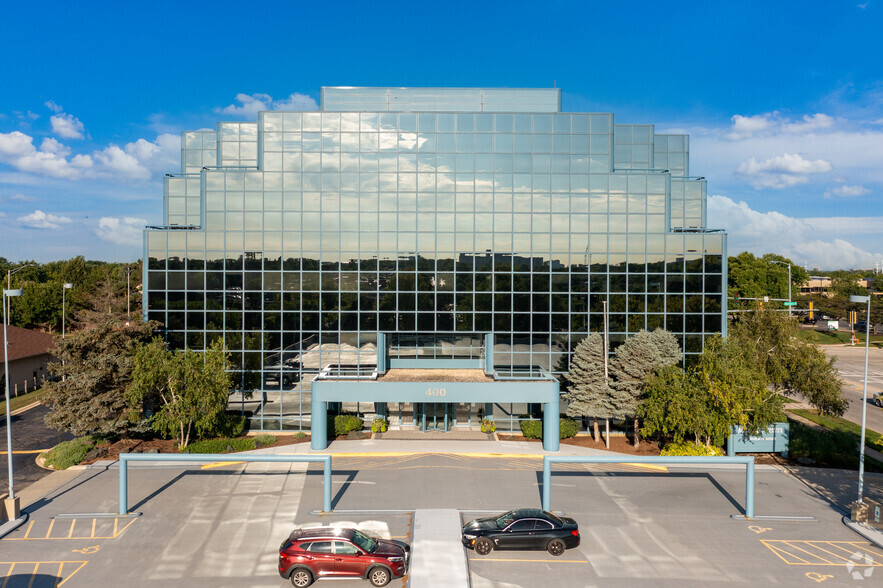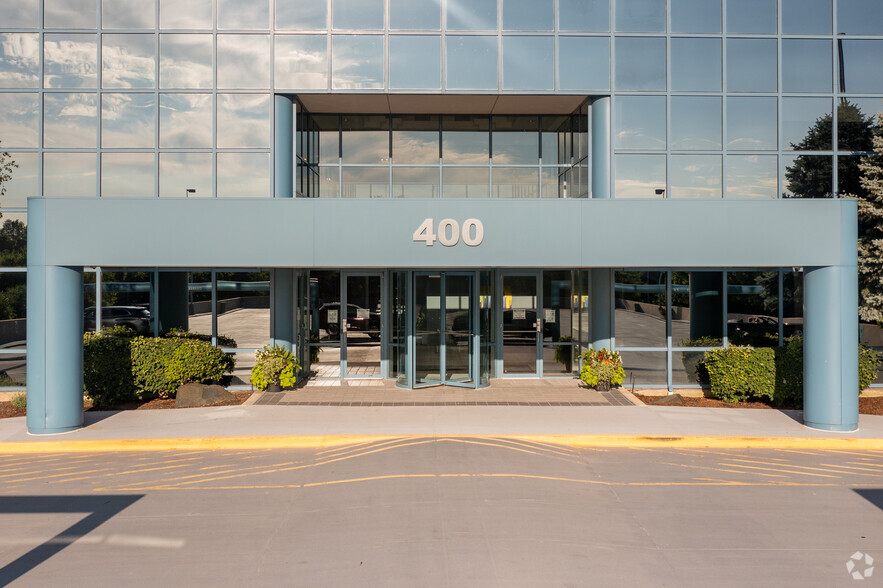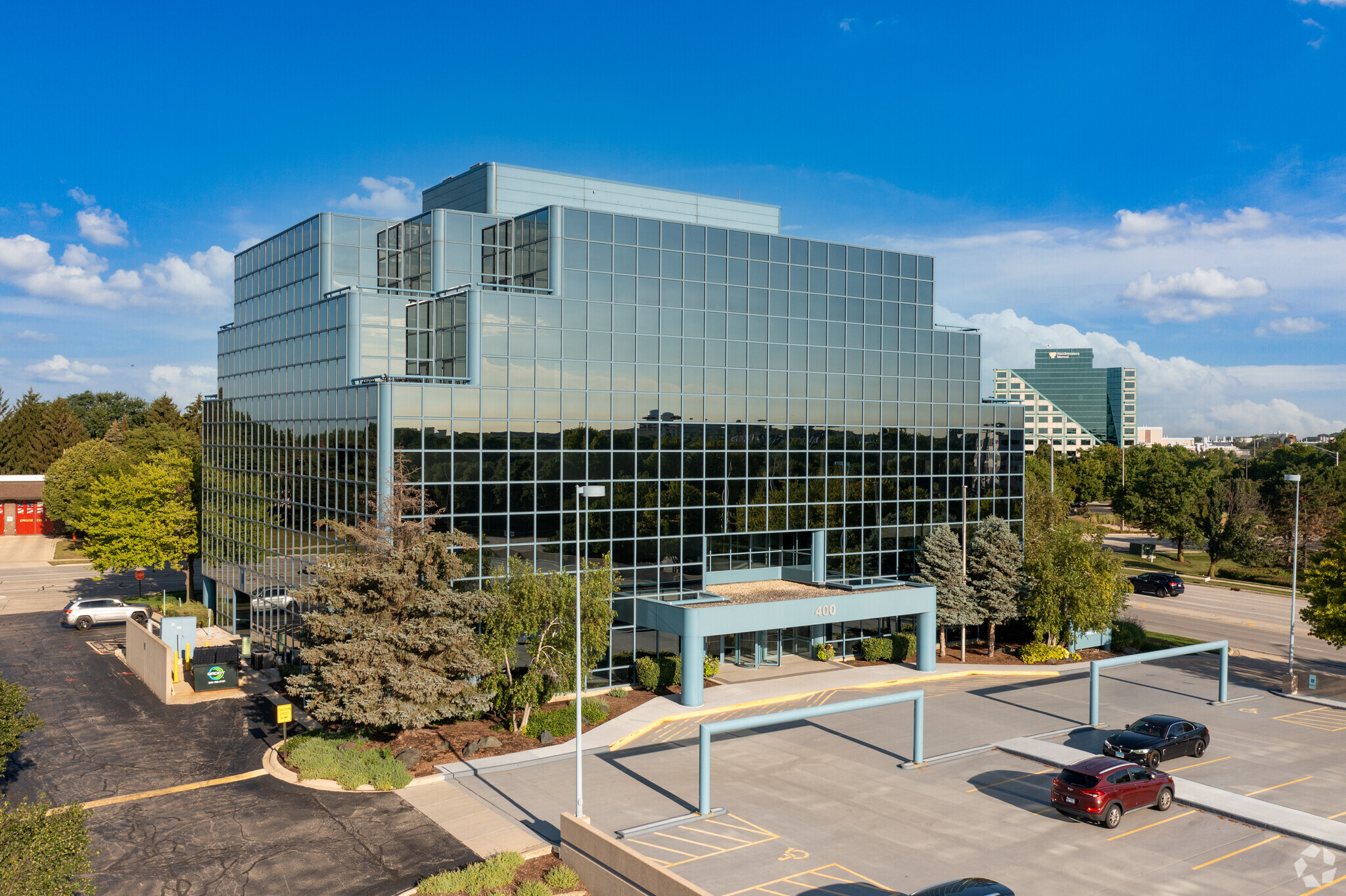
This feature is unavailable at the moment.
We apologize, but the feature you are trying to access is currently unavailable. We are aware of this issue and our team is working hard to resolve the matter.
Please check back in a few minutes. We apologize for the inconvenience.
- LoopNet Team
thank you

Your email has been sent!
Naperville Financial Center 400 E Diehl Rd
721 - 14,718 SF of Office Space Available in Naperville, IL 60563



Highlights
- Accented by common areas and conference facilities that were recently renovated.
- Situated in an affluent community sporting an average household income of $131,249 within a five-mile radius of the property.
- Within a three-minute drive of Freedom Commons, host to fine dining like Morton's Steakhouse and Fogo de Chao Brazilian Steakhouse.
- Conveniently within a 40-minute drive of Chicago Midway International Airport and Chicago O'Hare International Airport.
all available spaces(4)
Display Rental Rate as
- Space
- Size
- Term
- Rental Rate
- Space Use
- Condition
- Available
Up to four offices, large conference room or open work area
- Lease rate does not include utilities, property expenses or building services
- 4 Private Offices
- Can be combined with additional space(s) for up to 2,585 SF of adjacent space
- Natural Light
- Multiple Private Offices
- Fully Built-Out as Standard Office
- Space is in Excellent Condition
- Central Air and Heating
- Highly Improved Space
- Conference Room
721 SF space on the second floor.
- Lease rate does not include utilities, property expenses or building services
- 2 Private Offices
- Can be combined with additional space(s) for up to 2,585 SF of adjacent space
- Fully Built-Out as Standard Office
- Space is in Excellent Condition
May be combined with Suite 440 (01/01/2025), total 12,133 sf.
- Lease rate does not include utilities, property expenses or building services
- 7 Private Offices
- Can be combined with additional space(s) for up to 12,133 SF of adjacent space
- Kitchen
- Fully Built-Out as Standard Office
- 1 Conference Room
- Two (2) private balconies
Currently one space, may be demised. May be combined with Suite 400 (01/01/2025), total 12,133 sf.
- Lease rate does not include utilities, property expenses or building services
- 17 Private Offices
- Space is in Excellent Condition
- Highly improved space
- Kitchen & Breakroom Area
- Fully Built-Out as Standard Office
- 1 Conference Room
- Can be combined with additional space(s) for up to 12,133 SF of adjacent space
- Two (2) private balconies
- Top of Building Signage Available
| Space | Size | Term | Rental Rate | Space Use | Condition | Available |
| 2nd Floor, Ste 220 | 1,864 SF | Negotiable | $16.00 /SF/YR $1.33 /SF/MO $29,824 /YR $2,485 /MO | Office | Full Build-Out | Now |
| 2nd Floor, Ste 230 | 721 SF | Negotiable | $16.00 /SF/YR $1.33 /SF/MO $11,536 /YR $961.33 /MO | Office | Full Build-Out | Now |
| 4th Floor, Ste 400 | 4,660 SF | Negotiable | $16.00 /SF/YR $1.33 /SF/MO $74,560 /YR $6,213 /MO | Office | Full Build-Out | Now |
| 4th Floor, Ste 440 | 1,648-7,473 SF | Negotiable | $16.00 /SF/YR $1.33 /SF/MO $119,568 /YR $9,964 /MO | Office | Full Build-Out | Now |
2nd Floor, Ste 220
| Size |
| 1,864 SF |
| Term |
| Negotiable |
| Rental Rate |
| $16.00 /SF/YR $1.33 /SF/MO $29,824 /YR $2,485 /MO |
| Space Use |
| Office |
| Condition |
| Full Build-Out |
| Available |
| Now |
2nd Floor, Ste 230
| Size |
| 721 SF |
| Term |
| Negotiable |
| Rental Rate |
| $16.00 /SF/YR $1.33 /SF/MO $11,536 /YR $961.33 /MO |
| Space Use |
| Office |
| Condition |
| Full Build-Out |
| Available |
| Now |
4th Floor, Ste 400
| Size |
| 4,660 SF |
| Term |
| Negotiable |
| Rental Rate |
| $16.00 /SF/YR $1.33 /SF/MO $74,560 /YR $6,213 /MO |
| Space Use |
| Office |
| Condition |
| Full Build-Out |
| Available |
| Now |
4th Floor, Ste 440
| Size |
| 1,648-7,473 SF |
| Term |
| Negotiable |
| Rental Rate |
| $16.00 /SF/YR $1.33 /SF/MO $119,568 /YR $9,964 /MO |
| Space Use |
| Office |
| Condition |
| Full Build-Out |
| Available |
| Now |
2nd Floor, Ste 220
| Size | 1,864 SF |
| Term | Negotiable |
| Rental Rate | $16.00 /SF/YR |
| Space Use | Office |
| Condition | Full Build-Out |
| Available | Now |
Up to four offices, large conference room or open work area
- Lease rate does not include utilities, property expenses or building services
- Fully Built-Out as Standard Office
- 4 Private Offices
- Space is in Excellent Condition
- Can be combined with additional space(s) for up to 2,585 SF of adjacent space
- Central Air and Heating
- Natural Light
- Highly Improved Space
- Multiple Private Offices
- Conference Room
2nd Floor, Ste 230
| Size | 721 SF |
| Term | Negotiable |
| Rental Rate | $16.00 /SF/YR |
| Space Use | Office |
| Condition | Full Build-Out |
| Available | Now |
721 SF space on the second floor.
- Lease rate does not include utilities, property expenses or building services
- Fully Built-Out as Standard Office
- 2 Private Offices
- Space is in Excellent Condition
- Can be combined with additional space(s) for up to 2,585 SF of adjacent space
4th Floor, Ste 400
| Size | 4,660 SF |
| Term | Negotiable |
| Rental Rate | $16.00 /SF/YR |
| Space Use | Office |
| Condition | Full Build-Out |
| Available | Now |
May be combined with Suite 440 (01/01/2025), total 12,133 sf.
- Lease rate does not include utilities, property expenses or building services
- Fully Built-Out as Standard Office
- 7 Private Offices
- 1 Conference Room
- Can be combined with additional space(s) for up to 12,133 SF of adjacent space
- Two (2) private balconies
- Kitchen
4th Floor, Ste 440
| Size | 1,648-7,473 SF |
| Term | Negotiable |
| Rental Rate | $16.00 /SF/YR |
| Space Use | Office |
| Condition | Full Build-Out |
| Available | Now |
Currently one space, may be demised. May be combined with Suite 400 (01/01/2025), total 12,133 sf.
- Lease rate does not include utilities, property expenses or building services
- Fully Built-Out as Standard Office
- 17 Private Offices
- 1 Conference Room
- Space is in Excellent Condition
- Can be combined with additional space(s) for up to 12,133 SF of adjacent space
- Highly improved space
- Two (2) private balconies
- Kitchen & Breakroom Area
- Top of Building Signage Available
Property Overview
Naperville Financial Center at 400 E Diehl Road presents a modernized, high-end office perfect for a variety of organizations. The five-story, 57,848-square-foot building welcomes guests with inviting lobbies and a two-story atrium along with recently renovated common areas. Plug-and-play suites are at the ready and offer a mix of private offices, balconies, kitchens, and collaboration space perfect for firms in various industries. Employees will enjoy the building’s convenient location, placing them perfectly at the center of retail options like Costco Wholesale and Target. Plus, an eclectic mix of dining options like Panera Bread, Starbucks, Cooper’s Hawk Winery, and Fogo de Chao Brazilian Steakhouse are nearby. In addition to these nearby amenities, commuters find themselves situated at a well-connected site that’s only a mile to the nearest I-88 onramp, offers three ingress points on Diehl Road and Washington Street, and provides an abundance of covered parking. Naperville Financial Center is the ideal location for businesses in search of turnkey space in proximity to an abundance of retail amenities.
- Atrium
- Banking
- Conferencing Facility
- Signage
- Plug & Play
- Balcony
PROPERTY FACTS
Presented by

Naperville Financial Center | 400 E Diehl Rd
Hmm, there seems to have been an error sending your message. Please try again.
Thanks! Your message was sent.















