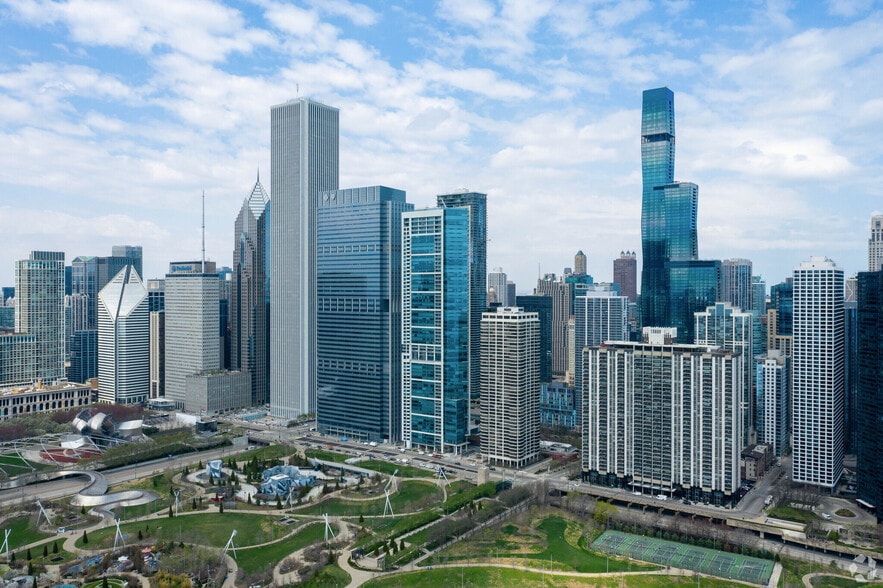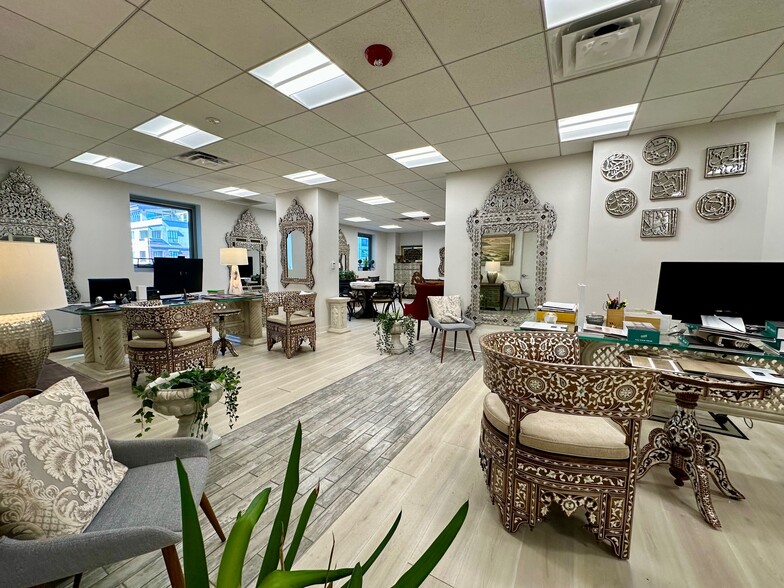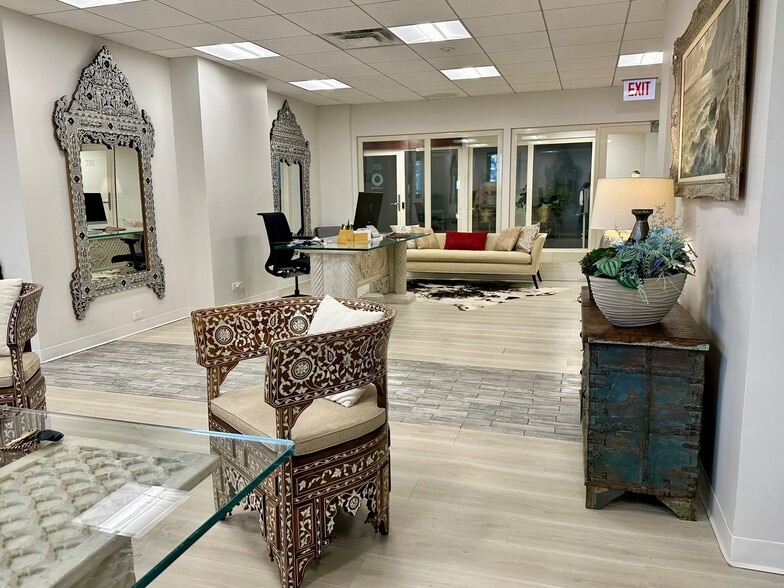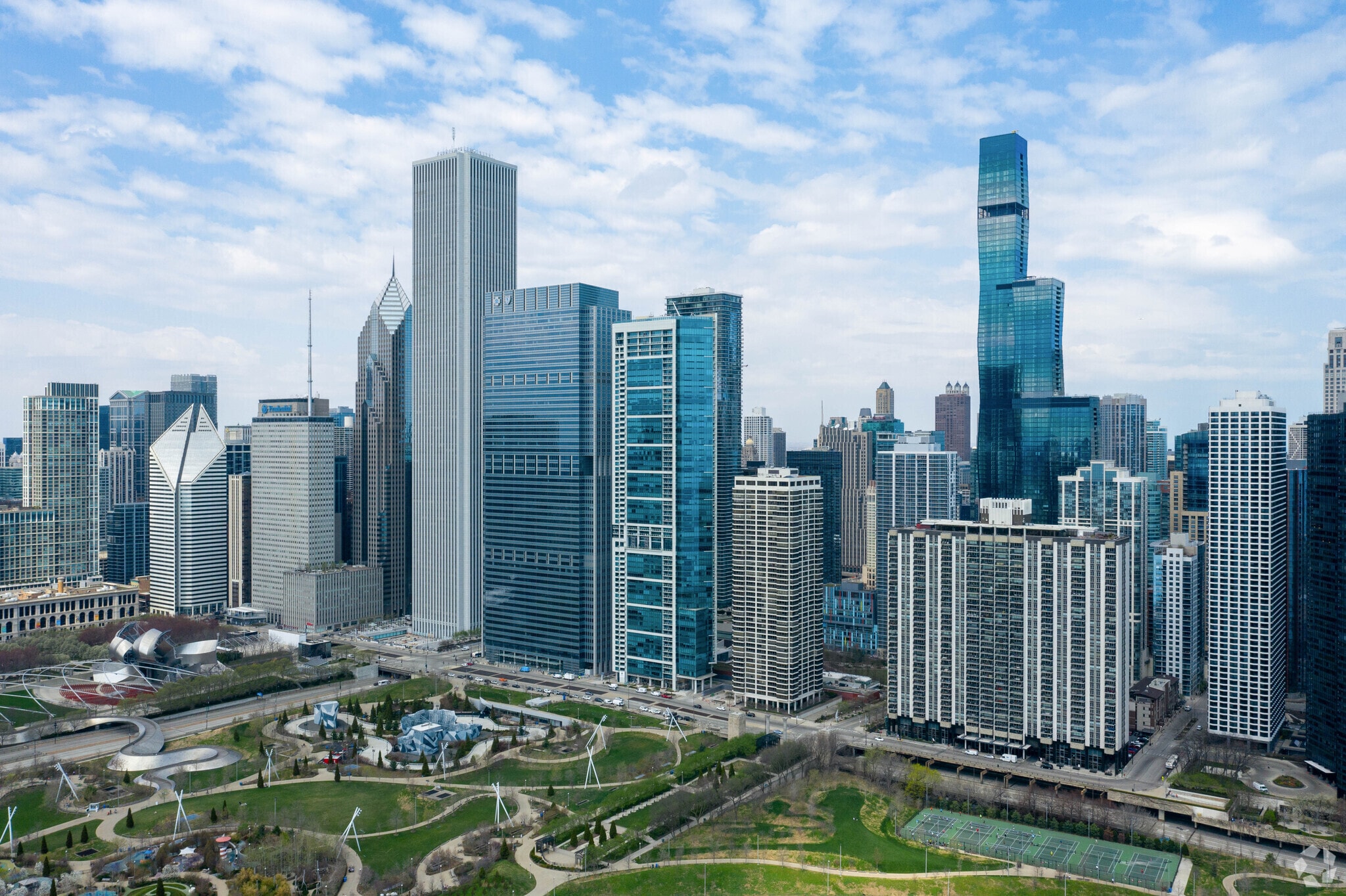Your email has been sent.
HIGHLIGHTS
- Located inside a luxury building with access to Sauna, Jacuzzi, Swimming pool, Gym, Library, Conference Room and Hospitality Room
- 8 elevators services the 7th floor
- Three Window with View of the New East Side Chicago
ALL AVAILABLE SPACE(1)
Display Rental Rate as
- SPACE
- SIZE
- TERM
- RENTAL RATE
- SPACE USE
- CONDITION
- AVAILABLE
Rarely Available Commercial Condo – For Lease Suite 706 | 400 E Randolph St | Chicago, IL 60601 | Outer Drive East Fully Renovated 1,130 SF | Water, Private Office, Kitchenette | Prime New Eastside Location Seize the opportunity to lease or own a premier commercial suite in one of downtown Chicago’s most iconic full-amenity buildings. Suite 706 at 400 E Randolph offers 1,130 square feet of fully renovated, move-in-ready space ideal for a variety of business types—including professional offices, medical/wellness practice, boutique salon, Pool Hall or spa, creative workspaces, or upscale showroom. This rare commercial condo features a private office, in-unit water access, and a built-in kitchenette, providing flexibility and functionality for a broad range of uses. Located in the prestigious Outer Drive East building, your business will benefit from 24/7 security, professional on-site management, and full-service amenities usually reserved for luxury residential towers. Key Features: • 1,130 SF of fully renovated commercial space • Built-in water, private office, and kitchenette • Versatile layout to suit various business uses • Iconic building in Chicago’s sought-after New Eastside • Ideal for medical, wellness, creative, or professional tenants • Available for sale or lease • Property taxes and association fees INCLUDED in rental rate Building Amenities Include: 24-hour door staff and security On-site management Indoor pool, fitness center, spa, and racquetball courts Business center, media room, and hospitality suite Valet, guest parking, and package receiving Dog-friendly and steps from the lakefront, Millennium Park, and public transit Don’t miss this unique chance to establish your business in one of the most prestigious mixed-use buildings in Chicago. Contact us today to schedule a private showing. ? Key Features: Completely gutted and rebuilt from concrete-to-concrete New drywall, lighting, ceilings, and luxury vinyl plank (LVP) flooring Private office Dedicated kitchen area In-unit water access
- Listed rate may not include certain utilities, building services and property expenses
- Mostly Open Floor Plan Layout
- 10 Workstations
- Print/Copy Room
- Drop Ceilings
- Natural Light
- Bicycle Storage
- Includes 1,130 SF of dedicated office space
- Open-Plan
- Near East Side Chicago
- Lots of Natural Lights
- Open Floor plan with Large Window
- Fully Built-Out as Standard Office
- 1 Private Office
- Central Air Conditioning
- Corner Space
- Recessed Lighting
- After Hours HVAC Available
- Shower Facilities
- Accent Lighting
- Smoke Detector
- Conference room, Library and Hospitality room
- City Near East Side North View
- Gym, Sauna, jacuzzi, Steam room and Swimming room
| Space | Size | Term | Rental Rate | Space Use | Condition | Available |
| 7th Floor, Ste 706 | 1,130 SF | Negotiable | $33.00 /SF/YR $2.75 /SF/MO $37,290 /YR $3,108 /MO | Office | Full Build-Out | Now |
7th Floor, Ste 706
| Size |
| 1,130 SF |
| Term |
| Negotiable |
| Rental Rate |
| $33.00 /SF/YR $2.75 /SF/MO $37,290 /YR $3,108 /MO |
| Space Use |
| Office |
| Condition |
| Full Build-Out |
| Available |
| Now |
7th Floor, Ste 706
| Size | 1,130 SF |
| Term | Negotiable |
| Rental Rate | $33.00 /SF/YR |
| Space Use | Office |
| Condition | Full Build-Out |
| Available | Now |
Rarely Available Commercial Condo – For Lease Suite 706 | 400 E Randolph St | Chicago, IL 60601 | Outer Drive East Fully Renovated 1,130 SF | Water, Private Office, Kitchenette | Prime New Eastside Location Seize the opportunity to lease or own a premier commercial suite in one of downtown Chicago’s most iconic full-amenity buildings. Suite 706 at 400 E Randolph offers 1,130 square feet of fully renovated, move-in-ready space ideal for a variety of business types—including professional offices, medical/wellness practice, boutique salon, Pool Hall or spa, creative workspaces, or upscale showroom. This rare commercial condo features a private office, in-unit water access, and a built-in kitchenette, providing flexibility and functionality for a broad range of uses. Located in the prestigious Outer Drive East building, your business will benefit from 24/7 security, professional on-site management, and full-service amenities usually reserved for luxury residential towers. Key Features: • 1,130 SF of fully renovated commercial space • Built-in water, private office, and kitchenette • Versatile layout to suit various business uses • Iconic building in Chicago’s sought-after New Eastside • Ideal for medical, wellness, creative, or professional tenants • Available for sale or lease • Property taxes and association fees INCLUDED in rental rate Building Amenities Include: 24-hour door staff and security On-site management Indoor pool, fitness center, spa, and racquetball courts Business center, media room, and hospitality suite Valet, guest parking, and package receiving Dog-friendly and steps from the lakefront, Millennium Park, and public transit Don’t miss this unique chance to establish your business in one of the most prestigious mixed-use buildings in Chicago. Contact us today to schedule a private showing. ? Key Features: Completely gutted and rebuilt from concrete-to-concrete New drywall, lighting, ceilings, and luxury vinyl plank (LVP) flooring Private office Dedicated kitchen area In-unit water access
- Listed rate may not include certain utilities, building services and property expenses
- Fully Built-Out as Standard Office
- Mostly Open Floor Plan Layout
- 1 Private Office
- 10 Workstations
- Central Air Conditioning
- Print/Copy Room
- Corner Space
- Drop Ceilings
- Recessed Lighting
- Natural Light
- After Hours HVAC Available
- Bicycle Storage
- Shower Facilities
- Includes 1,130 SF of dedicated office space
- Accent Lighting
- Open-Plan
- Smoke Detector
- Near East Side Chicago
- Conference room, Library and Hospitality room
- Lots of Natural Lights
- City Near East Side North View
- Open Floor plan with Large Window
- Gym, Sauna, jacuzzi, Steam room and Swimming room
ABOUT THE PROPERTY
Suite 706 at 400?E Randolph St offers a rare opportunity in downtown Chicago: a professionally updated, versatile ~1,130?sq?ft commercial condo in a landmark building with robust amenities and a high-profile location. With an immediately usable layout and inclusive pricing, it’s a perfect match for medical, professional, wellness, or boutique enterprise looking to establish a refined presence in the Loop.
PROPERTY FACTS
| Total Space Available | 1,130 SF | Apartment Style | Hi-Rise |
| No. Units | 944 | Building Size | 1,368,143 SF |
| Property Type | Multifamily | Year Built/Renovated | 1963/2022 |
| Property Subtype | Apartment |
| Total Space Available | 1,130 SF |
| No. Units | 944 |
| Property Type | Multifamily |
| Property Subtype | Apartment |
| Apartment Style | Hi-Rise |
| Building Size | 1,368,143 SF |
| Year Built/Renovated | 1963/2022 |
Contact the Leasing Agent
Suite 706 | 400 E Randolph St









