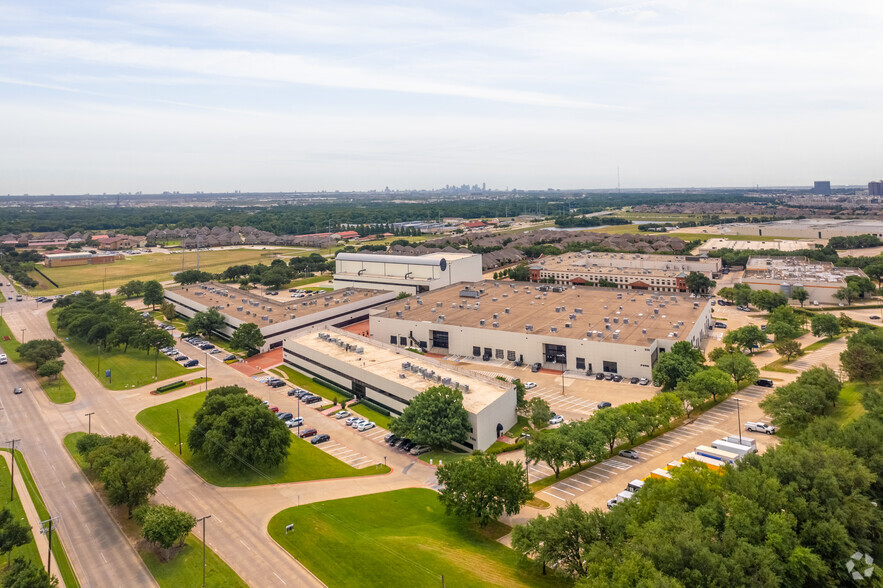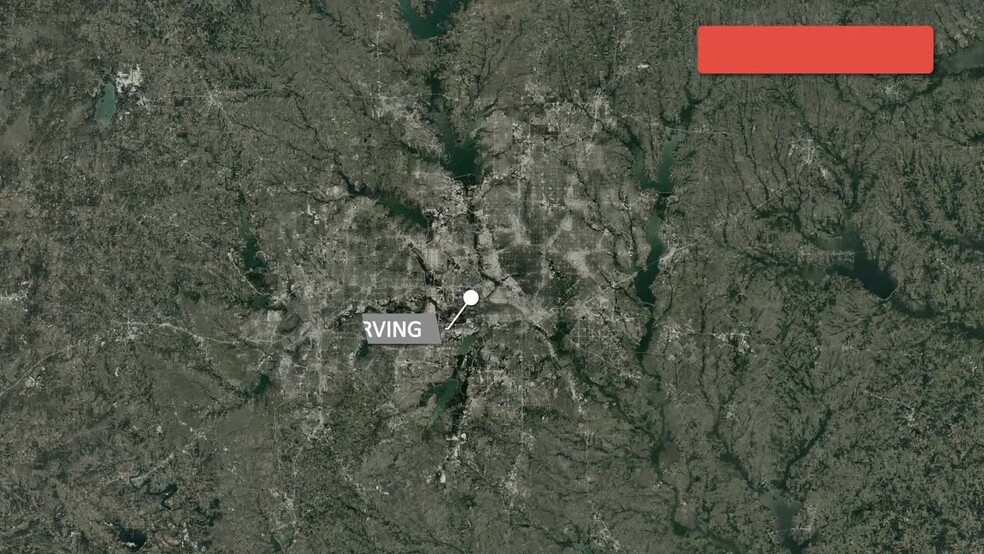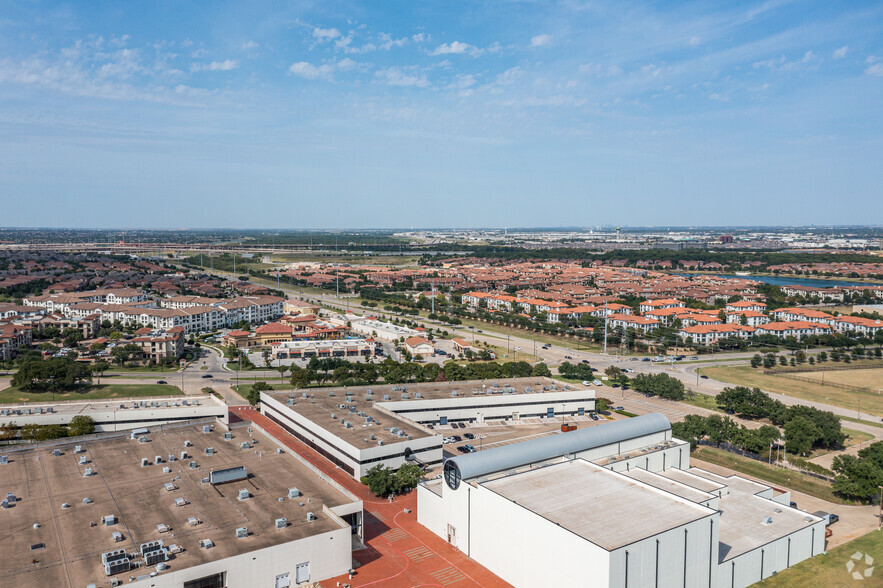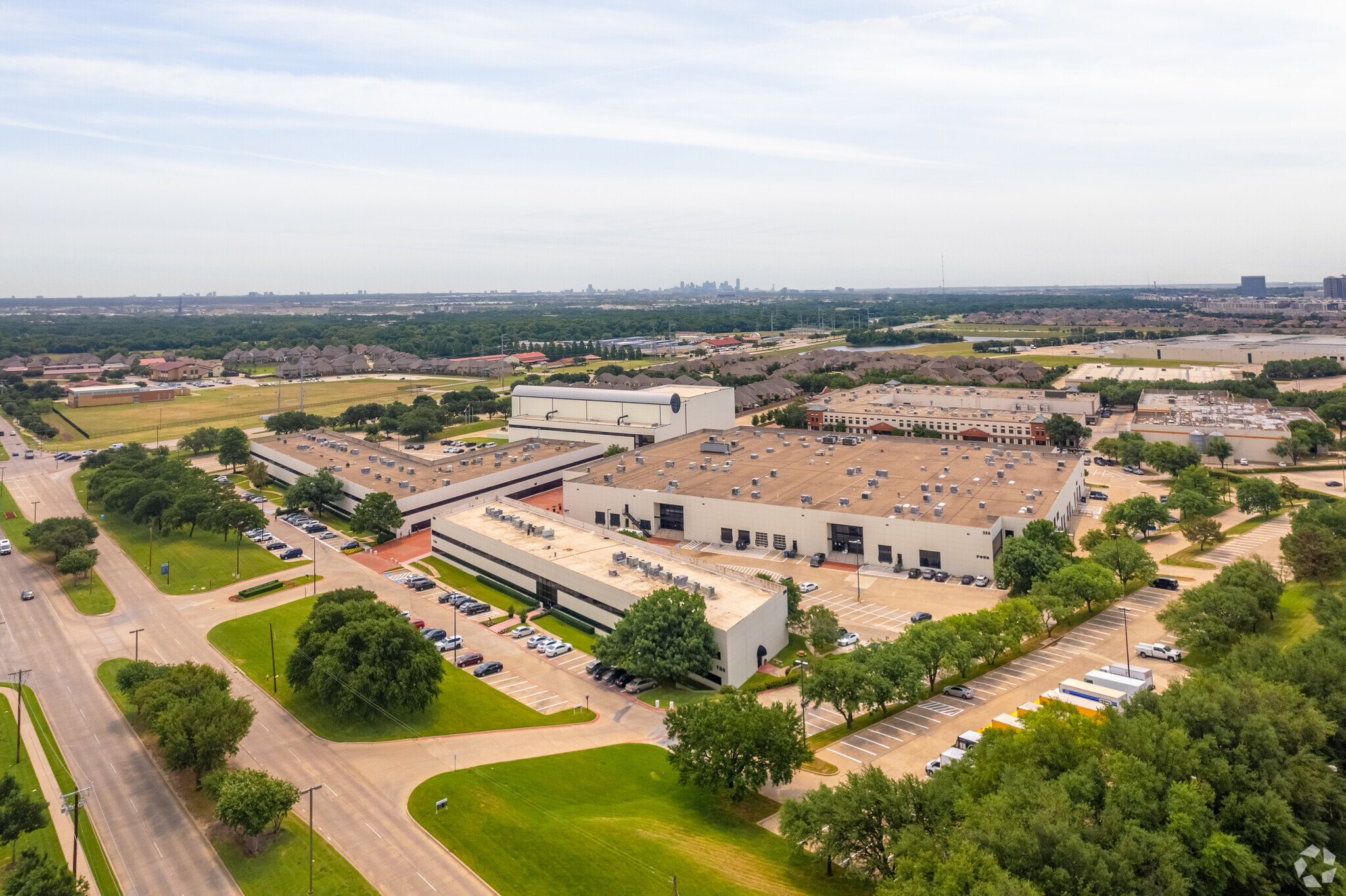
This feature is unavailable at the moment.
We apologize, but the feature you are trying to access is currently unavailable. We are aware of this issue and our team is working hard to resolve the matter.
Please check back in a few minutes. We apologize for the inconvenience.
- LoopNet Team
thank you

Your email has been sent!
Dallas Communications Complex Irving, TX 75039
574 - 66,675 SF of Space Available



Park Highlights
- The property is set just 13 miles from Downtown Dallas and 25 miles from Downtown Fort Worth, allowing easy access to city activities.
- Easy access to multiple major highways such as President George Bush Turnpike, Lyndon B. Johnson Freeway, and State Highway 114.
- Multiple retail locations are under two miles via W Royal Lane, including Jersey Mike’s Subs, In-N-Out Burger, and Whole Foods Market.
- Located just eight miles from Dallas Fort-Worth International Airport, convenient for both Industrial and Office Spaces.
- Set in the second-largest office submarket in Dallas. Surrounding office buildings are home to notable tenants such as AT&T, Microsoft, and Citi Group
- Spring Trail Park, Luna Vista Golf Course, and Las Colinas Polo Club reside within a mile of the property for close by recreational activities.
PARK FACTS
| Total Space Available | 66,675 SF | Park Type | Office Park |
| Max. Contiguous | 27,677 SF |
| Total Space Available | 66,675 SF |
| Max. Contiguous | 27,677 SF |
| Park Type | Office Park |
all available spaces(19)
Display Rental Rate as
- Space
- Size
- Term
- Rental Rate
- Space Use
- Condition
- Available
- Listed lease rate plus proportional share of electrical cost
- Fits 8 - 23 People
- Listed lease rate plus proportional share of electrical cost
- Fits 13 - 40 People
- Listed lease rate plus proportional share of electrical cost
- Can be combined with additional space(s) for up to 27,677 SF of adjacent space
- Fits 2 - 6 People
- Listed lease rate plus proportional share of electrical cost
- Can be combined with additional space(s) for up to 27,677 SF of adjacent space
- Fits 2 - 5 People
Conveniently located at the corner of Royal Lane and Riverside Drive 300 - 2 story office space, single story flex & warehouse space 400 - 2 story office space Available spaces ranging from 500 to 36,000 s.f. Total bldg. sf 176,225 3/1000 Parking Newly renovated spec suites available On-site property management Key Card access Dock high or grade level warehouse Deli Restaurant in Lobby Fully Sprinklered Executive Suites with training rooms
- Listed lease rate plus proportional share of electrical cost
- Can be combined with additional space(s) for up to 27,677 SF of adjacent space
- Fits 6 - 18 People
- Listed lease rate plus proportional share of electrical cost
- Can be combined with additional space(s) for up to 27,677 SF of adjacent space
- Fits 9 - 28 People
- Listed lease rate plus proportional share of electrical cost
- Can be combined with additional space(s) for up to 27,677 SF of adjacent space
- Fits 6 - 17 People
- Listed lease rate plus proportional share of electrical cost
- Can be combined with additional space(s) for up to 27,677 SF of adjacent space
- Fits 47 - 150 People
Conveniently located at the corner of Royal Lane and Riverside Drive 300 - 2 story office space, single story flex & warehouse space 400 - 2 story office space Available spaces ranging from 500 to 36,000 s.f. Total bldg. sf 176,225 3/1000 Parking Newly renovated spec suites available On-site property management Key Card access Dock high or grade level warehouse Deli Restaurant in Lobby Fully Sprinklered Executive Suites with training rooms
- Listed lease rate plus proportional share of electrical cost
- Can be combined with additional space(s) for up to 6,332 SF of adjacent space
- Fits 5 - 16 People
Conveniently located at the corner of Royal Lane and Riverside Drive 300 - 2 story office space, single story flex & warehouse space 400 - 2 story office space Available spaces ranging from 500 to 36,000 s.f. Total bldg. sf 176,225 3/1000 Parking Newly renovated spec suites available On-site property management Key Card access Dock high or grade level warehouse Deli Restaurant in Lobby Fully Sprinklered Executive Suites with training rooms
- Listed lease rate plus proportional share of electrical cost
- Can be combined with additional space(s) for up to 6,332 SF of adjacent space
- Fits 11 - 36 People
| Space | Size | Term | Rental Rate | Space Use | Condition | Available |
| 1st Floor, Ste 103 | 2,810 SF | Negotiable | $18.50 /SF/YR $1.54 /SF/MO $51,985 /YR $4,332 /MO | Office | Partial Build-Out | Now |
| 1st Floor, Ste 111 | 4,941 SF | Negotiable | $18.50 /SF/YR $1.54 /SF/MO $91,409 /YR $7,617 /MO | Office | Partial Build-Out | Now |
| 2nd Floor, Ste 205 | 694 SF | Negotiable | $18.50 /SF/YR $1.54 /SF/MO $12,839 /YR $1,070 /MO | Office | Partial Build-Out | Now |
| 2nd Floor, Ste 206 | 574 SF | Negotiable | $18.50 /SF/YR $1.54 /SF/MO $10,619 /YR $884.92 /MO | Office | Partial Build-Out | Now |
| 2nd Floor, Ste 211 | 2,148 SF | Negotiable | $18.50 /SF/YR $1.54 /SF/MO $39,738 /YR $3,312 /MO | Office | Full Build-Out | Now |
| 2nd Floor, Ste 215 | 3,459 SF | Negotiable | $18.50 /SF/YR $1.54 /SF/MO $63,992 /YR $5,333 /MO | Office | Partial Build-Out | Now |
| 2nd Floor, Ste 221 | 2,100 SF | Negotiable | $18.50 /SF/YR $1.54 /SF/MO $38,850 /YR $3,238 /MO | Office | Partial Build-Out | Now |
| 2nd Floor, Ste 230 | 18,702 SF | Negotiable | $18.50 /SF/YR $1.54 /SF/MO $345,987 /YR $28,832 /MO | Office | - | Now |
| 2nd Floor, Ste 270 | 1,938 SF | Negotiable | $18.50 /SF/YR $1.54 /SF/MO $35,853 /YR $2,988 /MO | Office | Full Build-Out | Now |
| 2nd Floor, Ste 275 | 4,394 SF | Negotiable | $18.50 /SF/YR $1.54 /SF/MO $81,289 /YR $6,774 /MO | Office | Full Build-Out | Now |
400 E Royal Ln - 1st Floor - Ste 103
400 E Royal Ln - 1st Floor - Ste 111
400 E Royal Ln - 2nd Floor - Ste 205
400 E Royal Ln - 2nd Floor - Ste 206
400 E Royal Ln - 2nd Floor - Ste 211
400 E Royal Ln - 2nd Floor - Ste 215
400 E Royal Ln - 2nd Floor - Ste 221
400 E Royal Ln - 2nd Floor - Ste 230
400 E Royal Ln - 2nd Floor - Ste 270
400 E Royal Ln - 2nd Floor - Ste 275
- Space
- Size
- Term
- Rental Rate
- Space Use
- Condition
- Available
Conveniently located at the corner of Royal Lane and Riverside Drive 300 - 2 story office space, single story flex & warehouse space 400 - 2 story office space Available spaces ranging from 500 to 36,000 s.f. Total bldg. sf 176,225 3/1000 Parking Newly renovated spec suites available On-site property management Key Card access Dock high or grade level warehouse Deli Restaurant in Lobby Fully Sprinklered Executive Suites with training rooms
- Lease rate does not include utilities, property expenses or building services
| Space | Size | Term | Rental Rate | Space Use | Condition | Available |
| 1st Floor - 130 | 6,312 SF | Negotiable | $14.00 /SF/YR $1.17 /SF/MO $88,368 /YR $7,364 /MO | Flex | Partial Build-Out | Now |
350 E Royal Ln - 1st Floor - 130
- Space
- Size
- Term
- Rental Rate
- Space Use
- Condition
- Available
- Listed lease rate plus proportional share of electrical cost
- Office intensive layout
- Fully Built-Out as Standard Office
- Fits 7 - 22 People
- Listed lease rate plus proportional share of electrical cost
- Office intensive layout
- Can be combined with additional space(s) for up to 4,465 SF of adjacent space
- Fully Built-Out as Standard Office
- Fits 5 - 14 People
- Listed lease rate plus proportional share of electrical cost
- Office intensive layout
- Can be combined with additional space(s) for up to 4,465 SF of adjacent space
- Fully Built-Out as Standard Office
- Fits 8 - 23 People
- Listed lease rate plus proportional share of electrical cost
- Office intensive layout
- Can be combined with additional space(s) for up to 4,020 SF of adjacent space
- Fully Built-Out as Standard Office
- Fits 5 - 14 People
- Listed lease rate plus proportional share of electrical cost
- Office intensive layout
- Can be combined with additional space(s) for up to 4,020 SF of adjacent space
- Fully Built-Out as Standard Office
- Fits 6 - 19 People
- Listed lease rate plus proportional share of electrical cost
- Can be combined with additional space(s) for up to 7,463 SF of adjacent space
- Listed lease rate plus proportional share of electrical cost
- Office intensive layout
- Can be combined with additional space(s) for up to 7,463 SF of adjacent space
- Fully Built-Out as Standard Office
- Fits 8 - 23 People
- Listed lease rate plus proportional share of electrical cost
- Office intensive layout
- Can be combined with additional space(s) for up to 7,463 SF of adjacent space
- Fully Built-Out as Standard Office
- Fits 6 - 17 People
| Space | Size | Term | Rental Rate | Space Use | Condition | Available |
| 1st Floor, Ste 140 | 2,655 SF | Negotiable | $18.50 /SF/YR $1.54 /SF/MO $49,118 /YR $4,093 /MO | Office | Full Build-Out | 30 Days |
| 2nd Floor, Ste 200 | 1,655 SF | Negotiable | $18.50 /SF/YR $1.54 /SF/MO $30,618 /YR $2,551 /MO | Office | Full Build-Out | Now |
| 2nd Floor, Ste 210 | 2,810 SF | Negotiable | $18.50 /SF/YR $1.54 /SF/MO $51,985 /YR $4,332 /MO | Office | Full Build-Out | Now |
| 2nd Floor, Ste 240 | 1,672 SF | Negotiable | $18.50 /SF/YR $1.54 /SF/MO $30,932 /YR $2,578 /MO | Office | Full Build-Out | Now |
| 2nd Floor, Ste 245 | 2,348 SF | Negotiable | $18.50 /SF/YR $1.54 /SF/MO $43,438 /YR $3,620 /MO | Office | Full Build-Out | Now |
| 2nd Floor - 255 | 2,601 SF | Negotiable | $18.50 /SF/YR $1.54 /SF/MO $48,119 /YR $4,010 /MO | Flex | Full Build-Out | Now |
| 2nd Floor, Ste 260 | 2,827 SF | Negotiable | $18.50 /SF/YR $1.54 /SF/MO $52,300 /YR $4,358 /MO | Office | Full Build-Out | Now |
| 2nd Floor, Ste 270 | 2,035 SF | Negotiable | $18.50 /SF/YR $1.54 /SF/MO $37,648 /YR $3,137 /MO | Office | Full Build-Out | Now |
300 E Royal Ln - 1st Floor - Ste 140
300 E Royal Ln - 2nd Floor - Ste 200
300 E Royal Ln - 2nd Floor - Ste 210
300 E Royal Ln - 2nd Floor - Ste 240
300 E Royal Ln - 2nd Floor - Ste 245
300 E Royal Ln - 2nd Floor - 255
300 E Royal Ln - 2nd Floor - Ste 260
300 E Royal Ln - 2nd Floor - Ste 270
400 E Royal Ln - 1st Floor - Ste 103
| Size | 2,810 SF |
| Term | Negotiable |
| Rental Rate | $18.50 /SF/YR |
| Space Use | Office |
| Condition | Partial Build-Out |
| Available | Now |
- Listed lease rate plus proportional share of electrical cost
- Fits 8 - 23 People
400 E Royal Ln - 1st Floor - Ste 111
| Size | 4,941 SF |
| Term | Negotiable |
| Rental Rate | $18.50 /SF/YR |
| Space Use | Office |
| Condition | Partial Build-Out |
| Available | Now |
- Listed lease rate plus proportional share of electrical cost
- Fits 13 - 40 People
400 E Royal Ln - 2nd Floor - Ste 205
| Size | 694 SF |
| Term | Negotiable |
| Rental Rate | $18.50 /SF/YR |
| Space Use | Office |
| Condition | Partial Build-Out |
| Available | Now |
- Listed lease rate plus proportional share of electrical cost
- Fits 2 - 6 People
- Can be combined with additional space(s) for up to 27,677 SF of adjacent space
400 E Royal Ln - 2nd Floor - Ste 206
| Size | 574 SF |
| Term | Negotiable |
| Rental Rate | $18.50 /SF/YR |
| Space Use | Office |
| Condition | Partial Build-Out |
| Available | Now |
- Listed lease rate plus proportional share of electrical cost
- Fits 2 - 5 People
- Can be combined with additional space(s) for up to 27,677 SF of adjacent space
400 E Royal Ln - 2nd Floor - Ste 211
| Size | 2,148 SF |
| Term | Negotiable |
| Rental Rate | $18.50 /SF/YR |
| Space Use | Office |
| Condition | Full Build-Out |
| Available | Now |
Conveniently located at the corner of Royal Lane and Riverside Drive 300 - 2 story office space, single story flex & warehouse space 400 - 2 story office space Available spaces ranging from 500 to 36,000 s.f. Total bldg. sf 176,225 3/1000 Parking Newly renovated spec suites available On-site property management Key Card access Dock high or grade level warehouse Deli Restaurant in Lobby Fully Sprinklered Executive Suites with training rooms
- Listed lease rate plus proportional share of electrical cost
- Fits 6 - 18 People
- Can be combined with additional space(s) for up to 27,677 SF of adjacent space
400 E Royal Ln - 2nd Floor - Ste 215
| Size | 3,459 SF |
| Term | Negotiable |
| Rental Rate | $18.50 /SF/YR |
| Space Use | Office |
| Condition | Partial Build-Out |
| Available | Now |
- Listed lease rate plus proportional share of electrical cost
- Fits 9 - 28 People
- Can be combined with additional space(s) for up to 27,677 SF of adjacent space
400 E Royal Ln - 2nd Floor - Ste 221
| Size | 2,100 SF |
| Term | Negotiable |
| Rental Rate | $18.50 /SF/YR |
| Space Use | Office |
| Condition | Partial Build-Out |
| Available | Now |
- Listed lease rate plus proportional share of electrical cost
- Fits 6 - 17 People
- Can be combined with additional space(s) for up to 27,677 SF of adjacent space
400 E Royal Ln - 2nd Floor - Ste 230
| Size | 18,702 SF |
| Term | Negotiable |
| Rental Rate | $18.50 /SF/YR |
| Space Use | Office |
| Condition | - |
| Available | Now |
- Listed lease rate plus proportional share of electrical cost
- Fits 47 - 150 People
- Can be combined with additional space(s) for up to 27,677 SF of adjacent space
400 E Royal Ln - 2nd Floor - Ste 270
| Size | 1,938 SF |
| Term | Negotiable |
| Rental Rate | $18.50 /SF/YR |
| Space Use | Office |
| Condition | Full Build-Out |
| Available | Now |
Conveniently located at the corner of Royal Lane and Riverside Drive 300 - 2 story office space, single story flex & warehouse space 400 - 2 story office space Available spaces ranging from 500 to 36,000 s.f. Total bldg. sf 176,225 3/1000 Parking Newly renovated spec suites available On-site property management Key Card access Dock high or grade level warehouse Deli Restaurant in Lobby Fully Sprinklered Executive Suites with training rooms
- Listed lease rate plus proportional share of electrical cost
- Fits 5 - 16 People
- Can be combined with additional space(s) for up to 6,332 SF of adjacent space
400 E Royal Ln - 2nd Floor - Ste 275
| Size | 4,394 SF |
| Term | Negotiable |
| Rental Rate | $18.50 /SF/YR |
| Space Use | Office |
| Condition | Full Build-Out |
| Available | Now |
Conveniently located at the corner of Royal Lane and Riverside Drive 300 - 2 story office space, single story flex & warehouse space 400 - 2 story office space Available spaces ranging from 500 to 36,000 s.f. Total bldg. sf 176,225 3/1000 Parking Newly renovated spec suites available On-site property management Key Card access Dock high or grade level warehouse Deli Restaurant in Lobby Fully Sprinklered Executive Suites with training rooms
- Listed lease rate plus proportional share of electrical cost
- Fits 11 - 36 People
- Can be combined with additional space(s) for up to 6,332 SF of adjacent space
350 E Royal Ln - 1st Floor - 130
| Size | 6,312 SF |
| Term | Negotiable |
| Rental Rate | $14.00 /SF/YR |
| Space Use | Flex |
| Condition | Partial Build-Out |
| Available | Now |
Conveniently located at the corner of Royal Lane and Riverside Drive 300 - 2 story office space, single story flex & warehouse space 400 - 2 story office space Available spaces ranging from 500 to 36,000 s.f. Total bldg. sf 176,225 3/1000 Parking Newly renovated spec suites available On-site property management Key Card access Dock high or grade level warehouse Deli Restaurant in Lobby Fully Sprinklered Executive Suites with training rooms
- Lease rate does not include utilities, property expenses or building services
300 E Royal Ln - 1st Floor - Ste 140
| Size | 2,655 SF |
| Term | Negotiable |
| Rental Rate | $18.50 /SF/YR |
| Space Use | Office |
| Condition | Full Build-Out |
| Available | 30 Days |
- Listed lease rate plus proportional share of electrical cost
- Fully Built-Out as Standard Office
- Office intensive layout
- Fits 7 - 22 People
300 E Royal Ln - 2nd Floor - Ste 200
| Size | 1,655 SF |
| Term | Negotiable |
| Rental Rate | $18.50 /SF/YR |
| Space Use | Office |
| Condition | Full Build-Out |
| Available | Now |
- Listed lease rate plus proportional share of electrical cost
- Fully Built-Out as Standard Office
- Office intensive layout
- Fits 5 - 14 People
- Can be combined with additional space(s) for up to 4,465 SF of adjacent space
300 E Royal Ln - 2nd Floor - Ste 210
| Size | 2,810 SF |
| Term | Negotiable |
| Rental Rate | $18.50 /SF/YR |
| Space Use | Office |
| Condition | Full Build-Out |
| Available | Now |
- Listed lease rate plus proportional share of electrical cost
- Fully Built-Out as Standard Office
- Office intensive layout
- Fits 8 - 23 People
- Can be combined with additional space(s) for up to 4,465 SF of adjacent space
300 E Royal Ln - 2nd Floor - Ste 240
| Size | 1,672 SF |
| Term | Negotiable |
| Rental Rate | $18.50 /SF/YR |
| Space Use | Office |
| Condition | Full Build-Out |
| Available | Now |
- Listed lease rate plus proportional share of electrical cost
- Fully Built-Out as Standard Office
- Office intensive layout
- Fits 5 - 14 People
- Can be combined with additional space(s) for up to 4,020 SF of adjacent space
300 E Royal Ln - 2nd Floor - Ste 245
| Size | 2,348 SF |
| Term | Negotiable |
| Rental Rate | $18.50 /SF/YR |
| Space Use | Office |
| Condition | Full Build-Out |
| Available | Now |
- Listed lease rate plus proportional share of electrical cost
- Fully Built-Out as Standard Office
- Office intensive layout
- Fits 6 - 19 People
- Can be combined with additional space(s) for up to 4,020 SF of adjacent space
300 E Royal Ln - 2nd Floor - 255
| Size | 2,601 SF |
| Term | Negotiable |
| Rental Rate | $18.50 /SF/YR |
| Space Use | Flex |
| Condition | Full Build-Out |
| Available | Now |
- Listed lease rate plus proportional share of electrical cost
- Can be combined with additional space(s) for up to 7,463 SF of adjacent space
300 E Royal Ln - 2nd Floor - Ste 260
| Size | 2,827 SF |
| Term | Negotiable |
| Rental Rate | $18.50 /SF/YR |
| Space Use | Office |
| Condition | Full Build-Out |
| Available | Now |
- Listed lease rate plus proportional share of electrical cost
- Fully Built-Out as Standard Office
- Office intensive layout
- Fits 8 - 23 People
- Can be combined with additional space(s) for up to 7,463 SF of adjacent space
300 E Royal Ln - 2nd Floor - Ste 270
| Size | 2,035 SF |
| Term | Negotiable |
| Rental Rate | $18.50 /SF/YR |
| Space Use | Office |
| Condition | Full Build-Out |
| Available | Now |
- Listed lease rate plus proportional share of electrical cost
- Fully Built-Out as Standard Office
- Office intensive layout
- Fits 6 - 17 People
- Can be combined with additional space(s) for up to 7,463 SF of adjacent space
Park Overview
Dallas Communications Complex has a unique set of commercial buildings and is a flexible option for many business types. The property is made up of three mixed-use buildings totaling 341,250 square feet, including a Garden Office building, an office/studio/warehouse building, and flex light-manufacturing building. The property also has ample surface parking and a walkable brick path between buildings. The one-story, 182,919 square foot flex/light manufacturing building includes dock and grade level doors, as well as a 24-foot clear height. The two-story, 119,357 square foot office/studio/warehouse building includes the same features, as well as updated lobby and common areas. The 45,578 square foot garden office building also has modern interior features, perfect for any type of company.
Presented by

Dallas Communications Complex | Irving, TX 75039
Hmm, there seems to have been an error sending your message. Please try again.
Thanks! Your message was sent.





























