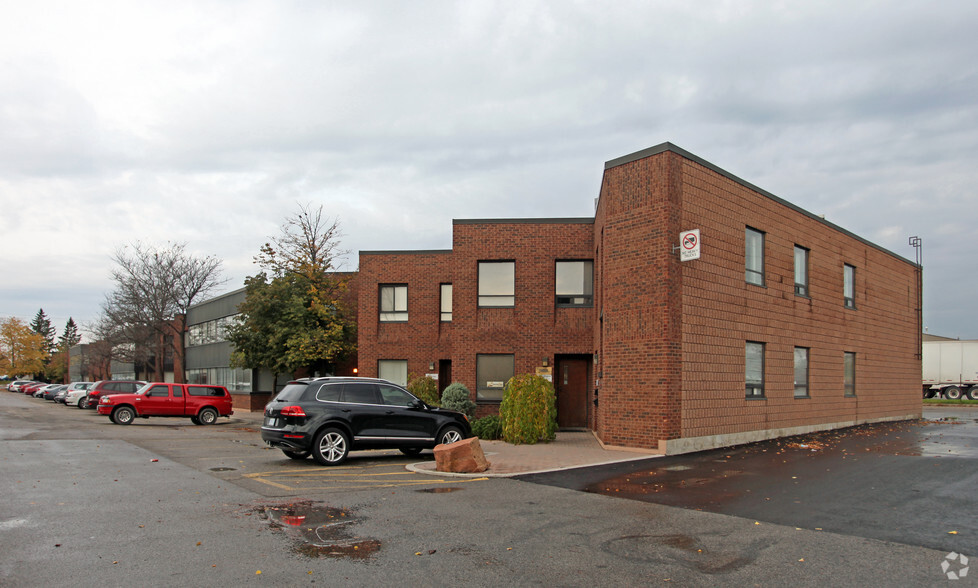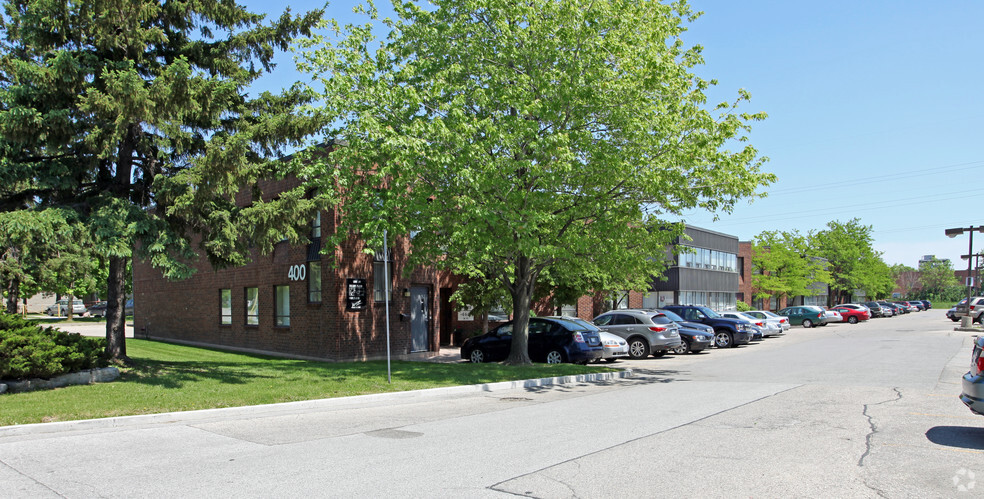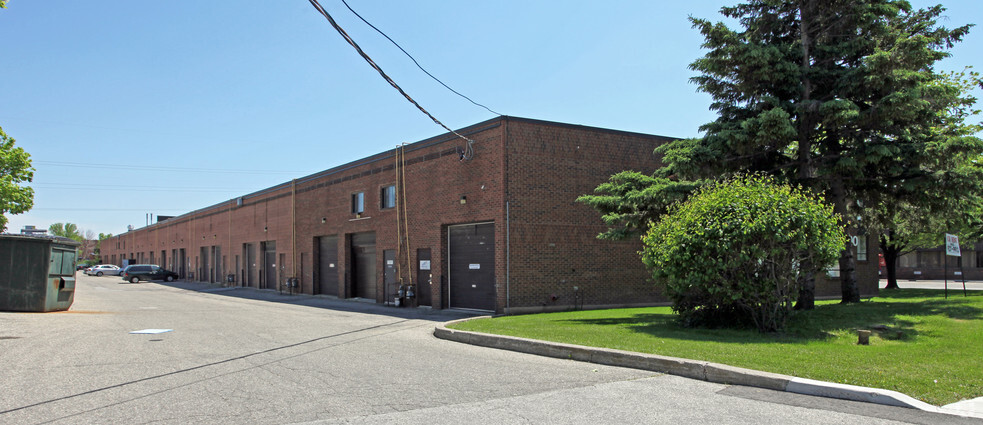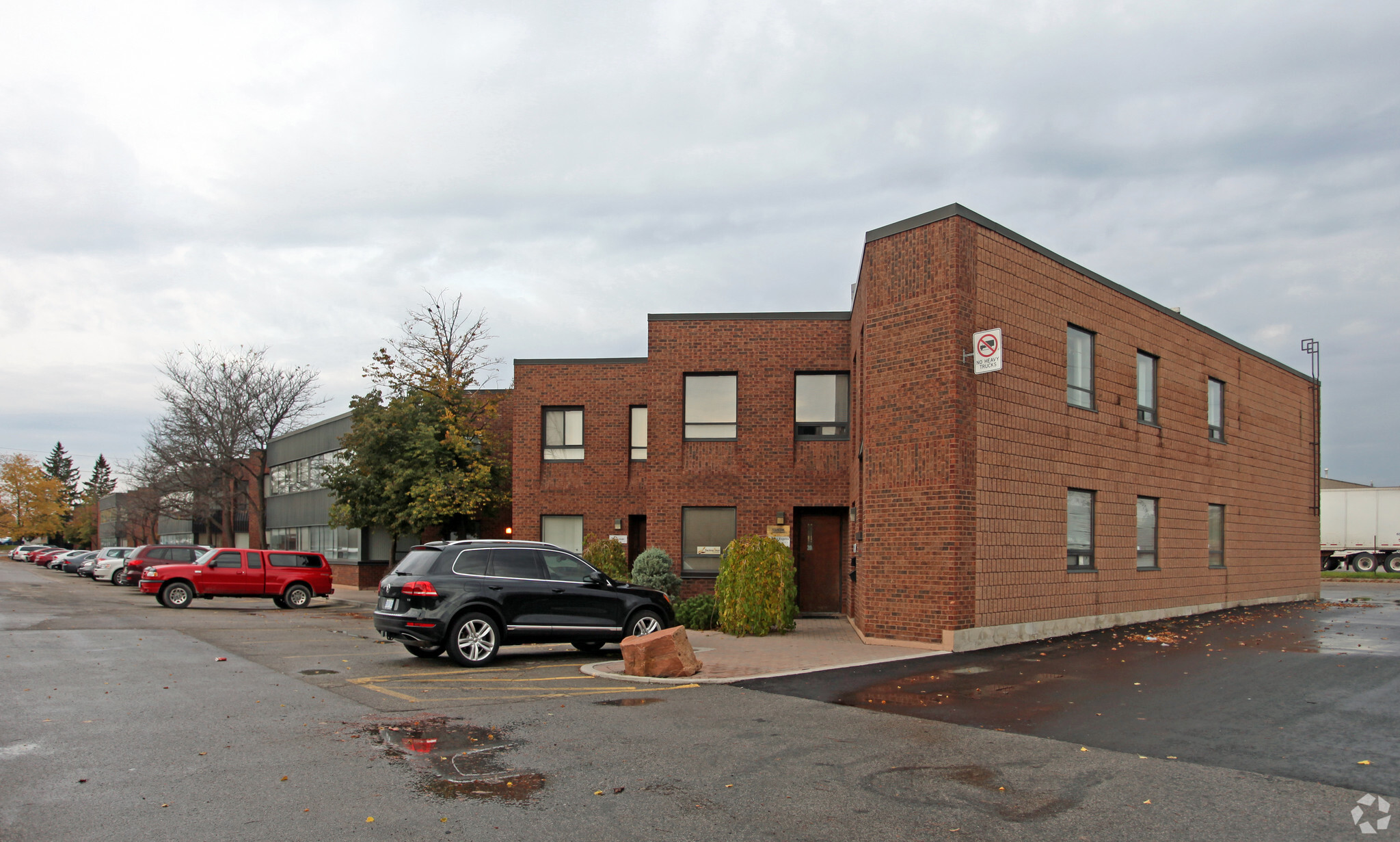
This feature is unavailable at the moment.
We apologize, but the feature you are trying to access is currently unavailable. We are aware of this issue and our team is working hard to resolve the matter.
Please check back in a few minutes. We apologize for the inconvenience.
- LoopNet Team
thank you

Your email has been sent!
400 Esna Park Dr
1,949 SF Industrial Condo Unit Offered at $643,601 USD in Markham, ON L3R 1H5



Investment Highlights
- 2-storey industrial condo featuring an office upstairs, an open common area
- This unit has 2 separate AC rooftop units, one on each floor. Great access to Highways 404 and 407.
- The ground floor showcases an open common area.
Property Facts
| Price | $643,601 USD | Building Class | C |
| Unit Size | 1,949 SF | Floors | 2 |
| No. Units | 1 | Typical Floor Size | 12,443 SF |
| Total Building Size | 24,887 SF | Year Built | 1979 |
| Property Type | Industrial (Condo) | Lot Size | 1.98 AC |
| Property Subtype | Warehouse | Parking Ratio | 2.41/1,000 SF |
| Sale Type | Investment |
| Price | $643,601 USD |
| Unit Size | 1,949 SF |
| No. Units | 1 |
| Total Building Size | 24,887 SF |
| Property Type | Industrial (Condo) |
| Property Subtype | Warehouse |
| Sale Type | Investment |
| Building Class | C |
| Floors | 2 |
| Typical Floor Size | 12,443 SF |
| Year Built | 1979 |
| Lot Size | 1.98 AC |
| Parking Ratio | 2.41/1,000 SF |
1 Unit Available
Unit 4
| Unit Size | 1,949 SF | Condo Use | Industrial |
| Price | $643,601 USD | Sale Type | Investment |
| Price Per SF | $330.22 USD |
| Unit Size | 1,949 SF |
| Price | $643,601 USD |
| Price Per SF | $330.22 USD |
| Condo Use | Industrial |
| Sale Type | Investment |
Description
Amazing opportunity to own a 2-storey industrial condo featuring an office upstairs, an open common area, a washroom, and a storage/boardroom. The ground floor showcases an open common area, an office, 2 washrooms, and 549 square feet of industrial space. This unit has 2 separate AC rooftop units, one on each floor. Great access to Highways 404 and 407.
Sale Notes
Amazing opportunity to own a 2-storey industrial condo featuring an office upstairs, an open common area, a washroom, and a storage/boardroom. The ground floor showcases an open common area, an office, 2 washrooms, and 549 square feet of industrial space. This unit has 2 separate AC rooftop units, one on each floor. Great access to Highways 404 and 407.
 Unit 4
Unit 4
 Unit 4
Unit 4
 Unit 4
Unit 4
Amenities
- Air Conditioning
zoning
| Zoning Code | M (General Employment) |
| M (General Employment) |
Learn More About Investing in Industrial Properties
Presented by

400 Esna Park Dr
Hmm, there seems to have been an error sending your message. Please try again.
Thanks! Your message was sent.







