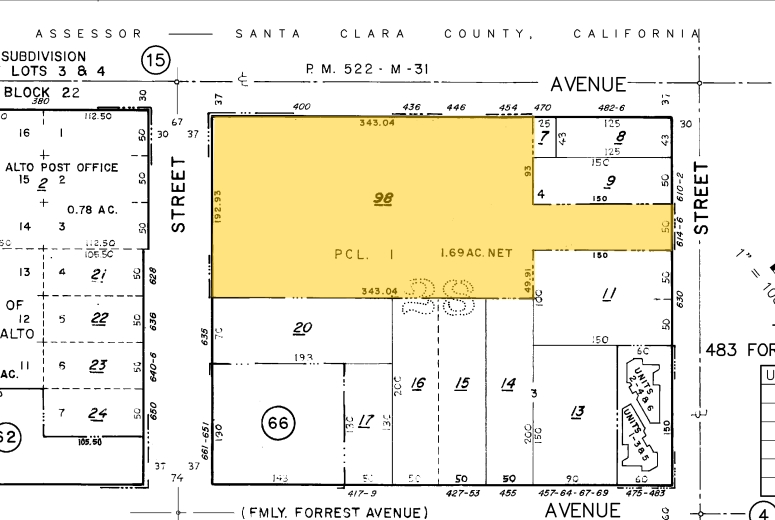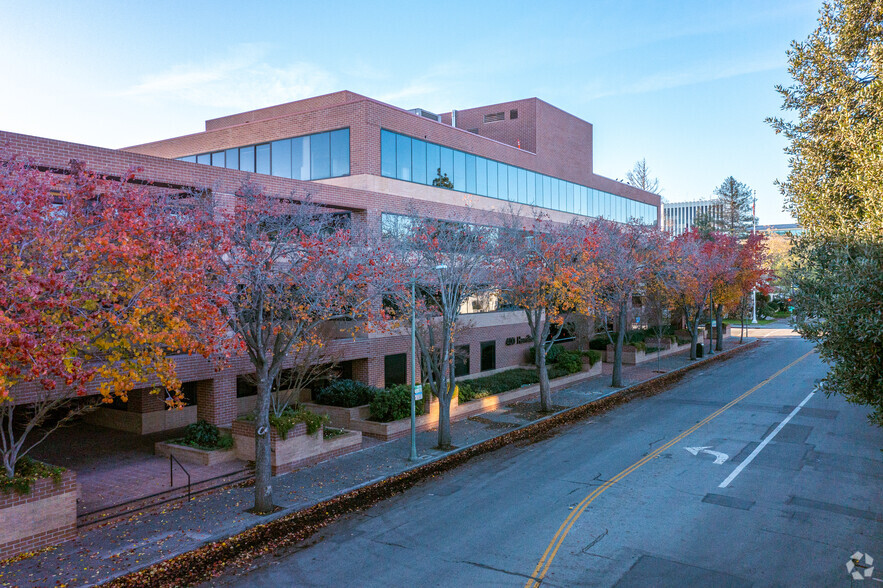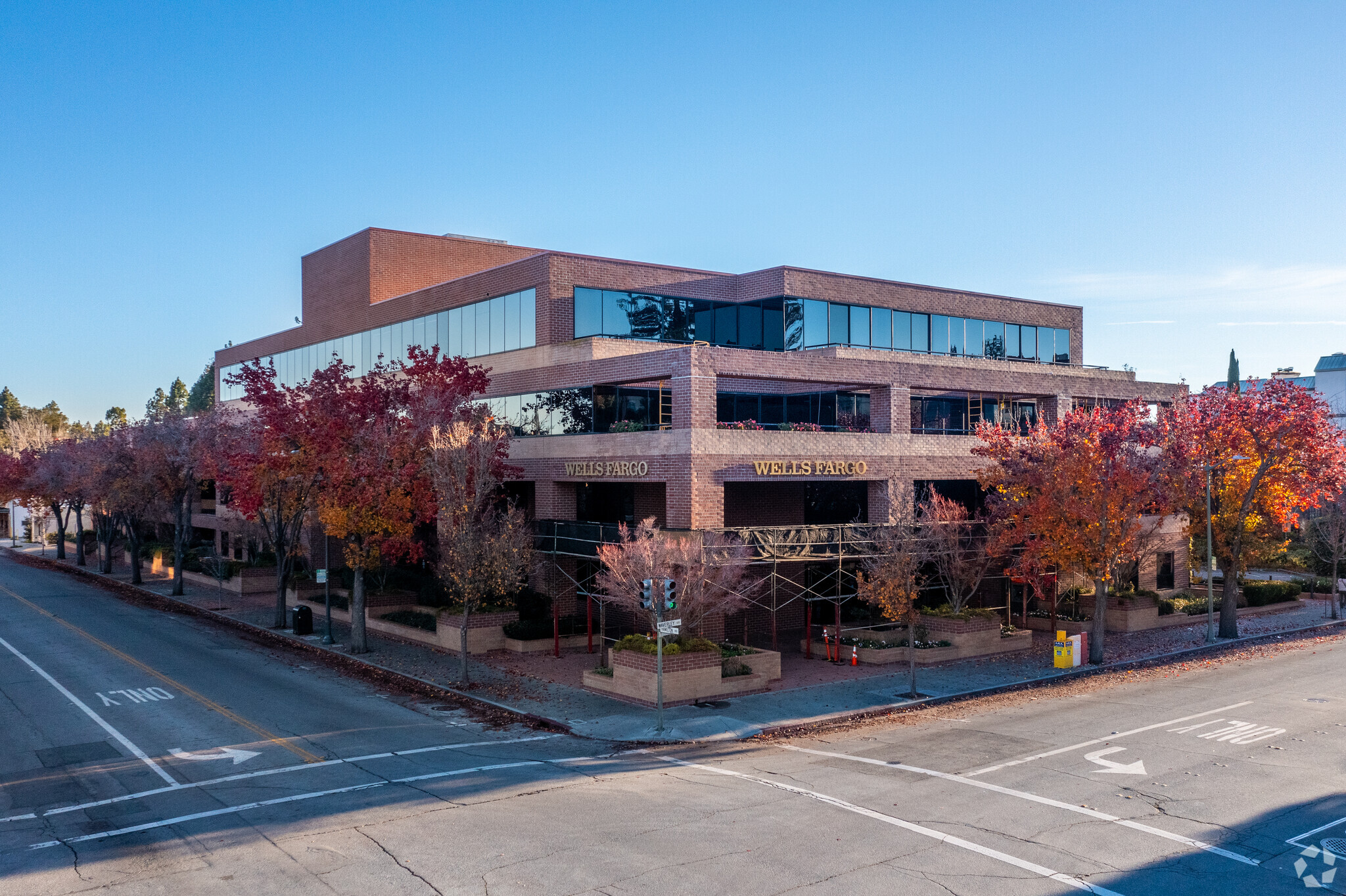400 Hamilton Ave
6,210 - 23,035 SF of Space Available in Palo Alto, CA 94301



ALL AVAILABLE SPACES(2)
Display Rental Rate as
- SPACE
- SIZE
- TERM
- RENTAL RATE
- SPACE USE
- CONDITION
- AVAILABLE
- Fully Built-Out as Financial Services Office
- Space is in Excellent Condition
- Mostly Open Floor Plan Layout
- Lease rate does not include utilities, property expenses or building services
- Open Floor Plan Layout
- 3 Conference Rooms
- Secure Storage
- Fully Built-Out as Standard Office
- 13 Private Offices
- Space is in Excellent Condition
- Class A Space with Modern Interior
| Space | Size | Term | Rental Rate | Space Use | Condition | Available |
| 1st Floor, Ste 100 | 8,500 SF | 5-10 Years | Upon Request | Office/Retail | Full Build-Out | July 01, 2025 |
| 3rd Floor, Ste 300 & 310 | 6,210-14,535 SF | 5-10 Years | Upon Request | Office | Full Build-Out | Now |
1st Floor, Ste 100
| Size |
| 8,500 SF |
| Term |
| 5-10 Years |
| Rental Rate |
| Upon Request |
| Space Use |
| Office/Retail |
| Condition |
| Full Build-Out |
| Available |
| July 01, 2025 |
3rd Floor, Ste 300 & 310
| Size |
| 6,210-14,535 SF |
| Term |
| 5-10 Years |
| Rental Rate |
| Upon Request |
| Space Use |
| Office |
| Condition |
| Full Build-Out |
| Available |
| Now |
FEATURES AND AMENITIES
- Signage
PROPERTY FACTS
Building Type
Office
Year Built
1984
Building Height
4 Stories
Building Size
97,000 SF
Building Class
B
Typical Floor Size
24,250 SF
Unfinished Ceiling Height
9’
Parking
30 Surface Parking Spaces
Surface Tandem Parking
100 Covered Parking Spaces
Covered Tandem Parking
Reserved Parking
Walk Score®
Walker's Paradise (96)
Bike Score®
Biker's Paradise (100)







