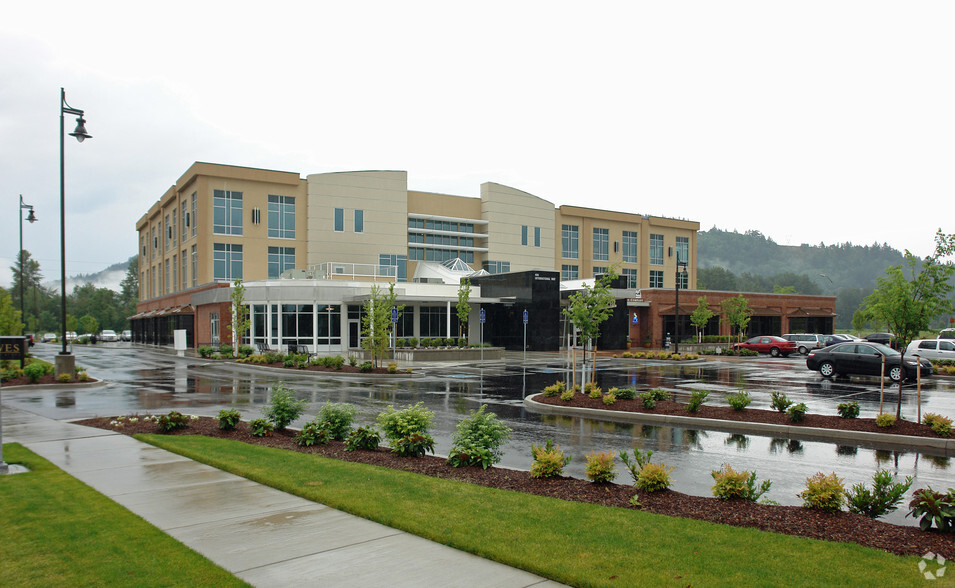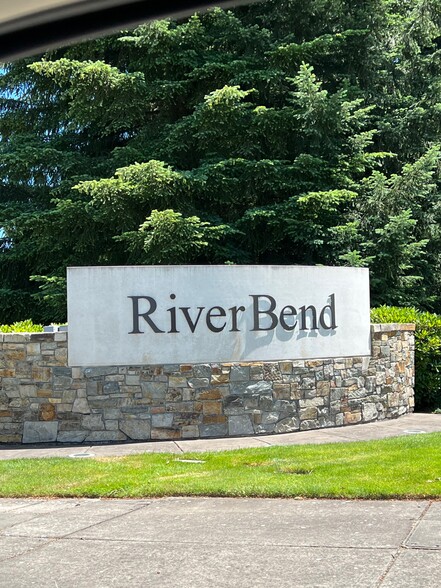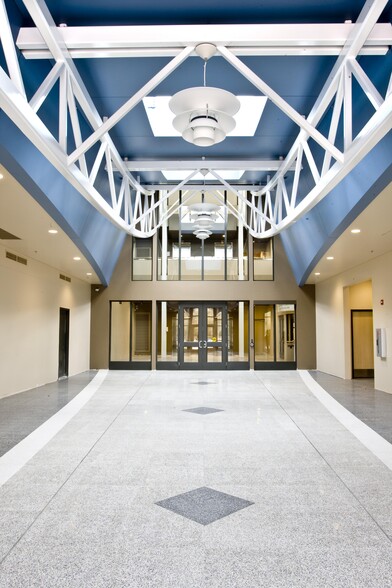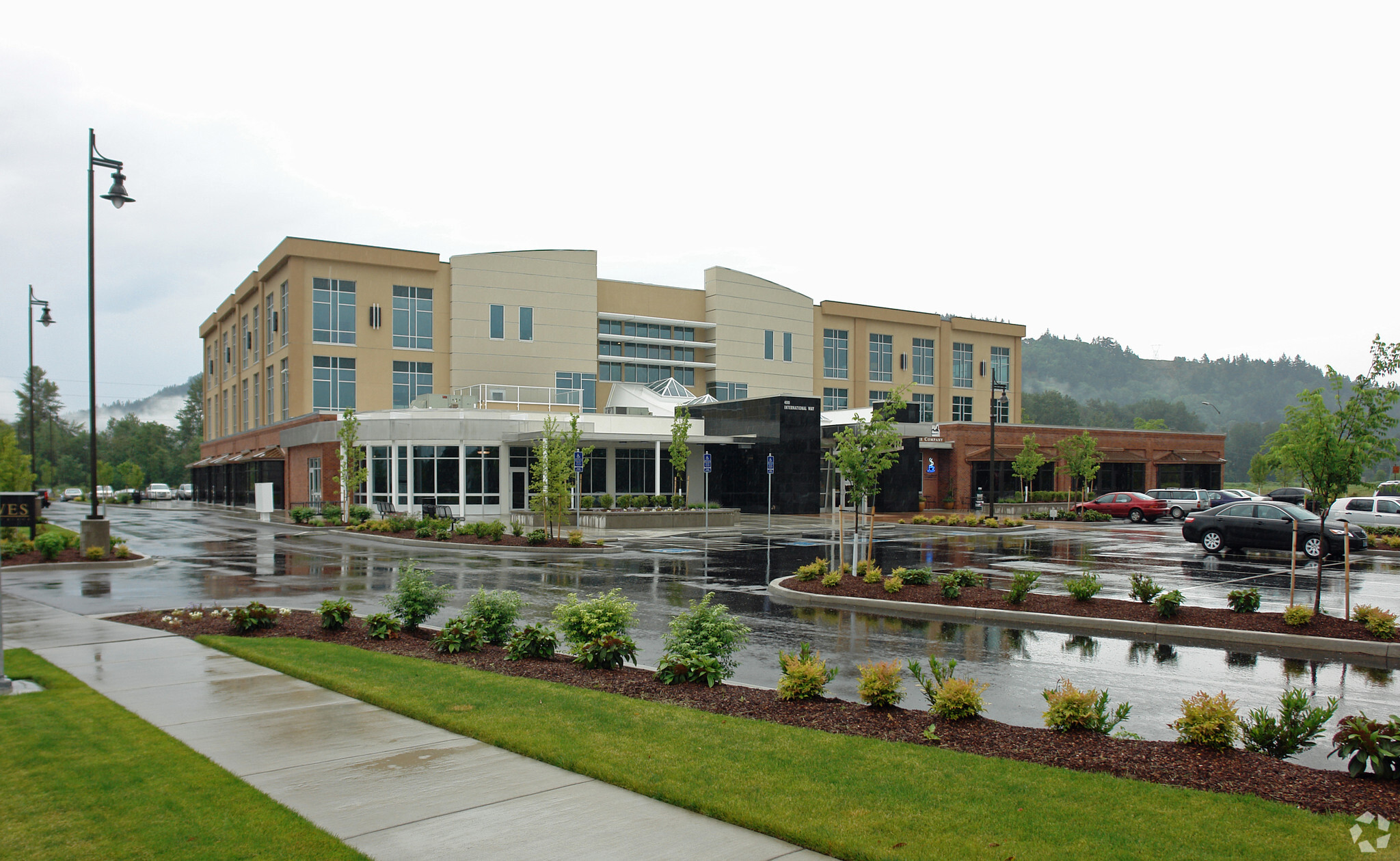
This feature is unavailable at the moment.
We apologize, but the feature you are trying to access is currently unavailable. We are aware of this issue and our team is working hard to resolve the matter.
Please check back in a few minutes. We apologize for the inconvenience.
- LoopNet Team
thank you

Your email has been sent!
Corporate Headquarters 400 International Way
80,000 SF 87% Leased Office Building Springfield, OR 97477 $19,700,000 ($246/SF) 4.81% Cap Rate



Investment Highlights
- Award Winning Corporate Headquarter Facility - 2009 Best Design Build of Oregon
- Abundant parking on site. Safe environment. Close to McKenzie River trail system.
- Mormon Temple under development next door (Willamette Valley Oregon Temple - Church of Jesus Christ of Latter-day Saints)
- Priced significantly below Reproduction Cost for the quality of construction
- University of Oregon (flagship research university) and Lane Community College.
- Convenient access onto Interstate 5 Freeway
Executive Summary
Data Room Click Here to Access
- Market Information
- Third Party Reports
Financial Summary (Pro forma - 2023) Click Here to Access |
Annual | Annual Per SF |
|---|---|---|
| Gross Rental Income |
$99,999

|
$9.99

|
| Other Income |
$99,999

|
$9.99

|
| Vacancy Loss |
$99,999

|
$9.99

|
| Effective Gross Income |
$99,999

|
$9.99

|
| Taxes |
$99,999

|
$9.99

|
| Operating Expenses |
$99,999

|
$9.99

|
| Total Expenses |
$99,999

|
$9.99

|
| Net Operating Income |
$99,999

|
$9.99

|
Financial Summary (Pro forma - 2023) Click Here to Access
| Gross Rental Income | |
|---|---|
| Annual | $99,999 |
| Annual Per SF | $9.99 |
| Other Income | |
|---|---|
| Annual | $99,999 |
| Annual Per SF | $9.99 |
| Vacancy Loss | |
|---|---|
| Annual | $99,999 |
| Annual Per SF | $9.99 |
| Effective Gross Income | |
|---|---|
| Annual | $99,999 |
| Annual Per SF | $9.99 |
| Taxes | |
|---|---|
| Annual | $99,999 |
| Annual Per SF | $9.99 |
| Operating Expenses | |
|---|---|
| Annual | $99,999 |
| Annual Per SF | $9.99 |
| Total Expenses | |
|---|---|
| Annual | $99,999 |
| Annual Per SF | $9.99 |
| Net Operating Income | |
|---|---|
| Annual | $99,999 |
| Annual Per SF | $9.99 |
Property Facts
Amenities
- Atrium
- Bus Line
- Fitness Center
- Security System
- Signage
- Bicycle Storage
- Central Heating
- Recessed Lighting
- Secure Storage
- Wi-Fi
- Monument Signage
- Outdoor Seating
Space Availability
- Space
- Size
- Space Use
- Condition
- Available
Curbside parking immediately in front of space. Open landscape for maximum workstations. 2 Private Restrooms. Kitchen Break Area. Furnishings included: Work Stations: 51 cubicles, 51 file cabinets, 51 chairs, 41 monitor stands. Conference Room: 14'x4' table, 10 chairs. Kitchen-Break room: 4 tables (3'x3'), 16 chairs, 3 bar stools, refrigerator, ice machine
Open Area with Heating and Air Conditioning. The lease rate is negotiable.
- 1st Fl-Ste 190
- 2,139-4,317 SF
- Office
- Full Build-Out
- 30 Days
Fully Open Landscape for maximum workstation operatives. Large Break-room.
Penthouse Office: Reception Area. Conference Room. 5 Private Offices. Copy Room. Overnight Suite / Private Restroom.
Reception counter. Waiting room. Interview Room. 3 Private offices. Copy/Storage Room.with Casework. Open workspace area.
| Space | Size | Space Use | Condition | Available |
| 1st Fl-Ste 110 | 6,398 SF | Office | Full Build-Out | 30 Days |
| 1st Fl - 150 | 7,255 SF | Industrial | - | Now |
| 1st Fl-Ste 190 | 2,139-4,317 SF | Office | Full Build-Out | 30 Days |
| 3rd Fl-Ste 320 | 6,089 SF | Office | Full Build-Out | 30 Days |
| 3rd Fl-Ste 350 | 3,847 SF | Office | Full Build-Out | 30 Days |
| 3rd Fl-Ste 380 | 2,812 SF | Office | Full Build-Out | Now |
1st Fl-Ste 110
| Size |
| 6,398 SF |
| Space Use |
| Office |
| Condition |
| Full Build-Out |
| Available |
| 30 Days |
1st Fl - 150
| Size |
| 7,255 SF |
| Space Use |
| Industrial |
| Condition |
| - |
| Available |
| Now |
1st Fl-Ste 190
| Size |
| 2,139-4,317 SF |
| Space Use |
| Office |
| Condition |
| Full Build-Out |
| Available |
| 30 Days |
3rd Fl-Ste 320
| Size |
| 6,089 SF |
| Space Use |
| Office |
| Condition |
| Full Build-Out |
| Available |
| 30 Days |
3rd Fl-Ste 350
| Size |
| 3,847 SF |
| Space Use |
| Office |
| Condition |
| Full Build-Out |
| Available |
| 30 Days |
3rd Fl-Ste 380
| Size |
| 2,812 SF |
| Space Use |
| Office |
| Condition |
| Full Build-Out |
| Available |
| Now |
1st Fl-Ste 110
| Size | 6,398 SF |
| Space Use | Office |
| Condition | Full Build-Out |
| Available | 30 Days |
Curbside parking immediately in front of space. Open landscape for maximum workstations. 2 Private Restrooms. Kitchen Break Area. Furnishings included: Work Stations: 51 cubicles, 51 file cabinets, 51 chairs, 41 monitor stands. Conference Room: 14'x4' table, 10 chairs. Kitchen-Break room: 4 tables (3'x3'), 16 chairs, 3 bar stools, refrigerator, ice machine
1st Fl - 150
| Size | 7,255 SF |
| Space Use | Industrial |
| Condition | - |
| Available | Now |
Open Area with Heating and Air Conditioning. The lease rate is negotiable.
3rd Fl-Ste 320
| Size | 6,089 SF |
| Space Use | Office |
| Condition | Full Build-Out |
| Available | 30 Days |
Fully Open Landscape for maximum workstation operatives. Large Break-room.
3rd Fl-Ste 350
| Size | 3,847 SF |
| Space Use | Office |
| Condition | Full Build-Out |
| Available | 30 Days |
Penthouse Office: Reception Area. Conference Room. 5 Private Offices. Copy Room. Overnight Suite / Private Restroom.
3rd Fl-Ste 380
| Size | 2,812 SF |
| Space Use | Office |
| Condition | Full Build-Out |
| Available | Now |
Reception counter. Waiting room. Interview Room. 3 Private offices. Copy/Storage Room.with Casework. Open workspace area.
PROPERTY TAXES
| Parcel Number | 1518776 | Total Assessment | $13,244,962 |
| Land Assessment | $0 | Annual Taxes | ($1) ($0.00/SF) |
| Improvements Assessment | $0 | Tax Year | 2023 Payable 2023 |
PROPERTY TAXES
Presented by

Corporate Headquarters | 400 International Way
Hmm, there seems to have been an error sending your message. Please try again.
Thanks! Your message was sent.




