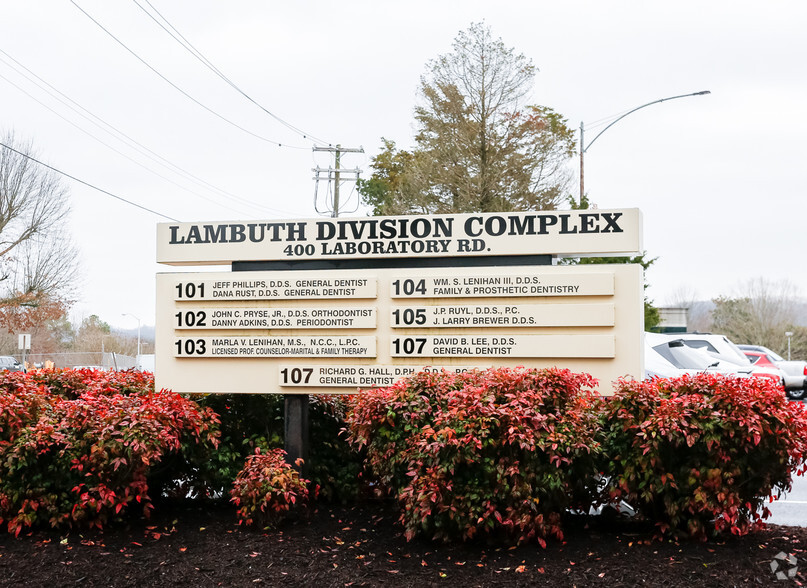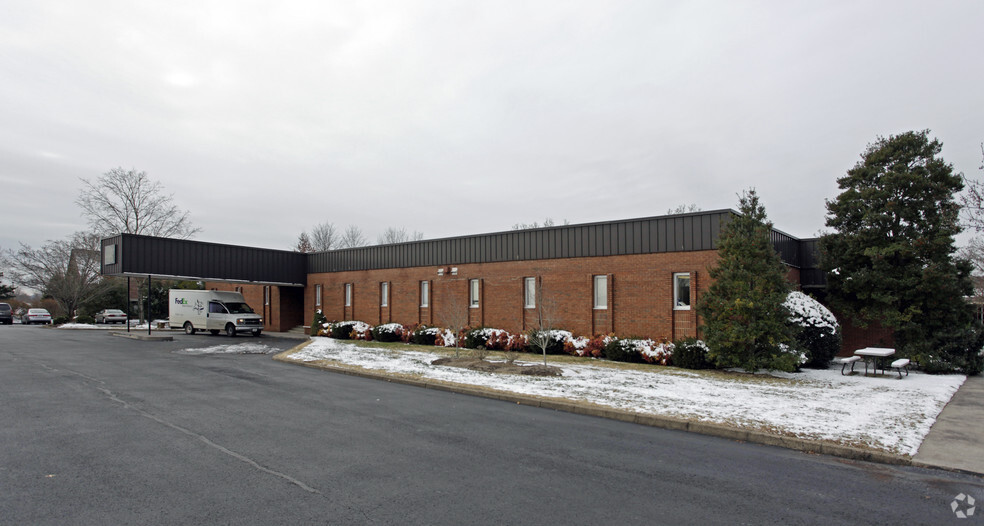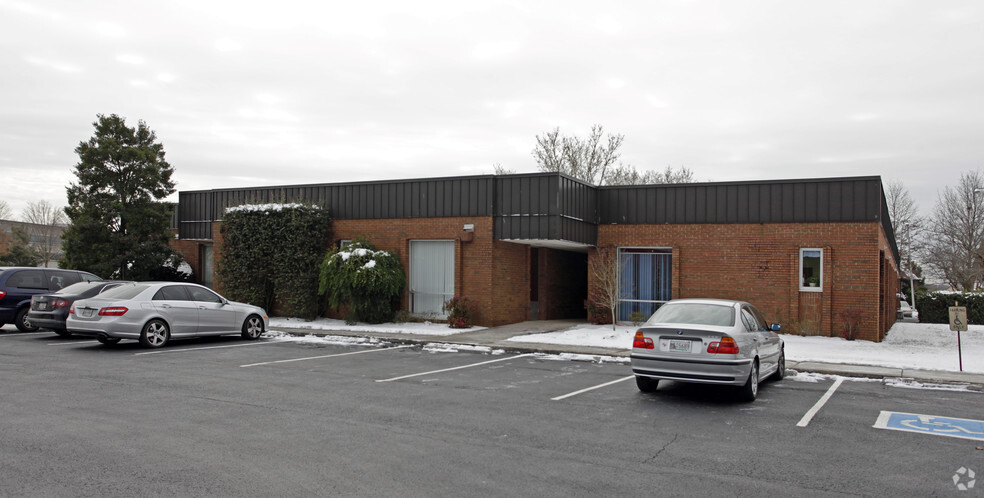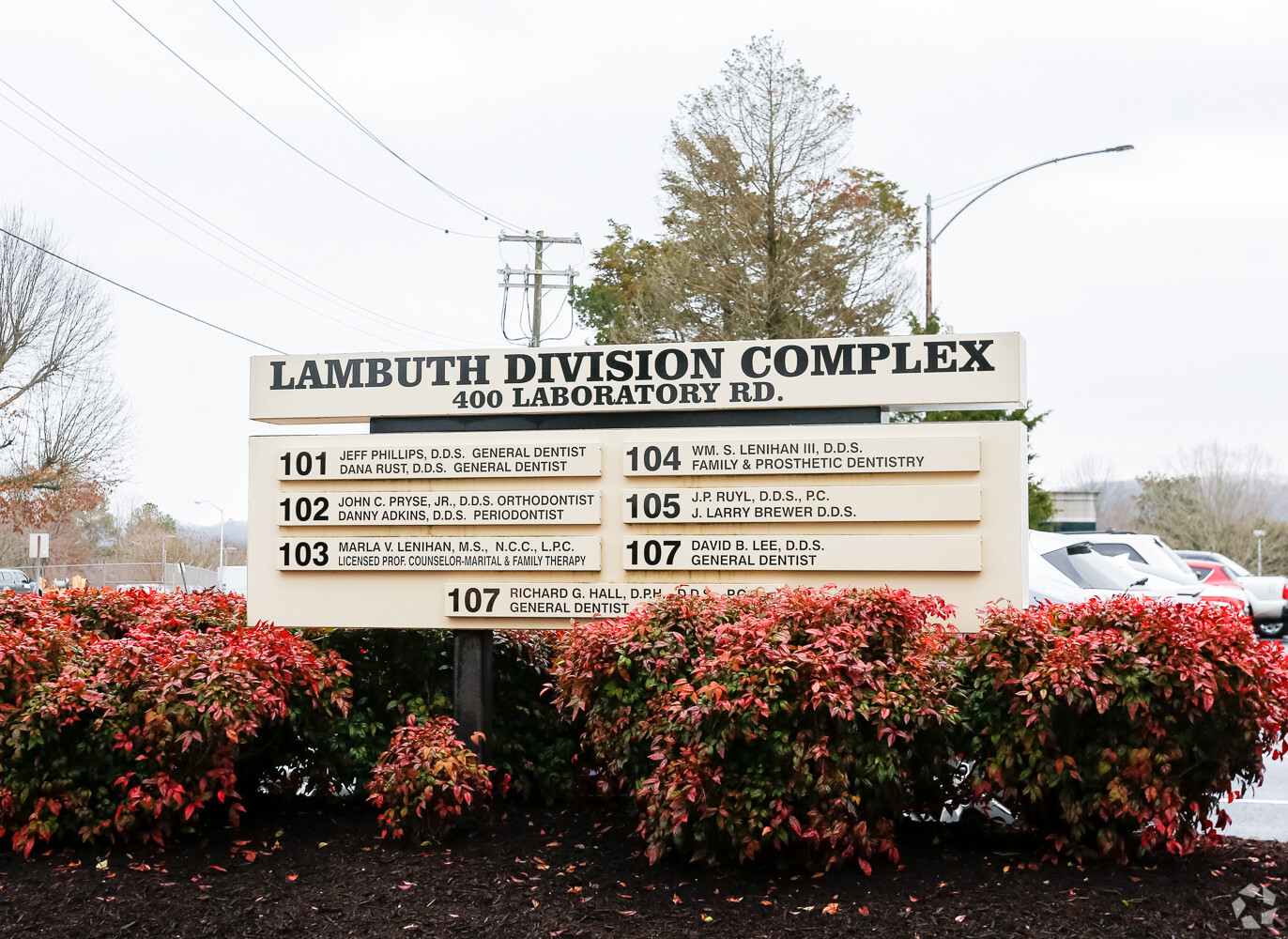
Office Space in Lambuth Division Complex | 400 Laboratory Rd
This feature is unavailable at the moment.
We apologize, but the feature you are trying to access is currently unavailable. We are aware of this issue and our team is working hard to resolve the matter.
Please check back in a few minutes. We apologize for the inconvenience.
- LoopNet Team
thank you

Your email has been sent!
Office Space in Lambuth Division Complex 400 Laboratory Rd
2,145 SF of Office/Medical Space Available in Oak Ridge, TN 37830



all available space(1)
Display Rental Rate as
- Space
- Size
- Term
- Rental Rate
- Space Use
- Condition
- Available
- 1st Floor, Ste 106+107
- 2,145 SF
- Negotiable
- Upon Request Upon Request Upon Request Upon Request
- Office/Medical
- -
- 30 Days
| Space | Size | Term | Rental Rate | Space Use | Condition | Available |
| 1st Floor, Ste 106+107 | 2,145 SF | Negotiable | Upon Request Upon Request Upon Request Upon Request | Office/Medical | - | 30 Days |
1st Floor, Ste 106+107
| Size |
| 2,145 SF |
| Term |
| Negotiable |
| Rental Rate |
| Upon Request Upon Request Upon Request Upon Request |
| Space Use |
| Office/Medical |
| Condition |
| - |
| Available |
| 30 Days |
Property Overview
Property Highlights Former dentist office Available for immediate move-in Reception area, waiting room, kitchenette 3 exam rooms, 1 private office, 1 bathroom Lots of parking with green space and garden
PROPERTY FACTS
Building Type
Office
Year Built
1972
Building Height
1 Story
Building Size
10,139 SF
Building Class
C
Typical Floor Size
10,139 SF
Parking
25 Surface Parking Spaces
Covered Parking
1 of 1
1 of 5
VIDEOS
3D TOUR
PHOTOS
STREET VIEW
STREET
MAP
1 of 1
Presented by

Office Space in Lambuth Division Complex | 400 Laboratory Rd
Already a member? Log In
Hmm, there seems to have been an error sending your message. Please try again.
Thanks! Your message was sent.



