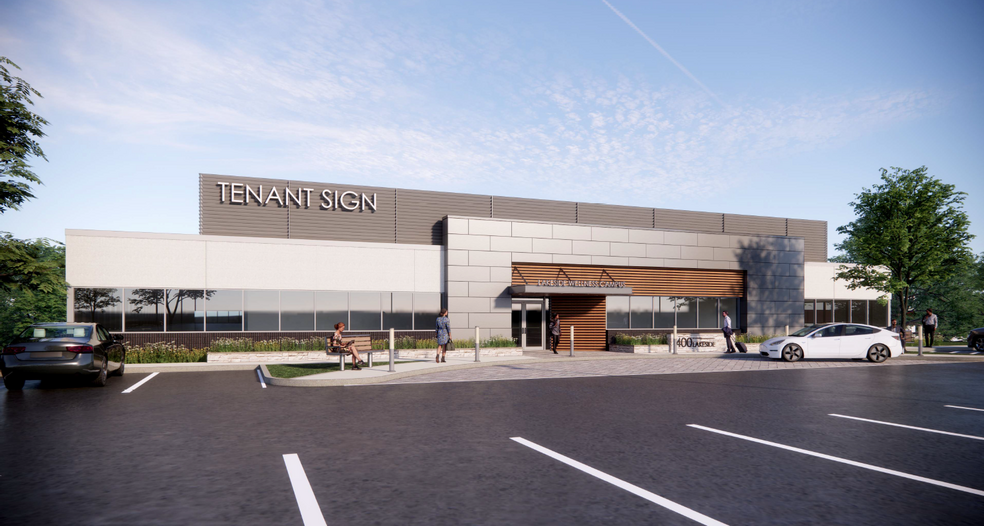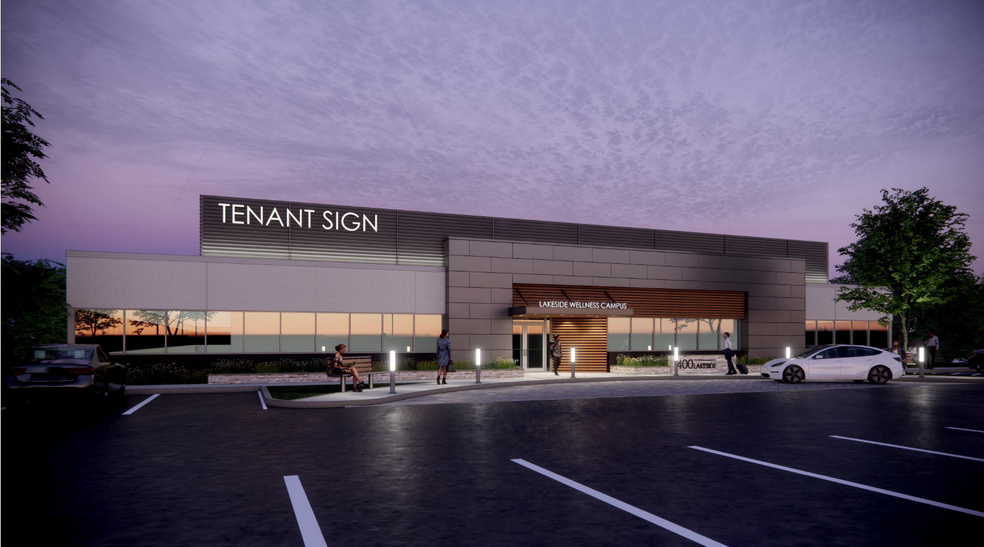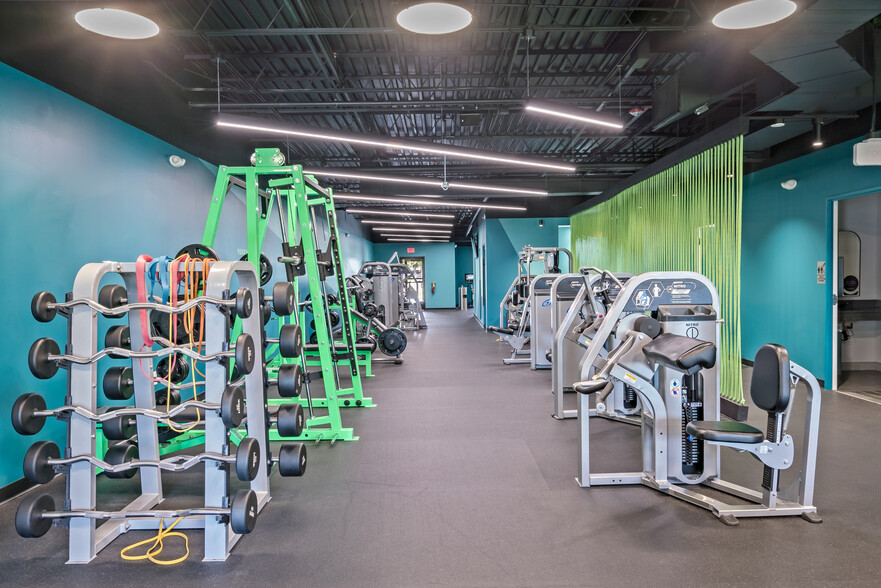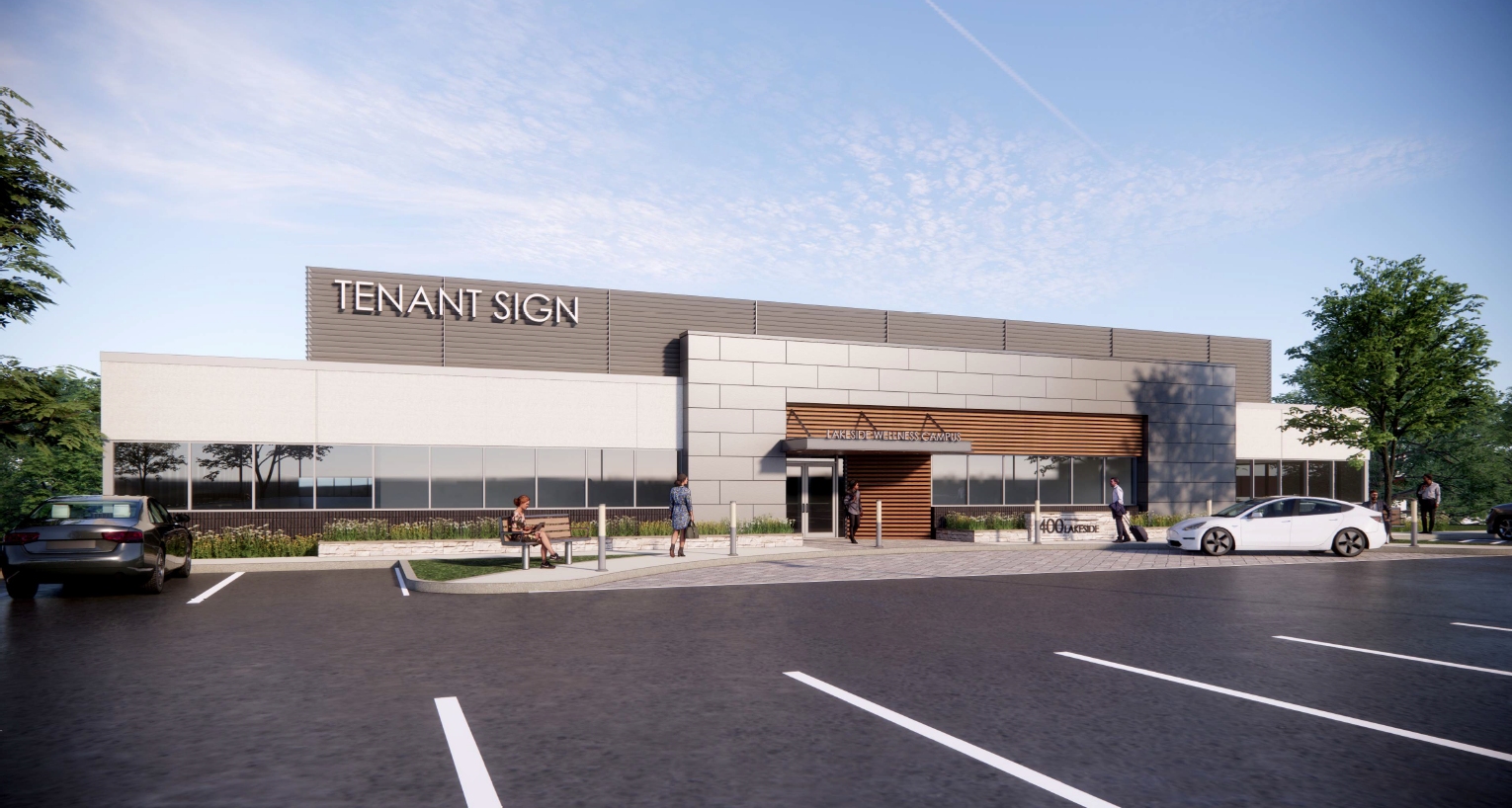
This feature is unavailable at the moment.
We apologize, but the feature you are trying to access is currently unavailable. We are aware of this issue and our team is working hard to resolve the matter.
Please check back in a few minutes. We apologize for the inconvenience.
- LoopNet Team
thank you

Your email has been sent!
Lakeside Health & Wellness Campus Horsham, PA 19044
2,955 - 109,507 SF of Space Available



Park Highlights
- Totaling 235,000 sf, the Lakeside Health and Wellness Campus offers medical practices single and multi-story office, research, and lab space.
- Suites offer private and direct entry from accessible parking lots. Tenants have the ability to design the space to meet all of their requirements.
- Walkable to the 100 Lakeside Dr on-site fitness center
- Efficient suite layouts for variety of medical office needs – outpatient treatment, primary care, physical therapy, pediatrics, ophthalmology, dentist
- Convenient access to the Pennsylvania Turnpike, Route 611, Route 309, and 3 Septa bus routes with stops at the Health & Wellness Campus.
- Walkable to The Patio - beer garden
PARK FACTS
all available spaces(7)
Display Rental Rate as
- Space
- Size
- Term
- Rental Rate
- Space Use
- Condition
- Available
201 Gibraltar Road is a multi-tenant office building ideally located within the sough-after Pennsylvania Lifestyle Campus boasting a modern lobby, on-site fitness center, cafe, EV charging and conferencing facilities. Tenants enjoy the building's outdoor courtyard and its proximity to multiple lifestyle centers complete with grocery, retail, specialty services, restaurants and more just minutes from the office!
- Lease rate does not include utilities, property expenses or building services
- Fully Built-Out as Standard Office
- Mostly Open Floor Plan Layout
- Finished Ceilings: 8’4” - 10’5”
| Space | Size | Term | Rental Rate | Space Use | Condition | Available |
| 1st Floor | 16,537 SF | Negotiable | $15.75 /SF/YR $1.31 /SF/MO $260,458 /YR $21,705 /MO | Office | Full Build-Out | 30 Days |
| 1st Floor, Ste 130 | 14,875 SF | Negotiable | Upon Request Upon Request Upon Request Upon Request | Office | Partial Build-Out | Now |
| 1st Floor, Ste 170 | 9,011 SF | Negotiable | Upon Request Upon Request Upon Request Upon Request | Office | - | Now |
201 Gibraltar Rd - 1st Floor
201 Gibraltar Rd - 1st Floor - Ste 130
201 Gibraltar Rd - 1st Floor - Ste 170
- Space
- Size
- Term
- Rental Rate
- Space Use
- Condition
- Available
Multiple private suite entrances from building exterior. Ample and convenient parking. 15 private offices / 3 conference rooms. Efficient space configuration
- Lease rate does not include utilities, property expenses or building services
- 15 Private Offices
- 15 Workstations
- Fully Built-Out as Standard Office
- 3 Conference Rooms
- Central Air Conditioning
2,995 sf space in single-story medical office building. Directly accessible from parking lot and building lobby. Join other healthcare tenants at the easy-to-find Health and Wellness Campus.
- Lease rate does not include utilities, property expenses or building services
- Central Air Conditioning
- Drop Ceilings
- Mostly Open Floor Plan Layout
- Kitchen
| Space | Size | Term | Rental Rate | Space Use | Condition | Available |
| 1st Floor, Ste 200 | 3,966 SF | Negotiable | $16.00 /SF/YR $1.33 /SF/MO $63,456 /YR $5,288 /MO | Office/Medical | Full Build-Out | Now |
| 1st Floor, Ste 260 | 2,955-2,995 SF | Negotiable | $18.00 /SF/YR $1.50 /SF/MO $53,910 /YR $4,493 /MO | Office/Medical | - | Now |
200 Lakeside Dr - 1st Floor - Ste 200
200 Lakeside Dr - 1st Floor - Ste 260
- Space
- Size
- Term
- Rental Rate
- Space Use
- Condition
- Available
400 Lakeside offers ample parking, existing UPS System, attractive combinations of private office and open bullpen space, 1,200 AMP, 3 Phase electrical services, and a 750 KW backup generator.
- Lease rate does not include utilities, property expenses or building services
- Can be combined with additional space(s) for up to 62,123 SF of adjacent space
- Fully Built-Out as Standard Medical Space
Workspace property trust is currently leasing the entire second floor of the building which offers an mostly open layout with some private offices, 1200 AMP, 3 phase electric services, a lounge area, carpeted floors, and access to the cafeteria.
- Lease rate does not include utilities, property expenses or building services
- Can be combined with additional space(s) for up to 62,123 SF of adjacent space
| Space | Size | Term | Rental Rate | Space Use | Condition | Available |
| 1st Floor, Ste First Floor | 24,350 SF | Negotiable | $16.00 /SF/YR $1.33 /SF/MO $389,600 /YR $32,467 /MO | Office/Medical | Full Build-Out | Now |
| 2nd Floor, Ste Second Floor | 37,773 SF | Negotiable | $16.00 /SF/YR $1.33 /SF/MO $604,368 /YR $50,364 /MO | Office/Medical | - | Now |
400 Lakeside Dr - 1st Floor - Ste First Floor
400 Lakeside Dr - 2nd Floor - Ste Second Floor
201 Gibraltar Rd - 1st Floor
| Size | 16,537 SF |
| Term | Negotiable |
| Rental Rate | $15.75 /SF/YR |
| Space Use | Office |
| Condition | Full Build-Out |
| Available | 30 Days |
201 Gibraltar Road is a multi-tenant office building ideally located within the sough-after Pennsylvania Lifestyle Campus boasting a modern lobby, on-site fitness center, cafe, EV charging and conferencing facilities. Tenants enjoy the building's outdoor courtyard and its proximity to multiple lifestyle centers complete with grocery, retail, specialty services, restaurants and more just minutes from the office!
- Lease rate does not include utilities, property expenses or building services
- Fully Built-Out as Standard Office
201 Gibraltar Rd - 1st Floor - Ste 130
| Size | 14,875 SF |
| Term | Negotiable |
| Rental Rate | Upon Request |
| Space Use | Office |
| Condition | Partial Build-Out |
| Available | Now |
- Mostly Open Floor Plan Layout
- Finished Ceilings: 8’4” - 10’5”
201 Gibraltar Rd - 1st Floor - Ste 170
| Size | 9,011 SF |
| Term | Negotiable |
| Rental Rate | Upon Request |
| Space Use | Office |
| Condition | - |
| Available | Now |
200 Lakeside Dr - 1st Floor - Ste 200
| Size | 3,966 SF |
| Term | Negotiable |
| Rental Rate | $16.00 /SF/YR |
| Space Use | Office/Medical |
| Condition | Full Build-Out |
| Available | Now |
Multiple private suite entrances from building exterior. Ample and convenient parking. 15 private offices / 3 conference rooms. Efficient space configuration
- Lease rate does not include utilities, property expenses or building services
- Fully Built-Out as Standard Office
- 15 Private Offices
- 3 Conference Rooms
- 15 Workstations
- Central Air Conditioning
200 Lakeside Dr - 1st Floor - Ste 260
| Size | 2,955-2,995 SF |
| Term | Negotiable |
| Rental Rate | $18.00 /SF/YR |
| Space Use | Office/Medical |
| Condition | - |
| Available | Now |
2,995 sf space in single-story medical office building. Directly accessible from parking lot and building lobby. Join other healthcare tenants at the easy-to-find Health and Wellness Campus.
- Lease rate does not include utilities, property expenses or building services
- Mostly Open Floor Plan Layout
- Central Air Conditioning
- Kitchen
- Drop Ceilings
400 Lakeside Dr - 1st Floor - Ste First Floor
| Size | 24,350 SF |
| Term | Negotiable |
| Rental Rate | $16.00 /SF/YR |
| Space Use | Office/Medical |
| Condition | Full Build-Out |
| Available | Now |
400 Lakeside offers ample parking, existing UPS System, attractive combinations of private office and open bullpen space, 1,200 AMP, 3 Phase electrical services, and a 750 KW backup generator.
- Lease rate does not include utilities, property expenses or building services
- Fully Built-Out as Standard Medical Space
- Can be combined with additional space(s) for up to 62,123 SF of adjacent space
400 Lakeside Dr - 2nd Floor - Ste Second Floor
| Size | 37,773 SF |
| Term | Negotiable |
| Rental Rate | $16.00 /SF/YR |
| Space Use | Office/Medical |
| Condition | - |
| Available | Now |
Workspace property trust is currently leasing the entire second floor of the building which offers an mostly open layout with some private offices, 1200 AMP, 3 phase electric services, a lounge area, carpeted floors, and access to the cafeteria.
- Lease rate does not include utilities, property expenses or building services
- Can be combined with additional space(s) for up to 62,123 SF of adjacent space
SELECT TENANTS AT THIS PROPERTY
- Floor
- Tenant Name
- Industry
- Unknown
- Abington Hematology and Oncology
- Health Care and Social Assistance
- Unknown
- Abington Jefferson Dickson School of Nursing
- Educational Services
- 1st
- Dentis Implant Corp
- -
- Unknown
- Institute for Safe Medication Practice
- Information
- 1st
- Internal Revenue Service
- -
- 1st
- Quest Diagnostics
- -
Park Overview
Situated within the Pennsylvania Business Campus, the Lakeside Health & Wellness Campus is a premier medical and research office destination in the heart of Horsham Township, Pennsylvania. The Lakeside Health & Wellness Campus spans a total of 235,000-square-feet across five buildings, offering up to 150,000-square-feet of dedicated office and medical space for growing businesses. The campus has easy access via public transportation, including 11 Septa bus routes and major highways and thoroughfares. Reach the Pennsylvania Turnpike, Highway 611, and Route 309 within moments, providing connectivity to New York, Princeton, Trenton, Philadelphia, and beyond.
- 24 Hour Access
- Bus Line
- Conferencing Facility
- Property Manager on Site
- Signage
- Tenant Controlled HVAC
- Car Charging Station
- Monument Signage
- Air Conditioning
Learn More About Renting Office Space
Presented by

Lakeside Health & Wellness Campus | Horsham, PA 19044
Hmm, there seems to have been an error sending your message. Please try again.
Thanks! Your message was sent.








