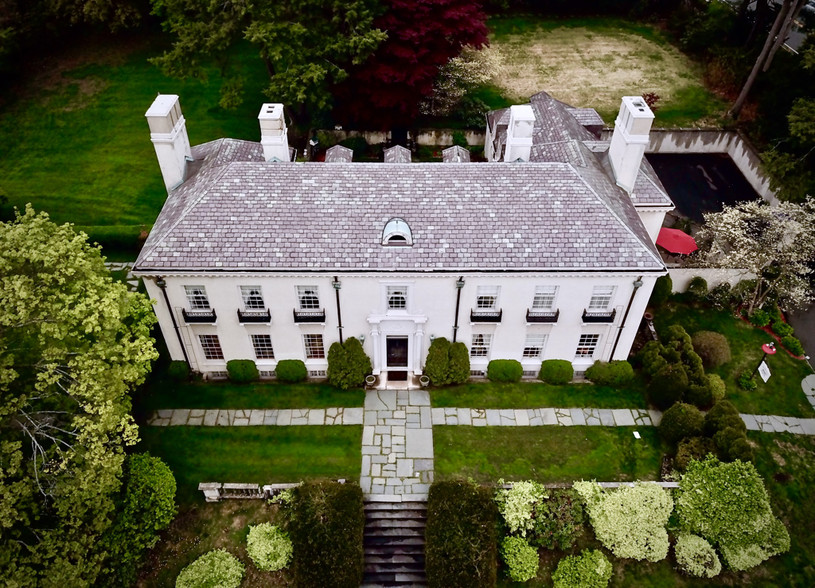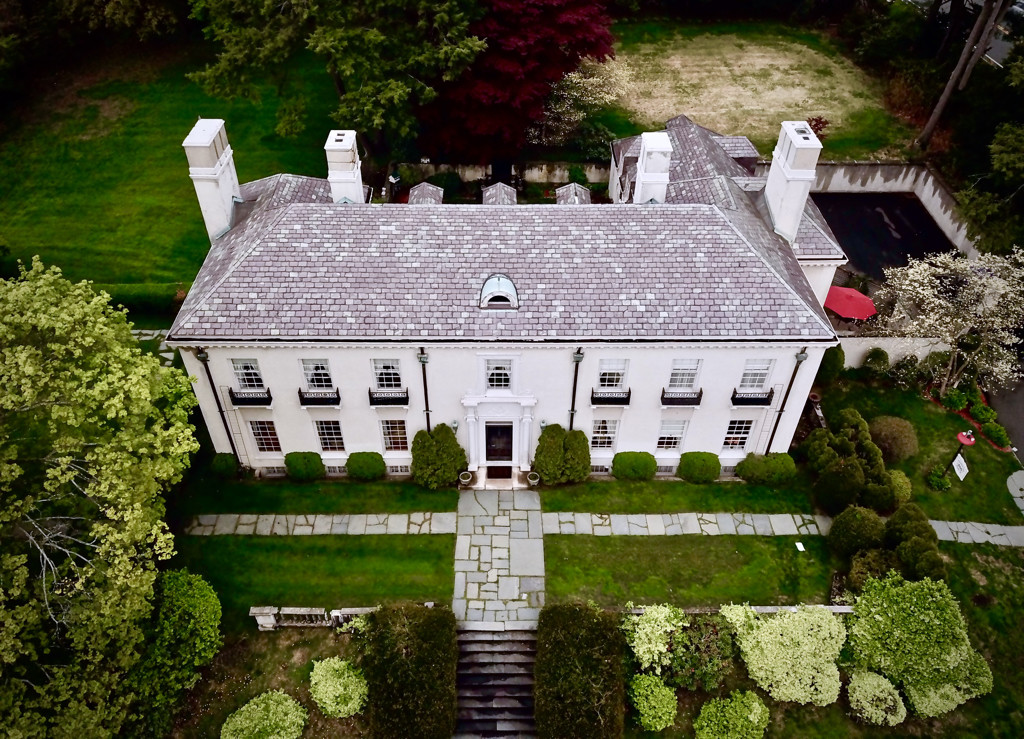
This feature is unavailable at the moment.
We apologize, but the feature you are trying to access is currently unavailable. We are aware of this issue and our team is working hard to resolve the matter.
Please check back in a few minutes. We apologize for the inconvenience.
- LoopNet Team
400 Maple St
Springfield, MA 01105
A Valentine Mansion Zoned 3 Family · Multifamily Property For Sale · 3 Units

PROPERTY FACTS
Unit Amenities
- Cable Ready
- Dishwasher
- Fireplace
- Storage Space
- Heating
- Security System
- Crown Molding
- Eat-in Kitchen
- Kitchen
- Granite Countertops
- Hardwood Floors
- Refrigerator
- Oven
- Sprinkler System
- Stainless Steel Appliances
- Range
- Tub/Shower
- Attic
- Grill
- Basement
- Breakfast Nook
- Built-In Bookshelves
- Den
- Dining Room
- Family Room
- Garden
- Lawn
- Linen Closet
- Mother-in-law Unit
- Mud Room
- Office
- Pantry
- Recreation Room
- Smoke Free
Site Amenities
- 24 Hour Access
About 400 Maple St , Springfield, MA 01105
HISTORY An elegant Piece of Springfield's History is on the Market! The home on the hill is some 6300 Square Feet of old-school quality, dominated by gleaming walnut woodwork, 18-pane floor-to-ceiling arched windows, abundant period details, all set in a graceful, tranquil landscape. An oasis in the heart of the city, located on the crest of Historic Maple Hill District. Although surrounded by a bustling city, it is remarkably quiet and private once you enter through the home's shelter of arbor vitae enveloping the property. Built in 1898, designed by architect John Barnard for Clarence J. and Grace H. Schoo. The architect was one John Barnard with Fred T. Ley & Co. as builders. “The house will have a concrete foundation and the roof will be slate and copper,” the article related. Schoo was an industrialist who golfed with Dwight Eisenhower and Bobby Jones. The Valentine's took residence soon thereafter and have lived there until this day. Over the years while their children attended the private McDuffie school on Maple Street, now the Commonwealth Academy, the Valentines hosted foreign students from the campus who would remain at the school over the vacations and holidays, allowing them to experience American traditions. ON THE FIRST FLOOR The home features 14 rooms, including 5 bed rooms and 6.1 bathrooms, the latter containing the original, white or cream tile. The expansive kitchen has double ovens, open and flat grills, a gleaming copper and stainless-steel oversized hood and a wine cooler awaiting your selections. A vintage incinerator shute remains in the kitchen where dry trash can be easily disposed of. Custom light-stained oak cabinets complement gray and moss green granite countertops, two double sinks, one in kitchen and adjacent Butler pantry, and an atrium style breakfast area looking out through a mirror of windows to one of three European -Reminiscent courtyards. The butler pantry has a hammered-tin double sink and original faucets, and custom-built floor to ceiling cabinetry, all adjacent to a conveniently located washer and dryer. The kitchen pantry is off the mud room rear entrance, it too contains floor to ceiling custom built cabinets. The light-filled kitchen leads into the expansive dining room with hardwood flooring and distinctive crown molding, featuring gold-leaf inlays, a custom-built crystal closet and windows on both sides of the dining room drawing natural light making the room warm and inviting. Four 2-lamp brass sconces with floral motifs provide soft lighting for evening dining. Adjacent is a stunning main foyer with double hidden closets and the grand living room both with walnut walls. The living room has a functioning wood-burning black marble surround fireplace. Flooring in these rooms are hardwood and in excellent condition. A perfect setting for that baby grand piano. Damask gold and green drapery in the living room with crystal end-caps, were custom-made as are the substantial gilded rods, fabricated in France and made to order, all adding elegance to the room. A cozy den off the living room is a light delight with hardwood flooring and features built in shelves on three sides and two sets of double French doors which open on each side of the European-reminiscent courtyards abound the property. SECOND FLOOR Accessed by wide, hand-carved walnut stairs and railing are 4 bedrooms all magnificent hardwood floors and 4 baths, three of which have tubs, one with a shower. All bathrooms have original tile in exceptional condition. Two bedrooms are grand master with dressing rooms, the other two are master bedrooms with large closets. One bedroom has a second entrance to the maid’s quarters on the second floor. One bathroom has a delightful brass or gold feature on its cream-colored tiled walls, four-leaf floral insets traveling near the top portion of the wall. A delightful “ironing room” off the center hall with a pull-down ironing board, neatly hidden behind a door and a laundry shoot leading to the second hook-up in the lower level. Also, along this hall a walk- in linen closet and at the end of the hallway stands a discreet built-in cathode-tube radio. ATTIC From the master center hall on the second floor are stairs leading to an amazing attic, it is beautiful, 1600+ square feet, airy and spacious featuring hardwood floors and a finished cedar room approximately 200 square feet. More than enough room for storage, an extra playroom, or a sequestered reading or crafts room. Options aplenty in this entire home, with space so versatile! LOWER LEVEL The finished lower level, which now acts as a game and family room, originally the butler’s quarters with hardwood floors, mini-kitchen, pantry, full bath with shower stall and a half bath. In addition to its own fireplace with a carved stone off-white surround, the area has a separate entrance on the first floor off the mud room, it can also be reached off the main foyer. It, too, is a flexible space with multiple potential uses. Lower level has two 275-gallon oil tanks, a new furnace, installed 2018, two 50-gallon hot water tanks 2003 & 2018, 200 Amp electrical circuit, triple sinks in the furnace room along with an unfinished exercise room. ANOTHER FLEXIBLE SPACE The maid’s quarters above the garage featuring one bedroom, one full bathroom and combination kitchen/living room, approximately 700 square feet of living space, it too with its own separate entrance off the mud room on the side of the home and can be accessed through one of the bedroom suites on the second floor. EXTERIOR Although the interior is magnificent, the exterior more than holds its own. Over 1.4 acres, the grounds are meticulously maintained with a plethora of perennial gardens and plantings, European patios, unique features with a garden shed off the front courtyard a sprinkler system supplying the front yard and several exterior electrical outlets. Attached oversized two car garage with work bench and more closet space, an entrance through the breezeway or backyard. There is enough parking in the circular driveway for an additional 14 plus vehicles. TOUR Showings are accompanied by Listing agent and require 24-hour notice with some flexibility and verification of ability to fund or finance prior to schedule viewing if not accompanied by a Broker. Current use of the home is single-family, with potential for a 2- 3 family use based on zoning history. See neighborhood video link attached to this listing.
Unit Mix Information
| Description | No. Units | Avg. Rent/Mo | SF |
|---|---|---|---|
| 4+4 | 1 | - | 4,400 |
| 1+1 | 1 | - | 700 |
| 1+2 | 1 | - | 1,200 |
Links
zoning
| Zoning Code | Up to 3 Unit |
| Up to 3 Unit |
Learn More About Investing in Apartment Buildings
Listing ID: 16112747
Date on Market: 5/20/2019
Last Updated:
Address: 400 Maple St, Springfield, MA 01105
The Multifamily Property at 400 Maple St, Springfield, MA 01105 is no longer being advertised on LoopNet.com. Contact the broker for information on availability.
Multifamily PROPERTIES IN NEARBY NEIGHBORHOODS

