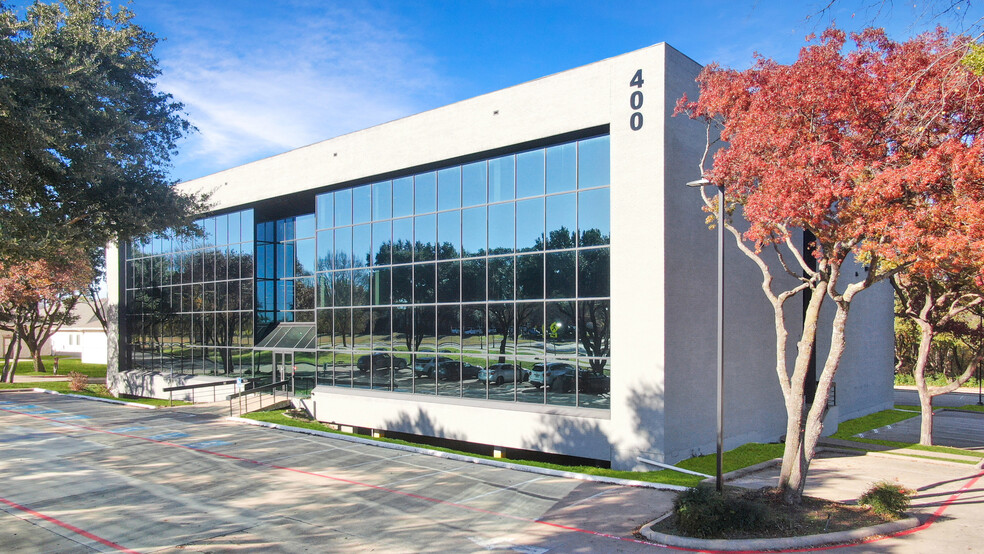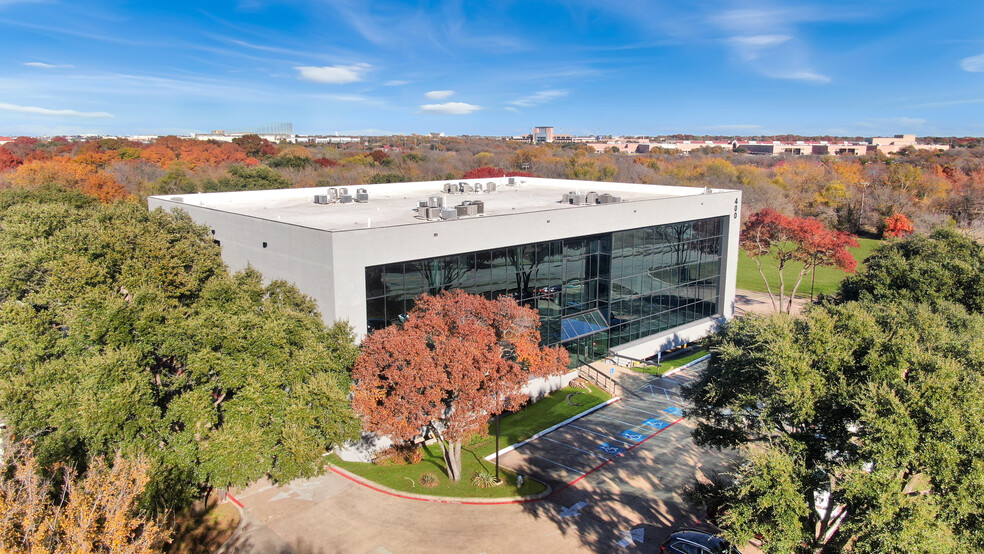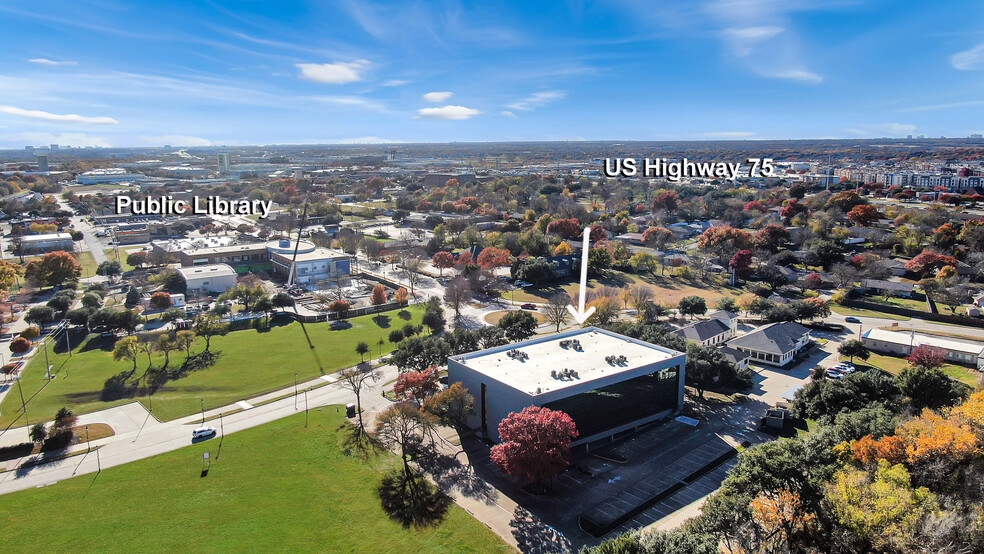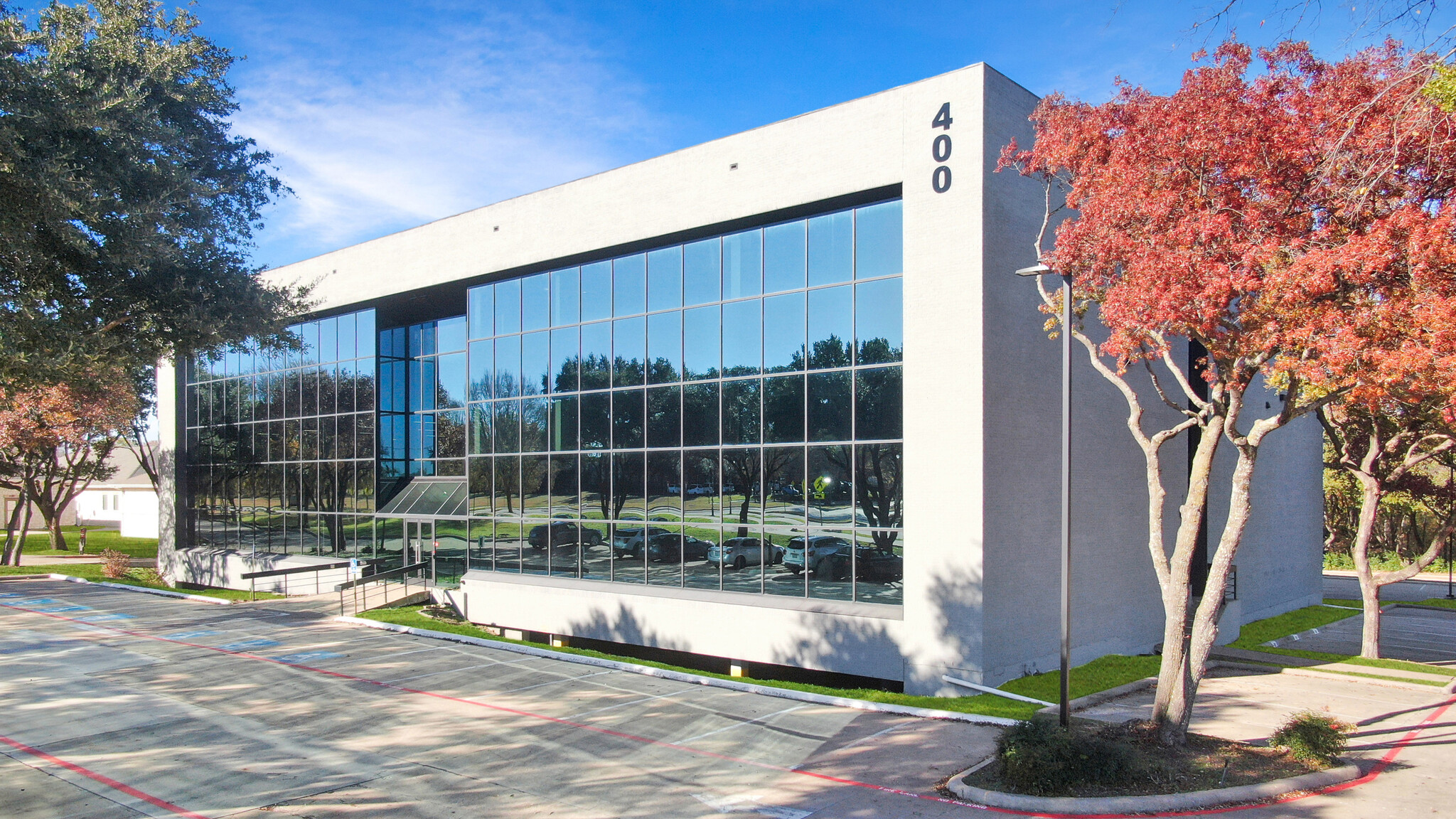
This feature is unavailable at the moment.
We apologize, but the feature you are trying to access is currently unavailable. We are aware of this issue and our team is working hard to resolve the matter.
Please check back in a few minutes. We apologize for the inconvenience.
- LoopNet Team
thank you

Your email has been sent!
The Asher 400 N Allen Dr
1,529 - 11,584 SF of Office/Medical Space Available in Allen, TX 75013



Highlights
- Easy Freeway Access.
all available spaces(3)
Display Rental Rate as
- Space
- Size
- Term
- Rental Rate
- Space Use
- Condition
- Available
Unique opportunity to lease 7,800 SF of continuous professional office space in the heart of Allen, Texas. This suite features tree-lined views with an abundance of natural light. The Asher provides ample parking, including an underground parking garage. A tenant improvement allowance will be included with a multi-year lease.
- Mostly Open Floor Plan Layout
- Space is in Excellent Condition
- Drop Ceilings
- After Hours HVAC Available
- Fits 50 - 100 People
- Central Air and Heating
- Natural Light
Suite 204 is a combination of open and private office space with a 20 x 11 Conference room. The suite includes a coffee bar area, in-suite restroom and IT closet. It has great views and good natural light!
- Lease rate does not include utilities, property expenses or building services
- Fits 6 - 19 People
- 1 Conference Room
- Space is in Excellent Condition
- Plug & Play
- Natural Light
- Fully Built-Out as Professional Services Office
- 4 Private Offices
- Finished Ceilings: 9’ - 10’
- Central Air Conditioning
- Corner Space
- Common Parts WC Facilities
- Lease rate does not include utilities, property expenses or building services
- Fits 4 - 13 People
- 1 Conference Room
- Space is in Excellent Condition
- Plug & Play
- Natural Light
- Fully Built-Out as Professional Services Office
- 2 Private Offices
- Finished Ceilings: 9’ - 10’
- Central Air Conditioning
- Corner Space
- Common Parts WC Facilities
| Space | Size | Term | Rental Rate | Space Use | Condition | Available |
| 2nd Floor, Ste 202 & 207 | 7,800 SF | Negotiable | Upon Request Upon Request Upon Request Upon Request | Office/Medical | Shell Space | Now |
| 2nd Floor, Ste 204 | 2,255 SF | Negotiable | $23.00 /SF/YR $1.92 /SF/MO $51,865 /YR $4,322 /MO | Office/Medical | Full Build-Out | Now |
| 3rd Floor, Ste 306 | 1,529 SF | Negotiable | $25.00 /SF/YR $2.08 /SF/MO $38,225 /YR $3,185 /MO | Office/Medical | Full Build-Out | Now |
2nd Floor, Ste 202 & 207
| Size |
| 7,800 SF |
| Term |
| Negotiable |
| Rental Rate |
| Upon Request Upon Request Upon Request Upon Request |
| Space Use |
| Office/Medical |
| Condition |
| Shell Space |
| Available |
| Now |
2nd Floor, Ste 204
| Size |
| 2,255 SF |
| Term |
| Negotiable |
| Rental Rate |
| $23.00 /SF/YR $1.92 /SF/MO $51,865 /YR $4,322 /MO |
| Space Use |
| Office/Medical |
| Condition |
| Full Build-Out |
| Available |
| Now |
3rd Floor, Ste 306
| Size |
| 1,529 SF |
| Term |
| Negotiable |
| Rental Rate |
| $25.00 /SF/YR $2.08 /SF/MO $38,225 /YR $3,185 /MO |
| Space Use |
| Office/Medical |
| Condition |
| Full Build-Out |
| Available |
| Now |
2nd Floor, Ste 202 & 207
| Size | 7,800 SF |
| Term | Negotiable |
| Rental Rate | Upon Request |
| Space Use | Office/Medical |
| Condition | Shell Space |
| Available | Now |
Unique opportunity to lease 7,800 SF of continuous professional office space in the heart of Allen, Texas. This suite features tree-lined views with an abundance of natural light. The Asher provides ample parking, including an underground parking garage. A tenant improvement allowance will be included with a multi-year lease.
- Mostly Open Floor Plan Layout
- Fits 50 - 100 People
- Space is in Excellent Condition
- Central Air and Heating
- Drop Ceilings
- Natural Light
- After Hours HVAC Available
2nd Floor, Ste 204
| Size | 2,255 SF |
| Term | Negotiable |
| Rental Rate | $23.00 /SF/YR |
| Space Use | Office/Medical |
| Condition | Full Build-Out |
| Available | Now |
Suite 204 is a combination of open and private office space with a 20 x 11 Conference room. The suite includes a coffee bar area, in-suite restroom and IT closet. It has great views and good natural light!
- Lease rate does not include utilities, property expenses or building services
- Fully Built-Out as Professional Services Office
- Fits 6 - 19 People
- 4 Private Offices
- 1 Conference Room
- Finished Ceilings: 9’ - 10’
- Space is in Excellent Condition
- Central Air Conditioning
- Plug & Play
- Corner Space
- Natural Light
- Common Parts WC Facilities
3rd Floor, Ste 306
| Size | 1,529 SF |
| Term | Negotiable |
| Rental Rate | $25.00 /SF/YR |
| Space Use | Office/Medical |
| Condition | Full Build-Out |
| Available | Now |
- Lease rate does not include utilities, property expenses or building services
- Fully Built-Out as Professional Services Office
- Fits 4 - 13 People
- 2 Private Offices
- 1 Conference Room
- Finished Ceilings: 9’ - 10’
- Space is in Excellent Condition
- Central Air Conditioning
- Plug & Play
- Corner Space
- Natural Light
- Common Parts WC Facilities
Property Overview
NEWLY RENOVATED - NOW LEASING! Call today for Early Bird pricing w/free rent incentives. The newly renovated Asher office building, presented by Gillett Commercial, features over 46,000 SF of professional and medical office space. Located in Allen, Texas, this 3-story building is adjacent to downtown Allen near the Allen Public Library, Allen City Hall and Allen High School with quick access to US 75. Starting at 1,100 SF, many of the suites feature tree-lined views and in-suite bathrooms with multiple floor plans, sizes and build-out options. Building updates include the common areas, all suites, parking lot, HVAC system, technology and more. We have Turn Key / Move In Ready Suites plus shell units so you can custom build out your office. Call John Scott at 972-523-0799 to learn more and schedule a tour today!
- 24 Hour Access
- Property Manager on Site
- Storage Space
- Air Conditioning
- Fiber Optic Internet
PROPERTY FACTS
Presented by

The Asher | 400 N Allen Dr
Hmm, there seems to have been an error sending your message. Please try again.
Thanks! Your message was sent.












