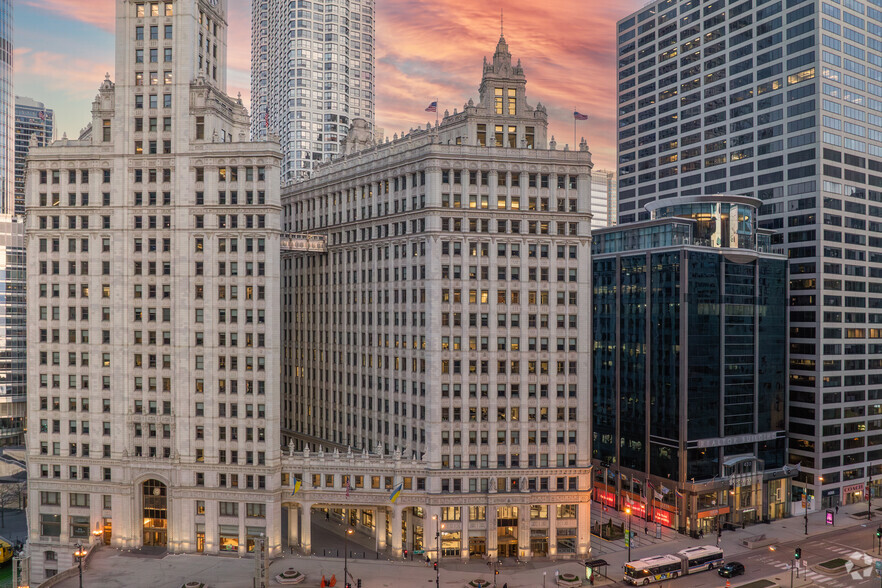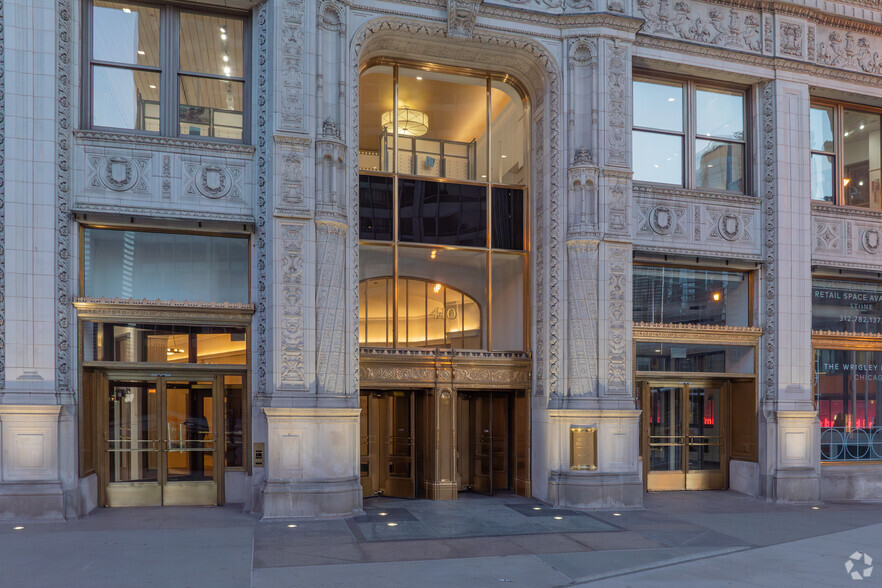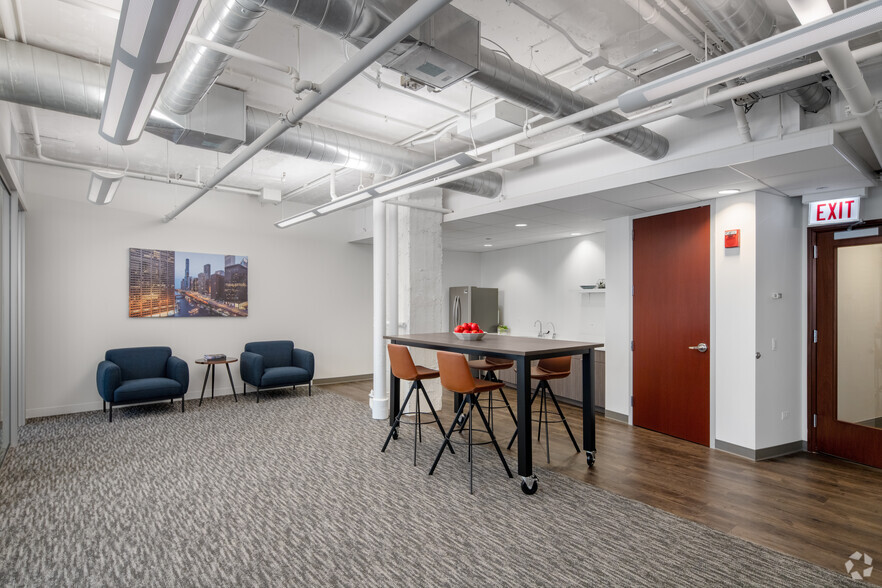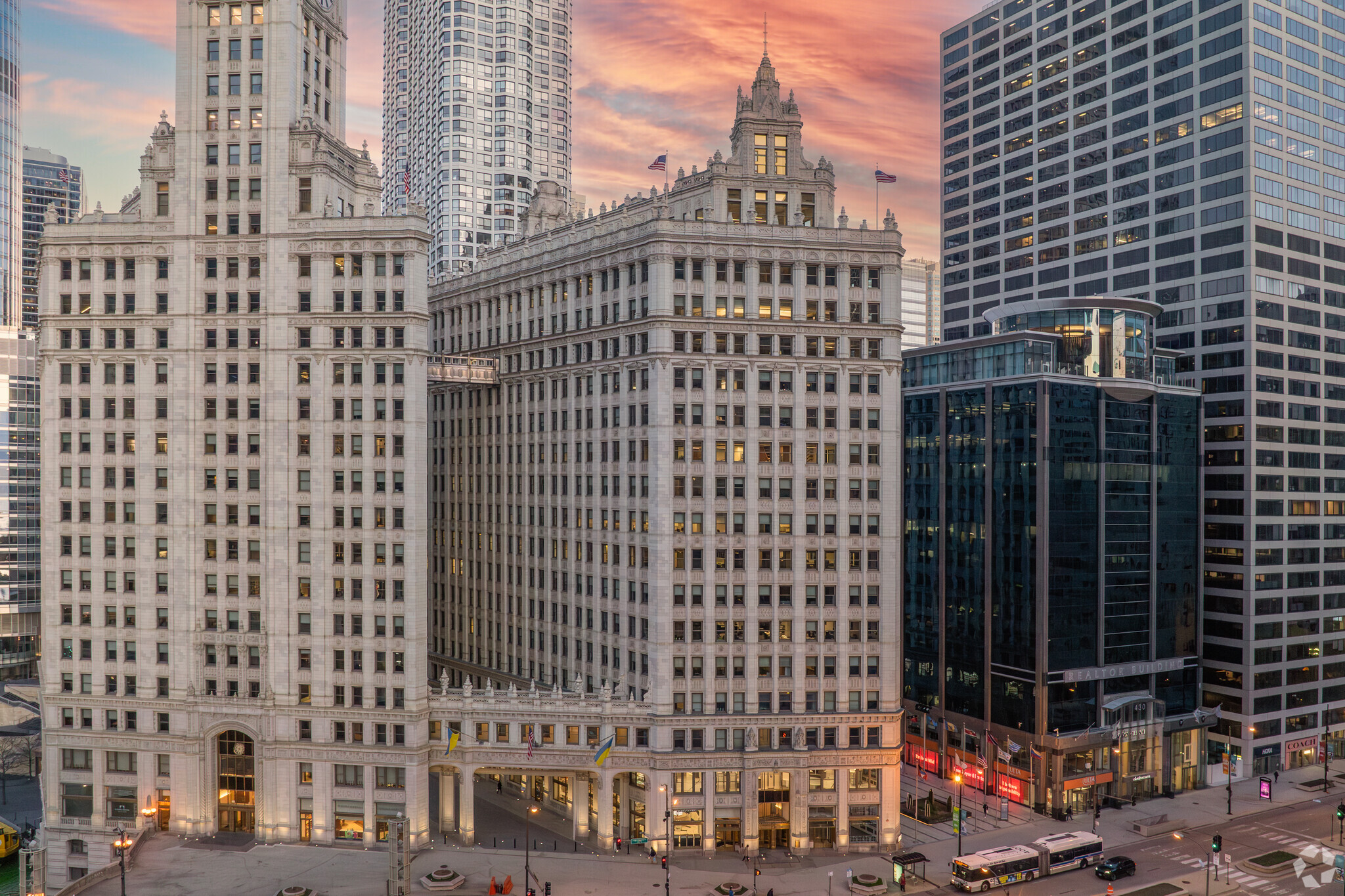Your email has been sent.
PARK HIGHLIGHTS
- Iconic building in the heart of Downtown Chicago's Magnificent Mile located at the NW corner of Michigan Avenue and the Chicago River.
- Complimentary water taxi service to/from Ogilvie Transportation Center
- Conference center, tenant lounge, health club, and secure bike storage, and 24/7 security
- There are 16 bus routes within 2 blocks including the #120 and #121 CTA Express Shuttles to Ogilvy and Union Stations.
- Complimentary professionally managed fitness center
- Retail tenants include Peets Coffee, flagship Walgreens, Ghirardelli, and Lou Malnatis
PARK FACTS
ALL AVAILABLE SPACES(17)
Display Rental Rate as
- SPACE
- SIZE
- TERM
- RENTAL RATE
- SPACE USE
- CONDITION
- AVAILABLE
Fully furnished spec suite with open layout, 6 workstations, conference room, and phone room
- Lease rate does not include certain property expenses
- Open Floor Plan Layout
- 1 Conference Room
- Space is in Excellent Condition
- Kitchen
- Fully Built-Out as Standard Office
- 1 Private Office
- 6 Workstations
- Reception Area
- Print/Copy Room
Furnished spec suite overlooking the Chicago River with a reception, 4 private offices, conference room, 16 workstations, IT/storage closet, copy/file/production area, and a kitchen.
- Lease rate does not include certain property expenses
- 4 Private Offices
- 21 Workstations
- Natural Light
- Open Floor Plan Layout
- 2 Conference Rooms
- Space is in Excellent Condition
Space with elevator ID and southwest views overlooking the Chicago River with 4 private offices, 2 workstations, conference room, kitchen
- Lease rate does not include certain property expenses
- Open Floor Plan Layout
- 1 Conference Room
- Space is in Excellent Condition
- Kitchen
- Secure Storage
- Fully Built-Out as Standard Office
- 4 Private Offices
- 2 Workstations
- Reception Area
- Print/Copy Room
- Chicago River Views
Space has a reception, 2 private offices, conference room, space to fit 4-6 workstations, kitchen and an IT/storage room.
- Lease rate does not include certain property expenses
- 2 Private Offices
- 6 Workstations
- Fully Built-Out as Standard Office
- 1 Conference Room
- Kitchen
Southwest views overlooking the Chicago River; 3 private offices, 2-4 workstations, and a kitchen.
- Lease rate does not include certain property expenses
- Open Floor Plan Layout
- Conference Rooms
- Space is in Excellent Condition
- Kitchen
- Secure Storage
- Fully Built-Out as Standard Office
- 3 Private Offices
- 4 Workstations
- Reception Area
- Print/Copy Room
- Features a copy area and IT closet.
Existing conditions with reception, breakroom, conference room, 3 private offices, 2-4 workstations and elevator ID.
- Lease rate does not include certain property expenses
- Mostly Open Floor Plan Layout
- 1 Conference Room
- Reception Area
- Open-Plan
- Fully Built-Out as Standard Office
- 3 Private Offices
- 4 Workstations
- Kitchen
Furnished full floor spec suite with 7 private offices, 22 workstations, 2 huddle rooms, 4 phone rooms, boardroom, 2 conference rooms, kitchen with entertaining bar. Incredible 360 views of the Chicago River and Lake.
- Lease rate does not include certain property expenses
- 7 Private Offices
- 22 Workstations
- Natural Light
- Full floor open tech layout.
- Mostly Open Floor Plan Layout
- 2 Conference Rooms
- Space is in Excellent Condition
- Open-Plan
| Space | Size | Term | Rental Rate | Space Use | Condition | Available |
| 4th Floor, Ste S410 | 1,250 SF | Negotiable | $23.00 /SF/YR $1.92 /SF/MO $28,750 /YR $2,396 /MO | Office | Full Build-Out | Now |
| 4th Floor, Ste S450 | 3,852 SF | Negotiable | $25.00 /SF/YR $2.08 /SF/MO $96,300 /YR $8,025 /MO | Office | Spec Suite | Now |
| 5th Floor, Ste S500 | 2,392 SF | Negotiable | $24.00 /SF/YR $2.00 /SF/MO $57,408 /YR $4,784 /MO | Office | Full Build-Out | Now |
| 5th Floor, Ste S560 | 2,581 SF | Negotiable | $24.00 /SF/YR $2.00 /SF/MO $61,944 /YR $5,162 /MO | Office | Full Build-Out | Now |
| 10th Floor, Ste S1010 | 1,472 SF | Negotiable | $24.00 /SF/YR $2.00 /SF/MO $35,328 /YR $2,944 /MO | Office | Full Build-Out | Now |
| 13th Floor, Ste S1350 | 1,808 SF | 10-20 Years | $24.00 /SF/YR $2.00 /SF/MO $43,392 /YR $3,616 /MO | Office | Full Build-Out | Now |
| 15th Floor, Ste S1500 | 9,339 SF | Negotiable | $25.00 /SF/YR $2.08 /SF/MO $233,475 /YR $19,456 /MO | Office | Spec Suite | Now |
400 N Michigan Ave - 4th Floor - Ste S410
400 N Michigan Ave - 4th Floor - Ste S450
400 N Michigan Ave - 5th Floor - Ste S500
400 N Michigan Ave - 5th Floor - Ste S560
400 N Michigan Ave - 10th Floor - Ste S1010
400 N Michigan Ave - 13th Floor - Ste S1350
400 N Michigan Ave - 15th Floor - Ste S1500
- SPACE
- SIZE
- TERM
- RENTAL RATE
- SPACE USE
- CONDITION
- AVAILABLE
Existing conditions with elevator ID -- space has 9 private offices, 3 conference rooms, open area for workstations, kitchen, and SW views of Chicago River.
- Lease rate does not include certain property expenses
- Mostly Open Floor Plan Layout
- 3 Conference Rooms
- Open-Plan
- Fully Built-Out as Standard Office
- 9 Private Offices
- Space is in Excellent Condition
New fully furnished spec suite with 5 private offices, 3-4 workstations, conference room, and a kitchen.
- Lease rate does not include certain property expenses
- 1 Conference Room
- Space is in Excellent Condition
- 5 Private Offices
- 3 Workstations
- Fully furnished spec suite.
Space has 6 private offices, 30 workstations, 1 boardroom, 1 large conference room, kitchen, copy + production room, and an IT/storage closet.
- Lease rate does not include certain property expenses
- Mostly Open Floor Plan Layout
- 2 Conference Rooms
- Space is in Excellent Condition
- Open-Plan
- Fully Built-Out as Standard Office
- 6 Private Offices
- 30 Workstations
- Print/Copy Room
Fully furnished 2nd generation spec suite with 4 private offices, 19 workstations, conference room, and a kitchen.
- Lease rate does not include certain property expenses
- 4 Private Offices
- 19 Workstations
- Fully furnished spec suite
- Mostly Open Floor Plan Layout
- 1 Conference Room
- Space is in Excellent Condition
Mostly open plan. Elevator ID
- Lease rate does not include certain property expenses
- Mostly Open Floor Plan Layout
- Can be combined with additional space(s) for up to 19,588 SF of adjacent space
- Fully Built-Out as Standard Office
- Space is in Excellent Condition
Shell condition space with elevator ID.
- Space is in Excellent Condition
- Can be combined with additional space(s) for up to 19,588 SF of adjacent space
Space has 10 private offices, 2 workstations, conference room, and a kitchen.
- Lease rate does not include certain property expenses
- 1 Conference Room
- Space is in Excellent Condition
- Spec suite with 10 private offices
- 10 Private Offices
- 2 Workstations
- Can be combined with additional space(s) for up to 19,588 SF of adjacent space
Existing conditions with 13 private offices, 9 workstations, conference room, kitchen, and production room. Views facing Lake Michigan and Mag Mile, and has elevator ID.
- Lease rate does not include certain property expenses
- Mostly Open Floor Plan Layout
- 1 Conference Room
- Natural Light
- Fully Built-Out as Standard Office
- 13 Private Offices
- 9 Workstations
Shell condition. Northwest Corner. Elevator ID.
- Mostly Open Floor Plan Layout
- Space is in Excellent Condition
NSW Views, shell condition.
- Lease rate does not include certain property expenses
- Space is in Excellent Condition
- Mostly Open Floor Plan Layout
| Space | Size | Term | Rental Rate | Space Use | Condition | Available |
| 6th Floor, Ste N650 | 7,665 SF | Negotiable | $24.00 /SF/YR $2.00 /SF/MO $183,960 /YR $15,330 /MO | Office | Full Build-Out | Now |
| 6th Floor, Ste N670 | 2,164 SF | Negotiable | $23.00 /SF/YR $1.92 /SF/MO $49,772 /YR $4,148 /MO | Office | Spec Suite | Now |
| 7th Floor, Ste N700 | 6,709 SF | Negotiable | $24.00 /SF/YR $2.00 /SF/MO $161,016 /YR $13,418 /MO | Office | Full Build-Out | Now |
| 7th Floor, Ste N750 | 4,109 SF | Negotiable | $24.00 /SF/YR $2.00 /SF/MO $98,616 /YR $8,218 /MO | Office | Spec Suite | Now |
| 8th Floor, Ste N800 | 13,103 SF | Negotiable | $24.00 /SF/YR $2.00 /SF/MO $314,472 /YR $26,206 /MO | Office | Full Build-Out | Now |
| 8th Floor, Ste N820 | 3,144 SF | 10-20 Years | Upon Request Upon Request Upon Request Upon Request | Office | Shell Space | Now |
| 8th Floor, Ste N850 | 3,341 SF | Negotiable | $24.00 /SF/YR $2.00 /SF/MO $80,184 /YR $6,682 /MO | Office | Spec Suite | Now |
| 10th Floor, Ste N1000 | 5,532 SF | Negotiable | $25.00 /SF/YR $2.08 /SF/MO $138,300 /YR $11,525 /MO | Office | Full Build-Out | April 01, 2026 |
| 11th Floor, Ste N1150 | 4,195 SF | 10-20 Years | Upon Request Upon Request Upon Request Upon Request | Office | Shell Space | Now |
| 13th Floor, Ste N1350 | 1,783-6,867 SF | Negotiable | $23.00 /SF/YR $1.92 /SF/MO $157,941 /YR $13,162 /MO | Office | Shell Space | Now |
410 N Michigan Ave - 6th Floor - Ste N650
410 N Michigan Ave - 6th Floor - Ste N670
410 N Michigan Ave - 7th Floor - Ste N700
410 N Michigan Ave - 7th Floor - Ste N750
410 N Michigan Ave - 8th Floor - Ste N800
410 N Michigan Ave - 8th Floor - Ste N820
410 N Michigan Ave - 8th Floor - Ste N850
410 N Michigan Ave - 10th Floor - Ste N1000
410 N Michigan Ave - 11th Floor - Ste N1150
410 N Michigan Ave - 13th Floor - Ste N1350
400 N Michigan Ave - 4th Floor - Ste S410
| Size | 1,250 SF |
| Term | Negotiable |
| Rental Rate | $23.00 /SF/YR |
| Space Use | Office |
| Condition | Full Build-Out |
| Available | Now |
Fully furnished spec suite with open layout, 6 workstations, conference room, and phone room
- Lease rate does not include certain property expenses
- Fully Built-Out as Standard Office
- Open Floor Plan Layout
- 1 Private Office
- 1 Conference Room
- 6 Workstations
- Space is in Excellent Condition
- Reception Area
- Kitchen
- Print/Copy Room
400 N Michigan Ave - 4th Floor - Ste S450
| Size | 3,852 SF |
| Term | Negotiable |
| Rental Rate | $25.00 /SF/YR |
| Space Use | Office |
| Condition | Spec Suite |
| Available | Now |
Furnished spec suite overlooking the Chicago River with a reception, 4 private offices, conference room, 16 workstations, IT/storage closet, copy/file/production area, and a kitchen.
- Lease rate does not include certain property expenses
- Open Floor Plan Layout
- 4 Private Offices
- 2 Conference Rooms
- 21 Workstations
- Space is in Excellent Condition
- Natural Light
400 N Michigan Ave - 5th Floor - Ste S500
| Size | 2,392 SF |
| Term | Negotiable |
| Rental Rate | $24.00 /SF/YR |
| Space Use | Office |
| Condition | Full Build-Out |
| Available | Now |
Space with elevator ID and southwest views overlooking the Chicago River with 4 private offices, 2 workstations, conference room, kitchen
- Lease rate does not include certain property expenses
- Fully Built-Out as Standard Office
- Open Floor Plan Layout
- 4 Private Offices
- 1 Conference Room
- 2 Workstations
- Space is in Excellent Condition
- Reception Area
- Kitchen
- Print/Copy Room
- Secure Storage
- Chicago River Views
400 N Michigan Ave - 5th Floor - Ste S560
| Size | 2,581 SF |
| Term | Negotiable |
| Rental Rate | $24.00 /SF/YR |
| Space Use | Office |
| Condition | Full Build-Out |
| Available | Now |
Space has a reception, 2 private offices, conference room, space to fit 4-6 workstations, kitchen and an IT/storage room.
- Lease rate does not include certain property expenses
- Fully Built-Out as Standard Office
- 2 Private Offices
- 1 Conference Room
- 6 Workstations
- Kitchen
400 N Michigan Ave - 10th Floor - Ste S1010
| Size | 1,472 SF |
| Term | Negotiable |
| Rental Rate | $24.00 /SF/YR |
| Space Use | Office |
| Condition | Full Build-Out |
| Available | Now |
Southwest views overlooking the Chicago River; 3 private offices, 2-4 workstations, and a kitchen.
- Lease rate does not include certain property expenses
- Fully Built-Out as Standard Office
- Open Floor Plan Layout
- 3 Private Offices
- Conference Rooms
- 4 Workstations
- Space is in Excellent Condition
- Reception Area
- Kitchen
- Print/Copy Room
- Secure Storage
- Features a copy area and IT closet.
400 N Michigan Ave - 13th Floor - Ste S1350
| Size | 1,808 SF |
| Term | 10-20 Years |
| Rental Rate | $24.00 /SF/YR |
| Space Use | Office |
| Condition | Full Build-Out |
| Available | Now |
Existing conditions with reception, breakroom, conference room, 3 private offices, 2-4 workstations and elevator ID.
- Lease rate does not include certain property expenses
- Fully Built-Out as Standard Office
- Mostly Open Floor Plan Layout
- 3 Private Offices
- 1 Conference Room
- 4 Workstations
- Reception Area
- Kitchen
- Open-Plan
400 N Michigan Ave - 15th Floor - Ste S1500
| Size | 9,339 SF |
| Term | Negotiable |
| Rental Rate | $25.00 /SF/YR |
| Space Use | Office |
| Condition | Spec Suite |
| Available | Now |
Furnished full floor spec suite with 7 private offices, 22 workstations, 2 huddle rooms, 4 phone rooms, boardroom, 2 conference rooms, kitchen with entertaining bar. Incredible 360 views of the Chicago River and Lake.
- Lease rate does not include certain property expenses
- Mostly Open Floor Plan Layout
- 7 Private Offices
- 2 Conference Rooms
- 22 Workstations
- Space is in Excellent Condition
- Natural Light
- Open-Plan
- Full floor open tech layout.
410 N Michigan Ave - 6th Floor - Ste N650
| Size | 7,665 SF |
| Term | Negotiable |
| Rental Rate | $24.00 /SF/YR |
| Space Use | Office |
| Condition | Full Build-Out |
| Available | Now |
Existing conditions with elevator ID -- space has 9 private offices, 3 conference rooms, open area for workstations, kitchen, and SW views of Chicago River.
- Lease rate does not include certain property expenses
- Fully Built-Out as Standard Office
- Mostly Open Floor Plan Layout
- 9 Private Offices
- 3 Conference Rooms
- Space is in Excellent Condition
- Open-Plan
410 N Michigan Ave - 6th Floor - Ste N670
| Size | 2,164 SF |
| Term | Negotiable |
| Rental Rate | $23.00 /SF/YR |
| Space Use | Office |
| Condition | Spec Suite |
| Available | Now |
New fully furnished spec suite with 5 private offices, 3-4 workstations, conference room, and a kitchen.
- Lease rate does not include certain property expenses
- 5 Private Offices
- 1 Conference Room
- 3 Workstations
- Space is in Excellent Condition
- Fully furnished spec suite.
410 N Michigan Ave - 7th Floor - Ste N700
| Size | 6,709 SF |
| Term | Negotiable |
| Rental Rate | $24.00 /SF/YR |
| Space Use | Office |
| Condition | Full Build-Out |
| Available | Now |
Space has 6 private offices, 30 workstations, 1 boardroom, 1 large conference room, kitchen, copy + production room, and an IT/storage closet.
- Lease rate does not include certain property expenses
- Fully Built-Out as Standard Office
- Mostly Open Floor Plan Layout
- 6 Private Offices
- 2 Conference Rooms
- 30 Workstations
- Space is in Excellent Condition
- Print/Copy Room
- Open-Plan
410 N Michigan Ave - 7th Floor - Ste N750
| Size | 4,109 SF |
| Term | Negotiable |
| Rental Rate | $24.00 /SF/YR |
| Space Use | Office |
| Condition | Spec Suite |
| Available | Now |
Fully furnished 2nd generation spec suite with 4 private offices, 19 workstations, conference room, and a kitchen.
- Lease rate does not include certain property expenses
- Mostly Open Floor Plan Layout
- 4 Private Offices
- 1 Conference Room
- 19 Workstations
- Space is in Excellent Condition
- Fully furnished spec suite
410 N Michigan Ave - 8th Floor - Ste N800
| Size | 13,103 SF |
| Term | Negotiable |
| Rental Rate | $24.00 /SF/YR |
| Space Use | Office |
| Condition | Full Build-Out |
| Available | Now |
Mostly open plan. Elevator ID
- Lease rate does not include certain property expenses
- Fully Built-Out as Standard Office
- Mostly Open Floor Plan Layout
- Space is in Excellent Condition
- Can be combined with additional space(s) for up to 19,588 SF of adjacent space
410 N Michigan Ave - 8th Floor - Ste N820
| Size | 3,144 SF |
| Term | 10-20 Years |
| Rental Rate | Upon Request |
| Space Use | Office |
| Condition | Shell Space |
| Available | Now |
Shell condition space with elevator ID.
- Space is in Excellent Condition
- Can be combined with additional space(s) for up to 19,588 SF of adjacent space
410 N Michigan Ave - 8th Floor - Ste N850
| Size | 3,341 SF |
| Term | Negotiable |
| Rental Rate | $24.00 /SF/YR |
| Space Use | Office |
| Condition | Spec Suite |
| Available | Now |
Space has 10 private offices, 2 workstations, conference room, and a kitchen.
- Lease rate does not include certain property expenses
- 10 Private Offices
- 1 Conference Room
- 2 Workstations
- Space is in Excellent Condition
- Can be combined with additional space(s) for up to 19,588 SF of adjacent space
- Spec suite with 10 private offices
410 N Michigan Ave - 10th Floor - Ste N1000
| Size | 5,532 SF |
| Term | Negotiable |
| Rental Rate | $25.00 /SF/YR |
| Space Use | Office |
| Condition | Full Build-Out |
| Available | April 01, 2026 |
Existing conditions with 13 private offices, 9 workstations, conference room, kitchen, and production room. Views facing Lake Michigan and Mag Mile, and has elevator ID.
- Lease rate does not include certain property expenses
- Fully Built-Out as Standard Office
- Mostly Open Floor Plan Layout
- 13 Private Offices
- 1 Conference Room
- 9 Workstations
- Natural Light
410 N Michigan Ave - 11th Floor - Ste N1150
| Size | 4,195 SF |
| Term | 10-20 Years |
| Rental Rate | Upon Request |
| Space Use | Office |
| Condition | Shell Space |
| Available | Now |
Shell condition. Northwest Corner. Elevator ID.
- Mostly Open Floor Plan Layout
- Space is in Excellent Condition
410 N Michigan Ave - 13th Floor - Ste N1350
| Size | 1,783-6,867 SF |
| Term | Negotiable |
| Rental Rate | $23.00 /SF/YR |
| Space Use | Office |
| Condition | Shell Space |
| Available | Now |
NSW Views, shell condition.
- Lease rate does not include certain property expenses
- Mostly Open Floor Plan Layout
- Space is in Excellent Condition
MATTERPORT 3D TOUR
PARK OVERVIEW
The Wrigley Building is one of America's most famous office towers and an iconic symbol of Chicago. The Wrigley Building is located on Michigan Avenue along the north bank of the Chicago River, at the southernmost point of Chicago's Magnificent Mile. The building is a designated landmark consisting of two towers connected by two enclosed walkways on the 3rd and 14th floors. Zeller Development Corporation led the $70 million renovation of the 90-year-old building to a modernized office product with renovated lobbies, elevator cabs, multi-tenant corridors, restrooms, a conference center, a tenant lounge, and a health club. The renovation includes all new windows, HVAC, plumbing, electrical and sprinkler system. The redevelopment restored the intent of the original design and transformed the expansive plaza into a two-level, 50,000-square-foot dining and retail shopping destination. Transportation includes Chicago Water Taxi dock at The Wrigley Building, with complimentary service to Ogilvie Transportation Center and Union Station. The water taxi is a 10-minute ride to the Metra train station. Additionally, CTA Express buses reach the Chicago Midway and O'Hare International Airports in less than 30 minutes. This vibrant downtown Magnificent Mile corridor is home to a plethora of restaurants, cocktail bars, pubs, shopping, and services. When a white-glove work experience, connectivity, and convenience are key, The Wrigley Building is the ideal work, live, play destination.
- 24 Hour Access
- Conferencing Facility
- Dedicated Turn Lane
- Fireplace
- Property Manager on Site
- Restaurant
- Security System
- Tenant Controlled HVAC
- Waterfront
- Energy Performance Rating - A
- Air Conditioning











































