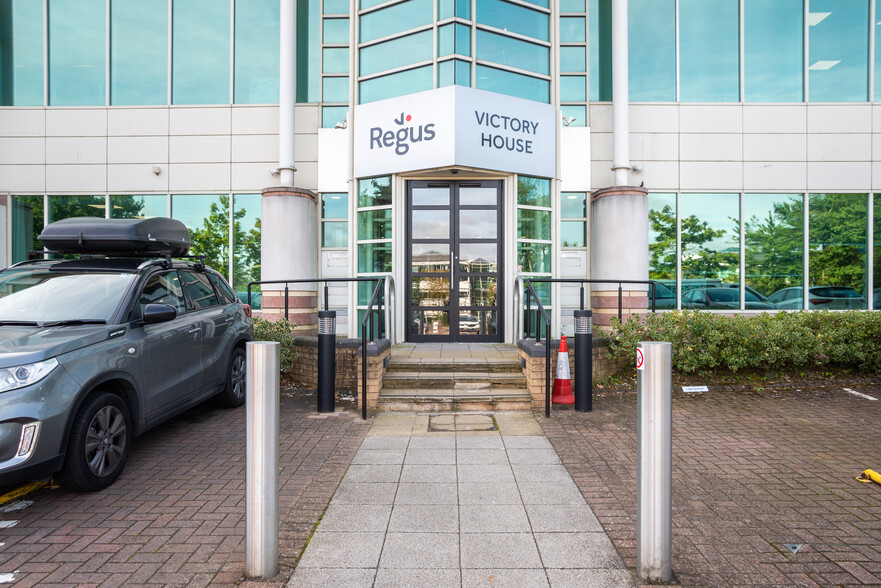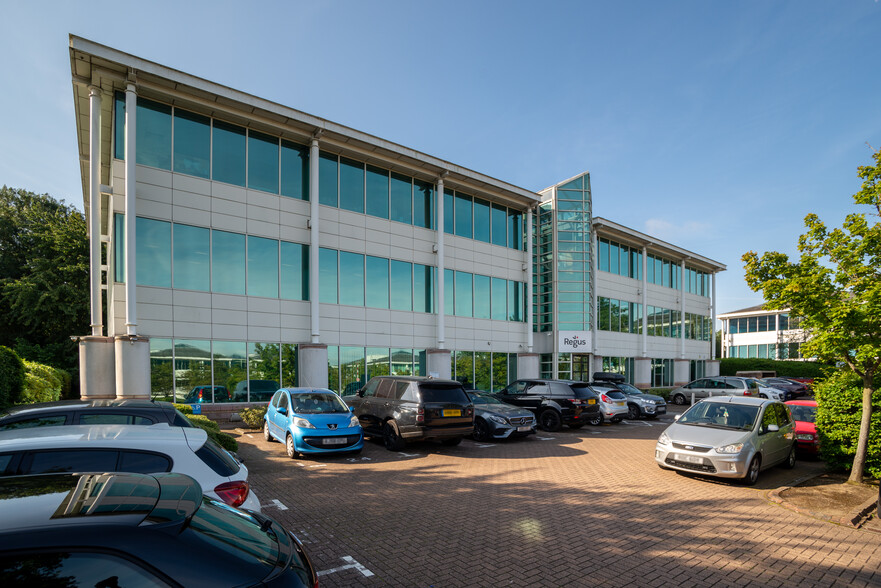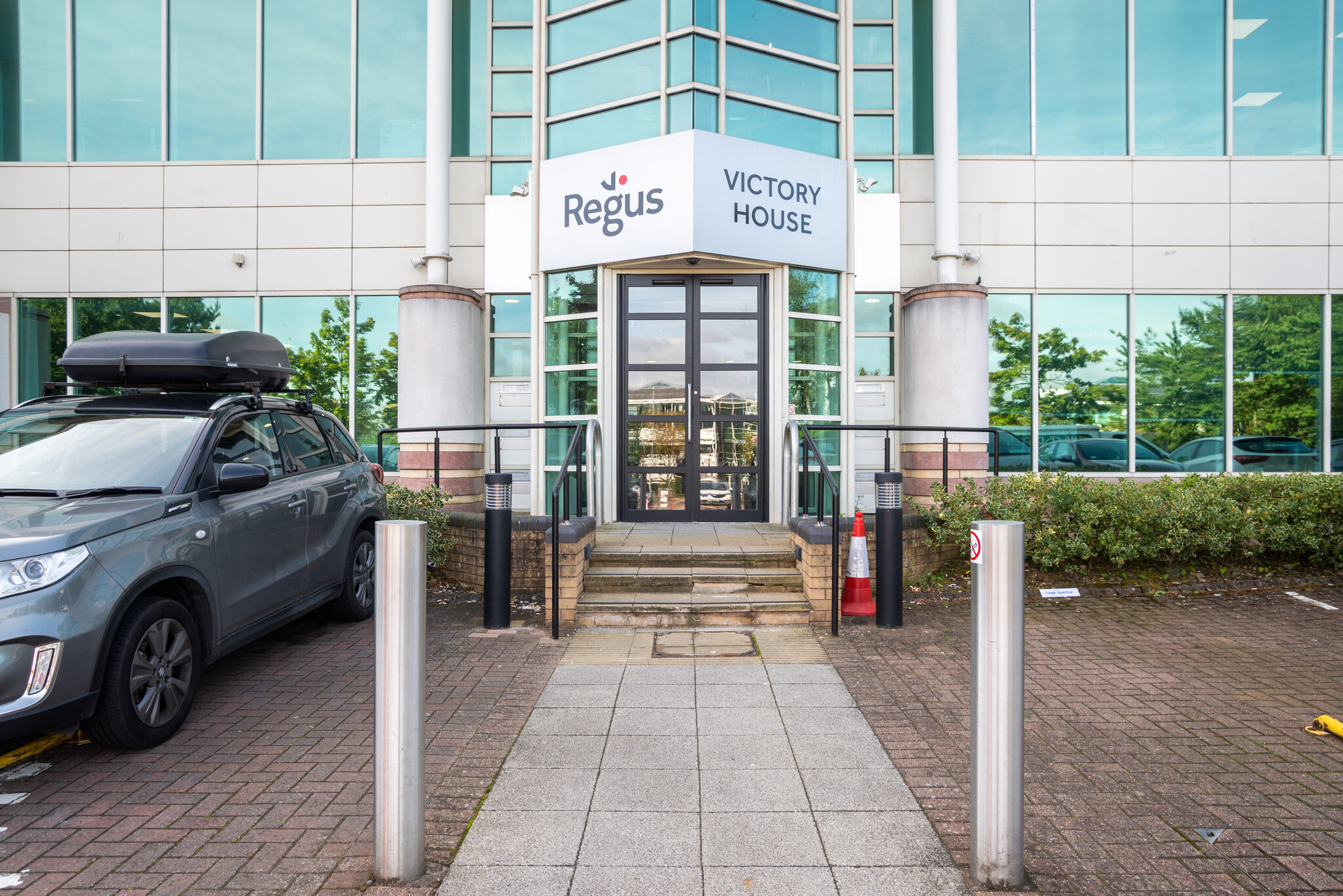
This feature is unavailable at the moment.
We apologize, but the feature you are trying to access is currently unavailable. We are aware of this issue and our team is working hard to resolve the matter.
Please check back in a few minutes. We apologize for the inconvenience.
- LoopNet Team
thank you

Your email has been sent!
400 Pavilion Dr
Coworking Space Available in Northampton NN4 7PA


Highlights
- Flexible office space
- The building offers 94 private offices, 15 coworking desks and 3 meeting rooms.
- Offering an array of cafes, restaurants and a supermarket within half a mile.
- Modern private offices and shared work spaces on flexible memberships.
- Ideal for new, growing and evolving businesses with all the benefits of a shared workspace and high speed Wi-Fi.
all available spaces(3)
Display Rental Rate as
- Space
- NO. OF PEOPLE
- Size
- Rental Rate
- Space Use
Effortlessly stylish, inside and out Take in the picturesque views of the Delapre Park and Golf Club surrounding 400 Pavilion Drive. With meeting rooms boasting state-of-the-art technology and a light-flooded full-height atrium, the modern workspace offers an equally impressive interior. Be inspired by the view from the floor-to-ceiling windows overlooking the rolling green hills right outside. And with several cafes, restaurants and a supermarket within half a mile, you’ll find plenty of lunch options before hitting the green after another productive day in the office.
-
Term
-
-
Available
TBD
- Use Class: E
- Space available from coworking provider
- Partitioned Offices
- Conference Rooms
- Can be combined with additional space(s) for up to 22,326 SF of adjacent space
- Central Air and Heating
- Reception Area
- Kitchen
- Wi-Fi Connectivity
- Elevator Access
- Print/Copy Room
- Fully Carpeted
- Security System
- Closed Circuit Television Monitoring (CCTV)
- Raised Floor
- Recessed Lighting
- Bicycle Storage
- Common Parts WC Facilities
- Abundance of natural light
- Premium fit out
- Fully serviced office accommodation
Effortlessly stylish, inside and out Take in the picturesque views of the Delapre Park and Golf Club surrounding 400 Pavilion Drive. With meeting rooms boasting state-of-the-art technology and a light-flooded full-height atrium, the modern workspace offers an equally impressive interior. Be inspired by the view from the floor-to-ceiling windows overlooking the rolling green hills right outside. And with several cafes, restaurants and a supermarket within half a mile, you’ll find plenty of lunch options before hitting the green after another productive day in the office.
-
Term
Negotiable
-
Available
TBD
- Use Class: E
- Space available from coworking provider
- Partitioned Offices
- Conference Rooms
- Can be combined with additional space(s) for up to 22,326 SF of adjacent space
- Central Air and Heating
- Reception Area
- Kitchen
- Wi-Fi Connectivity
- Elevator Access
- Print/Copy Room
- Fully Carpeted
- Security System
- Closed Circuit Television Monitoring (CCTV)
- Raised Floor
- Recessed Lighting
- Bicycle Storage
- Common Parts WC Facilities
- Abundance of natural light
- Premium fit out
- Fully serviced office accommodation
Effortlessly stylish, inside and out Take in the picturesque views of the Delapre Park and Golf Club surrounding 400 Pavilion Drive. With meeting rooms boasting state-of-the-art technology and a light-flooded full-height atrium, the modern workspace offers an equally impressive interior. Be inspired by the view from the floor-to-ceiling windows overlooking the rolling green hills right outside. And with several cafes, restaurants and a supermarket within half a mile, you’ll find plenty of lunch options before hitting the green after another productive day in the office.
-
Term
-
-
Available
TBD
- Use Class: E
- Space available from coworking provider
- Partitioned Offices
- Conference Rooms
- Can be combined with additional space(s) for up to 22,326 SF of adjacent space
- Central Air and Heating
- Reception Area
- Kitchen
- Wi-Fi Connectivity
- Elevator Access
- Print/Copy Room
- Fully Carpeted
- Security System
- Closed Circuit Television Monitoring (CCTV)
- Raised Floor
- Recessed Lighting
- Bicycle Storage
- Common Parts WC Facilities
- Abundance of natural light
- Premium fit out
- Fully serviced office accommodation
| Space | NO. OF PEOPLE | Size | Rental Rate | Space Use |
| Ground | - | 50-7,442 SF | Upon Request Upon Request Upon Request Upon Request | Office |
| 1st Floor | - | 50-7,442 SF | Upon Request Upon Request Upon Request Upon Request | Office |
| 2nd Floor | - | 50-7,442 SF | Upon Request Upon Request Upon Request Upon Request | Office |
Ground
| NO. OF PEOPLE |
| - |
| Size |
| 50-7,442 SF |
| Term |
| - |
| Rental Rate |
| Upon Request Upon Request Upon Request Upon Request |
| Space Use |
| Office |
| Available |
| TBD |
1st Floor
| NO. OF PEOPLE |
| - |
| Size |
| 50-7,442 SF |
| Term |
| Negotiable |
| Rental Rate |
| Upon Request Upon Request Upon Request Upon Request |
| Space Use |
| Office |
| Available |
| TBD |
2nd Floor
| NO. OF PEOPLE |
| - |
| Size |
| 50-7,442 SF |
| Term |
| - |
| Rental Rate |
| Upon Request Upon Request Upon Request Upon Request |
| Space Use |
| Office |
| Available |
| TBD |
Ground
| NO. OF PEOPLE | - |
| Size | 50-7,442 SF |
| Term | - |
| Rental Rate | Upon Request |
| Space Use | Office |
| Available | TBD |
Effortlessly stylish, inside and out Take in the picturesque views of the Delapre Park and Golf Club surrounding 400 Pavilion Drive. With meeting rooms boasting state-of-the-art technology and a light-flooded full-height atrium, the modern workspace offers an equally impressive interior. Be inspired by the view from the floor-to-ceiling windows overlooking the rolling green hills right outside. And with several cafes, restaurants and a supermarket within half a mile, you’ll find plenty of lunch options before hitting the green after another productive day in the office.
- Use Class: E
- Space available from coworking provider
- Partitioned Offices
- Conference Rooms
- Can be combined with additional space(s) for up to 22,326 SF of adjacent space
- Central Air and Heating
- Reception Area
- Kitchen
- Wi-Fi Connectivity
- Elevator Access
- Print/Copy Room
- Fully Carpeted
- Security System
- Closed Circuit Television Monitoring (CCTV)
- Raised Floor
- Recessed Lighting
- Bicycle Storage
- Common Parts WC Facilities
- Abundance of natural light
- Premium fit out
- Fully serviced office accommodation
1st Floor
| NO. OF PEOPLE | - |
| Size | 50-7,442 SF |
| Term | Negotiable |
| Rental Rate | Upon Request |
| Space Use | Office |
| Available | TBD |
Effortlessly stylish, inside and out Take in the picturesque views of the Delapre Park and Golf Club surrounding 400 Pavilion Drive. With meeting rooms boasting state-of-the-art technology and a light-flooded full-height atrium, the modern workspace offers an equally impressive interior. Be inspired by the view from the floor-to-ceiling windows overlooking the rolling green hills right outside. And with several cafes, restaurants and a supermarket within half a mile, you’ll find plenty of lunch options before hitting the green after another productive day in the office.
- Use Class: E
- Space available from coworking provider
- Partitioned Offices
- Conference Rooms
- Can be combined with additional space(s) for up to 22,326 SF of adjacent space
- Central Air and Heating
- Reception Area
- Kitchen
- Wi-Fi Connectivity
- Elevator Access
- Print/Copy Room
- Fully Carpeted
- Security System
- Closed Circuit Television Monitoring (CCTV)
- Raised Floor
- Recessed Lighting
- Bicycle Storage
- Common Parts WC Facilities
- Abundance of natural light
- Premium fit out
- Fully serviced office accommodation
2nd Floor
| NO. OF PEOPLE | - |
| Size | 50-7,442 SF |
| Term | - |
| Rental Rate | Upon Request |
| Space Use | Office |
| Available | TBD |
Effortlessly stylish, inside and out Take in the picturesque views of the Delapre Park and Golf Club surrounding 400 Pavilion Drive. With meeting rooms boasting state-of-the-art technology and a light-flooded full-height atrium, the modern workspace offers an equally impressive interior. Be inspired by the view from the floor-to-ceiling windows overlooking the rolling green hills right outside. And with several cafes, restaurants and a supermarket within half a mile, you’ll find plenty of lunch options before hitting the green after another productive day in the office.
- Use Class: E
- Space available from coworking provider
- Partitioned Offices
- Conference Rooms
- Can be combined with additional space(s) for up to 22,326 SF of adjacent space
- Central Air and Heating
- Reception Area
- Kitchen
- Wi-Fi Connectivity
- Elevator Access
- Print/Copy Room
- Fully Carpeted
- Security System
- Closed Circuit Television Monitoring (CCTV)
- Raised Floor
- Recessed Lighting
- Bicycle Storage
- Common Parts WC Facilities
- Abundance of natural light
- Premium fit out
- Fully serviced office accommodation
About the Property
Take in the picturesque views of the Delapre Park and Golf Club surrounding 400 Pavilion Drive. With meeting rooms boasting state-of-the-art technology and a light-flooded full-height atrium, the modern workspace offers an equally impressive interior. Be inspired by the view from the floor-to-ceiling windows overlooking the rolling green hills right outside. And with several cafes, restaurants and a supermarket within half a mile, you’ll find plenty of lunch options before hitting the green after another productive day in the office.
Features and Amenities
- 24 Hour Access
- Controlled Access
- Concierge
- Golf Course
- Property Manager on Site
- Raised Floor
- Security System
- Kitchen
- Reception
- Common Parts WC Facilities
- DDA Compliant
- High Ceilings
- Direct Elevator Exposure
- Natural Light
- Food Service
- Open-Plan
- Partitioned Offices
- Plug & Play
- Drop Ceiling
- Wi-Fi
Presented by

400 Pavilion Dr
Hmm, there seems to have been an error sending your message. Please try again.
Thanks! Your message was sent.











