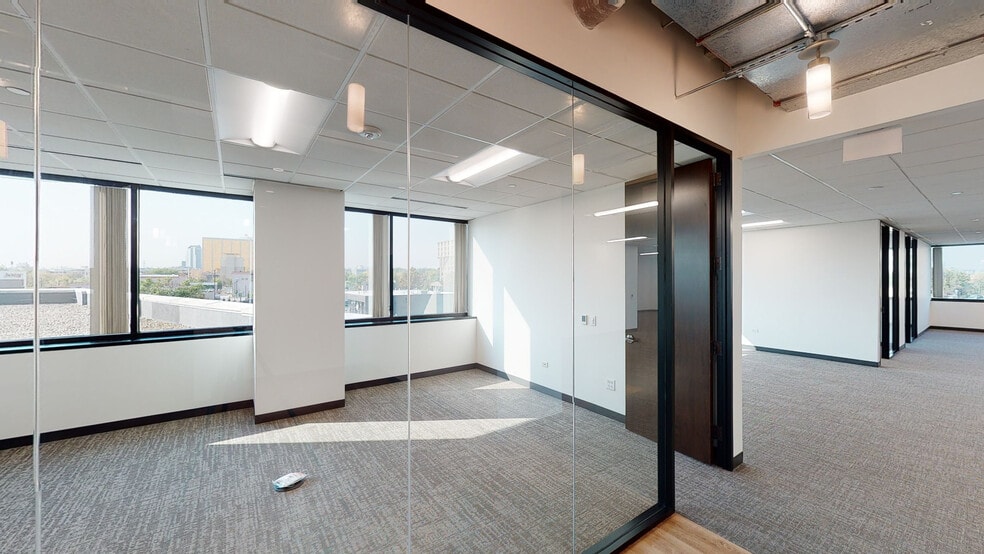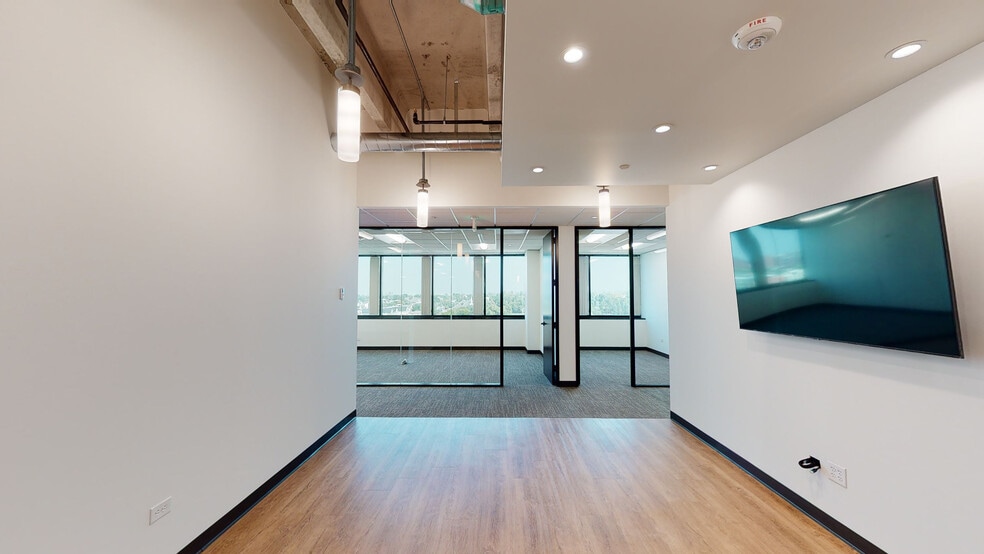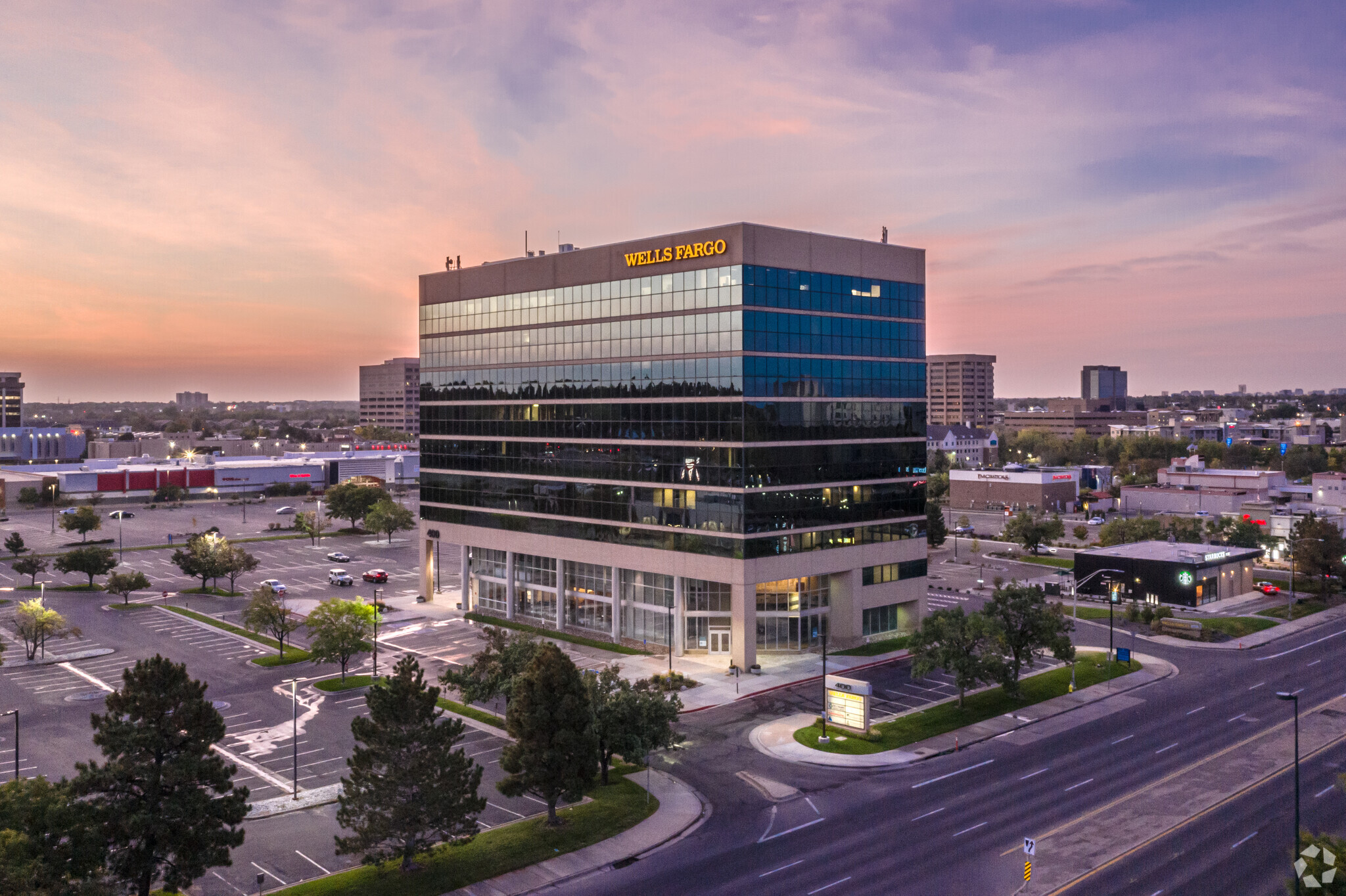Your email has been sent.
HIGHLIGHTS
- Best-in-class building at the corner of S Colorado Boulevard and E Alameda Avenue with spectacular views of Cherry Creek, Burns Park, and Hilltop.
- Fully built-out and customized suites are available in a building home to a professional mix of tenants, including doctors, attorneys, and more.
- Building amenities include a conference room, full-service bank, upgraded common areas, and future renovations will add restaurant and balcony space.
- Excellent location with multiple retail amenities within walking distance and entertainment nearby, including Infinity Park and Denver Country Club.
ALL AVAILABLE SPACES(10)
Display Rental Rate as
- SPACE
- SIZE
- TERM
- RENTAL RATE
- SPACE USE
- CONDITION
- AVAILABLE
Fully furnished plug-n-play spec suite. Two offices, conference room, kitchen, reception, and open area.
- Rate includes utilities, building services and property expenses
- Plug & Play
- 2 Private Offices
- Reception Area
Divisible to 1,817 SF. Perimeter offices, conference rooms, kitchen, and open area.
- Rate includes utilities, building services and property expenses
- Mostly Open Floor Plan Layout
- 1 Conference Room
- Partially Built-Out as Standard Office
- 8 Private Offices
- Many major retailers nearby.
Four offices on the glass, open area, IT/storage, and break room.
- Rate includes utilities, building services and property expenses
- 4 Private Offices
- Can be combined with additional space(s) for up to 3,236 SF of adjacent space
- Mostly Open Floor Plan Layout
- Space is in Excellent Condition
- Many major retailers nearby.
Ready for TI. Elevator ID.
- Rate includes utilities, building services and property expenses
- Space is in Excellent Condition
- Many major retailers nearby.
- 3 Private Offices
- Can be combined with additional space(s) for up to 3,236 SF of adjacent space
Ready for TI.
- Rate includes utilities, building services and property expenses
- Many major retailers nearby.
- Space is in Excellent Condition
New spec suite. Three offices, kitchen/break room, and open area.
- Rate includes utilities, building services and property expenses
- 3 Private Offices
- Open Floor Plan Layout
New spec suite. Five offices, open break room, and open area
- Rate includes utilities, building services and property expenses
- 5 Private Offices
- Open Floor Plan Layout
Divisible to 11,911 SF. Downtown and mountain views. Twenty-two offices, four conference rooms, kitchen, additional break area, IT/storage, and open area.
- Rate includes utilities, building services and property expenses
- 4 Conference Rooms
- 22 Private Offices
New spec suite. Six offices, conference room, huddle room, kitchen/break room, and open area.
- Rate includes utilities, building services and property expenses
- 6 Private Offices
- Space is in Excellent Condition
- Natural Light
- Mostly Open Floor Plan Layout
- 1 Conference Room
- Kitchen
- Many major retailers nearby.
| Space | Size | Term | Rental Rate | Space Use | Condition | Available |
| 2nd Floor, Ste 210 | 870 SF | Negotiable | Upon Request Upon Request Upon Request Upon Request | Office | - | May 01, 2026 |
| 2nd Floor, Ste 240 | 3,540 SF | Negotiable | $30.00 /SF/YR $2.50 /SF/MO $106,200 /YR $8,850 /MO | Office | Spec Suite | Now |
| 3rd Floor, Ste 300/310/390 | 1,817-6,841 SF | Negotiable | $31.00 /SF/YR $2.58 /SF/MO $212,071 /YR $17,673 /MO | Office/Medical | Partial Build-Out | Now |
| 4th Floor, Ste 420 | 1,762 SF | Negotiable | $31.00 /SF/YR $2.58 /SF/MO $54,622 /YR $4,552 /MO | Office/Medical | Full Build-Out | Now |
| 4th Floor, Ste 430 | 1,474 SF | Negotiable | $31.00 /SF/YR $2.58 /SF/MO $45,694 /YR $3,808 /MO | Office/Medical | Full Build-Out | Now |
| 5th Floor, Ste 540 | 2,542 SF | Negotiable | $31.00 /SF/YR $2.58 /SF/MO $78,802 /YR $6,567 /MO | Office/Medical | Full Build-Out | Now |
| 6th Floor, Ste 610 | 1,475 SF | Negotiable | $32.50 /SF/YR $2.71 /SF/MO $47,938 /YR $3,995 /MO | Office | Spec Suite | Now |
| 6th Floor, Ste 690 | 1,802 SF | Negotiable | $32.50 /SF/YR $2.71 /SF/MO $58,565 /YR $4,880 /MO | Office | Spec Suite | Now |
| 7th Floor, Ste 700/790 | 11,911-14,889 SF | Negotiable | $32.00 /SF/YR $2.67 /SF/MO $476,448 /YR $39,704 /MO | Office | - | 60 Days |
| 8th Floor, Ste 810 | 2,984 SF | Negotiable | $32.50 /SF/YR $2.71 /SF/MO $96,980 /YR $8,082 /MO | Office | Spec Suite | Now |
2nd Floor, Ste 210
| Size |
| 870 SF |
| Term |
| Negotiable |
| Rental Rate |
| Upon Request Upon Request Upon Request Upon Request |
| Space Use |
| Office |
| Condition |
| - |
| Available |
| May 01, 2026 |
2nd Floor, Ste 240
| Size |
| 3,540 SF |
| Term |
| Negotiable |
| Rental Rate |
| $30.00 /SF/YR $2.50 /SF/MO $106,200 /YR $8,850 /MO |
| Space Use |
| Office |
| Condition |
| Spec Suite |
| Available |
| Now |
3rd Floor, Ste 300/310/390
| Size |
| 1,817-6,841 SF |
| Term |
| Negotiable |
| Rental Rate |
| $31.00 /SF/YR $2.58 /SF/MO $212,071 /YR $17,673 /MO |
| Space Use |
| Office/Medical |
| Condition |
| Partial Build-Out |
| Available |
| Now |
4th Floor, Ste 420
| Size |
| 1,762 SF |
| Term |
| Negotiable |
| Rental Rate |
| $31.00 /SF/YR $2.58 /SF/MO $54,622 /YR $4,552 /MO |
| Space Use |
| Office/Medical |
| Condition |
| Full Build-Out |
| Available |
| Now |
4th Floor, Ste 430
| Size |
| 1,474 SF |
| Term |
| Negotiable |
| Rental Rate |
| $31.00 /SF/YR $2.58 /SF/MO $45,694 /YR $3,808 /MO |
| Space Use |
| Office/Medical |
| Condition |
| Full Build-Out |
| Available |
| Now |
5th Floor, Ste 540
| Size |
| 2,542 SF |
| Term |
| Negotiable |
| Rental Rate |
| $31.00 /SF/YR $2.58 /SF/MO $78,802 /YR $6,567 /MO |
| Space Use |
| Office/Medical |
| Condition |
| Full Build-Out |
| Available |
| Now |
6th Floor, Ste 610
| Size |
| 1,475 SF |
| Term |
| Negotiable |
| Rental Rate |
| $32.50 /SF/YR $2.71 /SF/MO $47,938 /YR $3,995 /MO |
| Space Use |
| Office |
| Condition |
| Spec Suite |
| Available |
| Now |
6th Floor, Ste 690
| Size |
| 1,802 SF |
| Term |
| Negotiable |
| Rental Rate |
| $32.50 /SF/YR $2.71 /SF/MO $58,565 /YR $4,880 /MO |
| Space Use |
| Office |
| Condition |
| Spec Suite |
| Available |
| Now |
7th Floor, Ste 700/790
| Size |
| 11,911-14,889 SF |
| Term |
| Negotiable |
| Rental Rate |
| $32.00 /SF/YR $2.67 /SF/MO $476,448 /YR $39,704 /MO |
| Space Use |
| Office |
| Condition |
| - |
| Available |
| 60 Days |
8th Floor, Ste 810
| Size |
| 2,984 SF |
| Term |
| Negotiable |
| Rental Rate |
| $32.50 /SF/YR $2.71 /SF/MO $96,980 /YR $8,082 /MO |
| Space Use |
| Office |
| Condition |
| Spec Suite |
| Available |
| Now |
2nd Floor, Ste 210
| Size | 870 SF |
| Term | Negotiable |
| Rental Rate | Upon Request |
| Space Use | Office |
| Condition | - |
| Available | May 01, 2026 |
2nd Floor, Ste 240
| Size | 3,540 SF |
| Term | Negotiable |
| Rental Rate | $30.00 /SF/YR |
| Space Use | Office |
| Condition | Spec Suite |
| Available | Now |
Fully furnished plug-n-play spec suite. Two offices, conference room, kitchen, reception, and open area.
- Rate includes utilities, building services and property expenses
- 2 Private Offices
- Plug & Play
- Reception Area
3rd Floor, Ste 300/310/390
| Size | 1,817-6,841 SF |
| Term | Negotiable |
| Rental Rate | $31.00 /SF/YR |
| Space Use | Office/Medical |
| Condition | Partial Build-Out |
| Available | Now |
Divisible to 1,817 SF. Perimeter offices, conference rooms, kitchen, and open area.
- Rate includes utilities, building services and property expenses
- Partially Built-Out as Standard Office
- Mostly Open Floor Plan Layout
- 8 Private Offices
- 1 Conference Room
- Many major retailers nearby.
4th Floor, Ste 420
| Size | 1,762 SF |
| Term | Negotiable |
| Rental Rate | $31.00 /SF/YR |
| Space Use | Office/Medical |
| Condition | Full Build-Out |
| Available | Now |
Four offices on the glass, open area, IT/storage, and break room.
- Rate includes utilities, building services and property expenses
- Mostly Open Floor Plan Layout
- 4 Private Offices
- Space is in Excellent Condition
- Can be combined with additional space(s) for up to 3,236 SF of adjacent space
- Many major retailers nearby.
4th Floor, Ste 430
| Size | 1,474 SF |
| Term | Negotiable |
| Rental Rate | $31.00 /SF/YR |
| Space Use | Office/Medical |
| Condition | Full Build-Out |
| Available | Now |
Ready for TI. Elevator ID.
- Rate includes utilities, building services and property expenses
- 3 Private Offices
- Space is in Excellent Condition
- Can be combined with additional space(s) for up to 3,236 SF of adjacent space
- Many major retailers nearby.
5th Floor, Ste 540
| Size | 2,542 SF |
| Term | Negotiable |
| Rental Rate | $31.00 /SF/YR |
| Space Use | Office/Medical |
| Condition | Full Build-Out |
| Available | Now |
Ready for TI.
- Rate includes utilities, building services and property expenses
- Space is in Excellent Condition
- Many major retailers nearby.
6th Floor, Ste 610
| Size | 1,475 SF |
| Term | Negotiable |
| Rental Rate | $32.50 /SF/YR |
| Space Use | Office |
| Condition | Spec Suite |
| Available | Now |
New spec suite. Three offices, kitchen/break room, and open area.
- Rate includes utilities, building services and property expenses
- Open Floor Plan Layout
- 3 Private Offices
6th Floor, Ste 690
| Size | 1,802 SF |
| Term | Negotiable |
| Rental Rate | $32.50 /SF/YR |
| Space Use | Office |
| Condition | Spec Suite |
| Available | Now |
New spec suite. Five offices, open break room, and open area
- Rate includes utilities, building services and property expenses
- Open Floor Plan Layout
- 5 Private Offices
7th Floor, Ste 700/790
| Size | 11,911-14,889 SF |
| Term | Negotiable |
| Rental Rate | $32.00 /SF/YR |
| Space Use | Office |
| Condition | - |
| Available | 60 Days |
Divisible to 11,911 SF. Downtown and mountain views. Twenty-two offices, four conference rooms, kitchen, additional break area, IT/storage, and open area.
- Rate includes utilities, building services and property expenses
- 22 Private Offices
- 4 Conference Rooms
8th Floor, Ste 810
| Size | 2,984 SF |
| Term | Negotiable |
| Rental Rate | $32.50 /SF/YR |
| Space Use | Office |
| Condition | Spec Suite |
| Available | Now |
New spec suite. Six offices, conference room, huddle room, kitchen/break room, and open area.
- Rate includes utilities, building services and property expenses
- Mostly Open Floor Plan Layout
- 6 Private Offices
- 1 Conference Room
- Space is in Excellent Condition
- Kitchen
- Natural Light
- Many major retailers nearby.
MATTERPORT 3D TOURS
PROPERTY OVERVIEW
Sitting at the corner of E Alameda Avenue and S Colorado Boulevard, 400 S Colorado Boulevard is a best-in-class building that maintains a bold presence at this location. Rising nine stories, tenants and guests are first welcomed by the bright and modern lobby. Extensive amenities are offered on-site, including a building conference room, full-service banking with Wells Fargo, updated common areas, and abundant free parking. Planned renovations to the building will add restaurant space and an outdoor balcony area to give the exterior a cleaner, more modern look. Fully built-out suites are available, and the spaces boast spectacular views of the surrounding area, which includes Cherry Creek, Burns Park, and Hilltop. 400 S Colorado Boulevard is amid a thriving commercial corridor, with many retail options within walking distance like Target, 24-Hour Fitness, and a brand-new Starbucks Coffee and drive-thru. There are plenty of entertainment options nearby as well, and tenants can catch a rugby match at Infinity Park, tee off at Denver Country Club, ride a bike along Cherry Creek Trail, or reach downtown in less than 15 minutes. Businesses will find that Denver provides them with a large and well-educated workforce, with 12.8% of all jobs in the city in the professional, scientific, and technical services industries, more than any other industry type. 400 S Colorado Boulevard provides businesses with a prime location and impressive image.
- Conferencing Facility
PROPERTY FACTS
SELECT TENANTS
- FLOOR
- TENANT NAME
- INDUSTRY
- 7th
- Career Wise Colorado
- Services
- 7th
- Glendale Dental Design
- Health Care and Social Assistance
- 9th
- SCL Health Medical Group
- Health Care and Social Assistance
- 1st
- Wells Fargo Bank
- Finance and Insurance









