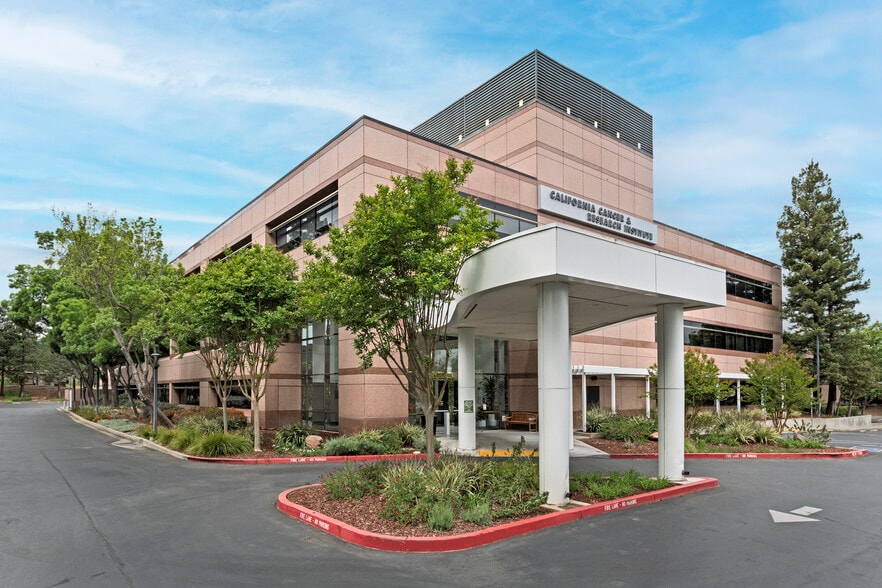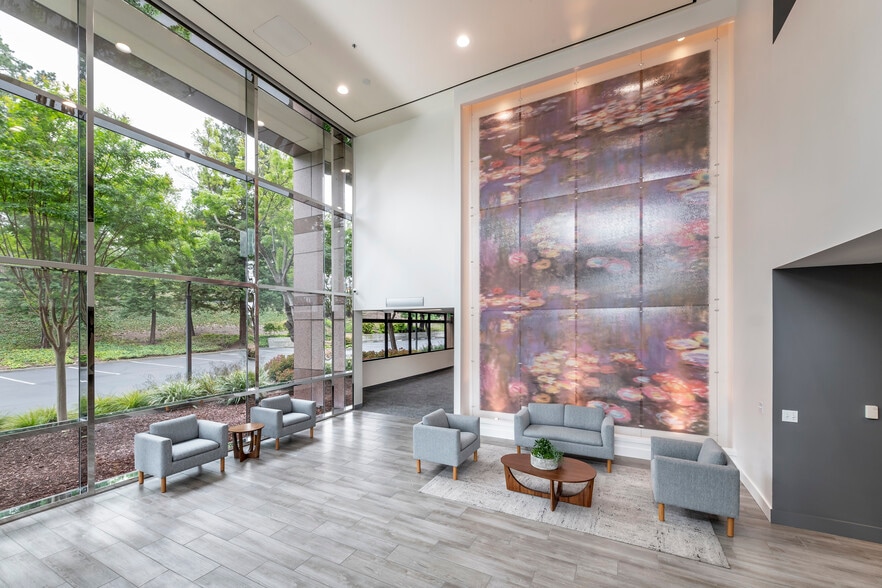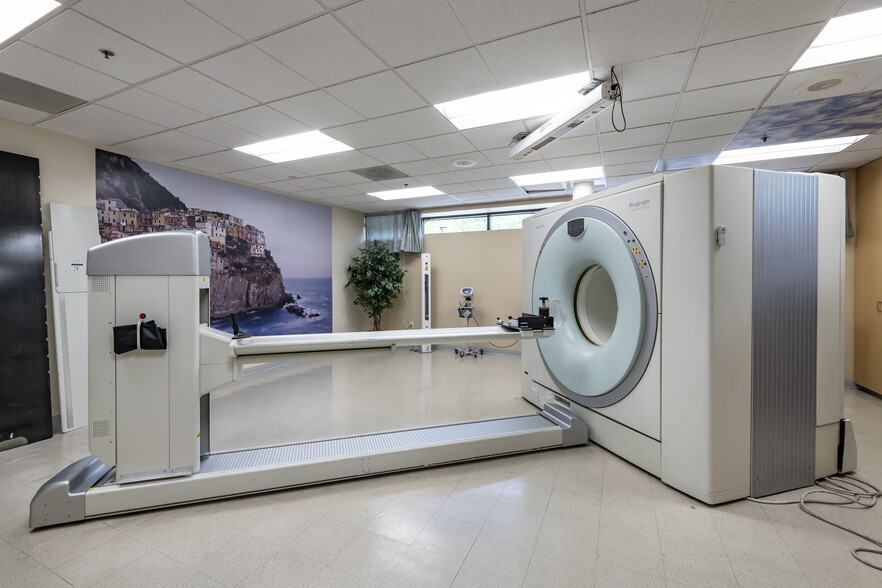Your email has been sent.
ALL AVAILABLE SPACES(6)
Display Rental Rate as
- SPACE
- SIZE
- TERM
- RENTAL RATE
- SPACE USE
- CONDITION
- AVAILABLE
- Reception Desk & Waiting Area - 8 Offices - 4 Exam Rooms - Storage Area - Small Kitchenette - 2 In-Suite Bathrooms - Changing Room - CT Machine & Infrastructure - Linear Accelerator & Infrastructure
- Rate includes utilities, building services and property expenses
- Fits 19 - 61 People
- 1 Conference Room
- Finished Ceilings: 11’
- Laboratory
- Central Air and Heating
- Kitchen
- Security System
- Drop Ceilings
- Atrium
- Hardwood Floors
- Fully Built-Out as Standard Medical Space
- 9 Private Offices
- 1 Workstation
- Space is in Excellent Condition
- Reception Area
- Elevator Access
- Private Restrooms
- Corner Space
- After Hours HVAC Available
- Demised WC facilities
Waiting room/reception, 4 exam rooms, 1 office and 1 conference/ consult room. Approx. 2,225 SF of clinic space with approx. 2,219 SF of cold shell space to make for a contiguous 4,344 SF. Direct lease opportunity available, subject to termination of existing lease with LED Sep 2027.
- Fully Built-Out as Standard Medical Space
- Space is in Excellent Condition
- Office intensive layout
Waiting room/reception; 26-30 treatment rooms, 16 offices, 1 break room, 1 conference room, open layout treatment area with central admin/monitoring station, 5 restrooms. Direct lease opportunity available, subject to termination of existing lease with LED Dec 2031.
- Fully Built-Out as Standard Medical Space
- Space is in Excellent Condition
- Office intensive layout
Direct lease opportunity available, subject to termination of existing lease with LED Dec 2031.
- Rate includes utilities, building services and property expenses
- Space is in Excellent Condition
- Open Area - 2 Offices - Recently Built Out - North Facing Top Floor Window Line
- Rate includes utilities, building services and property expenses
- Open Floor Plan Layout
- 2 Private Offices
- Finished Ceilings: 11’
- Fully Built-Out as Standard Medical Space
- Fits 1 - 4 People
- 2 Workstations
- Space is in Excellent Condition
Existing conference room layout can convert to waiting room/reception and 2-3 exam rooms.
- Rate includes utilities, building services and property expenses
- Space is in Excellent Condition
- Fits 2 - 4 People
| Space | Size | Term | Rental Rate | Space Use | Condition | Available |
| Ground, Ste 101 | 7,576 SF | Negotiable | $42.60 /SF/YR $3.55 /SF/MO $322,738 /YR $26,895 /MO | Office/Medical | Full Build-Out | 30 Days |
| Ground, Ste 103 | 2,225-4,344 SF | Negotiable | Upon Request Upon Request Upon Request Upon Request | Medical | Full Build-Out | 120 Days |
| 2nd Floor, Ste 202/204 | 2,709-9,907 SF | Negotiable | Upon Request Upon Request Upon Request Upon Request | Medical | Full Build-Out | 120 Days |
| 2nd Floor, Ste 203 | 3,545 SF | Negotiable | Upon Request Upon Request Upon Request Upon Request | Medical | - | 120 Days |
| 3rd Floor, Ste 302 | 952 SF | Negotiable | $40.20 /SF/YR $3.35 /SF/MO $38,270 /YR $3,189 /MO | Office/Medical | Full Build-Out | 30 Days |
| 3rd Floor, Ste 307 | 1,188 SF | Negotiable | $40.20 /SF/YR $3.35 /SF/MO $47,758 /YR $3,980 /MO | Office/Medical | Full Build-Out | Now |
Ground, Ste 101
| Size |
| 7,576 SF |
| Term |
| Negotiable |
| Rental Rate |
| $42.60 /SF/YR $3.55 /SF/MO $322,738 /YR $26,895 /MO |
| Space Use |
| Office/Medical |
| Condition |
| Full Build-Out |
| Available |
| 30 Days |
Ground, Ste 103
| Size |
| 2,225-4,344 SF |
| Term |
| Negotiable |
| Rental Rate |
| Upon Request Upon Request Upon Request Upon Request |
| Space Use |
| Medical |
| Condition |
| Full Build-Out |
| Available |
| 120 Days |
2nd Floor, Ste 202/204
| Size |
| 2,709-9,907 SF |
| Term |
| Negotiable |
| Rental Rate |
| Upon Request Upon Request Upon Request Upon Request |
| Space Use |
| Medical |
| Condition |
| Full Build-Out |
| Available |
| 120 Days |
2nd Floor, Ste 203
| Size |
| 3,545 SF |
| Term |
| Negotiable |
| Rental Rate |
| Upon Request Upon Request Upon Request Upon Request |
| Space Use |
| Medical |
| Condition |
| - |
| Available |
| 120 Days |
3rd Floor, Ste 302
| Size |
| 952 SF |
| Term |
| Negotiable |
| Rental Rate |
| $40.20 /SF/YR $3.35 /SF/MO $38,270 /YR $3,189 /MO |
| Space Use |
| Office/Medical |
| Condition |
| Full Build-Out |
| Available |
| 30 Days |
3rd Floor, Ste 307
| Size |
| 1,188 SF |
| Term |
| Negotiable |
| Rental Rate |
| $40.20 /SF/YR $3.35 /SF/MO $47,758 /YR $3,980 /MO |
| Space Use |
| Office/Medical |
| Condition |
| Full Build-Out |
| Available |
| Now |
Ground, Ste 101
| Size | 7,576 SF |
| Term | Negotiable |
| Rental Rate | $42.60 /SF/YR |
| Space Use | Office/Medical |
| Condition | Full Build-Out |
| Available | 30 Days |
- Reception Desk & Waiting Area - 8 Offices - 4 Exam Rooms - Storage Area - Small Kitchenette - 2 In-Suite Bathrooms - Changing Room - CT Machine & Infrastructure - Linear Accelerator & Infrastructure
- Rate includes utilities, building services and property expenses
- Fully Built-Out as Standard Medical Space
- Fits 19 - 61 People
- 9 Private Offices
- 1 Conference Room
- 1 Workstation
- Finished Ceilings: 11’
- Space is in Excellent Condition
- Laboratory
- Reception Area
- Central Air and Heating
- Elevator Access
- Kitchen
- Private Restrooms
- Security System
- Corner Space
- Drop Ceilings
- After Hours HVAC Available
- Atrium
- Demised WC facilities
- Hardwood Floors
Ground, Ste 103
| Size | 2,225-4,344 SF |
| Term | Negotiable |
| Rental Rate | Upon Request |
| Space Use | Medical |
| Condition | Full Build-Out |
| Available | 120 Days |
Waiting room/reception, 4 exam rooms, 1 office and 1 conference/ consult room. Approx. 2,225 SF of clinic space with approx. 2,219 SF of cold shell space to make for a contiguous 4,344 SF. Direct lease opportunity available, subject to termination of existing lease with LED Sep 2027.
- Fully Built-Out as Standard Medical Space
- Office intensive layout
- Space is in Excellent Condition
2nd Floor, Ste 202/204
| Size | 2,709-9,907 SF |
| Term | Negotiable |
| Rental Rate | Upon Request |
| Space Use | Medical |
| Condition | Full Build-Out |
| Available | 120 Days |
Waiting room/reception; 26-30 treatment rooms, 16 offices, 1 break room, 1 conference room, open layout treatment area with central admin/monitoring station, 5 restrooms. Direct lease opportunity available, subject to termination of existing lease with LED Dec 2031.
- Fully Built-Out as Standard Medical Space
- Office intensive layout
- Space is in Excellent Condition
2nd Floor, Ste 203
| Size | 3,545 SF |
| Term | Negotiable |
| Rental Rate | Upon Request |
| Space Use | Medical |
| Condition | - |
| Available | 120 Days |
Direct lease opportunity available, subject to termination of existing lease with LED Dec 2031.
- Rate includes utilities, building services and property expenses
- Space is in Excellent Condition
3rd Floor, Ste 302
| Size | 952 SF |
| Term | Negotiable |
| Rental Rate | $40.20 /SF/YR |
| Space Use | Office/Medical |
| Condition | Full Build-Out |
| Available | 30 Days |
- Open Area - 2 Offices - Recently Built Out - North Facing Top Floor Window Line
- Rate includes utilities, building services and property expenses
- Fully Built-Out as Standard Medical Space
- Open Floor Plan Layout
- Fits 1 - 4 People
- 2 Private Offices
- 2 Workstations
- Finished Ceilings: 11’
- Space is in Excellent Condition
3rd Floor, Ste 307
| Size | 1,188 SF |
| Term | Negotiable |
| Rental Rate | $40.20 /SF/YR |
| Space Use | Office/Medical |
| Condition | Full Build-Out |
| Available | Now |
Existing conference room layout can convert to waiting room/reception and 2-3 exam rooms.
- Rate includes utilities, building services and property expenses
- Fits 2 - 4 People
- Space is in Excellent Condition
FEATURES AND AMENITIES
- Atrium
- Bio-Tech/ Lab Space
- Bus Line
- Controlled Access
- Conferencing Facility
- Energy Star Labeled
- Common Parts WC Facilities
- Monument Signage
- Outdoor Seating
- Air Conditioning
PROPERTY FACTS
Presented by

400 Taylor Blvd
Hmm, there seems to have been an error sending your message. Please try again.
Thanks! Your message was sent.










