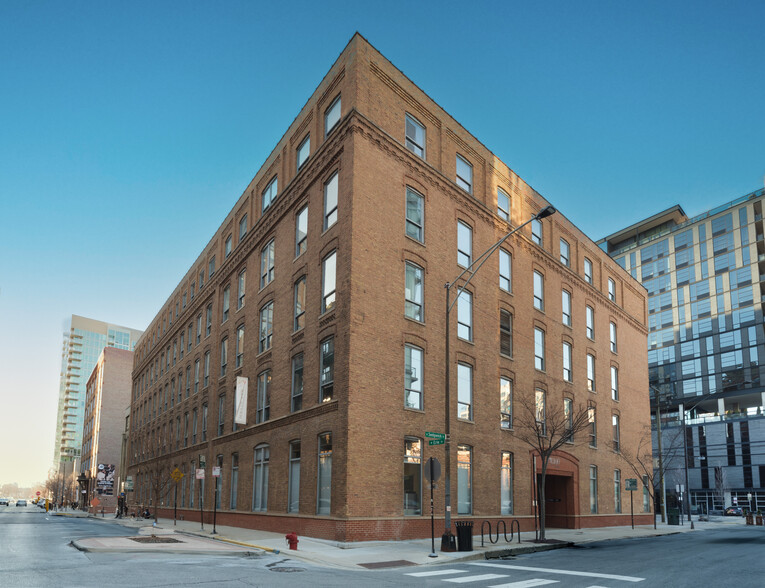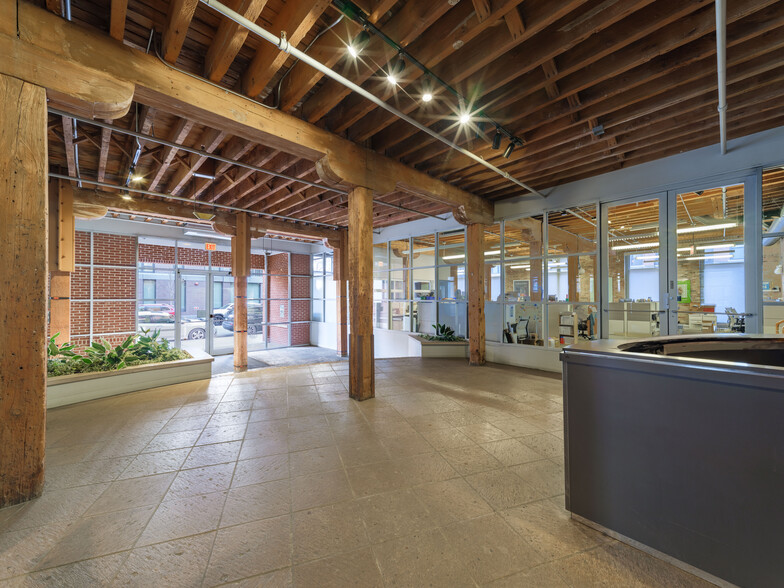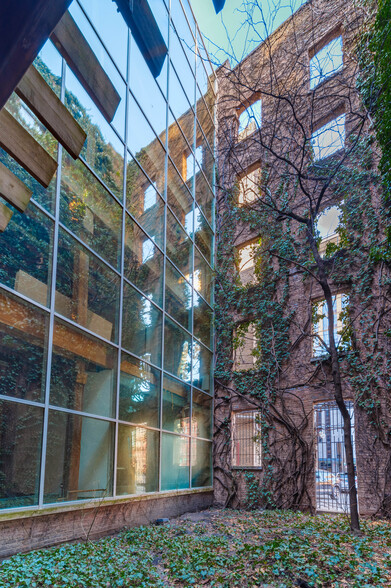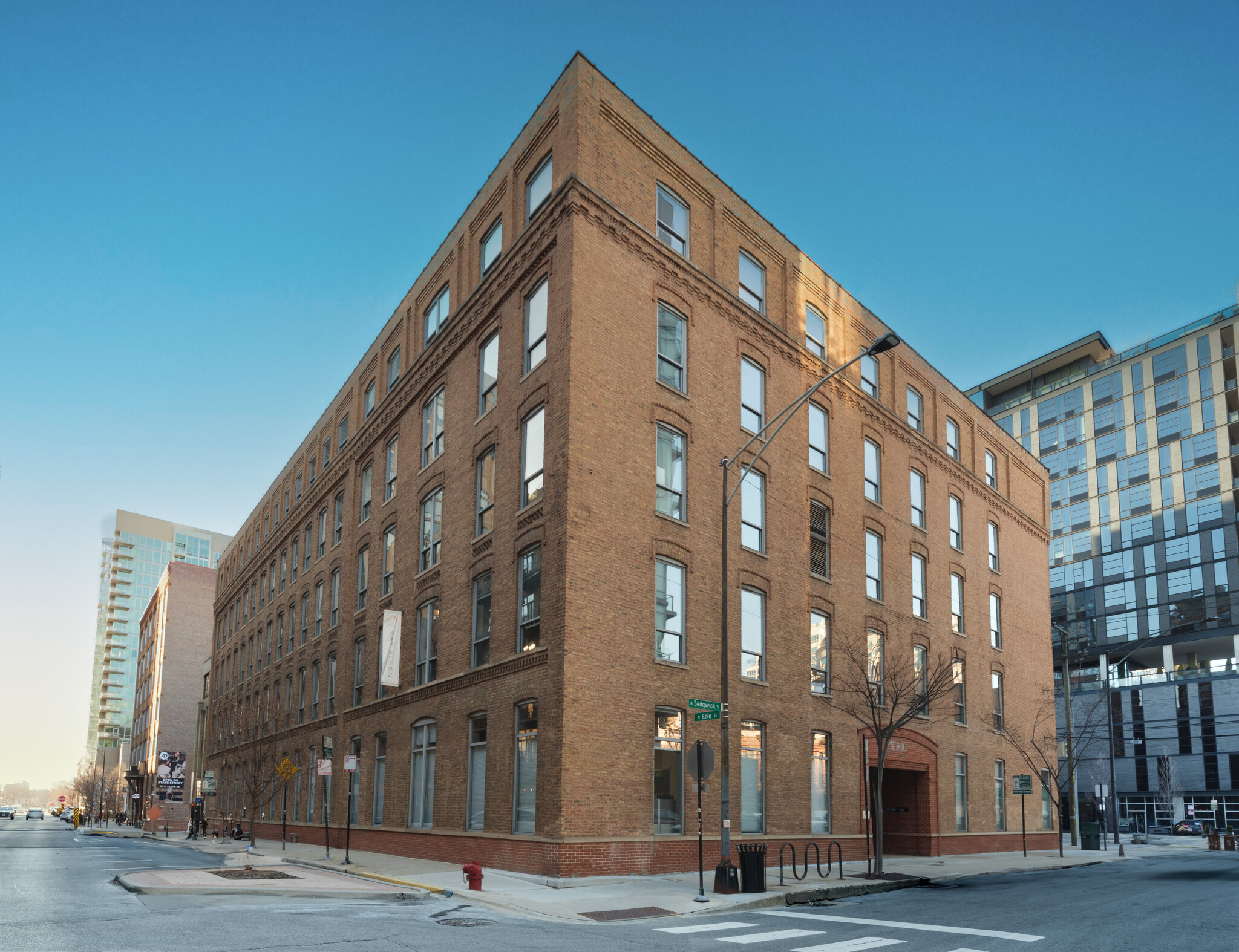400 West Erie 400 W Erie St 1,315 - 42,255 SF of Office Space Available in Chicago, IL 60654



HIGHLIGHTS
- Less than two blocks from Ward Park, Mr. Beef (featured on "The Bear"), Erie Cafe and Riverside Park on the river.
- Easy access to transit.
ALL AVAILABLE SPACES(9)
Display Rental Rate as
- SPACE
- SIZE
- TERM
- RENTAL RATE
- SPACE USE
- CONDITION
- AVAILABLE
Can be combined with available Suite 201 by way of existing private staircase as shown on plan.
- Listed rate may not include certain utilities, building services and property expenses
- Mostly Open Floor Plan Layout
- 1 Conference Room
- Fully Built-Out as Standard Office
- 2 Private Offices
Furnished space with floor to ceiling glass front offices and conference rooms, dramatic double height ceiling and a lofted break area overlooking entire office. This unique space has a southern exposure which provides an abundance of light throughout the day.
- Listed rate may not include certain utilities, building services and property expenses
- Listed rate may not include certain utilities, building services and property expenses
- Listed rate may not include certain utilities, building services and property expenses
- Listed rate may not include certain utilities, building services and property expenses
- Listed rate may not include certain utilities, building services and property expenses
Features open plan office space as well as private offices. Partially furnished with work surfaces.
- Listed rate may not include certain utilities, building services and property expenses
- Mostly Open Floor Plan Layout
- 2 Conference Rooms
- Fully Built-Out as Standard Office
- 6 Private Offices
Modern design furnished full floor with a great collaborative/meeting space and expansive open kitchen/recreational area adjacent to a large conference room with sliding doors. Perfect for large company gatherings or social events.
- Listed rate may not include certain utilities, building services and property expenses
- Listed rate may not include certain utilities, building services and property expenses
| Space | Size | Term | Rental Rate | Space Use | Condition | Available |
| 1st Floor, Ste 102 | 2,382 SF | 3-10 Years | $32.00 /SF/YR | Office | Full Build-Out | Now |
| 1st Floor, Ste 110 | 7,011 SF | Negotiable | $32.00 /SF/YR | Office | - | 30 Days |
| 2nd Floor, Ste 200 | 2,717 SF | Negotiable | $32.00 /SF/YR | Office | - | Now |
| 2nd Floor, Ste 208 | 2,115 SF | Negotiable | $32.00 /SF/YR | Office | - | 30 Days |
| 2nd Floor, Ste 210 | 1,315 SF | Negotiable | $32.00 /SF/YR | Office | - | 30 Days |
| 3rd Floor, Ste 300 | 5,359 SF | Negotiable | $32.00 /SF/YR | Office | - | 30 Days |
| 3rd Floor, Ste 303 | 4,624 SF | 3-10 Years | $32.00 /SF/YR | Office | Full Build-Out | Now |
| 4th Floor, Ste 400,403,401,405 | 13,730 SF | Negotiable | $32.00 /SF/YR | Office | - | 30 Days |
| 5th Floor, Ste 503,504 | 3,002 SF | Negotiable | $32.00 /SF/YR | Office | - | 30 Days |
1st Floor, Ste 102
| Size |
| 2,382 SF |
| Term |
| 3-10 Years |
| Rental Rate |
| $32.00 /SF/YR |
| Space Use |
| Office |
| Condition |
| Full Build-Out |
| Available |
| Now |
1st Floor, Ste 110
| Size |
| 7,011 SF |
| Term |
| Negotiable |
| Rental Rate |
| $32.00 /SF/YR |
| Space Use |
| Office |
| Condition |
| - |
| Available |
| 30 Days |
2nd Floor, Ste 200
| Size |
| 2,717 SF |
| Term |
| Negotiable |
| Rental Rate |
| $32.00 /SF/YR |
| Space Use |
| Office |
| Condition |
| - |
| Available |
| Now |
2nd Floor, Ste 208
| Size |
| 2,115 SF |
| Term |
| Negotiable |
| Rental Rate |
| $32.00 /SF/YR |
| Space Use |
| Office |
| Condition |
| - |
| Available |
| 30 Days |
2nd Floor, Ste 210
| Size |
| 1,315 SF |
| Term |
| Negotiable |
| Rental Rate |
| $32.00 /SF/YR |
| Space Use |
| Office |
| Condition |
| - |
| Available |
| 30 Days |
3rd Floor, Ste 300
| Size |
| 5,359 SF |
| Term |
| Negotiable |
| Rental Rate |
| $32.00 /SF/YR |
| Space Use |
| Office |
| Condition |
| - |
| Available |
| 30 Days |
3rd Floor, Ste 303
| Size |
| 4,624 SF |
| Term |
| 3-10 Years |
| Rental Rate |
| $32.00 /SF/YR |
| Space Use |
| Office |
| Condition |
| Full Build-Out |
| Available |
| Now |
4th Floor, Ste 400,403,401,405
| Size |
| 13,730 SF |
| Term |
| Negotiable |
| Rental Rate |
| $32.00 /SF/YR |
| Space Use |
| Office |
| Condition |
| - |
| Available |
| 30 Days |
5th Floor, Ste 503,504
| Size |
| 3,002 SF |
| Term |
| Negotiable |
| Rental Rate |
| $32.00 /SF/YR |
| Space Use |
| Office |
| Condition |
| - |
| Available |
| 30 Days |
PROPERTY OVERVIEW
This five-story, timber loft office building is located at the northwest corner of Erie Street and Sedgwick Avenue. Multiple interior staircases and a central atrium highlight this property, which has an exclusive feel with its well-appointed lobby. 400 West Erie is a classic timber-and-beam loft building in the heart of River North, with a spectacular open-air interior atrium, as well as beautiful stone, wood, and glass finishes. Home to a host of creative and entrepreneurial companies, this building sets the stage for a vibrant work environment brimming with character and charm.
- 24 Hour Access
- Bus Line
- Metro/Subway
- Security System
- Storage Space
- Air Conditioning

























