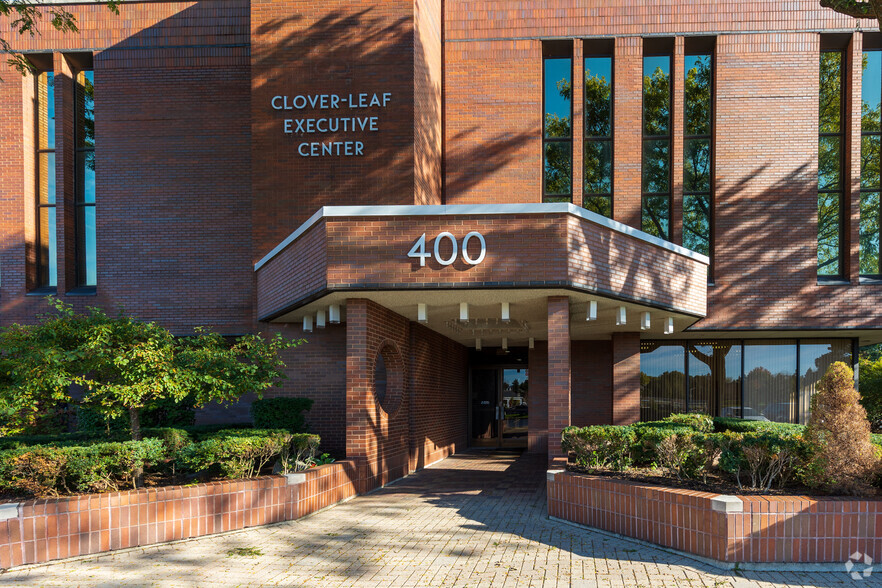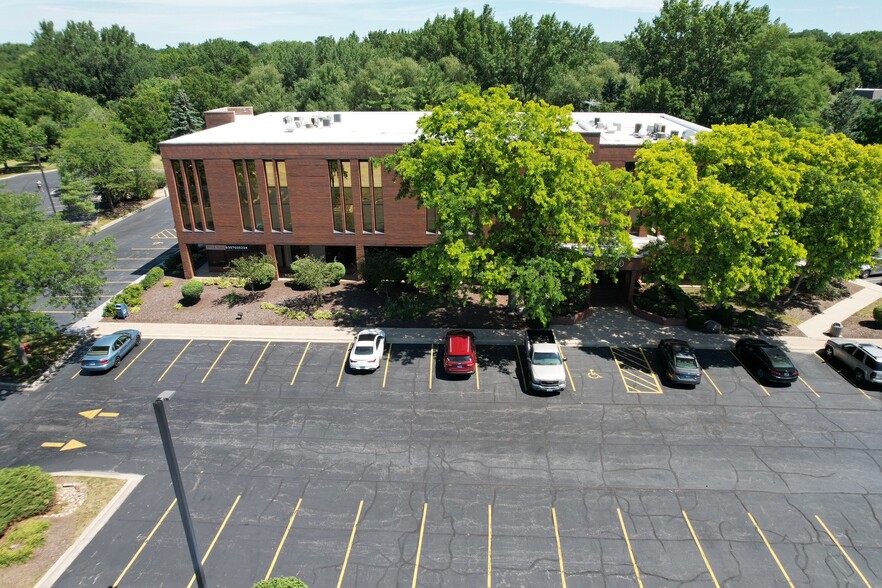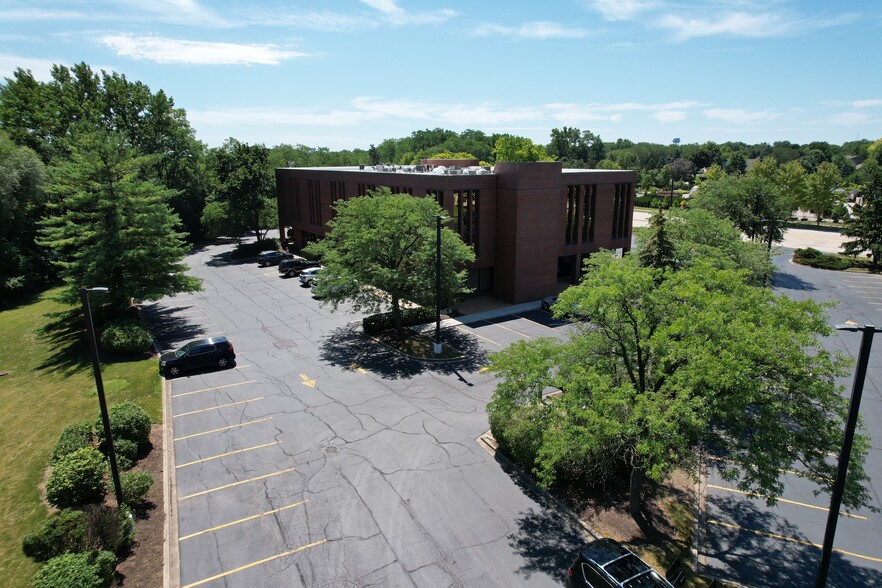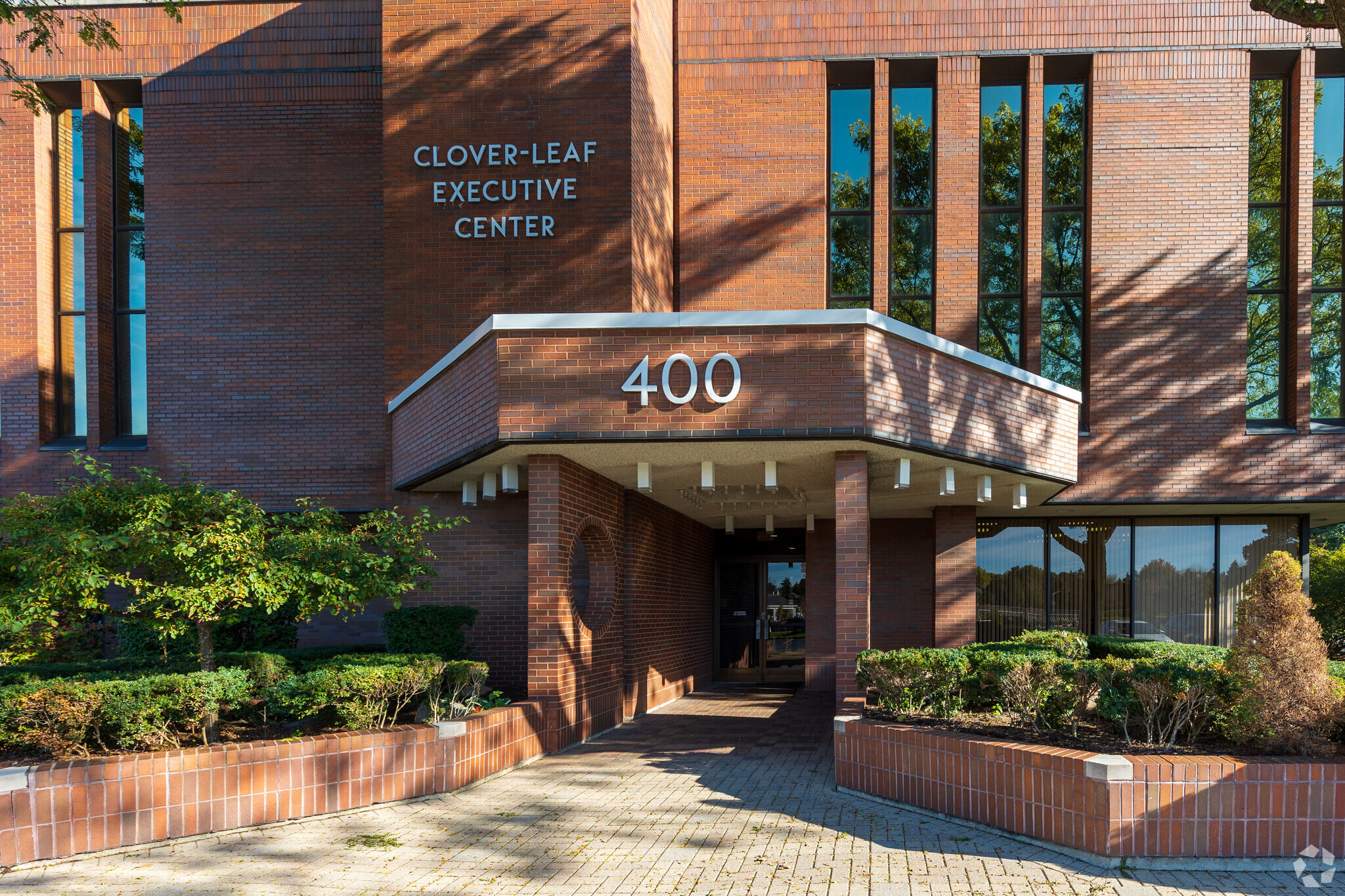
This feature is unavailable at the moment.
We apologize, but the feature you are trying to access is currently unavailable. We are aware of this issue and our team is working hard to resolve the matter.
Please check back in a few minutes. We apologize for the inconvenience.
- LoopNet Team
thank you

Your email has been sent!
Clover-Leaf Executive Center 400 W Lake St
825 - 13,510 SF of Space Available in Roselle, IL 60172



Highlights
- 31,000 VPD
- Ample Parking
- ADA Friendly
- Elevator Operated
- FM Radio Throughout
all available spaces(9)
Display Rental Rate as
- Space
- Size
- Term
- Rental Rate
- Space Use
- Condition
- Available
1,400 SF conveniently located right off the main building lobby, tall ceilings and large windows in the back give this suite plenty of light and an airy feeling, nothing left to do but move in!
- Listed rate may not include certain utilities, building services and property expenses
- 1 Conference Room
- Central Air and Heating
- Print/Copy Room
- Natural Light
- 4 Private Offices
- Space is in Excellent Condition
- Elevator Access
- High Ceilings
- Hardwood Floors
1,650 SF space can be split in half with (2) private offices or (1) private office, great window line on the first floor in a building with plenty of parking and great highway access, incentives available - contact Ian Pattison from GC Realty & Development, LLC for more details!
- Listed rate may not include certain utilities, building services and property expenses
- 3 Private Offices
- High Ceilings
- Mostly Open Floor Plan Layout
- Central Air and Heating
- Natural Light
1,345 SF available for lease.
- Listed rate may not include certain utilities, building services and property expenses
- Mostly Open Floor Plan Layout
- Can be combined with additional space(s) for up to 2,475 SF of adjacent space
- Central Air and Heating
- Fully Carpeted
- Natural Light
- Partially Built-Out as Standard Office
- 4 Private Offices
- Reception Area
- Private Restrooms
- Corner Space
- Open-Plan
generous open floorplan with (1) private restroom and closet, great natural light through south facing windows, suitable for medical and other uses
- Listed rate may not include certain utilities, building services and property expenses
- Open Floor Plan Layout
- Central Air and Heating
- Fully Carpeted
- Open-Plan
- Fully Built-Out as Standard Office
- Can be combined with additional space(s) for up to 2,475 SF of adjacent space
- Private Restrooms
- Natural Light
- Versatile space
mostly open plan with a few private offices and private bathroom allows for a variety of possibilities, including medical
- Listed rate may not include certain utilities, building services and property expenses
- Mostly Open Floor Plan Layout
- Space is in Excellent Condition
- Private Restrooms
- Open-Plan
- Fully Built-Out as Standard Office
- 3 Private Offices
- Central Air and Heating
- Fully Carpeted
incredible first impression with grandiose lobby/waiting area right off 3rd floor elevator, floor to ceiling glass walls with Italian marble floors exude class and luxury for this unique former-owner's suite, reception window and door lead into good-sized open office complete with plush carpet, file/data/copy room, and private bathroom with additional storage behind, window lined conference room and (2) private offices provide great natural light and scenic views of the undeveloped woods behind the property, (1) more private bath and wet bar with granite countertop and plenty of cabinet space make this suite a truly rare offering
- Listed rate may not include certain utilities, building services and property expenses
- Mostly Open Floor Plan Layout
- Space is in Excellent Condition
- Central Air and Heating
- Elevator Access
- Private Restrooms
- Fully Built-Out as Standard Office
- Conference Rooms
- Can be combined with additional space(s) for up to 3,095 SF of adjacent space
- Reception Area
- Print/Copy Room
- Atrium
current layout is bright and mostly open with only a conference room, file/data/copy room, and private window-lined office built out of this 2,250 SF suite, can be divided in half to original 1,125 SF size, (2) private restrooms and additional sink allow for possible medical users, as well as a wide variety of other possibilities
- Listed rate may not include certain utilities, building services and property expenses
- Open Floor Plan Layout
- 1 Conference Room
- Central Air and Heating
- Print/Copy Room
- Natural Light
- Fully Built-Out as Standard Office
- 1 Private Office
- Can be combined with additional space(s) for up to 3,420 SF of adjacent space
- Private Restrooms
- Fully Carpeted
- Open-Plan
great office suite available for lease here in well-maintained Clover Leaf Executive Center, currently built out with an open desk/workstation area, as well as 4 spacious, window-lined private offices, complete with kitchenette and (2) private bathrooms, space is move-in ready and lends itself well to a variety of uses/businesses, aggressively priced rent includes everything, except for separately metered utilities, call Ian Pattison at GC Realty for more information!
- Listed rate may not include certain utilities, building services and property expenses
- Space is in Excellent Condition
- Central Air Conditioning
- Natural Light
- (2) Private Restrooms
- Open Workstation
- 4 Private Offices
- Can be combined with additional space(s) for up to 3,095 SF of adjacent space
- Private Restrooms
- Move-In Ready
- Bright, Natural Light in Offices
- Kitchenette
Wide open vanilla box ready for its next user, one private bathroom currently built into a suite with excellent window line that offers itself to several different buildout possibilities
- Listed rate may not include certain utilities, building services and property expenses
- Space is in Excellent Condition
- Central Air and Heating
- Fully Carpeted
- Wide Open Vanilla Box
- Private Restroom
- Open Floor Plan Layout
- Can be combined with additional space(s) for up to 3,420 SF of adjacent space
- Private Restrooms
- Natural Light
- Outstanding Window Line
| Space | Size | Term | Rental Rate | Space Use | Condition | Available |
| 1st Floor, Ste 110A | 1,400 SF | Negotiable | $14.00 /SF/YR $1.17 /SF/MO $19,600 /YR $1,633 /MO | Office | Full Build-Out | Now |
| 1st Floor, Ste 111B-111C | 825-1,650 SF | Negotiable | $14.00 /SF/YR $1.17 /SF/MO $23,100 /YR $1,925 /MO | Office | Full Build-Out | Now |
| 2nd Floor, Ste 202 | 1,345 SF | Negotiable | $14.00 /SF/YR $1.17 /SF/MO $18,830 /YR $1,569 /MO | Office/Medical | Partial Build-Out | Now |
| 2nd Floor, Ste 206 | 1,130 SF | Negotiable | $14.00 /SF/YR $1.17 /SF/MO $15,820 /YR $1,318 /MO | Office/Medical | Full Build-Out | Now |
| 2nd Floor, Ste 214 | 1,470 SF | Negotiable | $14.00 /SF/YR $1.17 /SF/MO $20,580 /YR $1,715 /MO | Office | Full Build-Out | Now |
| 3rd Floor, Ste 304-308 | 1,785 SF | Negotiable | $14.00 /SF/YR $1.17 /SF/MO $24,990 /YR $2,083 /MO | Office | Full Build-Out | Now |
| 3rd Floor, Ste 310-314 | 1,125-2,250 SF | Negotiable | $14.00 /SF/YR $1.17 /SF/MO $31,500 /YR $2,625 /MO | Office/Medical | Full Build-Out | Now |
| 3rd Floor, Ste 312-316 | 1,310 SF | Negotiable | $14.00 /SF/YR $1.17 /SF/MO $18,340 /YR $1,528 /MO | Office | Full Build-Out | Now |
| 3rd Floor, Ste 318 | 1,170 SF | Negotiable | $14.00 /SF/YR $1.17 /SF/MO $16,380 /YR $1,365 /MO | Office | Shell Space | Now |
1st Floor, Ste 110A
| Size |
| 1,400 SF |
| Term |
| Negotiable |
| Rental Rate |
| $14.00 /SF/YR $1.17 /SF/MO $19,600 /YR $1,633 /MO |
| Space Use |
| Office |
| Condition |
| Full Build-Out |
| Available |
| Now |
1st Floor, Ste 111B-111C
| Size |
| 825-1,650 SF |
| Term |
| Negotiable |
| Rental Rate |
| $14.00 /SF/YR $1.17 /SF/MO $23,100 /YR $1,925 /MO |
| Space Use |
| Office |
| Condition |
| Full Build-Out |
| Available |
| Now |
2nd Floor, Ste 202
| Size |
| 1,345 SF |
| Term |
| Negotiable |
| Rental Rate |
| $14.00 /SF/YR $1.17 /SF/MO $18,830 /YR $1,569 /MO |
| Space Use |
| Office/Medical |
| Condition |
| Partial Build-Out |
| Available |
| Now |
2nd Floor, Ste 206
| Size |
| 1,130 SF |
| Term |
| Negotiable |
| Rental Rate |
| $14.00 /SF/YR $1.17 /SF/MO $15,820 /YR $1,318 /MO |
| Space Use |
| Office/Medical |
| Condition |
| Full Build-Out |
| Available |
| Now |
2nd Floor, Ste 214
| Size |
| 1,470 SF |
| Term |
| Negotiable |
| Rental Rate |
| $14.00 /SF/YR $1.17 /SF/MO $20,580 /YR $1,715 /MO |
| Space Use |
| Office |
| Condition |
| Full Build-Out |
| Available |
| Now |
3rd Floor, Ste 304-308
| Size |
| 1,785 SF |
| Term |
| Negotiable |
| Rental Rate |
| $14.00 /SF/YR $1.17 /SF/MO $24,990 /YR $2,083 /MO |
| Space Use |
| Office |
| Condition |
| Full Build-Out |
| Available |
| Now |
3rd Floor, Ste 310-314
| Size |
| 1,125-2,250 SF |
| Term |
| Negotiable |
| Rental Rate |
| $14.00 /SF/YR $1.17 /SF/MO $31,500 /YR $2,625 /MO |
| Space Use |
| Office/Medical |
| Condition |
| Full Build-Out |
| Available |
| Now |
3rd Floor, Ste 312-316
| Size |
| 1,310 SF |
| Term |
| Negotiable |
| Rental Rate |
| $14.00 /SF/YR $1.17 /SF/MO $18,340 /YR $1,528 /MO |
| Space Use |
| Office |
| Condition |
| Full Build-Out |
| Available |
| Now |
3rd Floor, Ste 318
| Size |
| 1,170 SF |
| Term |
| Negotiable |
| Rental Rate |
| $14.00 /SF/YR $1.17 /SF/MO $16,380 /YR $1,365 /MO |
| Space Use |
| Office |
| Condition |
| Shell Space |
| Available |
| Now |
1st Floor, Ste 110A
| Size | 1,400 SF |
| Term | Negotiable |
| Rental Rate | $14.00 /SF/YR |
| Space Use | Office |
| Condition | Full Build-Out |
| Available | Now |
1,400 SF conveniently located right off the main building lobby, tall ceilings and large windows in the back give this suite plenty of light and an airy feeling, nothing left to do but move in!
- Listed rate may not include certain utilities, building services and property expenses
- 4 Private Offices
- 1 Conference Room
- Space is in Excellent Condition
- Central Air and Heating
- Elevator Access
- Print/Copy Room
- High Ceilings
- Natural Light
- Hardwood Floors
1st Floor, Ste 111B-111C
| Size | 825-1,650 SF |
| Term | Negotiable |
| Rental Rate | $14.00 /SF/YR |
| Space Use | Office |
| Condition | Full Build-Out |
| Available | Now |
1,650 SF space can be split in half with (2) private offices or (1) private office, great window line on the first floor in a building with plenty of parking and great highway access, incentives available - contact Ian Pattison from GC Realty & Development, LLC for more details!
- Listed rate may not include certain utilities, building services and property expenses
- Mostly Open Floor Plan Layout
- 3 Private Offices
- Central Air and Heating
- High Ceilings
- Natural Light
2nd Floor, Ste 202
| Size | 1,345 SF |
| Term | Negotiable |
| Rental Rate | $14.00 /SF/YR |
| Space Use | Office/Medical |
| Condition | Partial Build-Out |
| Available | Now |
1,345 SF available for lease.
- Listed rate may not include certain utilities, building services and property expenses
- Partially Built-Out as Standard Office
- Mostly Open Floor Plan Layout
- 4 Private Offices
- Can be combined with additional space(s) for up to 2,475 SF of adjacent space
- Reception Area
- Central Air and Heating
- Private Restrooms
- Fully Carpeted
- Corner Space
- Natural Light
- Open-Plan
2nd Floor, Ste 206
| Size | 1,130 SF |
| Term | Negotiable |
| Rental Rate | $14.00 /SF/YR |
| Space Use | Office/Medical |
| Condition | Full Build-Out |
| Available | Now |
generous open floorplan with (1) private restroom and closet, great natural light through south facing windows, suitable for medical and other uses
- Listed rate may not include certain utilities, building services and property expenses
- Fully Built-Out as Standard Office
- Open Floor Plan Layout
- Can be combined with additional space(s) for up to 2,475 SF of adjacent space
- Central Air and Heating
- Private Restrooms
- Fully Carpeted
- Natural Light
- Open-Plan
- Versatile space
2nd Floor, Ste 214
| Size | 1,470 SF |
| Term | Negotiable |
| Rental Rate | $14.00 /SF/YR |
| Space Use | Office |
| Condition | Full Build-Out |
| Available | Now |
mostly open plan with a few private offices and private bathroom allows for a variety of possibilities, including medical
- Listed rate may not include certain utilities, building services and property expenses
- Fully Built-Out as Standard Office
- Mostly Open Floor Plan Layout
- 3 Private Offices
- Space is in Excellent Condition
- Central Air and Heating
- Private Restrooms
- Fully Carpeted
- Open-Plan
3rd Floor, Ste 304-308
| Size | 1,785 SF |
| Term | Negotiable |
| Rental Rate | $14.00 /SF/YR |
| Space Use | Office |
| Condition | Full Build-Out |
| Available | Now |
incredible first impression with grandiose lobby/waiting area right off 3rd floor elevator, floor to ceiling glass walls with Italian marble floors exude class and luxury for this unique former-owner's suite, reception window and door lead into good-sized open office complete with plush carpet, file/data/copy room, and private bathroom with additional storage behind, window lined conference room and (2) private offices provide great natural light and scenic views of the undeveloped woods behind the property, (1) more private bath and wet bar with granite countertop and plenty of cabinet space make this suite a truly rare offering
- Listed rate may not include certain utilities, building services and property expenses
- Fully Built-Out as Standard Office
- Mostly Open Floor Plan Layout
- Conference Rooms
- Space is in Excellent Condition
- Can be combined with additional space(s) for up to 3,095 SF of adjacent space
- Central Air and Heating
- Reception Area
- Elevator Access
- Print/Copy Room
- Private Restrooms
- Atrium
3rd Floor, Ste 310-314
| Size | 1,125-2,250 SF |
| Term | Negotiable |
| Rental Rate | $14.00 /SF/YR |
| Space Use | Office/Medical |
| Condition | Full Build-Out |
| Available | Now |
current layout is bright and mostly open with only a conference room, file/data/copy room, and private window-lined office built out of this 2,250 SF suite, can be divided in half to original 1,125 SF size, (2) private restrooms and additional sink allow for possible medical users, as well as a wide variety of other possibilities
- Listed rate may not include certain utilities, building services and property expenses
- Fully Built-Out as Standard Office
- Open Floor Plan Layout
- 1 Private Office
- 1 Conference Room
- Can be combined with additional space(s) for up to 3,420 SF of adjacent space
- Central Air and Heating
- Private Restrooms
- Print/Copy Room
- Fully Carpeted
- Natural Light
- Open-Plan
3rd Floor, Ste 312-316
| Size | 1,310 SF |
| Term | Negotiable |
| Rental Rate | $14.00 /SF/YR |
| Space Use | Office |
| Condition | Full Build-Out |
| Available | Now |
great office suite available for lease here in well-maintained Clover Leaf Executive Center, currently built out with an open desk/workstation area, as well as 4 spacious, window-lined private offices, complete with kitchenette and (2) private bathrooms, space is move-in ready and lends itself well to a variety of uses/businesses, aggressively priced rent includes everything, except for separately metered utilities, call Ian Pattison at GC Realty for more information!
- Listed rate may not include certain utilities, building services and property expenses
- 4 Private Offices
- Space is in Excellent Condition
- Can be combined with additional space(s) for up to 3,095 SF of adjacent space
- Central Air Conditioning
- Private Restrooms
- Natural Light
- Move-In Ready
- (2) Private Restrooms
- Bright, Natural Light in Offices
- Open Workstation
- Kitchenette
3rd Floor, Ste 318
| Size | 1,170 SF |
| Term | Negotiable |
| Rental Rate | $14.00 /SF/YR |
| Space Use | Office |
| Condition | Shell Space |
| Available | Now |
Wide open vanilla box ready for its next user, one private bathroom currently built into a suite with excellent window line that offers itself to several different buildout possibilities
- Listed rate may not include certain utilities, building services and property expenses
- Open Floor Plan Layout
- Space is in Excellent Condition
- Can be combined with additional space(s) for up to 3,420 SF of adjacent space
- Central Air and Heating
- Private Restrooms
- Fully Carpeted
- Natural Light
- Wide Open Vanilla Box
- Outstanding Window Line
- Private Restroom
Property Overview
Clover Leaf Executive Center is located directly on busy Lake Street (IL Route 20) just 3 miles West of the I-290 exchange. This facility is elevator operated and entirely ADA accessible. Tenants enjoy AM/FM radio wired throughout the building and hallways, as well as ample parking for employees/guests. Over 31,000 vehicles pass by the lighted pylon sign everyday, providing outstanding marketing capabilities and exposure to traffic.
- 24 Hour Access
- Air Conditioning
PROPERTY FACTS
Presented by

Clover-Leaf Executive Center | 400 W Lake St
Hmm, there seems to have been an error sending your message. Please try again.
Thanks! Your message was sent.






