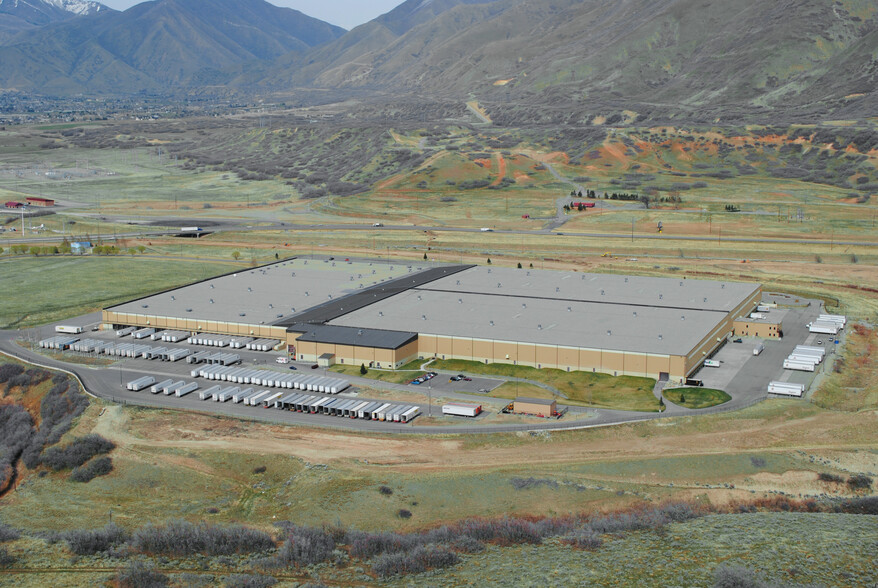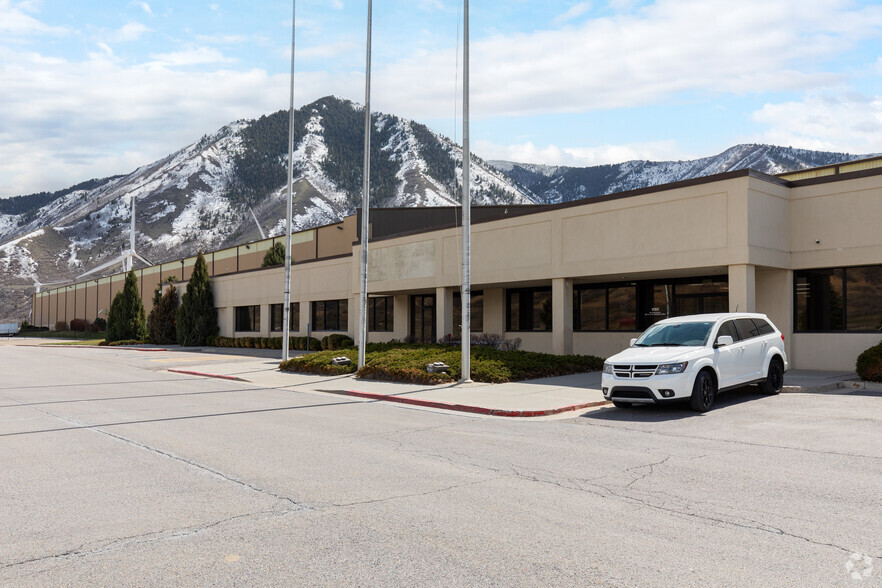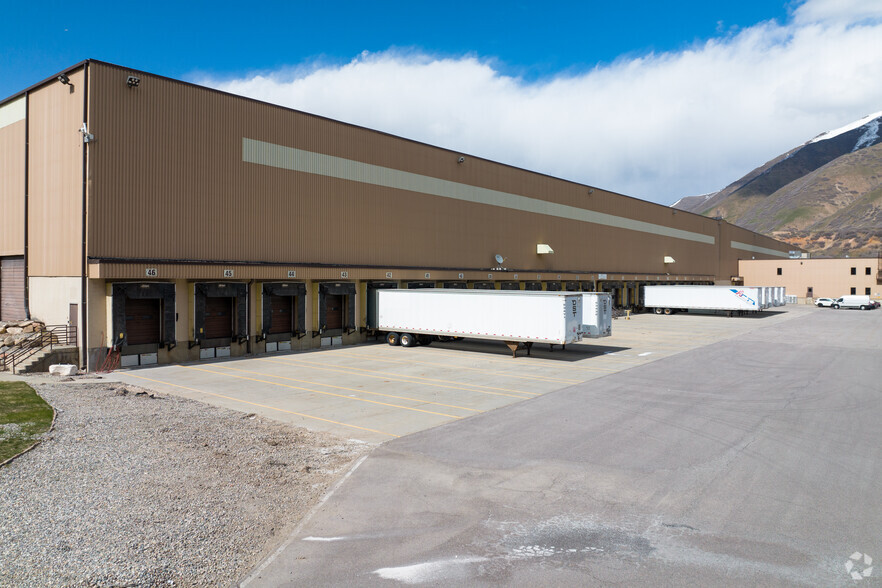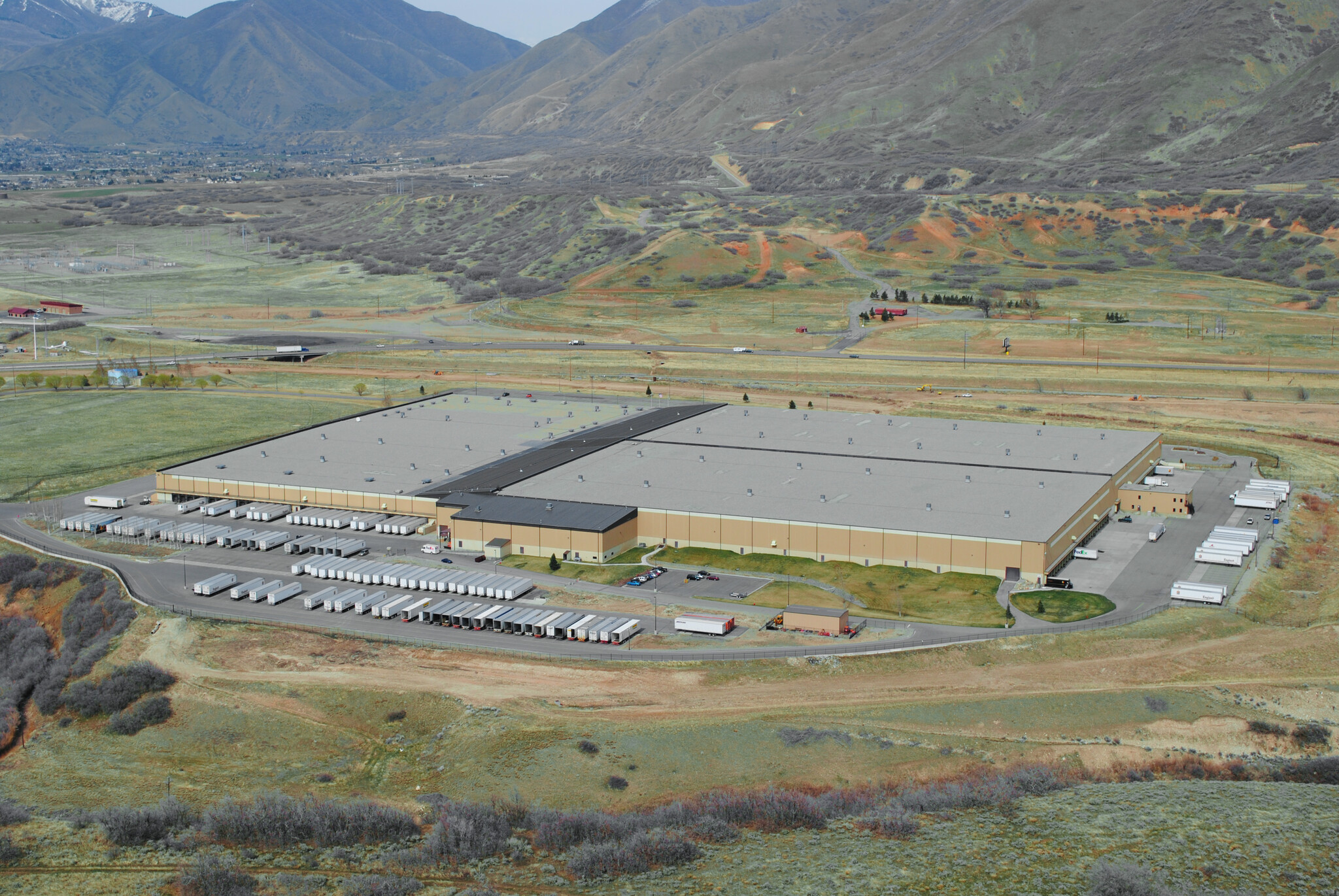
This feature is unavailable at the moment.
We apologize, but the feature you are trying to access is currently unavailable. We are aware of this issue and our team is working hard to resolve the matter.
Please check back in a few minutes. We apologize for the inconvenience.
- LoopNet Team
thank you

Your email has been sent!
Western Distribution Ctr | Flex | Trailer Prk 4000 E Highway 6
14,306 - 698,906 SF of Space Available in Spanish Fork, UT 84660



Highlights
- 3.5 miles from I-15 and adjacent to Highway 6
- Paved and unpaved yard space available
- Up to 459,481 SF available
- 45 minutes from SLC International Airport
- Generous parking and trailer storage
- 49,881 SF Office and Flex
Features
all available spaces(3)
Display Rental Rate as
- Space
- Size
- Term
- Rental Rate
- Space Use
- Condition
- Available
Attractive lease rates with flexible lease terms available Flex Space * Total Flex Suite Size Available: 14,306 SF * Offers an Open Office Space: 2,961 SF with standard ceiling height * Warehouse/Distribution Room: 7,280 SF ground-level door for easy product access * High-Ceiling Storage Area: 4,065 SF with 20' ceiling height. Ideal for pallet racking and vertical storage * Doors: Ground-level loading directly at the front of the building * Versatile Layout: Suited for office Storage, and Distribution Needs * Abundant Parking Available * Full-Time On-Site Management * Air Conditioned Office/Flex Space and Heated Warehouse * Will Consider Shorter Term Contracts
- Fully Built-Out as Standard Office
- Partitioned Offices
- Open office space and private offices
- Mostly Open Floor Plan Layout
- Central Air Conditioning
- 14' clear height
Doors equipped with levelers, seals, shelters and bumpers. Western Distribution Center: Options for Large Distribution Warehouse | Flex | Trailer Parking Located 3.5 miles from I-15 and adjacent to Highway 6 * 45 minutes from SLC International Airport * Flexible configurations and lease terms are available * Generous parking and trailer storage * Attractive lease rates * Paved and unpaved yard space available * Up to 459,481 SF available * Lot size 69.9 acres * 14’ clear heights in flex space * 36’ clear heights in warehouse space * Air-conditioned flex space and heated warehouse * Full-time on-site management * Offers flexible solutions for tenants of all sizes, including large distribution warehouses, flex spaces, trailer parking, and more
- Central Air and Heating
- Located 3.5 miles from I-15 and adjacent to Hwy 6
- Warehouse 409,600 SF Office and Flex: 57,200 SF
- Power 4000 amp 480/277 volt
- Yard
- 45 dock-high doors and 2 Roll up Doors
- Warehouse Clear Height 36'
- Paved and unpaved yard space available
Trailer Parking | Yard Space 3.47 Acres Good Highway Visibility Easy Access to Major Interstates Great Amenities within a 5-mile Radius Feel free to call us for more details about the yard space.
- Yard
- Offers flexible solutions for tenants of all sizes
- Paved and unpaved yard space available
- Generous parking and trailer storage
- Lot size 69.9 acres
- Attractive lease rates
| Space | Size | Term | Rental Rate | Space Use | Condition | Available |
| 1st Floor, Ste FLEX SPACE | 14,306 SF | Negotiable | Upon Request Upon Request Upon Request Upon Request | Office | Full Build-Out | Now |
| 1st Floor - Large Warehouse | 466,800 SF | Negotiable | Upon Request Upon Request Upon Request Upon Request | Industrial | - | Now |
| 1st Floor - Trailer Parking | 217,800 SF | Negotiable | Upon Request Upon Request Upon Request Upon Request | Industrial | - | Now |
1st Floor, Ste FLEX SPACE
| Size |
| 14,306 SF |
| Term |
| Negotiable |
| Rental Rate |
| Upon Request Upon Request Upon Request Upon Request |
| Space Use |
| Office |
| Condition |
| Full Build-Out |
| Available |
| Now |
1st Floor - Large Warehouse
| Size |
| 466,800 SF |
| Term |
| Negotiable |
| Rental Rate |
| Upon Request Upon Request Upon Request Upon Request |
| Space Use |
| Industrial |
| Condition |
| - |
| Available |
| Now |
1st Floor - Trailer Parking
| Size |
| 217,800 SF |
| Term |
| Negotiable |
| Rental Rate |
| Upon Request Upon Request Upon Request Upon Request |
| Space Use |
| Industrial |
| Condition |
| - |
| Available |
| Now |
1st Floor, Ste FLEX SPACE
| Size | 14,306 SF |
| Term | Negotiable |
| Rental Rate | Upon Request |
| Space Use | Office |
| Condition | Full Build-Out |
| Available | Now |
Attractive lease rates with flexible lease terms available Flex Space * Total Flex Suite Size Available: 14,306 SF * Offers an Open Office Space: 2,961 SF with standard ceiling height * Warehouse/Distribution Room: 7,280 SF ground-level door for easy product access * High-Ceiling Storage Area: 4,065 SF with 20' ceiling height. Ideal for pallet racking and vertical storage * Doors: Ground-level loading directly at the front of the building * Versatile Layout: Suited for office Storage, and Distribution Needs * Abundant Parking Available * Full-Time On-Site Management * Air Conditioned Office/Flex Space and Heated Warehouse * Will Consider Shorter Term Contracts
- Fully Built-Out as Standard Office
- Mostly Open Floor Plan Layout
- Partitioned Offices
- Central Air Conditioning
- Open office space and private offices
- 14' clear height
1st Floor - Large Warehouse
| Size | 466,800 SF |
| Term | Negotiable |
| Rental Rate | Upon Request |
| Space Use | Industrial |
| Condition | - |
| Available | Now |
Doors equipped with levelers, seals, shelters and bumpers. Western Distribution Center: Options for Large Distribution Warehouse | Flex | Trailer Parking Located 3.5 miles from I-15 and adjacent to Highway 6 * 45 minutes from SLC International Airport * Flexible configurations and lease terms are available * Generous parking and trailer storage * Attractive lease rates * Paved and unpaved yard space available * Up to 459,481 SF available * Lot size 69.9 acres * 14’ clear heights in flex space * 36’ clear heights in warehouse space * Air-conditioned flex space and heated warehouse * Full-time on-site management * Offers flexible solutions for tenants of all sizes, including large distribution warehouses, flex spaces, trailer parking, and more
- Central Air and Heating
- Yard
- Located 3.5 miles from I-15 and adjacent to Hwy 6
- 45 dock-high doors and 2 Roll up Doors
- Warehouse 409,600 SF Office and Flex: 57,200 SF
- Warehouse Clear Height 36'
- Power 4000 amp 480/277 volt
- Paved and unpaved yard space available
1st Floor - Trailer Parking
| Size | 217,800 SF |
| Term | Negotiable |
| Rental Rate | Upon Request |
| Space Use | Industrial |
| Condition | - |
| Available | Now |
Trailer Parking | Yard Space 3.47 Acres Good Highway Visibility Easy Access to Major Interstates Great Amenities within a 5-mile Radius Feel free to call us for more details about the yard space.
- Yard
- Generous parking and trailer storage
- Offers flexible solutions for tenants of all sizes
- Lot size 69.9 acres
- Paved and unpaved yard space available
- Attractive lease rates
Property Overview
At a total of 1,054,000 square feet on a 69.9-acre lot, Western Distribution Center features 45 dock-high doors, with the ability to add even more, each equipped with levelers, seals, shelters and bumpers. The warehouse has a 36-foot clear height, while the flex space offers a 14-foot clear height. There is a power supply of 3,000 amps, 480 volts and 3-phase electricity. The property also includes air-conditioned flex space and heated warehouse as well as full time on-site management. * Located 3.5 miles from I-15 and adjacent to Highway 6 * 45 minutes from SLC International Airport * Flexible configurations and lease terms are available * Generous parking and trailer storage * Attractive lease rates * Paved and unpaved yard space available * Up to 459,481 SF available * Lot size 69.9 acres * 14’ clear heights in flex space * 36’ clear heights in warehouse space * Air-conditioned flex space and heated warehouse * Full-time on-site management Offers flexible solutions for tenants of all sizes, including large distribution warehouses, flex spaces, trailer parking, and more
Distribution FACILITY FACTS
Presented by

Western Distribution Ctr | Flex | Trailer Prk | 4000 E Highway 6
Hmm, there seems to have been an error sending your message. Please try again.
Thanks! Your message was sent.














