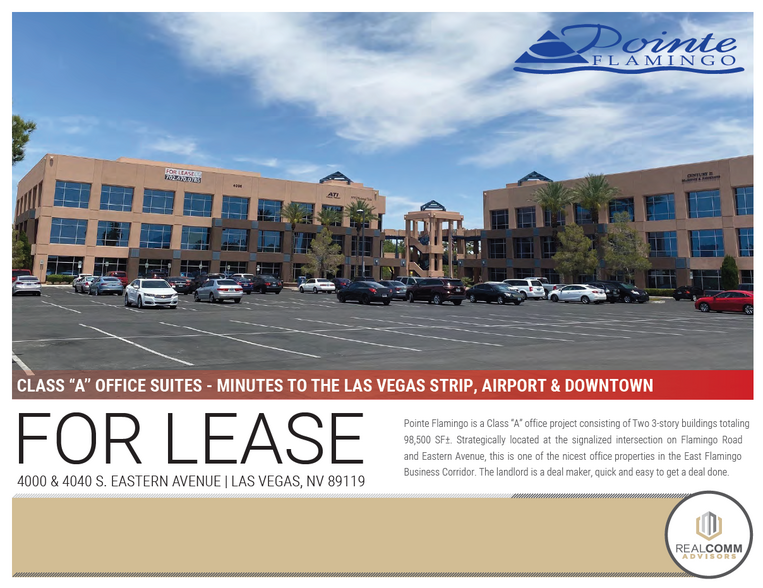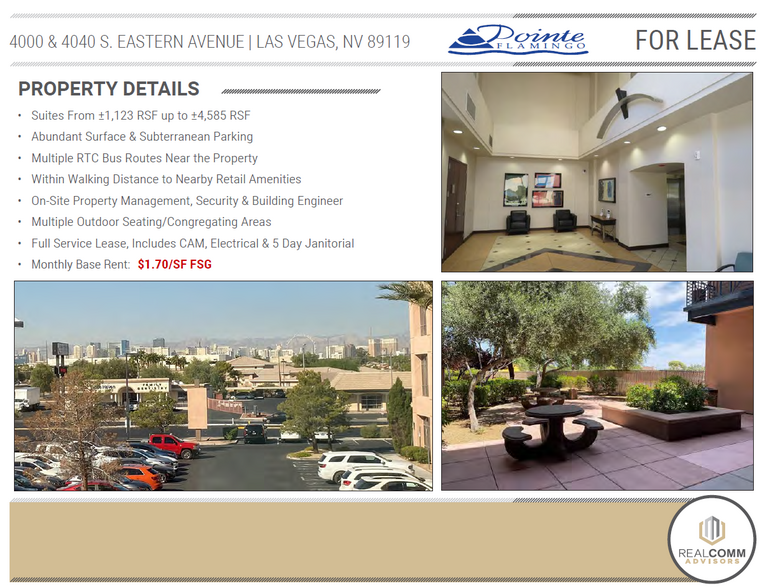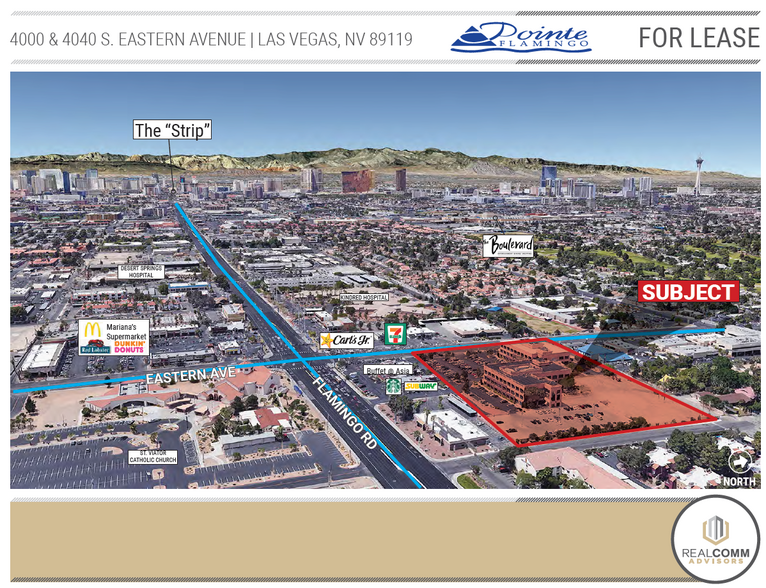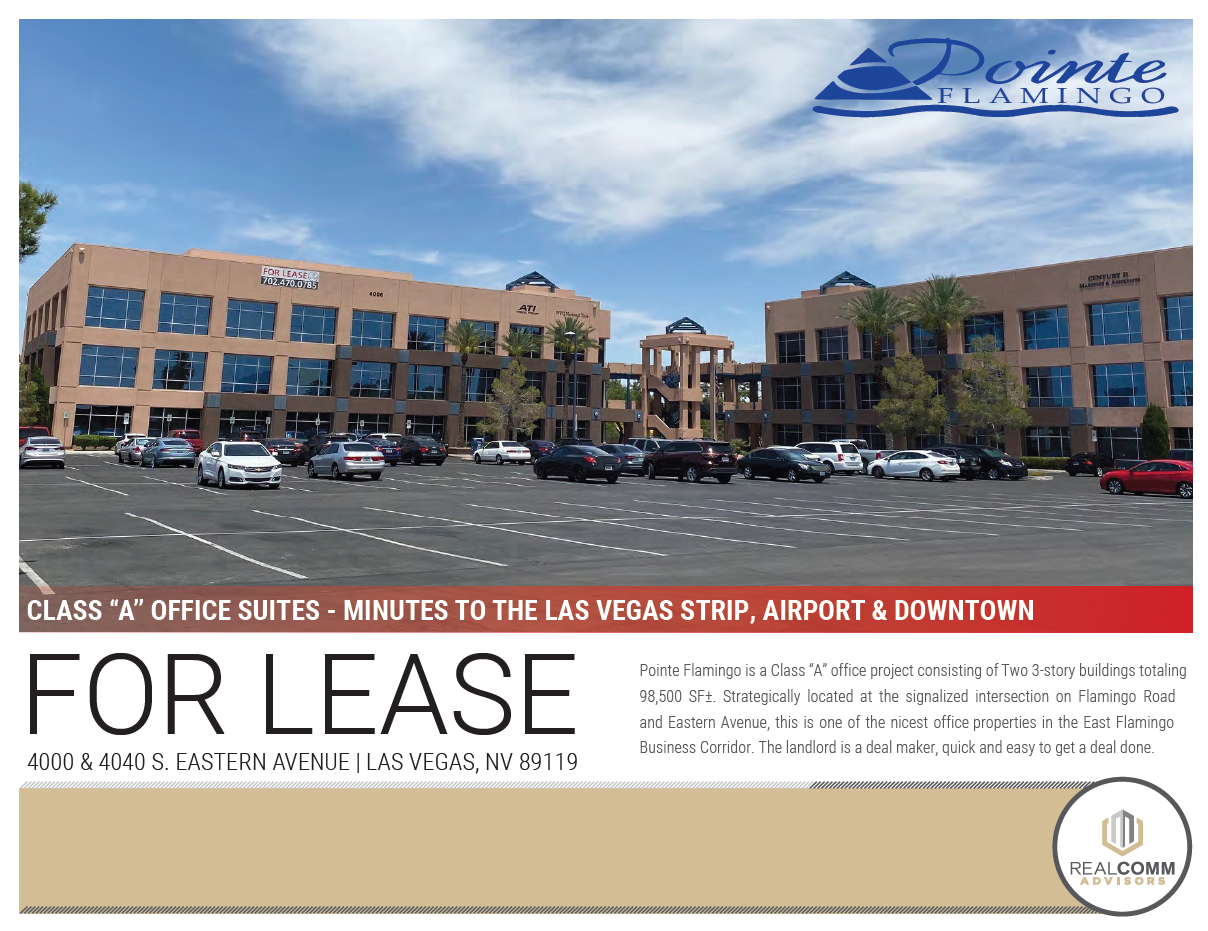
This feature is unavailable at the moment.
We apologize, but the feature you are trying to access is currently unavailable. We are aware of this issue and our team is working hard to resolve the matter.
Please check back in a few minutes. We apologize for the inconvenience.
- LoopNet Team
thank you

Your email has been sent!
Pointe Flamingo Las Vegas, NV 89119
1,123 - 11,563 SF of Office Space Available



Park Highlights
- Suites from ±1,123 RSF up to ±4,585 FSF
- Multiple RTC bus routes near the property
- On-site property management, security and building engineer
- Abundant surface & subterranean Parking
- Within walking distance to tons of nearby retail amenities
- Multiple outdoor seating/congregating areas
PARK FACTS
| Park Type | Office Park |
| Park Type | Office Park |
all available spaces(6)
Display Rental Rate as
- Space
- Size
- Term
- Rental Rate
- Space Use
- Condition
- Available
- Rate includes utilities, building services and property expenses
- Fits 4 - 11 People
- Central Air Conditioning
- Open Floor Plan Layout
- Space is in Excellent Condition
- Security System
Reception, 4 private offices, conference room, and kitchen. The landlord is a deal maker, quick and easy to get a deal done. This location offers plenty of retail amenities within easy walking distance such as restaurants, fast food and banking options. Easy access to Strip, Airport and all other areas of Las Vegas from either Flamingo and the I-15 or Flamingo and the 515.
- Rate includes utilities, building services and property expenses
- 4 Private Offices
- Central Air Conditioning
- Professional Lease
- Four (4) Private Offices
- Conference Room
- Fits 5 - 14 People
- 1 Conference Room
- Reception Area
- 1,691 Total RSF
- Reception
- Kitchen
Reception, 2 private offices, one large open office, and a break room. The landlord is a deal maker, quick and easy to get a deal done. This location offers plenty of retail amenities within easy walking distance such as restaurants, fast food and banking options. Easy access to Strip, Airport and all other areas of Las Vegas from either Flamingo and the I-15 or Flamingo and the 515.
- Rate includes utilities, building services and property expenses
- Mostly Open Floor Plan Layout
- 4 Private Offices
- Central Air Conditioning
- Break Room
- Fully Built-Out as Professional Services Office
- Fits 12 - 37 People
- Space is in Excellent Condition
- Reception Area
- One large open office
4 private offices, Large open work area and an IT closet
- Rate includes utilities, building services and property expenses
- Fits 3 - 9 People
- Space is in Excellent Condition
- Four Private Offices
- Fully Built-Out as Standard Office
- 4 Private Offices
- Central Air Conditioning
| Space | Size | Term | Rental Rate | Space Use | Condition | Available |
| 1st Floor, Ste 140 | 1,327 SF | 3-5 Years | $20.40 /SF/YR $1.70 /SF/MO $27,071 /YR $2,256 /MO | Office | Full Build-Out | Now |
| 2nd Floor, Ste 210 | 1,691 SF | 3 Years | $20.40 /SF/YR $1.70 /SF/MO $34,496 /YR $2,875 /MO | Office | - | Now |
| 2nd Floor, Ste 240 | 4,585 SF | 2 Years | $20.40 /SF/YR $1.70 /SF/MO $93,534 /YR $7,795 /MO | Office | Full Build-Out | Now |
| 3rd Floor, Ste 320 | 1,123 SF | 3-5 Years | $20.40 /SF/YR $1.70 /SF/MO $22,909 /YR $1,909 /MO | Office | Full Build-Out | Now |
4040 S Eastern Ave - 1st Floor - Ste 140
4040 S Eastern Ave - 2nd Floor - Ste 210
4040 S Eastern Ave - 2nd Floor - Ste 240
4040 S Eastern Ave - 3rd Floor - Ste 320
- Space
- Size
- Term
- Rental Rate
- Space Use
- Condition
- Available
Reception/Lobby Area, 4-Private Offices & Conference Room
- Rate includes utilities, building services and property expenses
- 4 Private Offices
- Central Air Conditioning
- Professional Lease
- Reception/Lobby
- Conference Room
- Fits 4 - 13 People
- 1 Conference Room
- Reception Area
- 1,512 RSF
- 4-Private Offices
Open Office Plan - Reception/Lobby & 2-Private Offices.
- Rate includes utilities, building services and property expenses
- Fits 4 - 11 People
- Central Air Conditioning
- Open-Plan
- 1,325 RSF
- Reception/Lobby
- Open Floor Plan Layout
- 2 Private Offices
- Reception Area
- Professional Lease
- Open Office Plan
- 2-Private Offices
| Space | Size | Term | Rental Rate | Space Use | Condition | Available |
| 1st Floor, Ste 140 | 1,512 SF | 3-5 Years | $20.40 /SF/YR $1.70 /SF/MO $30,845 /YR $2,570 /MO | Office | - | Now |
| 3rd Floor, Ste 330 | 1,325 SF | 3-5 Years | $20.40 /SF/YR $1.70 /SF/MO $27,030 /YR $2,253 /MO | Office | Shell Space | Now |
4000 S Eastern Ave - 1st Floor - Ste 140
4000 S Eastern Ave - 3rd Floor - Ste 330
4040 S Eastern Ave - 1st Floor - Ste 140
| Size | 1,327 SF |
| Term | 3-5 Years |
| Rental Rate | $20.40 /SF/YR |
| Space Use | Office |
| Condition | Full Build-Out |
| Available | Now |
- Rate includes utilities, building services and property expenses
- Open Floor Plan Layout
- Fits 4 - 11 People
- Space is in Excellent Condition
- Central Air Conditioning
- Security System
4040 S Eastern Ave - 2nd Floor - Ste 210
| Size | 1,691 SF |
| Term | 3 Years |
| Rental Rate | $20.40 /SF/YR |
| Space Use | Office |
| Condition | - |
| Available | Now |
Reception, 4 private offices, conference room, and kitchen. The landlord is a deal maker, quick and easy to get a deal done. This location offers plenty of retail amenities within easy walking distance such as restaurants, fast food and banking options. Easy access to Strip, Airport and all other areas of Las Vegas from either Flamingo and the I-15 or Flamingo and the 515.
- Rate includes utilities, building services and property expenses
- Fits 5 - 14 People
- 4 Private Offices
- 1 Conference Room
- Central Air Conditioning
- Reception Area
- Professional Lease
- 1,691 Total RSF
- Four (4) Private Offices
- Reception
- Conference Room
- Kitchen
4040 S Eastern Ave - 2nd Floor - Ste 240
| Size | 4,585 SF |
| Term | 2 Years |
| Rental Rate | $20.40 /SF/YR |
| Space Use | Office |
| Condition | Full Build-Out |
| Available | Now |
Reception, 2 private offices, one large open office, and a break room. The landlord is a deal maker, quick and easy to get a deal done. This location offers plenty of retail amenities within easy walking distance such as restaurants, fast food and banking options. Easy access to Strip, Airport and all other areas of Las Vegas from either Flamingo and the I-15 or Flamingo and the 515.
- Rate includes utilities, building services and property expenses
- Fully Built-Out as Professional Services Office
- Mostly Open Floor Plan Layout
- Fits 12 - 37 People
- 4 Private Offices
- Space is in Excellent Condition
- Central Air Conditioning
- Reception Area
- Break Room
- One large open office
4040 S Eastern Ave - 3rd Floor - Ste 320
| Size | 1,123 SF |
| Term | 3-5 Years |
| Rental Rate | $20.40 /SF/YR |
| Space Use | Office |
| Condition | Full Build-Out |
| Available | Now |
4 private offices, Large open work area and an IT closet
- Rate includes utilities, building services and property expenses
- Fully Built-Out as Standard Office
- Fits 3 - 9 People
- 4 Private Offices
- Space is in Excellent Condition
- Central Air Conditioning
- Four Private Offices
4000 S Eastern Ave - 1st Floor - Ste 140
| Size | 1,512 SF |
| Term | 3-5 Years |
| Rental Rate | $20.40 /SF/YR |
| Space Use | Office |
| Condition | - |
| Available | Now |
Reception/Lobby Area, 4-Private Offices & Conference Room
- Rate includes utilities, building services and property expenses
- Fits 4 - 13 People
- 4 Private Offices
- 1 Conference Room
- Central Air Conditioning
- Reception Area
- Professional Lease
- 1,512 RSF
- Reception/Lobby
- 4-Private Offices
- Conference Room
4000 S Eastern Ave - 3rd Floor - Ste 330
| Size | 1,325 SF |
| Term | 3-5 Years |
| Rental Rate | $20.40 /SF/YR |
| Space Use | Office |
| Condition | Shell Space |
| Available | Now |
Open Office Plan - Reception/Lobby & 2-Private Offices.
- Rate includes utilities, building services and property expenses
- Open Floor Plan Layout
- Fits 4 - 11 People
- 2 Private Offices
- Central Air Conditioning
- Reception Area
- Open-Plan
- Professional Lease
- 1,325 RSF
- Open Office Plan
- Reception/Lobby
- 2-Private Offices
Park Overview
Pointe Flamingo is a Class “A” office project consisting of Two 3-story buildings totaling 98,500 SF±. Strategically located at the signalized intersection on Flamingo Road and Eastern Avenue. *Most floor plans have virtual tours - see brochure*
Presented by

Pointe Flamingo | Las Vegas, NV 89119
Hmm, there seems to have been an error sending your message. Please try again.
Thanks! Your message was sent.

















