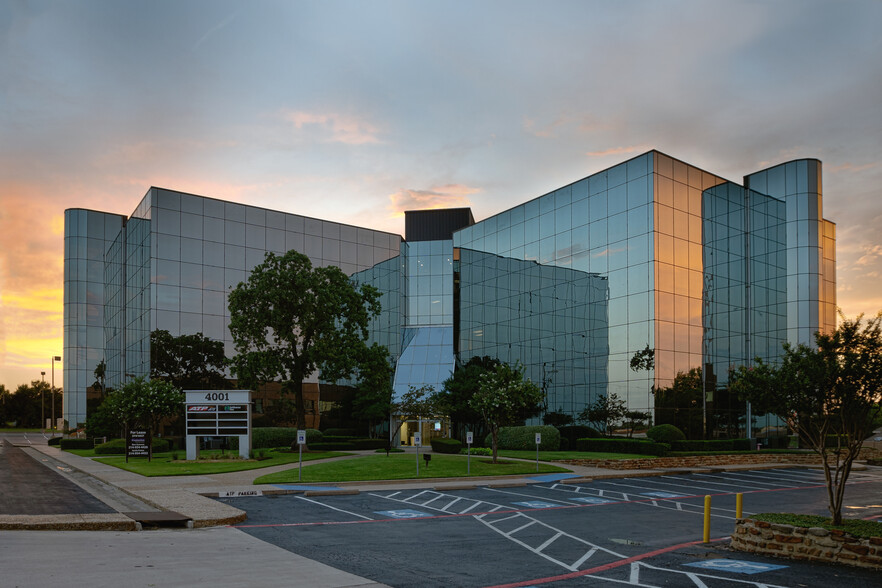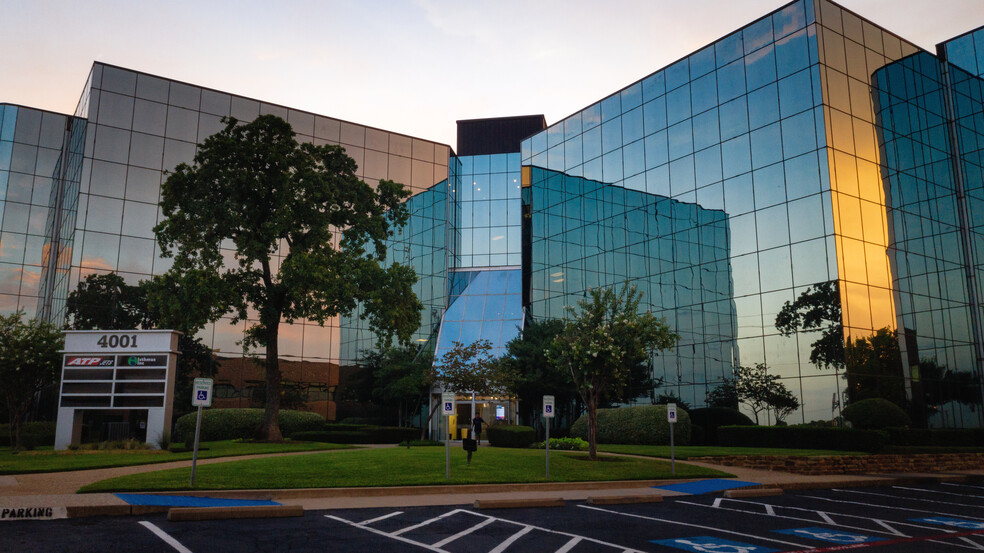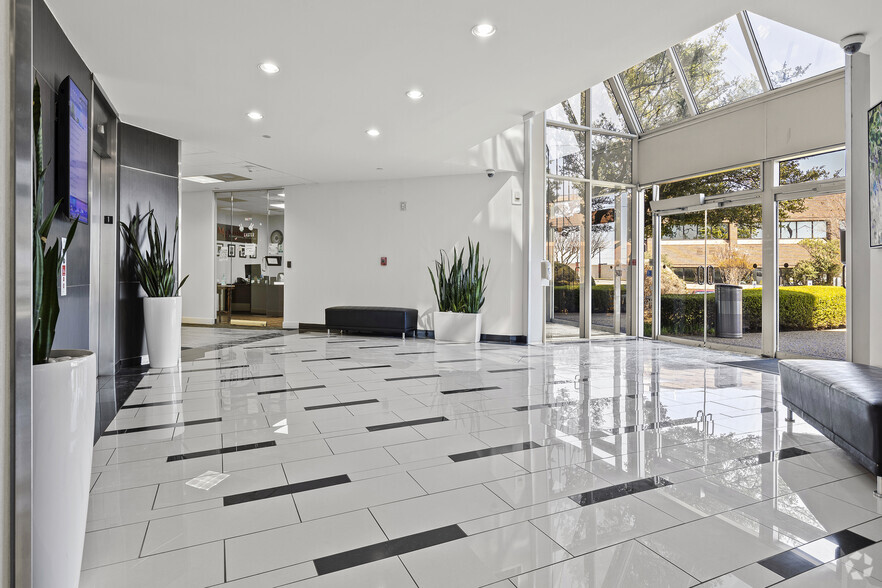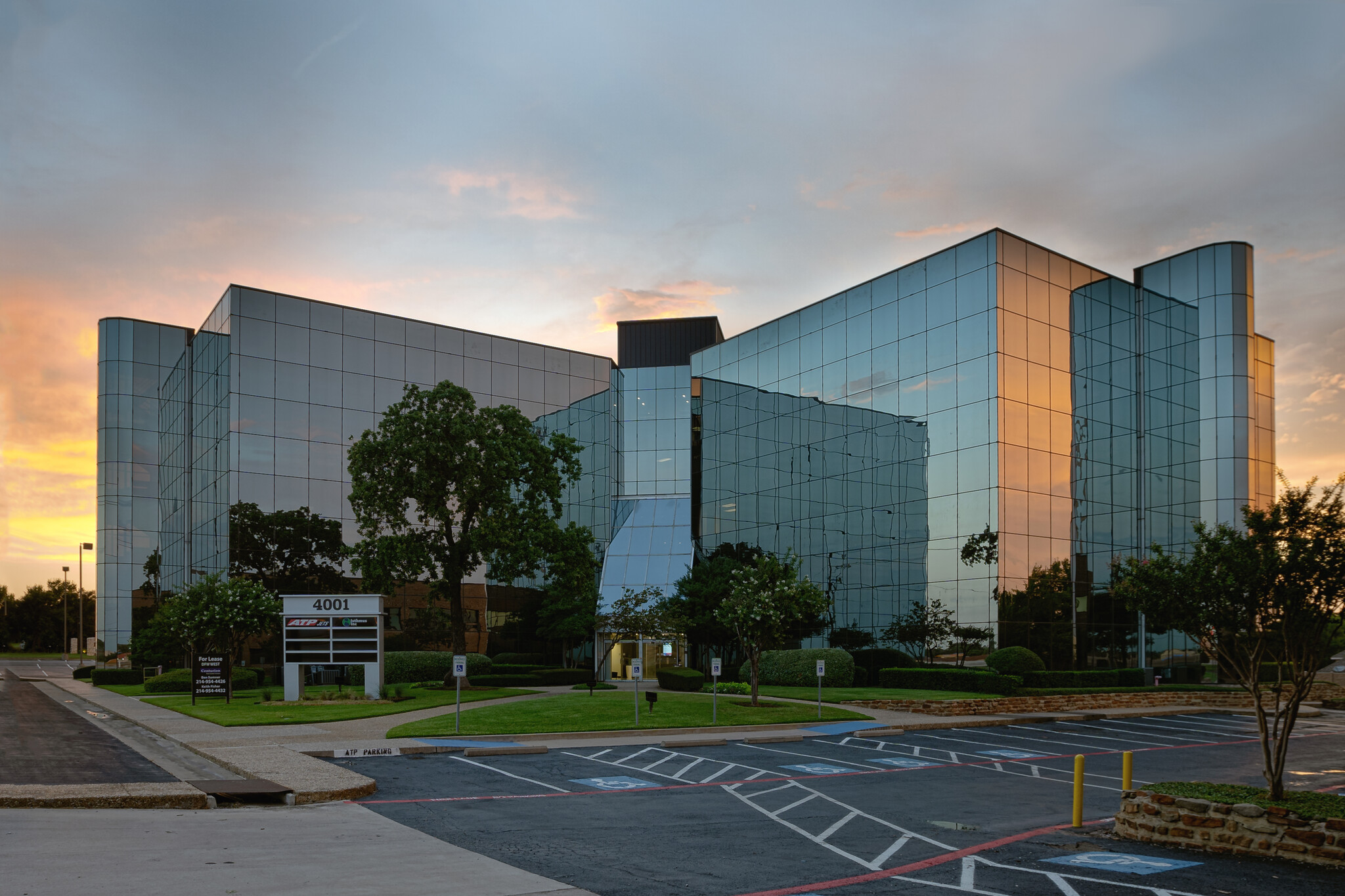
DFW West | 4001 Airport Fwy
This feature is unavailable at the moment.
We apologize, but the feature you are trying to access is currently unavailable. We are aware of this issue and our team is working hard to resolve the matter.
Please check back in a few minutes. We apologize for the inconvenience.
- LoopNet Team
thank you

Your email has been sent!
Highlights
- Newly renovated five story office building.
- Located on newly expanded Airport Freeway.
- Furnished space available.
- Close proximity to restaurants and shopping.
- Glass exterior design with floor to ceiling windows.
all available spaces(3)
Display Rental Rate as
- Space
- Size
- Term
- Rental Rate
- Space Use
- Condition
- Available
- Listed lease rate plus proportional share of electrical cost
- Mostly Open Floor Plan Layout
- Finished Ceilings: 9’
- Can be combined with additional space(s) for up to 24,672 SF of adjacent space
- Kitchen
- Corner Space
- Excellent 1st Floor Lobby Exposure
- Fully Built-Out as Standard Office
- Conference Rooms
- Space is in Excellent Condition
- Reception Area
- Elevator Access
- Natural Light
- Class A kitchen/break area in place
- Listed lease rate plus proportional share of electrical cost
- Space is in Excellent Condition
- Fully Built-Out as Standard Office
- Can be combined with additional space(s) for up to 24,672 SF of adjacent space
- Listed lease rate plus proportional share of electrical cost
- Elevator lobby exposure
- Top floor space - excellent views
- Space is in Excellent Condition
- Corner office - lots of natural light
- Class A finishes
| Space | Size | Term | Rental Rate | Space Use | Condition | Available |
| 1st Floor, Ste 100 | 500-7,104 SF | 5 Years | $18.00 /SF/YR $1.50 /SF/MO $127,872 /YR $10,656 /MO | Office | Full Build-Out | Now |
| 2nd Floor | 5,000-17,568 SF | 5-10 Years | $17.00 /SF/YR $1.42 /SF/MO $298,656 /YR $24,888 /MO | Office | Full Build-Out | Now |
| 5th Floor, Ste 590 | 3,887 SF | 1-10 Years | $18.00 /SF/YR $1.50 /SF/MO $69,966 /YR $5,831 /MO | Office | Full Build-Out | 30 Days |
1st Floor, Ste 100
| Size |
| 500-7,104 SF |
| Term |
| 5 Years |
| Rental Rate |
| $18.00 /SF/YR $1.50 /SF/MO $127,872 /YR $10,656 /MO |
| Space Use |
| Office |
| Condition |
| Full Build-Out |
| Available |
| Now |
2nd Floor
| Size |
| 5,000-17,568 SF |
| Term |
| 5-10 Years |
| Rental Rate |
| $17.00 /SF/YR $1.42 /SF/MO $298,656 /YR $24,888 /MO |
| Space Use |
| Office |
| Condition |
| Full Build-Out |
| Available |
| Now |
5th Floor, Ste 590
| Size |
| 3,887 SF |
| Term |
| 1-10 Years |
| Rental Rate |
| $18.00 /SF/YR $1.50 /SF/MO $69,966 /YR $5,831 /MO |
| Space Use |
| Office |
| Condition |
| Full Build-Out |
| Available |
| 30 Days |
1 of 2
VIDEOS
3D TOUR
PHOTOS
STREET VIEW
STREET
MAP
1st Floor, Ste 100
| Size | 500-7,104 SF |
| Term | 5 Years |
| Rental Rate | $18.00 /SF/YR |
| Space Use | Office |
| Condition | Full Build-Out |
| Available | Now |
- Listed lease rate plus proportional share of electrical cost
- Fully Built-Out as Standard Office
- Mostly Open Floor Plan Layout
- Conference Rooms
- Finished Ceilings: 9’
- Space is in Excellent Condition
- Can be combined with additional space(s) for up to 24,672 SF of adjacent space
- Reception Area
- Kitchen
- Elevator Access
- Corner Space
- Natural Light
- Excellent 1st Floor Lobby Exposure
- Class A kitchen/break area in place
1 of 6
VIDEOS
3D TOUR
PHOTOS
STREET VIEW
STREET
MAP
2nd Floor
| Size | 5,000-17,568 SF |
| Term | 5-10 Years |
| Rental Rate | $17.00 /SF/YR |
| Space Use | Office |
| Condition | Full Build-Out |
| Available | Now |
- Listed lease rate plus proportional share of electrical cost
- Fully Built-Out as Standard Office
- Space is in Excellent Condition
- Can be combined with additional space(s) for up to 24,672 SF of adjacent space
1 of 9
VIDEOS
3D TOUR
PHOTOS
STREET VIEW
STREET
MAP
5th Floor, Ste 590
| Size | 3,887 SF |
| Term | 1-10 Years |
| Rental Rate | $18.00 /SF/YR |
| Space Use | Office |
| Condition | Full Build-Out |
| Available | 30 Days |
- Listed lease rate plus proportional share of electrical cost
- Space is in Excellent Condition
- Elevator lobby exposure
- Corner office - lots of natural light
- Top floor space - excellent views
- Class A finishes
Property Overview
Newly renovated lobby, common areas and restrooms. Minutes to DFW International Airport. Easy access to Airport Freeway, 121 and 183. Great visibility. Building signage opportunities. Adjacent land is available for expansion.
- Security System
- Signage
- Monument Signage
- Air Conditioning
PROPERTY FACTS
Building Type
Office
Year Built/Renovated
1982/2019
LoopNet Rating
4 Star
Building Height
5 Stories
Building Size
85,531 SF
Building Class
A
Typical Floor Size
17,180 SF
Unfinished Ceiling Height
12’
Parking
258 Surface Parking Spaces
Covered Parking
1 of 19
VIDEOS
3D TOUR
PHOTOS
STREET VIEW
STREET
MAP
Presented by

DFW West | 4001 Airport Fwy
Already a member? Log In
Hmm, there seems to have been an error sending your message. Please try again.
Thanks! Your message was sent.
















