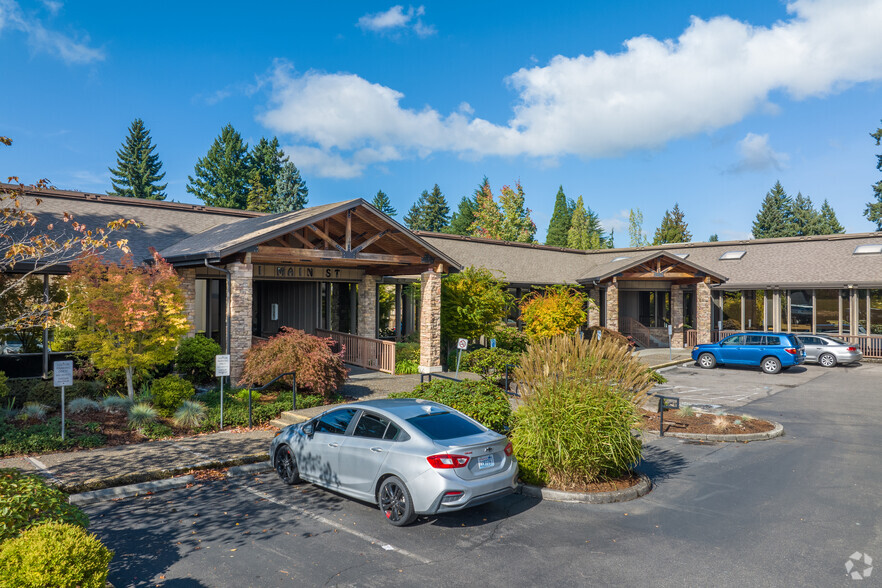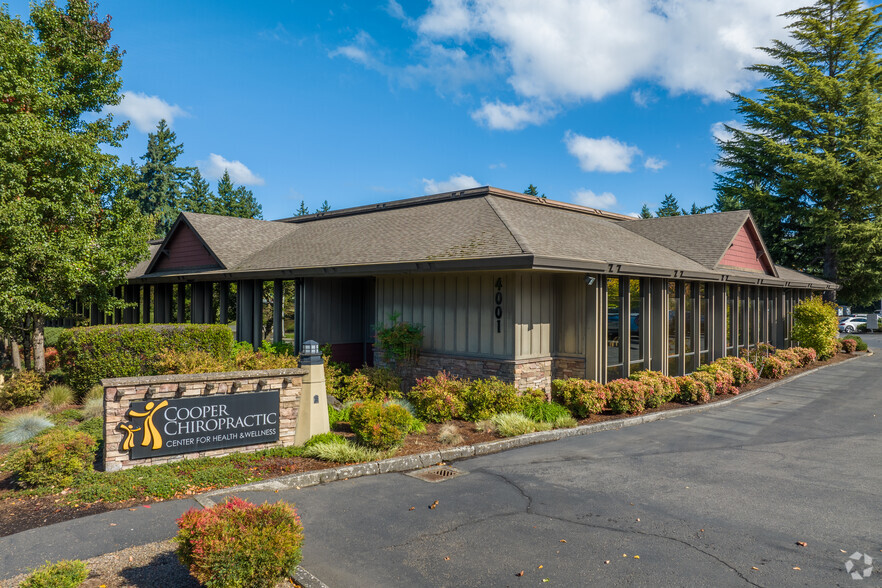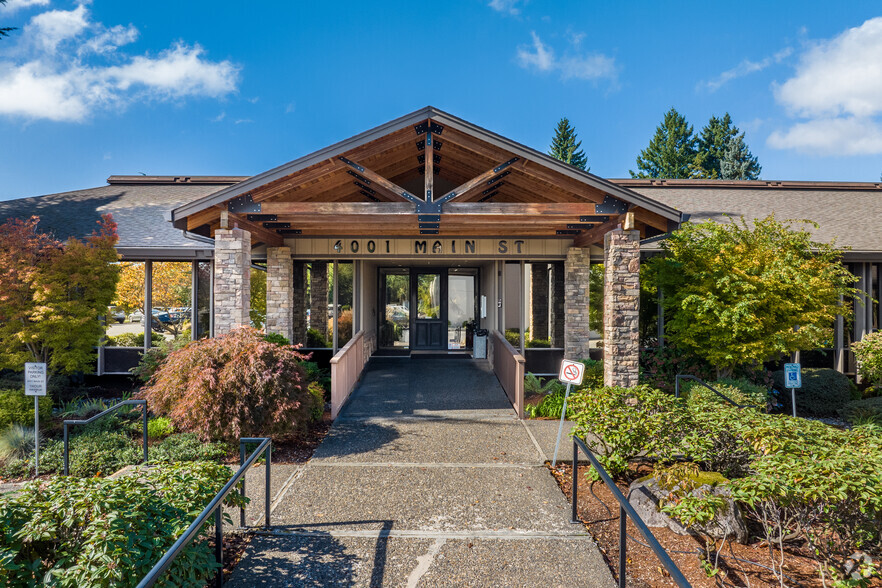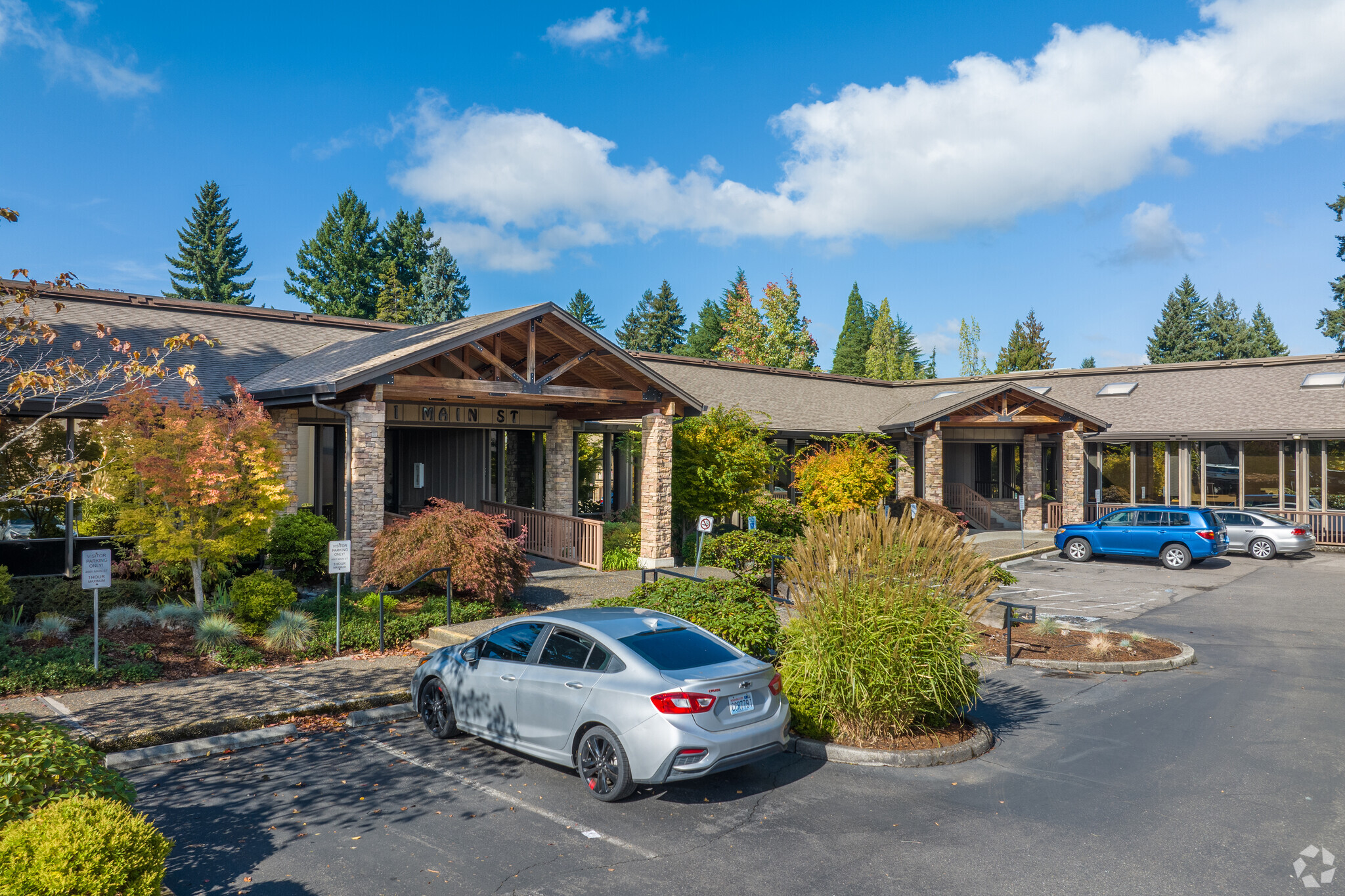Your email has been sent.

4001 Main St 909 - 3,818 SF of Office Space Available in Vancouver, WA 98663



HIGHLIGHTS
- Generous parking with a 3.34 parking ratio, ensuring convenience for tenants and visitors.
- Easy access to public transportation
- Shared Kitchen with fridge, microwave, drinking water and seating area for lunches
- Prominent signage on Main Street
- Shared Conference Room with building Wi-Fi
- Restrooms on main level and on lower level floors
ALL AVAILABLE SPACES(3)
Display Rental Rate as
- SPACE
- SIZE
- TERM
- RENTAL RATE
- SPACE USE
- CONDITION
- AVAILABLE
Modern upgrades inside - must see!
- Fully Built-Out as Standard Office
- Fully Built-Out as Standard Office
| Space | Size | Term | Rental Rate | Space Use | Condition | Available |
| Ground, Ste 110 | 1,654 SF | Negotiable | Upon Request Upon Request Upon Request Upon Request | Office | - | Now |
| Ground, Ste 126 | 909 SF | 1-5 Years | Upon Request Upon Request Upon Request Upon Request | Office | Full Build-Out | Now |
| 1st Floor, Ste 327 | 1,255 SF | 1-5 Years | Upon Request Upon Request Upon Request Upon Request | Office | Full Build-Out | Now |
Ground, Ste 110
| Size |
| 1,654 SF |
| Term |
| Negotiable |
| Rental Rate |
| Upon Request Upon Request Upon Request Upon Request |
| Space Use |
| Office |
| Condition |
| - |
| Available |
| Now |
Ground, Ste 126
| Size |
| 909 SF |
| Term |
| 1-5 Years |
| Rental Rate |
| Upon Request Upon Request Upon Request Upon Request |
| Space Use |
| Office |
| Condition |
| Full Build-Out |
| Available |
| Now |
1st Floor, Ste 327
| Size |
| 1,255 SF |
| Term |
| 1-5 Years |
| Rental Rate |
| Upon Request Upon Request Upon Request Upon Request |
| Space Use |
| Office |
| Condition |
| Full Build-Out |
| Available |
| Now |
Ground, Ste 110
| Size | 1,654 SF |
| Term | Negotiable |
| Rental Rate | Upon Request |
| Space Use | Office |
| Condition | - |
| Available | Now |
Modern upgrades inside - must see!
Ground, Ste 126
| Size | 909 SF |
| Term | 1-5 Years |
| Rental Rate | Upon Request |
| Space Use | Office |
| Condition | Full Build-Out |
| Available | Now |
- Fully Built-Out as Standard Office
1st Floor, Ste 327
| Size | 1,255 SF |
| Term | 1-5 Years |
| Rental Rate | Upon Request |
| Space Use | Office |
| Condition | Full Build-Out |
| Available | Now |
- Fully Built-Out as Standard Office
PROPERTY OVERVIEW
4001 Main St is a 32,000 SF office building, built in 1978 and renovated in 2004. This multi-tenant property features 101 parking spaces with a 3.34 parking ratio and prominent signage for high visibility. The building has a well-maintained exterior and is located in a prime area. Restrooms on main and lower level floors, shared Kitchen and conference room space with building Wi-Fi. (Available to all tenants with booking of conference room with Property Management team).
- Signage
PROPERTY FACTS
SELECT TENANTS
- FLOOR
- TENANT NAME
- 1st
- American Underwriters Insurance Agency
- 1st
- ARI
- 1st
- Cooper Chiropractic Center For Health and Wellness
- 1st
- Marlene & Hansen
- 1st
- Pivotal Communications
- 1st
- RJL Business Services
- 1st
- Score
- 1st
- Security Professionals
- 2nd
- Tice Tax Services Inc.
- 1st
- You Move Me Vancouver
Presented by

4001 Main St
Hmm, there seems to have been an error sending your message. Please try again.
Thanks! Your message was sent.








