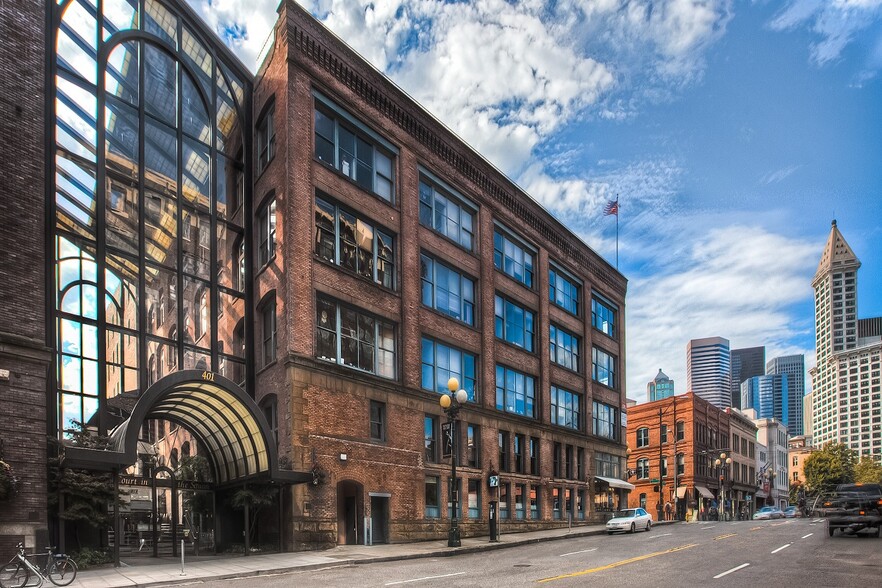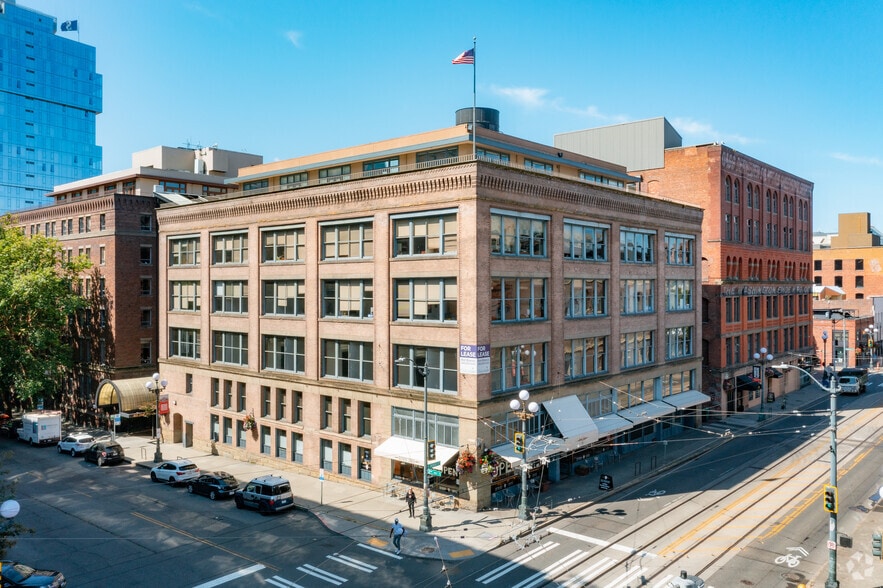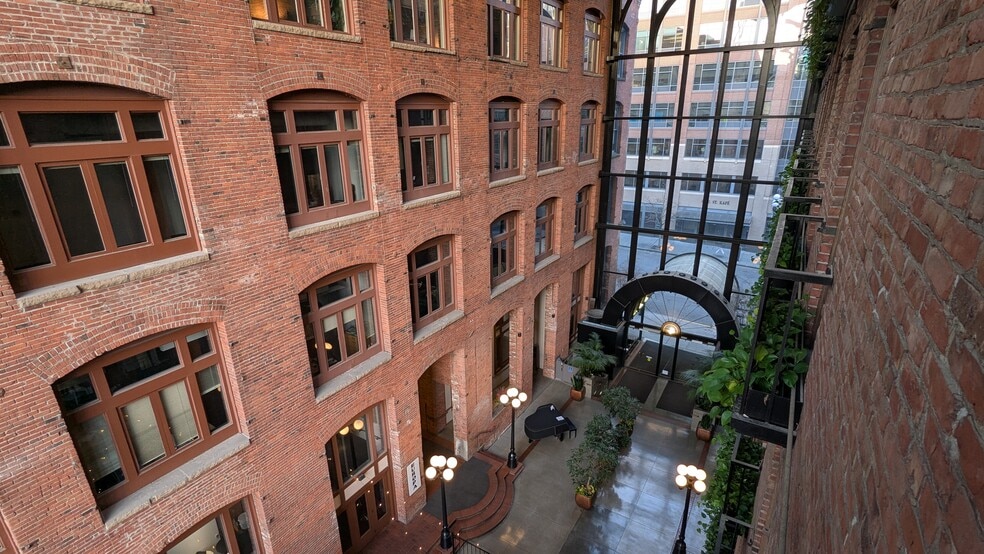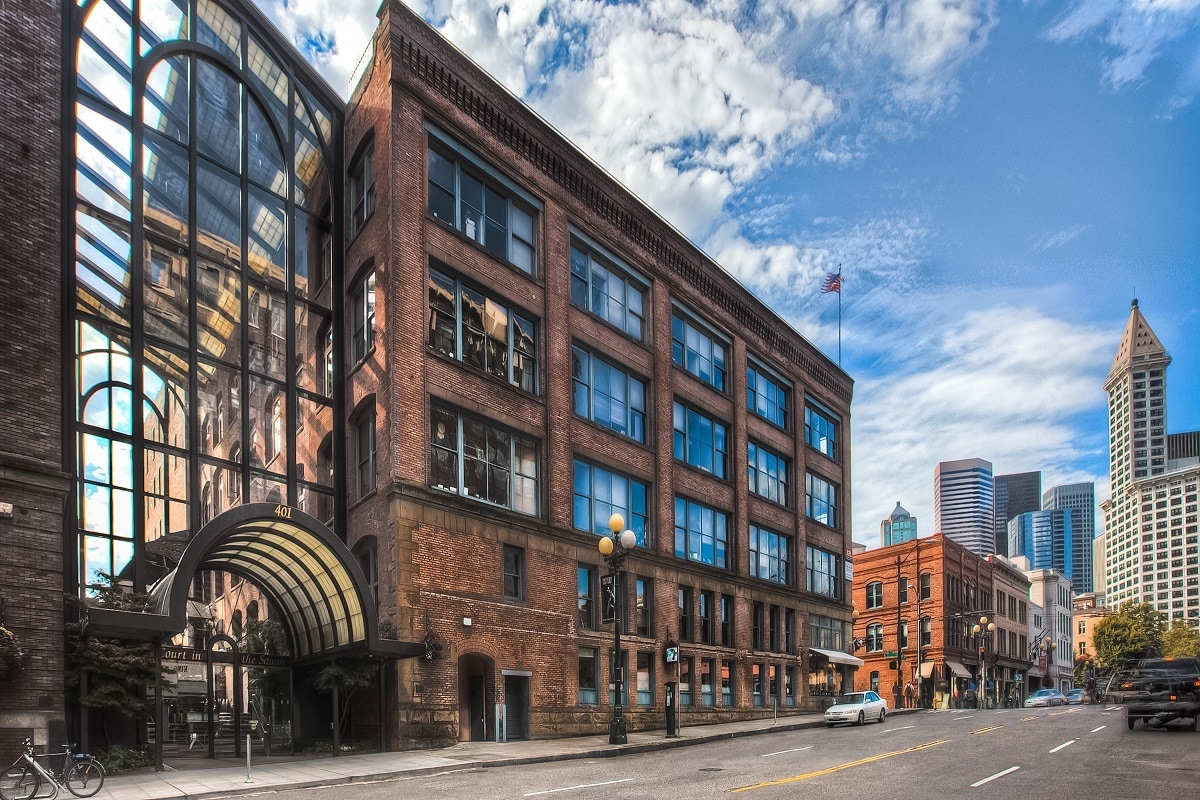Your email has been sent.
PARK HIGHLIGHTS
- Centrally located in a dynamic, historic neighborhood, just north of Lumen Field, with easy access to public transit and area freeways.
- Pedestrian-friendly area surrounded by popular restaurants, retail, and entertainment.
- Office and retail spaces available, featuring high ceilings, contemporary finishes, and open floor plans.
- Attractive office space with modern conveniences, including on-site property management and storage spaces.
- Excellent commuter access to I-5, I-90, and SR 99, as well as public transportation options.
- Individual offices/executive suites now available, ranging from 208 to 589 rentable square feet.
PARK FACTS
ALL AVAILABLE SPACES(8)
Display Rental Rate as
- SPACE
- SIZE
- TERM
- RENTAL RATE
- SPACE USE
- CONDITION
- AVAILABLE
Flexible space, approximately 2,228 Rentable Square Feet featuring mostly open floor plan with a private kitchenette and a supply room. Plenty of natural light, and easy access for clients/visitors from building first floor lobby.
- Mostly Open Floor Plan Layout
- Space is in Excellent Condition
- Open-Plan
- Natural light
- Fits 6 - 18 People
- Natural Light
- HVAC
Full floor buildout with private offices, ideal for large organizations in today's professional environment. Secure access, includes private restrooms.
- Listed rate may not include certain utilities, building services and property expenses
- Fits 30 - 50 People
- Kitchen
- Print/Copy Room
- Fully Carpeted
- Secure access full floor
- Kitchenette
- Fully Built-Out as Standard Office
- 20 Private Offices
- Elevator Access
- Private Restrooms
- Drop Ceilings
- Private restrooms
- Views of downtown Seattle
Medium-size office suite with private offices, conference room and kitchenette, featuring natural light from exterior-facing windows.
- Listed rate may not include certain utilities, building services and property expenses
- Office intensive layout
- Central Air Conditioning
- Drop Ceilings
- Atrium
- Natural light
- Fully Built-Out as Standard Office
- Fits 6 - 17 People
- Corner Space
- Natural Light
- Private offices, ideal for professional services
- Centrally located building
Individual private office spaces available for short or longer term rental. Complementary wi-fi included. Ideal for start-ups, small businesses, designers and more. See attached flyer for asking rates.
- Fully Built-Out as Professional Services Office
- Fits 1 - 30 People
- Central Air Conditioning
- Natural Light
- Individual executive suites
- Office intensive layout
- Partitioned Offices
- Fully Carpeted
- Private offices for rent
- Coworking opportunity
Penthouse-level office suite with sweeping views of downtown Seattle.
- Listed rate may not include certain utilities, building services and property expenses
- Fits 6 - 17 People
- Fully Carpeted
- Drop Ceilings
- City views
- Fully Built-Out as Standard Office
- Central Air Conditioning
- Corner Space
- Natural Light
| Space | Size | Term | Rental Rate | Space Use | Condition | Available |
| 1st Floor, Ste 150 | 2,228 SF | Negotiable | $27.00 /SF/YR $2.25 /SF/MO $60,156 /YR $5,013 /MO | Office | - | Now |
| 4th Floor, Ste 400 | 11,685 SF | 3-5 Years | $27.50 /SF/YR $2.29 /SF/MO $321,338 /YR $26,778 /MO | Office | Full Build-Out | Now |
| 6th Floor, Ste 600 | 2,009 SF | Negotiable | $27.50 /SF/YR $2.29 /SF/MO $55,248 /YR $4,604 /MO | Office | Full Build-Out | Now |
| 7th Floor, Ste 700 | 250-3,748 SF | Negotiable | Upon Request Upon Request Upon Request Upon Request | Office | Full Build-Out | 120 Days |
| 7th Floor, Ste 750 | 2,049 SF | Negotiable | $32.00 /SF/YR $2.67 /SF/MO $65,568 /YR $5,464 /MO | Office | Full Build-Out | Now |
401 2nd Ave S - 1st Floor - Ste 150
401 2nd Ave S - 4th Floor - Ste 400
401 2nd Ave S - 6th Floor - Ste 600
401 2nd Ave S - 7th Floor - Ste 700
401 2nd Ave S - 7th Floor - Ste 750
- SPACE
- SIZE
- TERM
- RENTAL RATE
- SPACE USE
- CONDITION
- AVAILABLE
Near full floor-plate office suite with a flexible open workspace area, private offices, conference/meeting room, server space, and two kitchenettes.
- Listed rate may not include certain utilities, building services and property expenses
- Office intensive layout
- Partitioned Offices
- Central Air Conditioning
- Fully Carpeted
- Outstanding views of Seattle and atrium courtyard
- Partially Built-Out as Professional Services Office
- Fits 27 - 85 People
- Conference Rooms
- Kitchen
- High Ceilings
Medium size office suite featuring flexible open work area, and two private offices. Abundant natural light, and high beam ceilings.
- Listed rate may not include certain utilities, building services and property expenses
- Fits 6 - 18 People
- Exposed Ceiling
- Shower Facilities
- HVAC
- Fully Built-Out as Standard Office
- Central Air Conditioning
- Bicycle Storage
- Natural light
- Contemporary finish
Medium-size office suite on penthouse level with views of downtown Seattle, a great fit for professional services. Built out with private offices, ideal for today's workspace needs.
- Listed rate may not include certain utilities, building services and property expenses
- Fits 8 People
- Central Air Conditioning
- Natural Light
- Fully Built-Out as Professional Services Office
- 7 Private Offices
- Fully Carpeted
- City views, penthouse level space
| Space | Size | Term | Rental Rate | Space Use | Condition | Available |
| 2nd Floor, Ste 201 | 10,600 SF | 3 Years | $28.00 /SF/YR $2.33 /SF/MO $296,800 /YR $24,733 /MO | Office | Partial Build-Out | Now |
| 3rd Floor, Ste 305 | 2,190 SF | Negotiable | $27.00 /SF/YR $2.25 /SF/MO $59,130 /YR $4,928 /MO | Office | Full Build-Out | Now |
| 5th Floor, Ste 501 | 2,888 SF | Negotiable | $33.00 /SF/YR $2.75 /SF/MO $95,304 /YR $7,942 /MO | Office | Full Build-Out | 120 Days |
401 2nd Ave S - 2nd Floor - Ste 201
401 2nd Ave S - 3rd Floor - Ste 305
401 2nd Ave S - 5th Floor - Ste 501
401 2nd Ave S - 1st Floor - Ste 150
| Size | 2,228 SF |
| Term | Negotiable |
| Rental Rate | $27.00 /SF/YR |
| Space Use | Office |
| Condition | - |
| Available | Now |
Flexible space, approximately 2,228 Rentable Square Feet featuring mostly open floor plan with a private kitchenette and a supply room. Plenty of natural light, and easy access for clients/visitors from building first floor lobby.
- Mostly Open Floor Plan Layout
- Fits 6 - 18 People
- Space is in Excellent Condition
- Natural Light
- Open-Plan
- HVAC
- Natural light
401 2nd Ave S - 4th Floor - Ste 400
| Size | 11,685 SF |
| Term | 3-5 Years |
| Rental Rate | $27.50 /SF/YR |
| Space Use | Office |
| Condition | Full Build-Out |
| Available | Now |
Full floor buildout with private offices, ideal for large organizations in today's professional environment. Secure access, includes private restrooms.
- Listed rate may not include certain utilities, building services and property expenses
- Fully Built-Out as Standard Office
- Fits 30 - 50 People
- 20 Private Offices
- Kitchen
- Elevator Access
- Print/Copy Room
- Private Restrooms
- Fully Carpeted
- Drop Ceilings
- Secure access full floor
- Private restrooms
- Kitchenette
- Views of downtown Seattle
401 2nd Ave S - 6th Floor - Ste 600
| Size | 2,009 SF |
| Term | Negotiable |
| Rental Rate | $27.50 /SF/YR |
| Space Use | Office |
| Condition | Full Build-Out |
| Available | Now |
Medium-size office suite with private offices, conference room and kitchenette, featuring natural light from exterior-facing windows.
- Listed rate may not include certain utilities, building services and property expenses
- Fully Built-Out as Standard Office
- Office intensive layout
- Fits 6 - 17 People
- Central Air Conditioning
- Corner Space
- Drop Ceilings
- Natural Light
- Atrium
- Private offices, ideal for professional services
- Natural light
- Centrally located building
401 2nd Ave S - 7th Floor - Ste 700
| Size | 250-3,748 SF |
| Term | Negotiable |
| Rental Rate | Upon Request |
| Space Use | Office |
| Condition | Full Build-Out |
| Available | 120 Days |
Individual private office spaces available for short or longer term rental. Complementary wi-fi included. Ideal for start-ups, small businesses, designers and more. See attached flyer for asking rates.
- Fully Built-Out as Professional Services Office
- Office intensive layout
- Fits 1 - 30 People
- Partitioned Offices
- Central Air Conditioning
- Fully Carpeted
- Natural Light
- Private offices for rent
- Individual executive suites
- Coworking opportunity
401 2nd Ave S - 7th Floor - Ste 750
| Size | 2,049 SF |
| Term | Negotiable |
| Rental Rate | $32.00 /SF/YR |
| Space Use | Office |
| Condition | Full Build-Out |
| Available | Now |
Penthouse-level office suite with sweeping views of downtown Seattle.
- Listed rate may not include certain utilities, building services and property expenses
- Fully Built-Out as Standard Office
- Fits 6 - 17 People
- Central Air Conditioning
- Fully Carpeted
- Corner Space
- Drop Ceilings
- Natural Light
- City views
401 2nd Ave S - 2nd Floor - Ste 201
| Size | 10,600 SF |
| Term | 3 Years |
| Rental Rate | $28.00 /SF/YR |
| Space Use | Office |
| Condition | Partial Build-Out |
| Available | Now |
Near full floor-plate office suite with a flexible open workspace area, private offices, conference/meeting room, server space, and two kitchenettes.
- Listed rate may not include certain utilities, building services and property expenses
- Partially Built-Out as Professional Services Office
- Office intensive layout
- Fits 27 - 85 People
- Partitioned Offices
- Conference Rooms
- Central Air Conditioning
- Kitchen
- Fully Carpeted
- High Ceilings
- Outstanding views of Seattle and atrium courtyard
401 2nd Ave S - 3rd Floor - Ste 305
| Size | 2,190 SF |
| Term | Negotiable |
| Rental Rate | $27.00 /SF/YR |
| Space Use | Office |
| Condition | Full Build-Out |
| Available | Now |
Medium size office suite featuring flexible open work area, and two private offices. Abundant natural light, and high beam ceilings.
- Listed rate may not include certain utilities, building services and property expenses
- Fully Built-Out as Standard Office
- Fits 6 - 18 People
- Central Air Conditioning
- Exposed Ceiling
- Bicycle Storage
- Shower Facilities
- Natural light
- HVAC
- Contemporary finish
401 2nd Ave S - 5th Floor - Ste 501
| Size | 2,888 SF |
| Term | Negotiable |
| Rental Rate | $33.00 /SF/YR |
| Space Use | Office |
| Condition | Full Build-Out |
| Available | 120 Days |
Medium-size office suite on penthouse level with views of downtown Seattle, a great fit for professional services. Built out with private offices, ideal for today's workspace needs.
- Listed rate may not include certain utilities, building services and property expenses
- Fully Built-Out as Professional Services Office
- Fits 8 People
- 7 Private Offices
- Central Air Conditioning
- Fully Carpeted
- Natural Light
- City views, penthouse level space
PARK OVERVIEW
The Court in the Square, at 401 2nd Ave S, is a prominent, historic office building in Seattle's Pioneer Square Historic District. A seven-story, open-air glass Atrium with retractable skylights connects the Goldsmith and North Coast buildings, giving the project a distinctive identity within the neighborhood. North Coast tenant spaces feature open beam high ceilings with suspended lighting fixtures and exposed ductwork. Office suites range from approximately 800 to 11,700 rentable square feet. Large windows provide office spaces with abundant natural light and great views of the city. Additional tenant storage space is also available for lease. First-floor retail and restaurant spaces have attractive contemporary finishes and flooring, spacious open-beam high ceilings, an ideal open floor plan, and great frontage. Tenants enjoy modern building amenities, including on-site storage, property management, and maintenance team, and a shared conference room. The location on the square offers a multitude of retail, dining, and lodging options. This central location offers excellent access to I-5, I-90, and SR 99, and a short walk to King Street Station, with easy access to Metro bus routes, Sounder train, and Link light rail.
- 24 Hour Access
- Air Conditioning
- Atrium
- Conferencing Facility
- Property Manager on Site
- Restaurant
- Storage Space
Presented by

Court in the Square | Seattle, WA 98104
Hmm, there seems to have been an error sending your message. Please try again.
Thanks! Your message was sent.



























