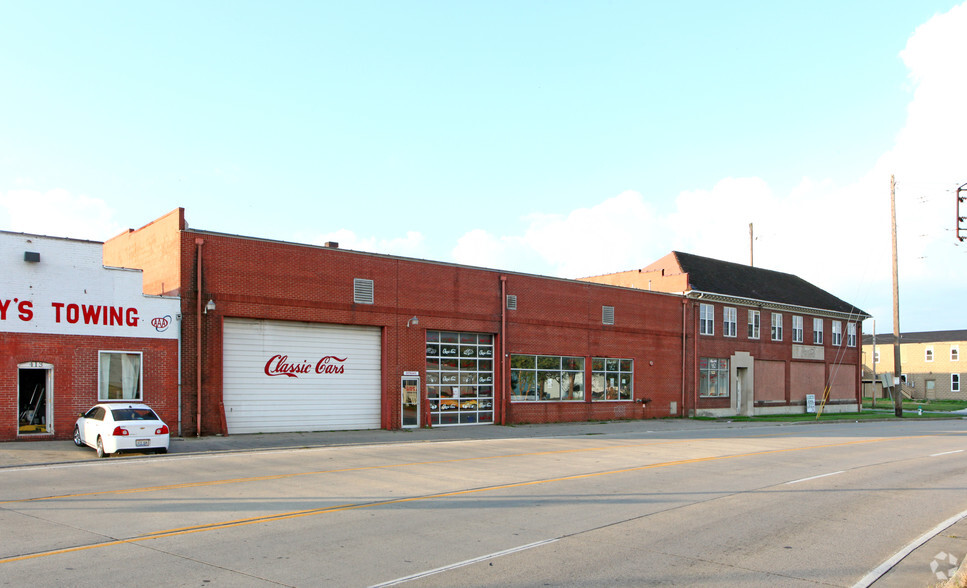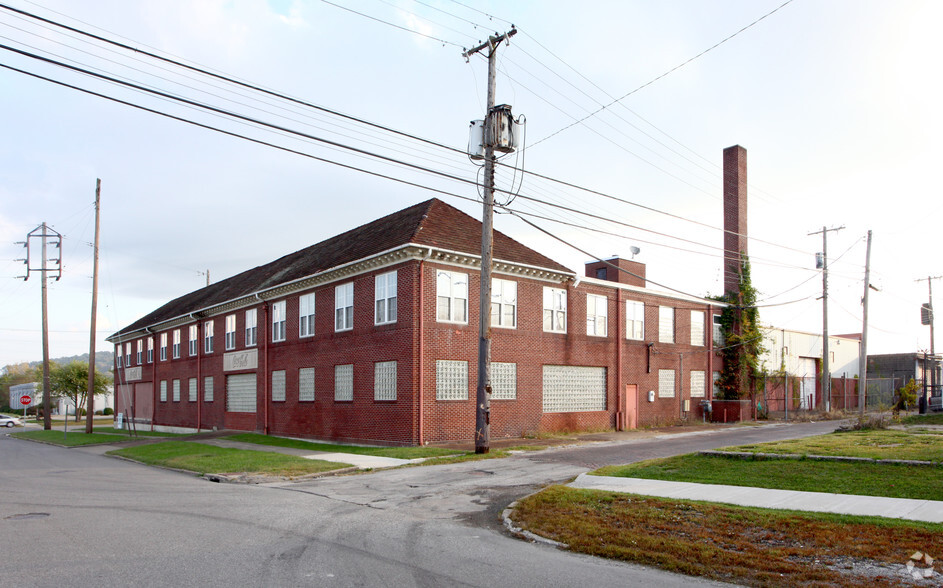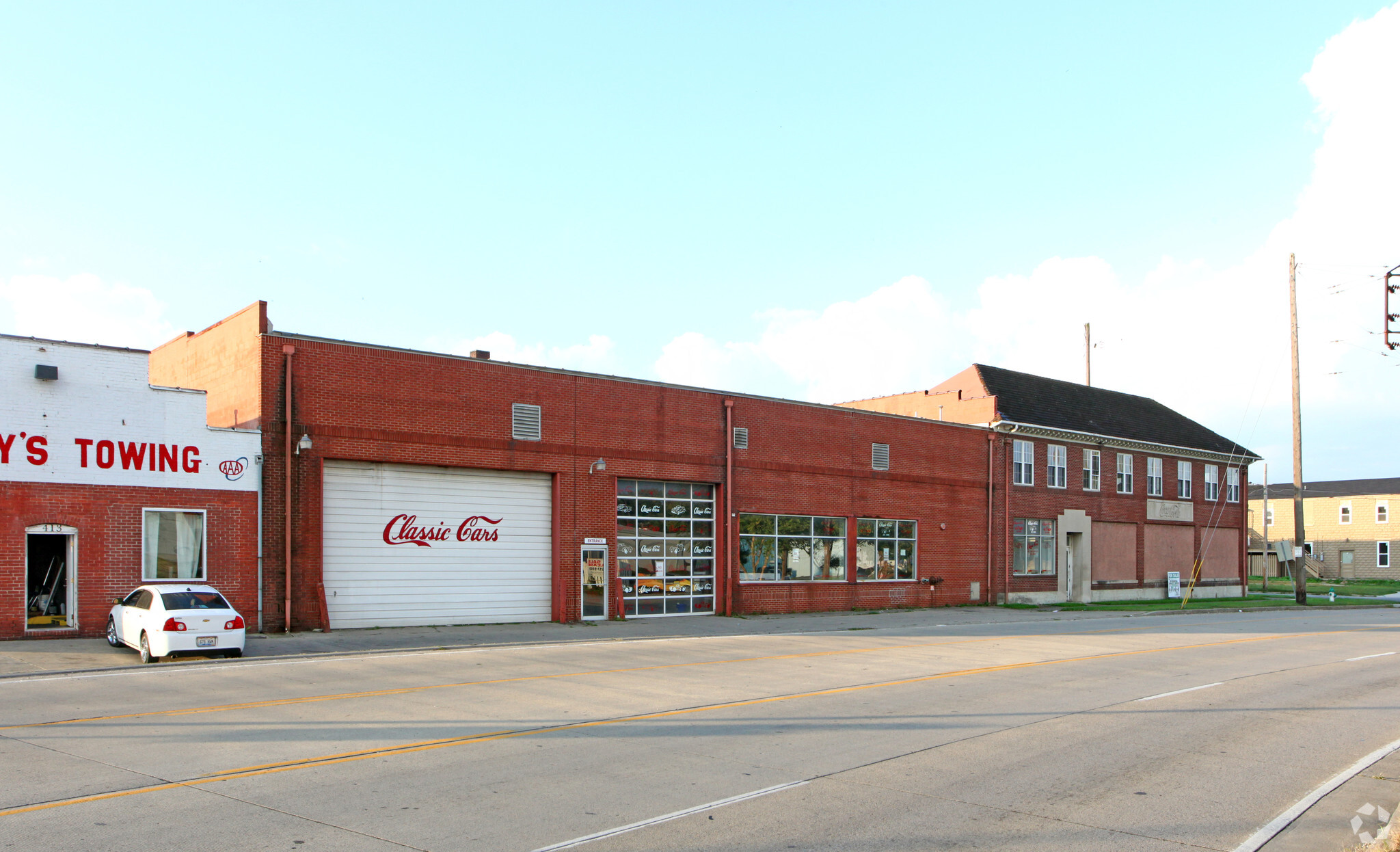
This feature is unavailable at the moment.
We apologize, but the feature you are trying to access is currently unavailable. We are aware of this issue and our team is working hard to resolve the matter.
Please check back in a few minutes. We apologize for the inconvenience.
- LoopNet Team
thank you

Your email has been sent!
401 3rd Ave
26,000 SF of Flex Space Available in Huntington, WV 25701


Highlights
- On the truck route
- open plan brick or concrete walls
- Historic building
Features
all available space(1)
Display Rental Rate as
- Space
- Size
- Term
- Rental Rate
- Space Use
- Condition
- Available
This building can be leased by a single tenant or subdividable. There are three basic areas 1. Warehouse 14000 sq ft with two overhead doors and 2 internal docks. There are restroom facilities. 2. 1st floor 12000 sq ft, open space with office and restrooms. This space would make a great show room or storage space. The ceilings are approximately 12 ft 3. 2nd floor 12000 sq ft partially renovated space. Would make great offices with conference rooms etc. Initial year 1 year lease that can be renewed for multiple years
- Listed rate may not include certain utilities, building services and property expenses
- 2 Drive Ins
- Includes 12,000 SF of dedicated office space
- on truck route
| Space | Size | Term | Rental Rate | Space Use | Condition | Available |
| 1st Floor | 26,000 SF | Negotiable | $6.00 /SF/YR $0.50 /SF/MO $156,000 /YR $13,000 /MO | Flex | - | January 31, 2025 |
1st Floor
| Size |
| 26,000 SF |
| Term |
| Negotiable |
| Rental Rate |
| $6.00 /SF/YR $0.50 /SF/MO $156,000 /YR $13,000 /MO |
| Space Use |
| Flex |
| Condition |
| - |
| Available |
| January 31, 2025 |
1st Floor
| Size | 26,000 SF |
| Term | Negotiable |
| Rental Rate | $6.00 /SF/YR |
| Space Use | Flex |
| Condition | - |
| Available | January 31, 2025 |
This building can be leased by a single tenant or subdividable. There are three basic areas 1. Warehouse 14000 sq ft with two overhead doors and 2 internal docks. There are restroom facilities. 2. 1st floor 12000 sq ft, open space with office and restrooms. This space would make a great show room or storage space. The ceilings are approximately 12 ft 3. 2nd floor 12000 sq ft partially renovated space. Would make great offices with conference rooms etc. Initial year 1 year lease that can be renewed for multiple years
- Listed rate may not include certain utilities, building services and property expenses
- Includes 12,000 SF of dedicated office space
- 2 Drive Ins
- on truck route
Property Overview
Former Coca Cola building, has been used as warehouse space or body shop for the past 20 years
Warehouse FACILITY FACTS
Presented by

401 3rd Ave
Hmm, there seems to have been an error sending your message. Please try again.
Thanks! Your message was sent.





