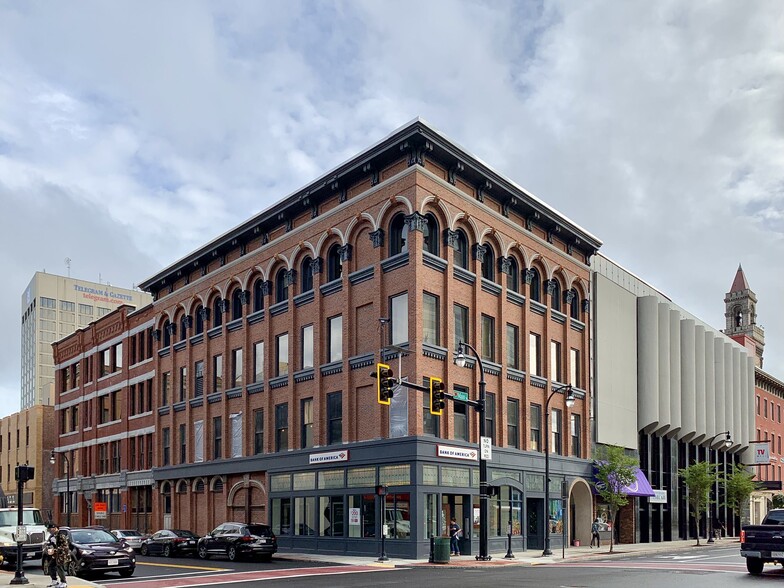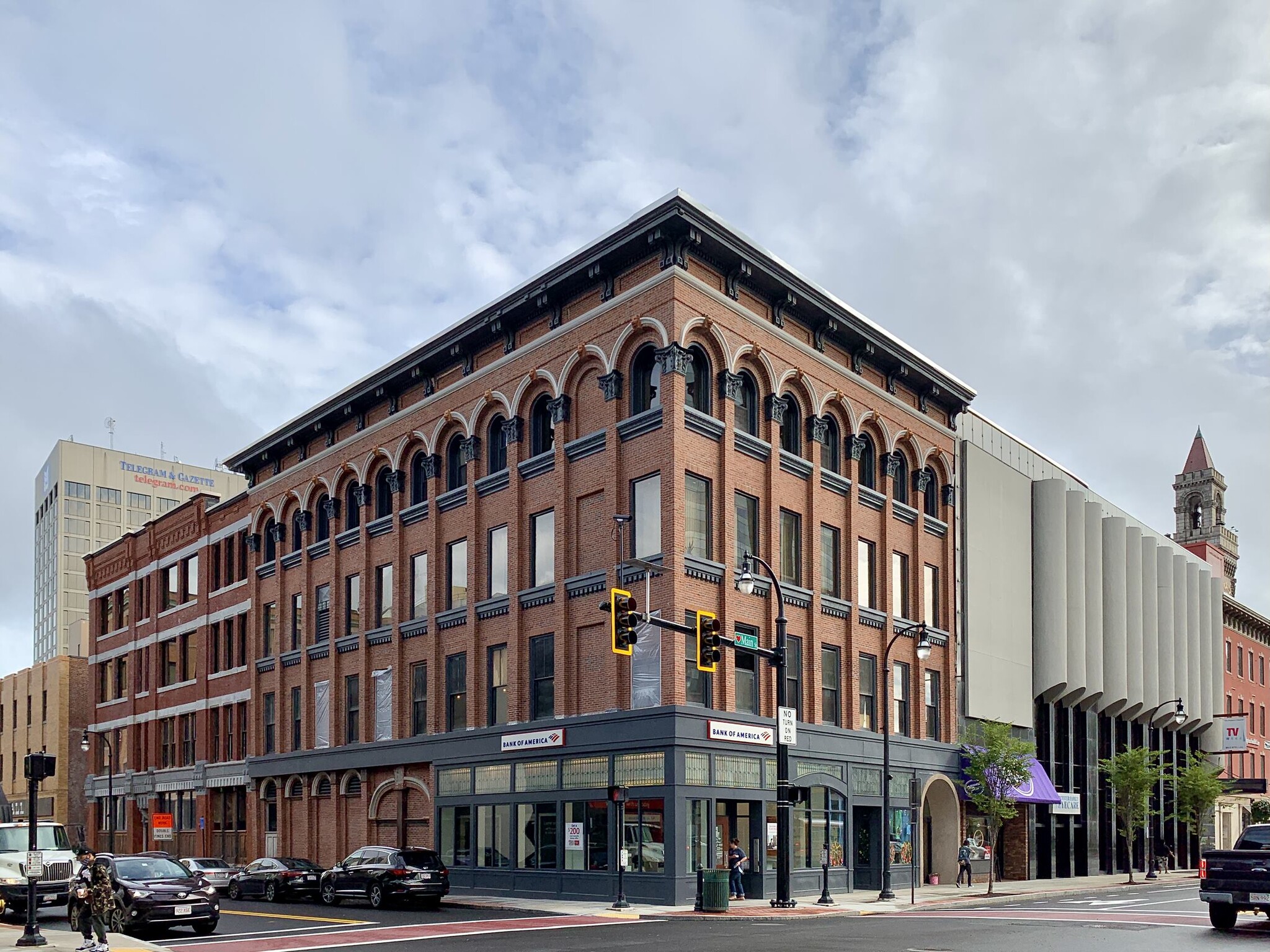
This feature is unavailable at the moment.
We apologize, but the feature you are trying to access is currently unavailable. We are aware of this issue and our team is working hard to resolve the matter.
Please check back in a few minutes. We apologize for the inconvenience.
- LoopNet Team
thank you

Your email has been sent!
403 Main Street 401-407 Main St
3,500 - 39,500 SF of Space Available in Worcester, MA 01608

Highlights
- 6000 sf of storefront at signalized corner
- Subdividable; two story concept possible
- Ideal for retail, restaurant or brewery seeking high end atmosphere opportunity
all available spaces(4)
Display Rental Rate as
- Space
- Size
- Term
- Rental Rate
- Space Use
- Condition
- Available
15 foot clear height
- Can be combined with additional space(s) for up to 39,500 SF of adjacent space
- Ground Floor
This shell office space offers an open floor plan, providing a flexible layout that can be customized to suit the tenant’s specific needs. The service type is negotiable, with options for tenant improvements or base building services depending on requirements. With basic infrastructure in place, the space allows for a tailored build-out, making it ideal for businesses seeking a blank canvas to create their ideal office environment. Lease terms can be adjusted to accommodate different configurations and service preferences.
- Open Floor Plan Layout
- Can be combined with additional space(s) for up to 39,500 SF of adjacent space
- Fits 30 - 96 People
- Natural Light
This fully built-out office space features private offices, providing a professional and quiet environment for businesses. The layout is designed for immediate use, with high-quality finishes and functional workspaces. The service type is negotiable, allowing flexibility in terms of maintenance, utilities, and additional services based on the tenant’s needs. Ideal for companies seeking a turnkey solution, this space offers both privacy and convenience, with customizable service options to ensure a seamless operational setup.
- Fully Built-Out as Standard Office
- Fits 13 - 96 People
- Natural Light
- Office intensive layout
- Can be combined with additional space(s) for up to 39,500 SF of adjacent space
This fully built-out office space features private offices, providing a professional and quiet environment for businesses. The layout is designed for immediate use, with high-quality finishes and functional workspaces. The service type is negotiable, allowing flexibility in terms of maintenance, utilities, and additional services based on the tenant’s needs. Ideal for companies seeking a turnkey solution, this space offers both privacy and convenience, with customizable service options to ensure a seamless operational setup.
- Fully Built-Out as Standard Office
- Fits 13 - 96 People
- Natural Light
- Office intensive layout
- Can be combined with additional space(s) for up to 39,500 SF of adjacent space
| Space | Size | Term | Rental Rate | Space Use | Condition | Available |
| 1st Floor | 3,500 SF | Negotiable | Upon Request Upon Request Upon Request Upon Request | Retail | - | Now |
| 2nd Floor | 12,000 SF | Negotiable | Upon Request Upon Request Upon Request Upon Request | Office | Shell Space | 30 Days |
| 3rd Floor | 5,000-12,000 SF | Negotiable | Upon Request Upon Request Upon Request Upon Request | Office | Full Build-Out | Now |
| 4th Floor | 5,000-12,000 SF | Negotiable | Upon Request Upon Request Upon Request Upon Request | Office | Full Build-Out | Now |
1st Floor
| Size |
| 3,500 SF |
| Term |
| Negotiable |
| Rental Rate |
| Upon Request Upon Request Upon Request Upon Request |
| Space Use |
| Retail |
| Condition |
| - |
| Available |
| Now |
2nd Floor
| Size |
| 12,000 SF |
| Term |
| Negotiable |
| Rental Rate |
| Upon Request Upon Request Upon Request Upon Request |
| Space Use |
| Office |
| Condition |
| Shell Space |
| Available |
| 30 Days |
3rd Floor
| Size |
| 5,000-12,000 SF |
| Term |
| Negotiable |
| Rental Rate |
| Upon Request Upon Request Upon Request Upon Request |
| Space Use |
| Office |
| Condition |
| Full Build-Out |
| Available |
| Now |
4th Floor
| Size |
| 5,000-12,000 SF |
| Term |
| Negotiable |
| Rental Rate |
| Upon Request Upon Request Upon Request Upon Request |
| Space Use |
| Office |
| Condition |
| Full Build-Out |
| Available |
| Now |
1st Floor
| Size | 3,500 SF |
| Term | Negotiable |
| Rental Rate | Upon Request |
| Space Use | Retail |
| Condition | - |
| Available | Now |
15 foot clear height
- Can be combined with additional space(s) for up to 39,500 SF of adjacent space
- Ground Floor
2nd Floor
| Size | 12,000 SF |
| Term | Negotiable |
| Rental Rate | Upon Request |
| Space Use | Office |
| Condition | Shell Space |
| Available | 30 Days |
This shell office space offers an open floor plan, providing a flexible layout that can be customized to suit the tenant’s specific needs. The service type is negotiable, with options for tenant improvements or base building services depending on requirements. With basic infrastructure in place, the space allows for a tailored build-out, making it ideal for businesses seeking a blank canvas to create their ideal office environment. Lease terms can be adjusted to accommodate different configurations and service preferences.
- Open Floor Plan Layout
- Fits 30 - 96 People
- Can be combined with additional space(s) for up to 39,500 SF of adjacent space
- Natural Light
3rd Floor
| Size | 5,000-12,000 SF |
| Term | Negotiable |
| Rental Rate | Upon Request |
| Space Use | Office |
| Condition | Full Build-Out |
| Available | Now |
This fully built-out office space features private offices, providing a professional and quiet environment for businesses. The layout is designed for immediate use, with high-quality finishes and functional workspaces. The service type is negotiable, allowing flexibility in terms of maintenance, utilities, and additional services based on the tenant’s needs. Ideal for companies seeking a turnkey solution, this space offers both privacy and convenience, with customizable service options to ensure a seamless operational setup.
- Fully Built-Out as Standard Office
- Office intensive layout
- Fits 13 - 96 People
- Can be combined with additional space(s) for up to 39,500 SF of adjacent space
- Natural Light
4th Floor
| Size | 5,000-12,000 SF |
| Term | Negotiable |
| Rental Rate | Upon Request |
| Space Use | Office |
| Condition | Full Build-Out |
| Available | Now |
This fully built-out office space features private offices, providing a professional and quiet environment for businesses. The layout is designed for immediate use, with high-quality finishes and functional workspaces. The service type is negotiable, allowing flexibility in terms of maintenance, utilities, and additional services based on the tenant’s needs. Ideal for companies seeking a turnkey solution, this space offers both privacy and convenience, with customizable service options to ensure a seamless operational setup.
- Fully Built-Out as Standard Office
- Office intensive layout
- Fits 13 - 96 People
- Can be combined with additional space(s) for up to 39,500 SF of adjacent space
- Natural Light
Property Overview
6,000 sf street level storefront in the heart of Worcester’s Central Business District. Located on signalized hard corner (Main and Mechanic Streets). Historic building with exceptional visibility. Immediate neighborhood includes new AC Marriott (open April 2018), 145 Front Street (370 luxury apartments), DCU Center, new 450k sf Courthouse, and Mechanics Hall, Growing day time population in surrounding four block radius. New $8.5M central business district streetscape improvement project - new sidewalks, bike lanes and lighting underway. Ideal for retailer, restaurant, or brewery seeking high end atmosphere opportunity offered by 24/7 population. Subdividable. Two story concept possible.
- Bus Line
PROPERTY FACTS
Presented by

403 Main Street | 401-407 Main St
Hmm, there seems to have been an error sending your message. Please try again.
Thanks! Your message was sent.


