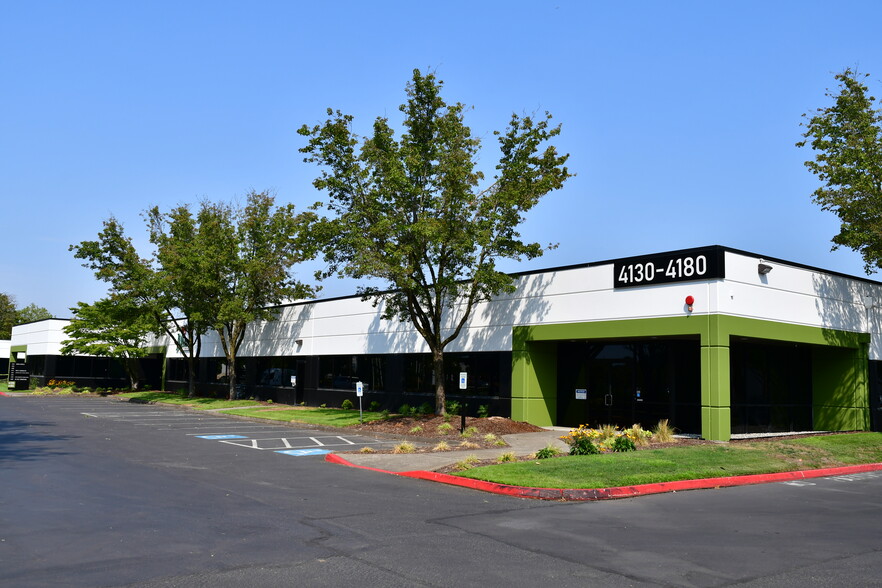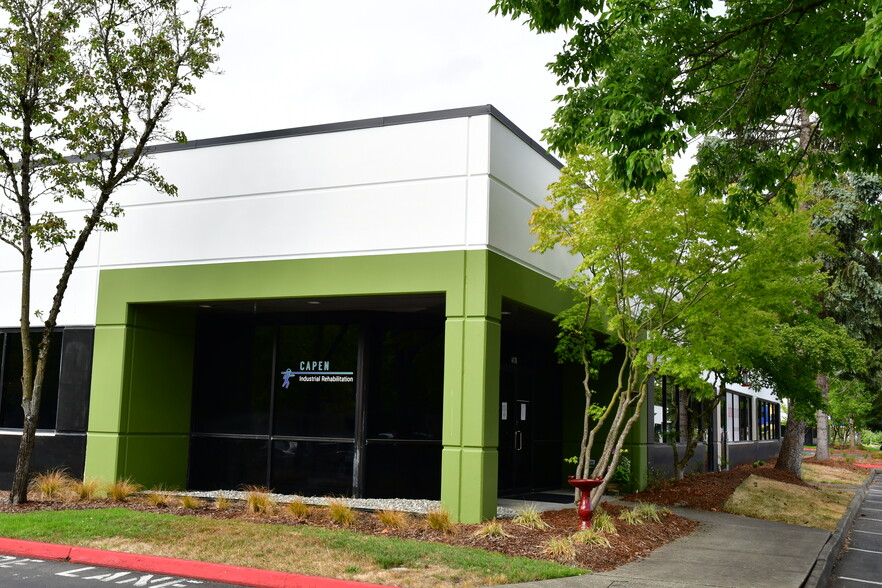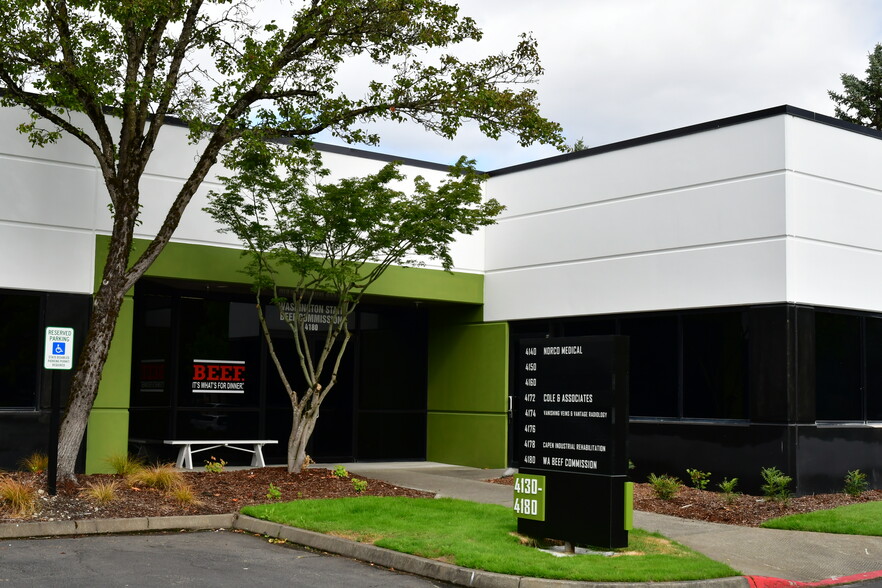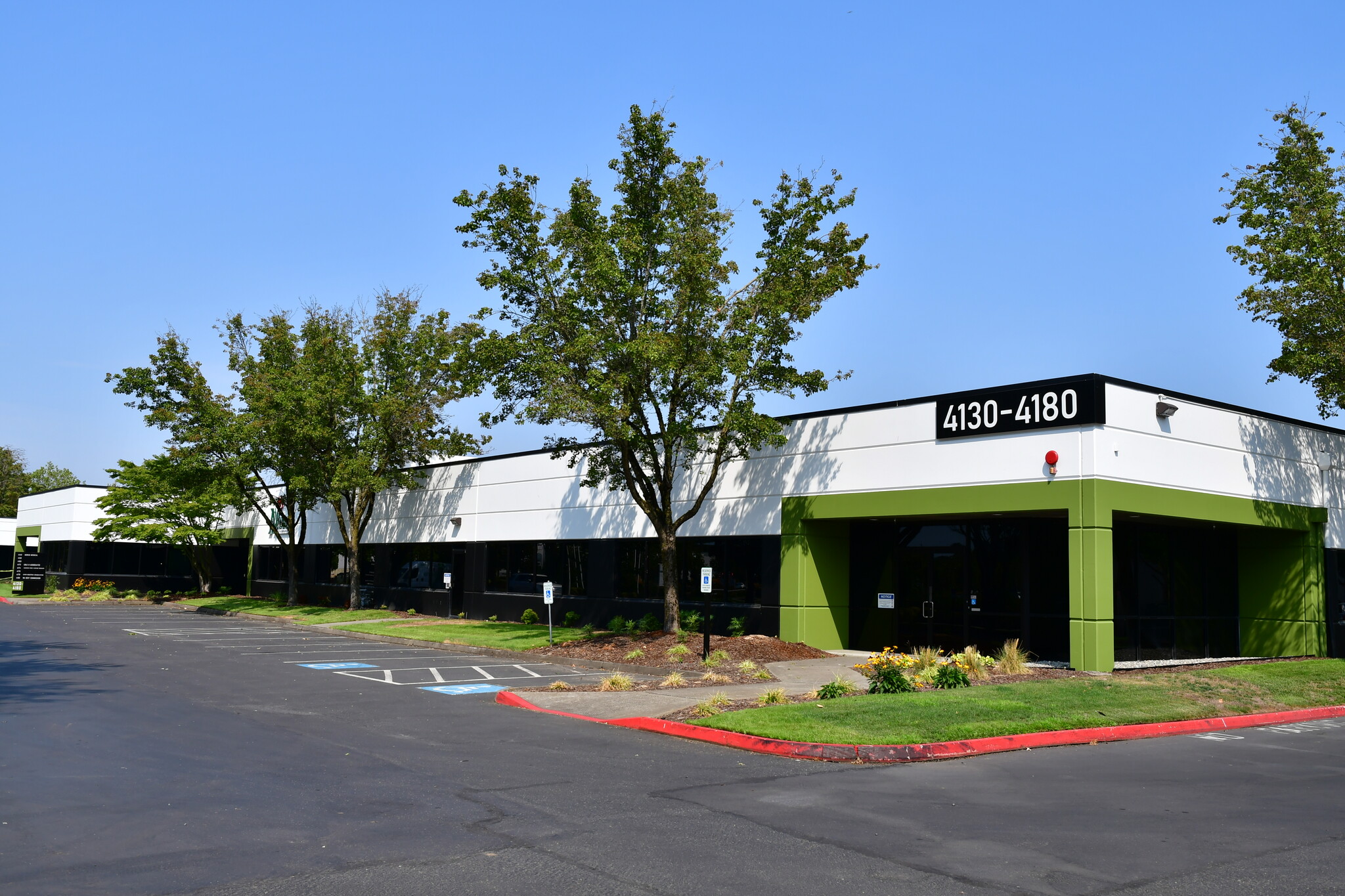
This feature is unavailable at the moment.
We apologize, but the feature you are trying to access is currently unavailable. We are aware of this issue and our team is working hard to resolve the matter.
Please check back in a few minutes. We apologize for the inconvenience.
- LoopNet Team
thank you

Your email has been sent!
South Lind Square Renton, WA 98057
708 - 19,761 SF of Space Available



Park Highlights
- Immediate access to Highway 167 and East Valley Highway; 5 minutes to I-405
- Additional amenities and upgrades forthcoming
- A multitude of restaurants within walking distance for your employees
- Outside building signage available
- Free parking at 4.0 spaces per 1000 SF
- 20 minutes to Seattle
PARK FACTS
| Total Space Available | 19,761 SF | Park Type | Industrial Park |
| Max. Contiguous | 12,218 SF |
| Total Space Available | 19,761 SF |
| Max. Contiguous | 12,218 SF |
| Park Type | Industrial Park |
all available spaces(7)
Display Rental Rate as
- Space
- Size
- Term
- Rental Rate
- Space Use
- Condition
- Available
Office has 4 private offices, conference room, lunch room & open office area.
- Lease rate does not include utilities, property expenses or building services
- Mostly Open Floor Plan Layout
- 4 Private Offices
- Can be combined with additional space(s) for up to 12,218 SF of adjacent space
- Conference room
- Open office area
- Fully Built-Out as Standard Office
- Fits 7 - 23 People
- 1 Conference Room
- Private offices
- Lunch room
Great flex options available! Open warehouse and office area.
- Can be combined with additional space(s) for up to 12,218 SF of adjacent space
- Open warehouse
Office has 4 private offices, break room & lunch room.
- Includes 4,408 SF of dedicated office space
- Private offices
- Lunch room
- Can be combined with additional space(s) for up to 12,218 SF of adjacent space
- Break room
| Space | Size | Term | Rental Rate | Space Use | Condition | Available |
| 1st Floor, Ste 403 | 2,777 SF | Negotiable | $21.00 /SF/YR $1.75 /SF/MO $58,317 /YR $4,860 /MO | Office | Full Build-Out | Now |
| 1st Floor - 405 | 2,792 SF | Negotiable | $13.20 /SF/YR $1.10 /SF/MO $36,854 /YR $3,071 /MO | Flex | - | Now |
| 1st Floor - 407 | 6,649 SF | Negotiable | $13.20 /SF/YR $1.10 /SF/MO $87,767 /YR $7,314 /MO | Flex | Full Build-Out | Now |
401-421 SW 41st St - 1st Floor - Ste 403
401-421 SW 41st St - 1st Floor - 405
401-421 SW 41st St - 1st Floor - 407
- Space
- Size
- Term
- Rental Rate
- Space Use
- Condition
- Available
Office has 5 private offices, conference room, shared lunch room & open office area.
- Lease rate does not include utilities, property expenses or building services
- Open-Plan
- Conference room
- Open office area
- Fits 5 - 15 People
- Private offices
- Shared lunch room
Office has reception area, open conference area and storage room.
- Lease rate does not include utilities, property expenses or building services
- Open-Plan
- Open conference area
- Fits 2 - 6 People
- Reception area
- Storage room
Office has 3 private offices, conference room, kitchenette, and large open office area (former physical therapy space).
- Lease rate does not include utilities, property expenses or building services
- Open-Plan
- Conference room
- Large open office area
- Fits 9 - 28 People
- Private offices
- Kitchenette
Office has 2 private offices, conference room, lunch room and large open office.
- Lease rate does not include utilities, property expenses or building services
- Private offices
- Large open office space
- Fits 4 - 13 People
- Lunch room
| Space | Size | Term | Rental Rate | Space Use | Condition | Available |
| 1st Floor, Ste 4130 | 1,840 SF | Negotiable | $21.00 /SF/YR $1.75 /SF/MO $38,640 /YR $3,220 /MO | Office | - | Now |
| 1st Floor, Ste 4172 | 708 SF | Negotiable | $21.00 /SF/YR $1.75 /SF/MO $14,868 /YR $1,239 /MO | Office | - | Now |
| 1st Floor, Ste 4178 | 3,466 SF | Negotiable | $21.00 /SF/YR $1.75 /SF/MO $72,786 /YR $6,066 /MO | Office | - | Now |
| 1st Floor, Ste 4180 | 1,529 SF | Negotiable | $21.00 /SF/YR $1.75 /SF/MO $32,109 /YR $2,676 /MO | Office | - | Now |
4130-4180 Lind Ave SW - 1st Floor - Ste 4130
4130-4180 Lind Ave SW - 1st Floor - Ste 4172
4130-4180 Lind Ave SW - 1st Floor - Ste 4178
4130-4180 Lind Ave SW - 1st Floor - Ste 4180
401-421 SW 41st St - 1st Floor - Ste 403
| Size | 2,777 SF |
| Term | Negotiable |
| Rental Rate | $21.00 /SF/YR |
| Space Use | Office |
| Condition | Full Build-Out |
| Available | Now |
Office has 4 private offices, conference room, lunch room & open office area.
- Lease rate does not include utilities, property expenses or building services
- Fully Built-Out as Standard Office
- Mostly Open Floor Plan Layout
- Fits 7 - 23 People
- 4 Private Offices
- 1 Conference Room
- Can be combined with additional space(s) for up to 12,218 SF of adjacent space
- Private offices
- Conference room
- Lunch room
- Open office area
401-421 SW 41st St - 1st Floor - 405
| Size | 2,792 SF |
| Term | Negotiable |
| Rental Rate | $13.20 /SF/YR |
| Space Use | Flex |
| Condition | - |
| Available | Now |
Great flex options available! Open warehouse and office area.
- Can be combined with additional space(s) for up to 12,218 SF of adjacent space
- Open warehouse
401-421 SW 41st St - 1st Floor - 407
| Size | 6,649 SF |
| Term | Negotiable |
| Rental Rate | $13.20 /SF/YR |
| Space Use | Flex |
| Condition | Full Build-Out |
| Available | Now |
Office has 4 private offices, break room & lunch room.
- Includes 4,408 SF of dedicated office space
- Can be combined with additional space(s) for up to 12,218 SF of adjacent space
- Private offices
- Break room
- Lunch room
4130-4180 Lind Ave SW - 1st Floor - Ste 4130
| Size | 1,840 SF |
| Term | Negotiable |
| Rental Rate | $21.00 /SF/YR |
| Space Use | Office |
| Condition | - |
| Available | Now |
Office has 5 private offices, conference room, shared lunch room & open office area.
- Lease rate does not include utilities, property expenses or building services
- Fits 5 - 15 People
- Open-Plan
- Private offices
- Conference room
- Shared lunch room
- Open office area
4130-4180 Lind Ave SW - 1st Floor - Ste 4172
| Size | 708 SF |
| Term | Negotiable |
| Rental Rate | $21.00 /SF/YR |
| Space Use | Office |
| Condition | - |
| Available | Now |
Office has reception area, open conference area and storage room.
- Lease rate does not include utilities, property expenses or building services
- Fits 2 - 6 People
- Open-Plan
- Reception area
- Open conference area
- Storage room
4130-4180 Lind Ave SW - 1st Floor - Ste 4178
| Size | 3,466 SF |
| Term | Negotiable |
| Rental Rate | $21.00 /SF/YR |
| Space Use | Office |
| Condition | - |
| Available | Now |
Office has 3 private offices, conference room, kitchenette, and large open office area (former physical therapy space).
- Lease rate does not include utilities, property expenses or building services
- Fits 9 - 28 People
- Open-Plan
- Private offices
- Conference room
- Kitchenette
- Large open office area
4130-4180 Lind Ave SW - 1st Floor - Ste 4180
| Size | 1,529 SF |
| Term | Negotiable |
| Rental Rate | $21.00 /SF/YR |
| Space Use | Office |
| Condition | - |
| Available | Now |
Office has 2 private offices, conference room, lunch room and large open office.
- Lease rate does not include utilities, property expenses or building services
- Fits 4 - 13 People
- Private offices
- Lunch room
- Large open office space
Park Overview
South Lind Square has 114,000 RSF of office space in three buildings. There is outside building signage available and free parking at 4 spaces per 1,000 SF. In addition, a multitude of restaurants are within walking distance for your employees. Additional amenities and upgrades are forthcoming. South Lind Square is located between Lind Avenue SW and SW 41st Street in Renton, Washington. It has immediate access to Highway 167 and East Valley Highway and is 5 minutes to I-405 , 20 minutes to Seattle, and 15 minutes to Bellevue. It is also two blocks from Clarion Hotel; less than 5 minutes from Hilton Garden Inn, Springhill Suites, Larkspur Landing, and Towne Place Suites.
Presented by

South Lind Square | Renton, WA 98057
Hmm, there seems to have been an error sending your message. Please try again.
Thanks! Your message was sent.

















