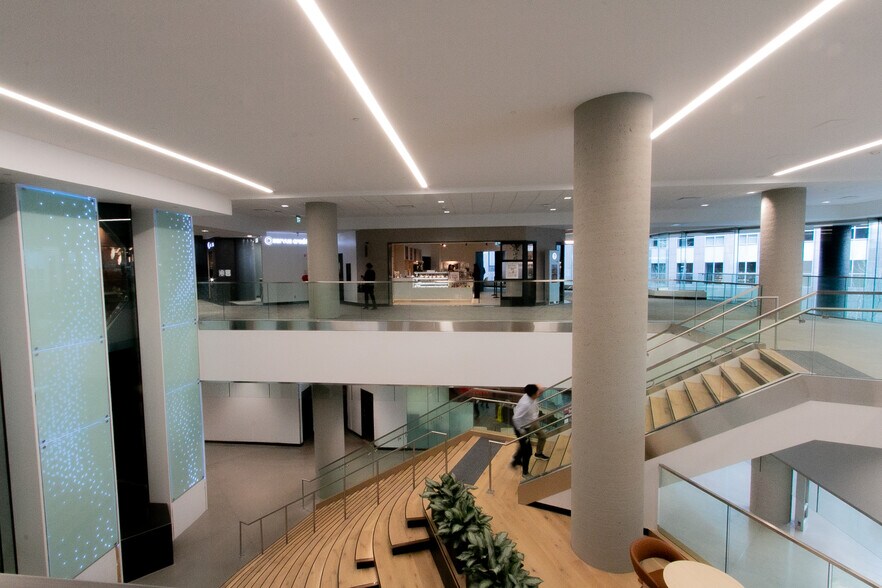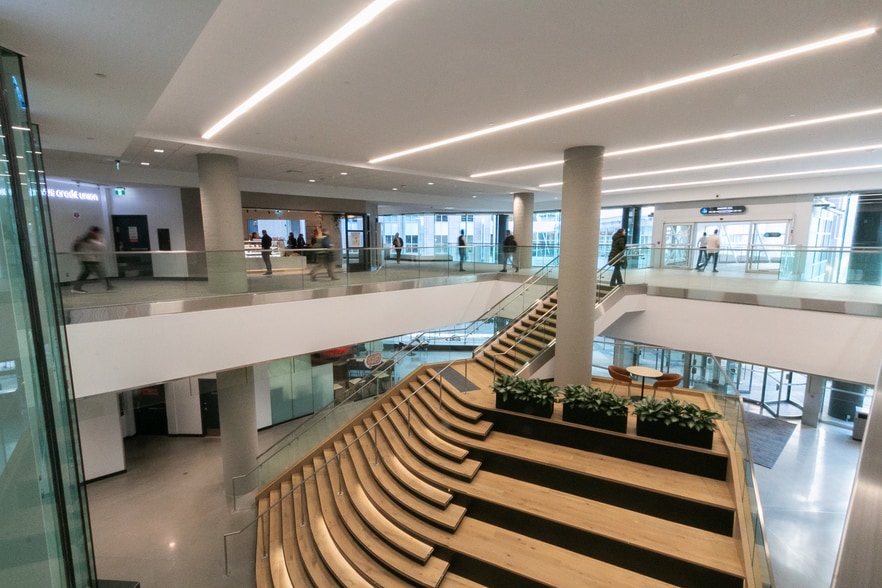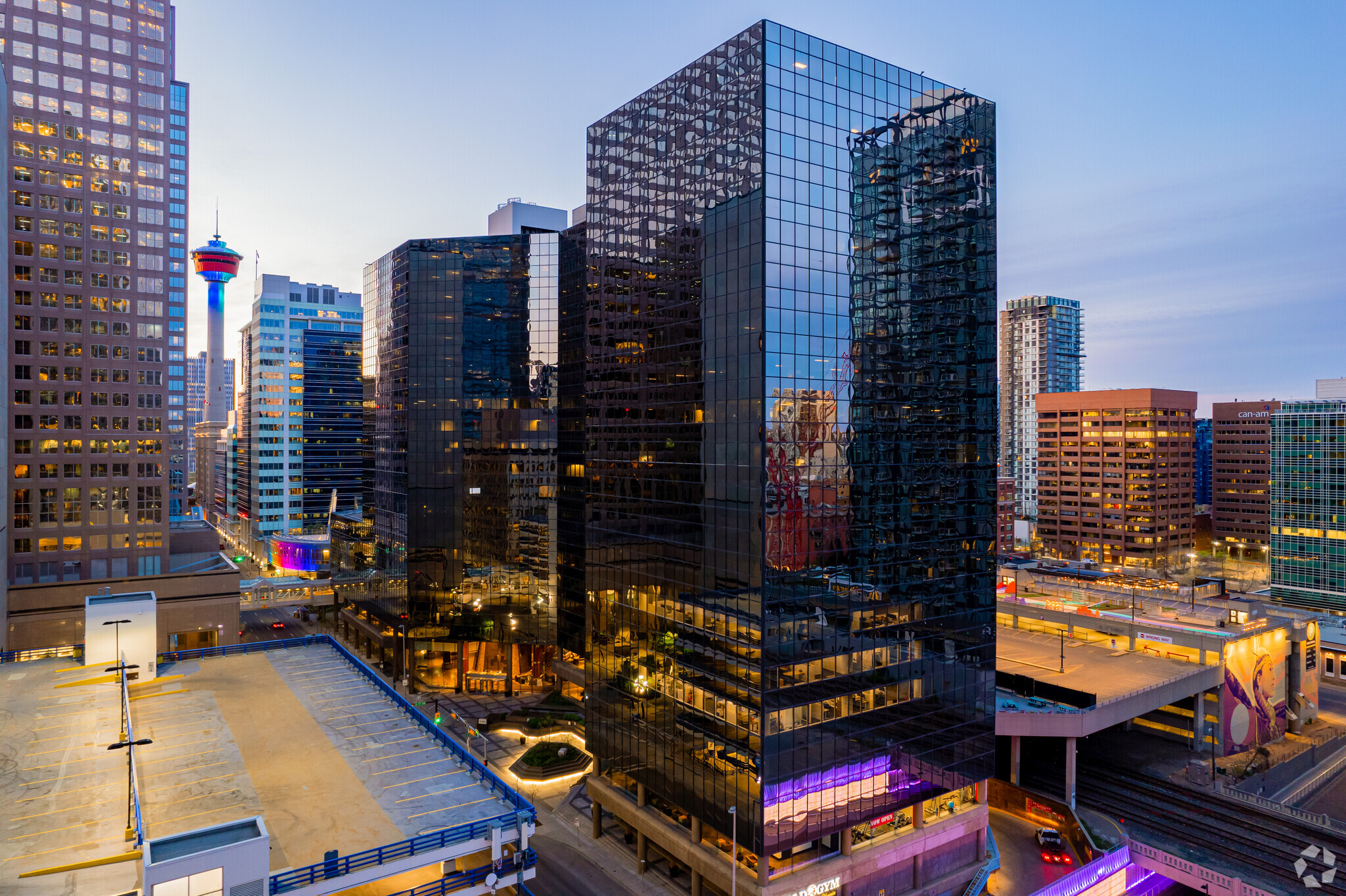Your email has been sent.
Gulf Canada Square 401 9th Ave SW 352 - 1,044 SF of 4-Star Retail Space Available in Calgary, AB T2P 3C5



HIGHLIGHTS
- Within close proximity to Bankers Hall, The Core and Calgary Convention Centre
- Medical destination with over 15 medical uses including Calgary Lab Services and EFW Radiology
- Connected to the Plus 15 and close to the LRT line
- Current co-tenancies include: Tim Hortons, Second Cup, World Gym, Extreme Pita, LifeMark, Method Dental
ALL AVAILABLE SPACES(2)
Display Rental Rate as
- SPACE
- SIZE
- TERM
- RENTAL RATE
- SPACE USE
- CONDITION
- AVAILABLE
Located on 9th Avenue SW, which has daily vehicle counts of 30,000. Plus 15 connection to Penn West Plaza, Royal Bank Building, and Bankers Hall. Unit 207K is a 352 SF retail space with 10' ceilings, 600V power, 450 CFM transfer air fan HVAC, 1" water line, 1" gas line, & 3" sewer line with grease trap.
- Fully Built-Out as a Restaurant or Café Space
- Central Air and Heating
- Finished Ceilings: 9’6” - 10’
- Located in Food Court
- Fits 1 - 3 People
- 1,530 underground stalls
692 square feet available for lease.
- Partially Built-Out as Standard Retail Space
- Central Air Conditioning
- Located in-line with other retail
- 60A, 600V
| Space | Size | Term | Rental Rate | Space Use | Condition | Available |
| 2nd Floor, Ste 207K | 352 SF | Negotiable | Upon Request Upon Request Upon Request Upon Request | Retail | Full Build-Out | Now |
| 2nd Floor, Ste 242 | 692 SF | Negotiable | Upon Request Upon Request Upon Request Upon Request | Retail | Partial Build-Out | Now |
2nd Floor, Ste 207K
| Size |
| 352 SF |
| Term |
| Negotiable |
| Rental Rate |
| Upon Request Upon Request Upon Request Upon Request |
| Space Use |
| Retail |
| Condition |
| Full Build-Out |
| Available |
| Now |
2nd Floor, Ste 242
| Size |
| 692 SF |
| Term |
| Negotiable |
| Rental Rate |
| Upon Request Upon Request Upon Request Upon Request |
| Space Use |
| Retail |
| Condition |
| Partial Build-Out |
| Available |
| Now |
2nd Floor, Ste 207K
| Size | 352 SF |
| Term | Negotiable |
| Rental Rate | Upon Request |
| Space Use | Retail |
| Condition | Full Build-Out |
| Available | Now |
Located on 9th Avenue SW, which has daily vehicle counts of 30,000. Plus 15 connection to Penn West Plaza, Royal Bank Building, and Bankers Hall. Unit 207K is a 352 SF retail space with 10' ceilings, 600V power, 450 CFM transfer air fan HVAC, 1" water line, 1" gas line, & 3" sewer line with grease trap.
- Fully Built-Out as a Restaurant or Café Space
- Located in Food Court
- Central Air and Heating
- Fits 1 - 3 People
- Finished Ceilings: 9’6” - 10’
- 1,530 underground stalls
2nd Floor, Ste 242
| Size | 692 SF |
| Term | Negotiable |
| Rental Rate | Upon Request |
| Space Use | Retail |
| Condition | Partial Build-Out |
| Available | Now |
692 square feet available for lease.
- Partially Built-Out as Standard Retail Space
- Located in-line with other retail
- Central Air Conditioning
- 60A, 600V
SELECT TENANTS
- FLOOR
- TENANT NAME
- 2nd
- Calgary Vision Centre
- 2nd
- Method Dental
- 2nd
- Second Cup
- 1st
- Tim Hortons
- 2nd
- Wendys
- 2nd
- World Gym
PROPERTY FACTS
PROPERTY OVERVIEW
Gulf Canada Square is a 20-storey ‘A’ class office tower located within downtown Calgary. This tower is in close proximity to Bankers Hall, The Core, Calgary Convention Centre and LRT line. has Plus 15 connections to 510 Fifth Avenue, Petex Building, Standard Life Tower and 640 Fifth Avenue, averaging more than 9,000 pedestrians daily. Retail tenants include: World Gym, Extreme Pita Second Cup, LifeMark and more!
- Banking
- Day Care
- Fitness Center
- Food Court
- Property Manager on Site
- Security System
- Plus 15
NEARBY MAJOR RETAILERS










Presented by

Gulf Canada Square | 401 9th Ave SW
Hmm, there seems to have been an error sending your message. Please try again.
Thanks! Your message was sent.






