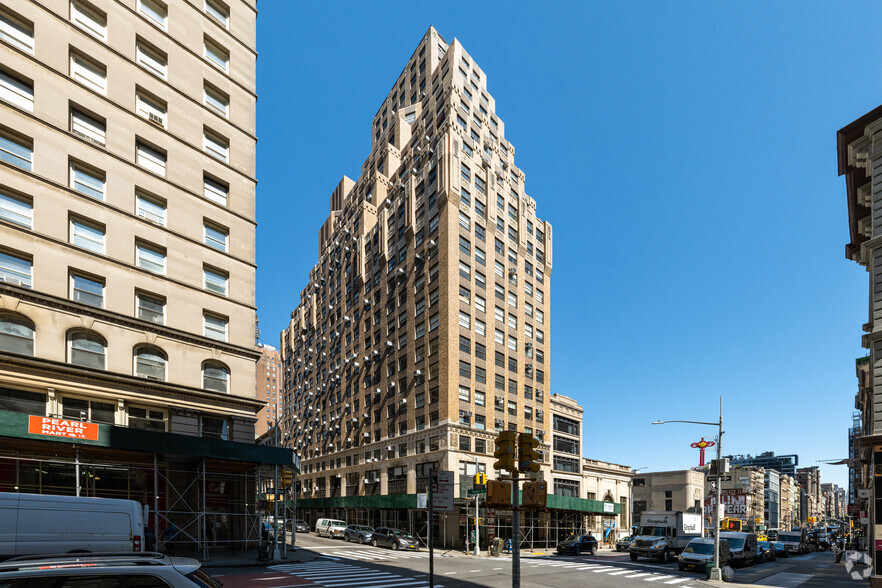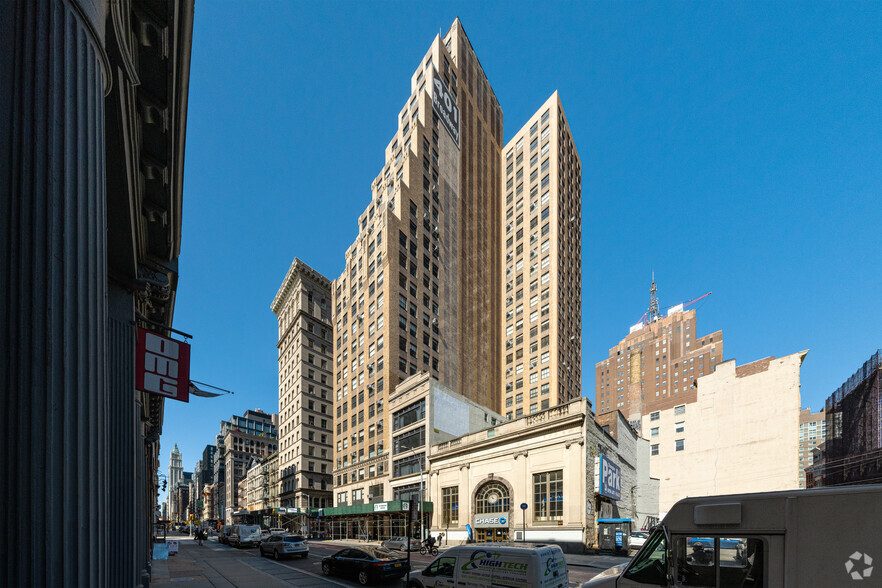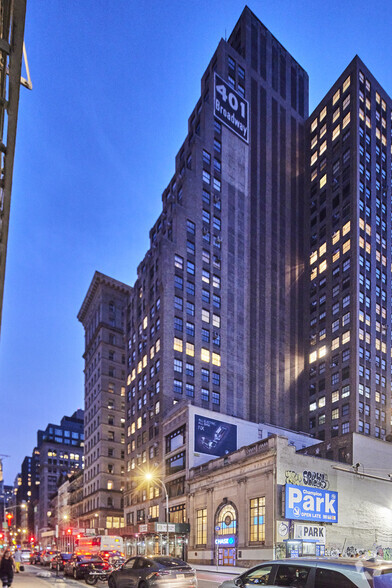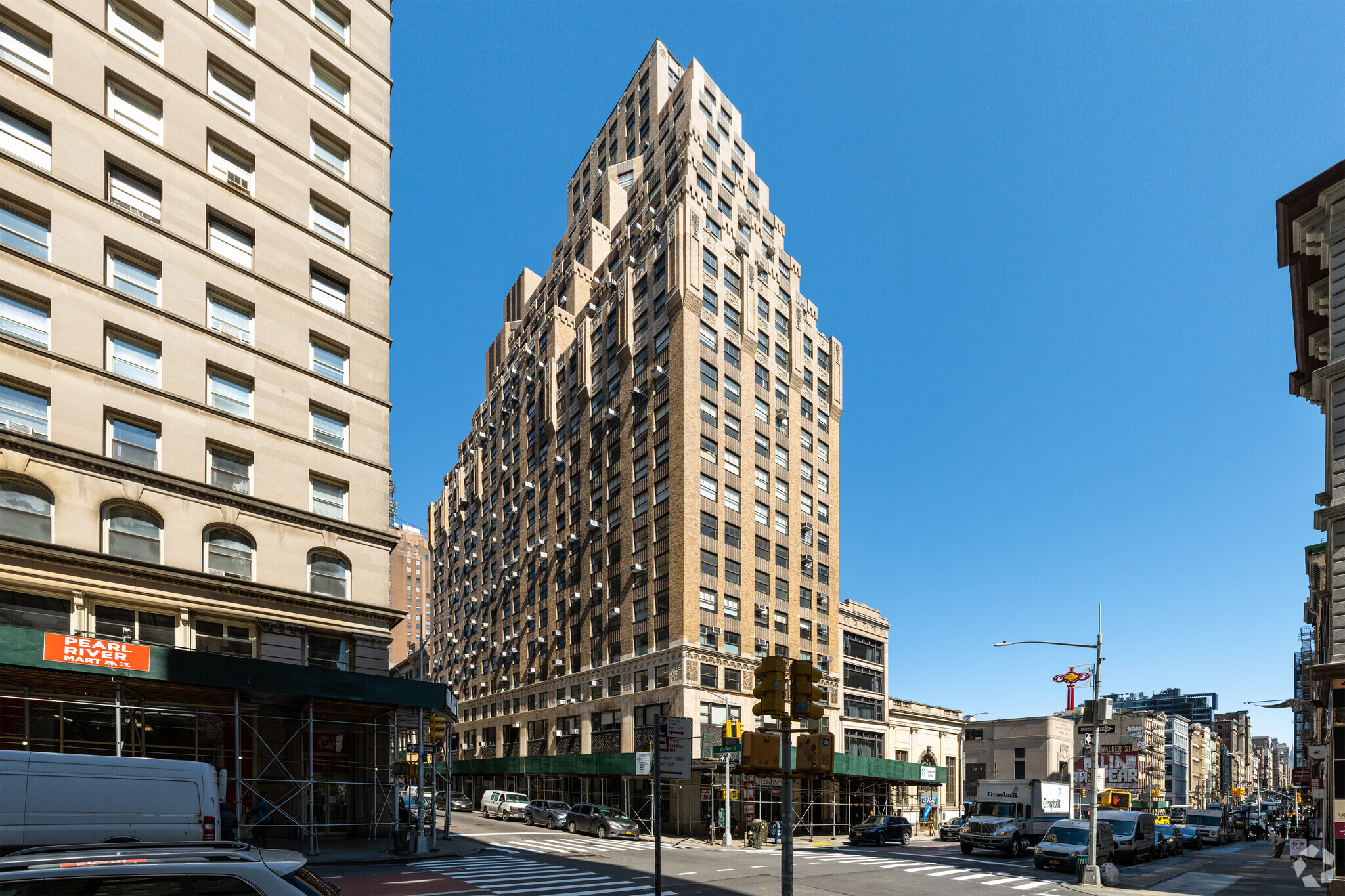
This feature is unavailable at the moment.
We apologize, but the feature you are trying to access is currently unavailable. We are aware of this issue and our team is working hard to resolve the matter.
Please check back in a few minutes. We apologize for the inconvenience.
- LoopNet Team
thank you

Your email has been sent!
401 Broadway
950 - 21,321 SF of Office Space Available in New York, NY 10013



Highlights
- Experience a 27-story office tower in historic Tribeca complete with exterior and interior Art Deco era design details.
- Property features include a high-end lobby, access control turnstiles, on-site personnel, and picturesque NYC views.
- Loft-style office suites ranging from 958 to 2,646 SF are immediately available, ideal for creative and professional uses.
- Centrally located property with convenient access at the Canal Street Station and proximity to the Financial District and SoHo.
all available spaces(7)
Display Rental Rate as
- Space
- Size
- Term
- Rental Rate
- Space Use
- Condition
- Available
This space includes a conference room, pantry, open ceiling and polished concrete floors. This is an open space.
- Rate includes utilities, building services and property expenses
- Mostly Open Floor Plan Layout
- Accent Lighting
- Fully Built-Out as Standard Office
- Finished Ceilings: 10’7”
Corner unit, Polished concrete flooring, Kitchen, Offices and conference rooms, Open area, and Tenant amenity gym available for tenants.
- Partially Built-Out as Standard Office
- Space is in Excellent Condition
- Open Floor Plan Layout
- Corner unit
This space is available immediately. It is a corner unit space with great views and lots of windows. There is polished concrete flooring and high ceilings. This space features three offices, one conference room and a phone booth. Tenant amenity gym available to tenants.
- Fully Built-Out as Standard Office
- 3 Private Offices
- Space is in Excellent Condition
- Mostly Open Floor Plan Layout
- 1 Conference Room
- Great views
open ceiling wide open space windows facing south polished concrete flooring tenant amenity gym available
- Fully Built-Out as Standard Office
- Open-Plan
- Open Floor Plan Layout
This corner unit space features glass conference rooms and an open area. There is a kitchen and this space comes mostly furnished. This space features polished concrete flooring and open ceilings. Tenant amenity gym is available for tenants.
- Fully Built-Out as Standard Office
- 2 Conference Rooms
- Corner Unit
- Mostly Open Floor Plan Layout
- Space is in Excellent Condition
This space features lots of windows facing south. It provides great light and views. There is polished concrete flooring and open ceilings.
- Open Floor Plan Layout
- Ample windows allow for great natural light
- Natural Light
Full floor space. Windows are on all four sides. There is one large conference room, two offices, two phone booths, and a large open area. There is also a tenant amenity gym that is available for the tenants.
- Fully Built-Out as Standard Office
- 2 Private Offices
- Full floor
- Mostly Open Floor Plan Layout
- 1 Conference Room
| Space | Size | Term | Rental Rate | Space Use | Condition | Available |
| 4th Floor, Ste 403 | 1,550 SF | 1-5 Years | Upon Request Upon Request Upon Request Upon Request Upon Request Upon Request | Office | Full Build-Out | Now |
| 6th Floor, Ste 601 | 4,200 SF | 1-5 Years | Upon Request Upon Request Upon Request Upon Request Upon Request Upon Request | Office | Partial Build-Out | 60 Days |
| 11th Floor, Ste 1100 | 4,100 SF | 1-5 Years | Upon Request Upon Request Upon Request Upon Request Upon Request Upon Request | Office | Full Build-Out | Now |
| 11th Floor, Ste 1103 | 950 SF | 1-5 Years | Upon Request Upon Request Upon Request Upon Request Upon Request Upon Request | Office | Full Build-Out | January 01, 2025 |
| 11th Floor, Ste 1106 | 3,560 SF | 1-5 Years | Upon Request Upon Request Upon Request Upon Request Upon Request Upon Request | Office | Full Build-Out | Now |
| 19th Floor | 2,200 SF | 1-5 Years | Upon Request Upon Request Upon Request Upon Request Upon Request Upon Request | Office | Shell Space | Now |
| Penthouse | 4,761 SF | 1-5 Years | Upon Request Upon Request Upon Request Upon Request Upon Request Upon Request | Office | Full Build-Out | Now |
4th Floor, Ste 403
| Size |
| 1,550 SF |
| Term |
| 1-5 Years |
| Rental Rate |
| Upon Request Upon Request Upon Request Upon Request Upon Request Upon Request |
| Space Use |
| Office |
| Condition |
| Full Build-Out |
| Available |
| Now |
6th Floor, Ste 601
| Size |
| 4,200 SF |
| Term |
| 1-5 Years |
| Rental Rate |
| Upon Request Upon Request Upon Request Upon Request Upon Request Upon Request |
| Space Use |
| Office |
| Condition |
| Partial Build-Out |
| Available |
| 60 Days |
11th Floor, Ste 1100
| Size |
| 4,100 SF |
| Term |
| 1-5 Years |
| Rental Rate |
| Upon Request Upon Request Upon Request Upon Request Upon Request Upon Request |
| Space Use |
| Office |
| Condition |
| Full Build-Out |
| Available |
| Now |
11th Floor, Ste 1103
| Size |
| 950 SF |
| Term |
| 1-5 Years |
| Rental Rate |
| Upon Request Upon Request Upon Request Upon Request Upon Request Upon Request |
| Space Use |
| Office |
| Condition |
| Full Build-Out |
| Available |
| January 01, 2025 |
11th Floor, Ste 1106
| Size |
| 3,560 SF |
| Term |
| 1-5 Years |
| Rental Rate |
| Upon Request Upon Request Upon Request Upon Request Upon Request Upon Request |
| Space Use |
| Office |
| Condition |
| Full Build-Out |
| Available |
| Now |
19th Floor
| Size |
| 2,200 SF |
| Term |
| 1-5 Years |
| Rental Rate |
| Upon Request Upon Request Upon Request Upon Request Upon Request Upon Request |
| Space Use |
| Office |
| Condition |
| Shell Space |
| Available |
| Now |
Penthouse
| Size |
| 4,761 SF |
| Term |
| 1-5 Years |
| Rental Rate |
| Upon Request Upon Request Upon Request Upon Request Upon Request Upon Request |
| Space Use |
| Office |
| Condition |
| Full Build-Out |
| Available |
| Now |
4th Floor, Ste 403
| Size | 1,550 SF |
| Term | 1-5 Years |
| Rental Rate | Upon Request |
| Space Use | Office |
| Condition | Full Build-Out |
| Available | Now |
This space includes a conference room, pantry, open ceiling and polished concrete floors. This is an open space.
- Rate includes utilities, building services and property expenses
- Fully Built-Out as Standard Office
- Mostly Open Floor Plan Layout
- Finished Ceilings: 10’7”
- Accent Lighting
6th Floor, Ste 601
| Size | 4,200 SF |
| Term | 1-5 Years |
| Rental Rate | Upon Request |
| Space Use | Office |
| Condition | Partial Build-Out |
| Available | 60 Days |
Corner unit, Polished concrete flooring, Kitchen, Offices and conference rooms, Open area, and Tenant amenity gym available for tenants.
- Partially Built-Out as Standard Office
- Open Floor Plan Layout
- Space is in Excellent Condition
- Corner unit
11th Floor, Ste 1100
| Size | 4,100 SF |
| Term | 1-5 Years |
| Rental Rate | Upon Request |
| Space Use | Office |
| Condition | Full Build-Out |
| Available | Now |
This space is available immediately. It is a corner unit space with great views and lots of windows. There is polished concrete flooring and high ceilings. This space features three offices, one conference room and a phone booth. Tenant amenity gym available to tenants.
- Fully Built-Out as Standard Office
- Mostly Open Floor Plan Layout
- 3 Private Offices
- 1 Conference Room
- Space is in Excellent Condition
- Great views
11th Floor, Ste 1103
| Size | 950 SF |
| Term | 1-5 Years |
| Rental Rate | Upon Request |
| Space Use | Office |
| Condition | Full Build-Out |
| Available | January 01, 2025 |
open ceiling wide open space windows facing south polished concrete flooring tenant amenity gym available
- Fully Built-Out as Standard Office
- Open Floor Plan Layout
- Open-Plan
11th Floor, Ste 1106
| Size | 3,560 SF |
| Term | 1-5 Years |
| Rental Rate | Upon Request |
| Space Use | Office |
| Condition | Full Build-Out |
| Available | Now |
This corner unit space features glass conference rooms and an open area. There is a kitchen and this space comes mostly furnished. This space features polished concrete flooring and open ceilings. Tenant amenity gym is available for tenants.
- Fully Built-Out as Standard Office
- Mostly Open Floor Plan Layout
- 2 Conference Rooms
- Space is in Excellent Condition
- Corner Unit
19th Floor
| Size | 2,200 SF |
| Term | 1-5 Years |
| Rental Rate | Upon Request |
| Space Use | Office |
| Condition | Shell Space |
| Available | Now |
This space features lots of windows facing south. It provides great light and views. There is polished concrete flooring and open ceilings.
- Open Floor Plan Layout
- Natural Light
- Ample windows allow for great natural light
Penthouse
| Size | 4,761 SF |
| Term | 1-5 Years |
| Rental Rate | Upon Request |
| Space Use | Office |
| Condition | Full Build-Out |
| Available | Now |
Full floor space. Windows are on all four sides. There is one large conference room, two offices, two phone booths, and a large open area. There is also a tenant amenity gym that is available for the tenants.
- Fully Built-Out as Standard Office
- Mostly Open Floor Plan Layout
- 2 Private Offices
- 1 Conference Room
- Full floor
Property Overview
401 Broadway is ideally located in Manhattan’s historic Tribeca neighborhood. Spanning 27-stories, this tower promises historic charm, office spaces that truly inspire, and panoramic views of the Hudson River and New York City. Enter the building from Broadway, through a luxurious lobby reminiscent of days gone by boasting marble walls and Art Deco design details. Such an impression extends a warm welcome for tenants and guests alike. 401 Broadway has access control turnstiles, temperature-taking devices, and on-site personnel for added safety and security. Additional property features include 24-hour building access, bike storage, and five-passenger elevators with air filtering devices in each. Loft-like office suites are immediately available, ranging from 958 to 2,646 square feet. Each space is well suited for creative services firms, fashion and entertainment professionals, law, financial services, and beyond. The Canal Street Station sits within minutes from 401 Broadway and has access to 12 subway lines and six bus routes. Little Italy, Chinatown, SoHo, and the Financial District are also within convenient walking distance, offering abundant dining, shopping, cultural, and entertainment options. Tenants can also enjoy a new fitness facility with showers and state of the art equipment. 401 Broadway is a place where sophistication and convenience meet, setting the stage for professionals to work, create, and grow.
- 24 Hour Access
- Bus Line
- Fitness Center
- Metro/Subway
- Property Manager on Site
- Shower Facilities
PROPERTY FACTS
SELECT TENANTS
- Floor
- Tenant Name
- 16th
- Acne Studios
- Multiple
- Artsy Inc
- 5th
- Demovsky Lawyer Services
- PENT
- Headway
- 20th
- Single Sprout
- Multiple
- Transatlantic
- 14th
- Walter Schupfer Management
- GRND
- Wasserman & Wise
- 16th
- Wordsearch
- 14th
- ZitSticka
Presented by

401 Broadway
Hmm, there seems to have been an error sending your message. Please try again.
Thanks! Your message was sent.




















