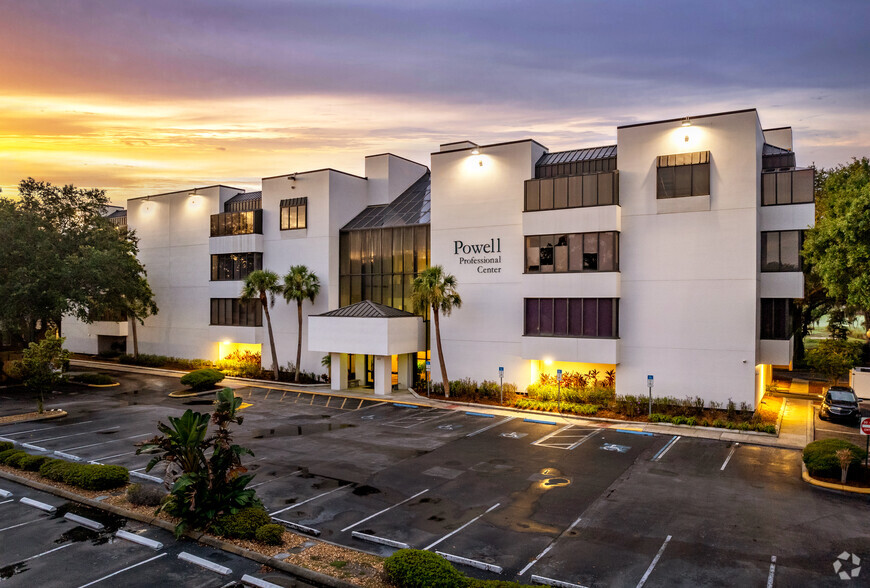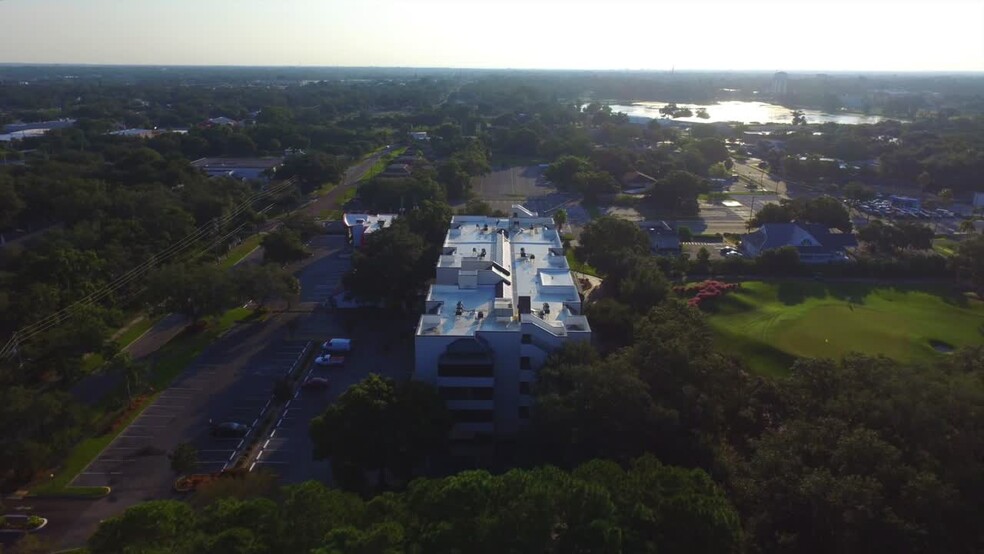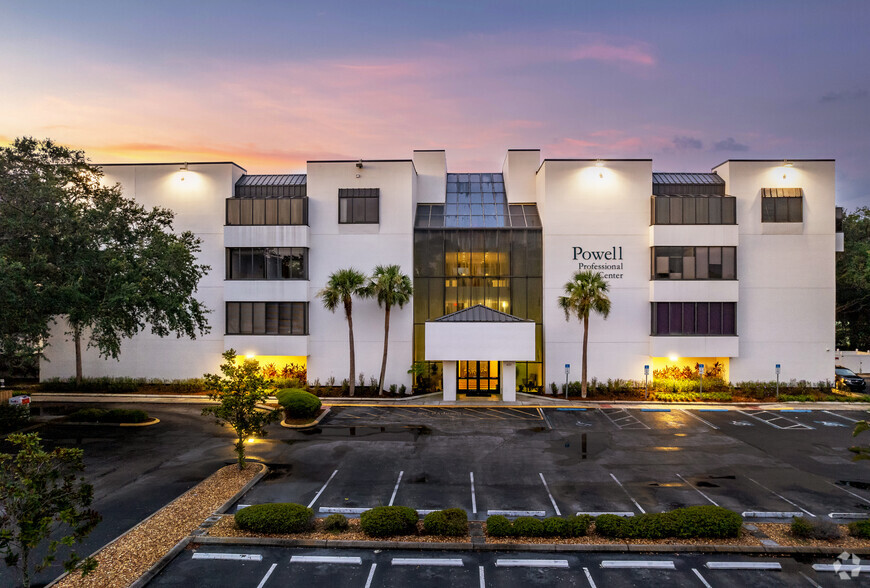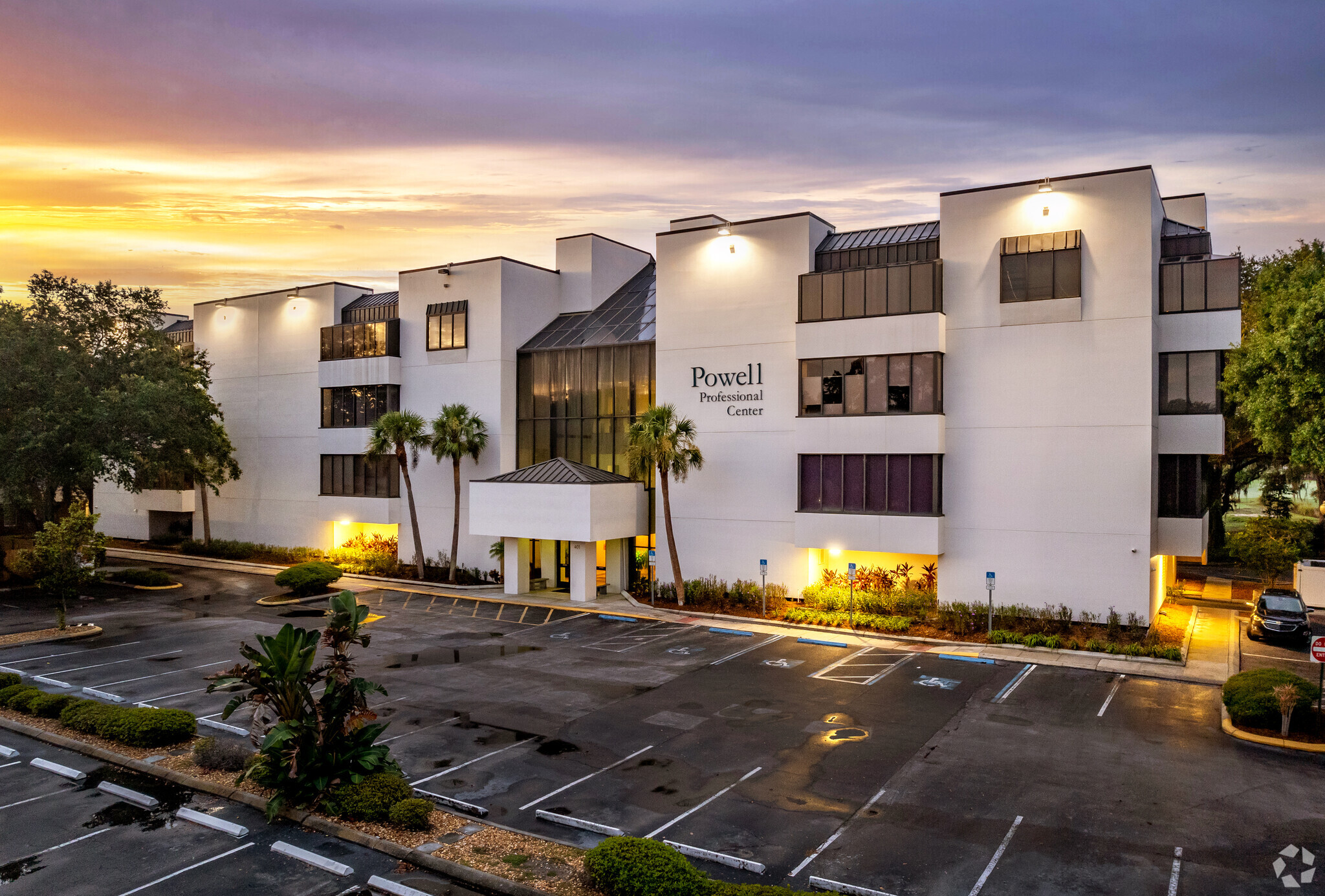
This feature is unavailable at the moment.
We apologize, but the feature you are trying to access is currently unavailable. We are aware of this issue and our team is working hard to resolve the matter.
Please check back in a few minutes. We apologize for the inconvenience.
- LoopNet Team
thank you

Your email has been sent!
Powell Professional Center 401 Corbett St
452 - 17,268 SF of Space Available in Clearwater, FL 33756



Highlights
- Recently Renovated Office/Medical Building
- Available Parking: Covered, Garage, Tenant Assigned, and Customer
- Minutes to/from Downtown Clearwater
- Modern Interior with Beautiful Views Overlooking Belleair Golf Course
- Ideally Located Adjacent to Morton Plant Hospital Campus
- Easy Access from Gulf to Bay Blvd and Alt US 19
all available spaces(8)
Display Rental Rate as
- Space
- Size
- Term
- Rental Rate
- Space Use
- Condition
- Available
Medical Office
- Listed rate may not include certain utilities, building services and property expenses
- Mostly Open Floor Plan Layout
Medical Office
- Listed rate may not include certain utilities, building services and property expenses
- Can be combined with additional space(s) for up to 3,019 SF of adjacent space
- Mostly Open Floor Plan Layout
- Listed rate may not include certain utilities, building services and property expenses
- Can be combined with additional space(s) for up to 3,019 SF of adjacent space
- Mostly Open Floor Plan Layout
- Listed rate may not include certain utilities, building services and property expenses
- Listed rate may not include certain utilities, building services and property expenses
- Mostly Open Floor Plan Layout
Medical Office
- Listed rate may not include certain utilities, building services and property expenses
- Can be combined with additional space(s) for up to 5,049 SF of adjacent space
- Mostly Open Floor Plan Layout
Medical Office
- Listed rate may not include certain utilities, building services and property expenses
- Can be combined with additional space(s) for up to 5,049 SF of adjacent space
- Mostly Open Floor Plan Layout
Medical Office
- Listed rate may not include certain utilities, building services and property expenses
- Mostly Open Floor Plan Layout
| Space | Size | Term | Rental Rate | Space Use | Condition | Available |
| 3rd Floor, Ste 320 | 1,545 SF | Negotiable | $19.00 /SF/YR $1.58 /SF/MO $29,355 /YR $2,446 /MO | Office/Medical | Full Build-Out | 30 Days |
| 3rd Floor, Ste 340-A | 2,173 SF | Negotiable | $19.00 /SF/YR $1.58 /SF/MO $41,287 /YR $3,441 /MO | Office | Full Build-Out | 30 Days |
| 3rd Floor, Ste 340-B | 846 SF | Negotiable | $19.00 /SF/YR $1.58 /SF/MO $16,074 /YR $1,340 /MO | Office | Full Build-Out | Now |
| 4th Floor, Ste 410 | 4,428 SF | Negotiable | $19.00 /SF/YR $1.58 /SF/MO $84,132 /YR $7,011 /MO | Office | Full Build-Out | Now |
| 4th Floor, Ste 410-B | 452 SF | Negotiable | $19.50 /SF/YR $1.63 /SF/MO $8,814 /YR $734.50 /MO | Office | Full Build-Out | Now |
| 4th Floor, Ste 450 | 2,685 SF | Negotiable | $19.00 /SF/YR $1.58 /SF/MO $51,015 /YR $4,251 /MO | Office/Medical | Full Build-Out | 30 Days |
| 4th Floor, Ste 460 | 2,364 SF | Negotiable | $19.00 /SF/YR $1.58 /SF/MO $44,916 /YR $3,743 /MO | Office | Full Build-Out | 30 Days |
| 4th Floor, Ste 470 | 2,775 SF | Negotiable | $19.00 /SF/YR $1.58 /SF/MO $52,725 /YR $4,394 /MO | Office | Full Build-Out | 30 Days |
3rd Floor, Ste 320
| Size |
| 1,545 SF |
| Term |
| Negotiable |
| Rental Rate |
| $19.00 /SF/YR $1.58 /SF/MO $29,355 /YR $2,446 /MO |
| Space Use |
| Office/Medical |
| Condition |
| Full Build-Out |
| Available |
| 30 Days |
3rd Floor, Ste 340-A
| Size |
| 2,173 SF |
| Term |
| Negotiable |
| Rental Rate |
| $19.00 /SF/YR $1.58 /SF/MO $41,287 /YR $3,441 /MO |
| Space Use |
| Office |
| Condition |
| Full Build-Out |
| Available |
| 30 Days |
3rd Floor, Ste 340-B
| Size |
| 846 SF |
| Term |
| Negotiable |
| Rental Rate |
| $19.00 /SF/YR $1.58 /SF/MO $16,074 /YR $1,340 /MO |
| Space Use |
| Office |
| Condition |
| Full Build-Out |
| Available |
| Now |
4th Floor, Ste 410
| Size |
| 4,428 SF |
| Term |
| Negotiable |
| Rental Rate |
| $19.00 /SF/YR $1.58 /SF/MO $84,132 /YR $7,011 /MO |
| Space Use |
| Office |
| Condition |
| Full Build-Out |
| Available |
| Now |
4th Floor, Ste 410-B
| Size |
| 452 SF |
| Term |
| Negotiable |
| Rental Rate |
| $19.50 /SF/YR $1.63 /SF/MO $8,814 /YR $734.50 /MO |
| Space Use |
| Office |
| Condition |
| Full Build-Out |
| Available |
| Now |
4th Floor, Ste 450
| Size |
| 2,685 SF |
| Term |
| Negotiable |
| Rental Rate |
| $19.00 /SF/YR $1.58 /SF/MO $51,015 /YR $4,251 /MO |
| Space Use |
| Office/Medical |
| Condition |
| Full Build-Out |
| Available |
| 30 Days |
4th Floor, Ste 460
| Size |
| 2,364 SF |
| Term |
| Negotiable |
| Rental Rate |
| $19.00 /SF/YR $1.58 /SF/MO $44,916 /YR $3,743 /MO |
| Space Use |
| Office |
| Condition |
| Full Build-Out |
| Available |
| 30 Days |
4th Floor, Ste 470
| Size |
| 2,775 SF |
| Term |
| Negotiable |
| Rental Rate |
| $19.00 /SF/YR $1.58 /SF/MO $52,725 /YR $4,394 /MO |
| Space Use |
| Office |
| Condition |
| Full Build-Out |
| Available |
| 30 Days |
3rd Floor, Ste 320
| Size | 1,545 SF |
| Term | Negotiable |
| Rental Rate | $19.00 /SF/YR |
| Space Use | Office/Medical |
| Condition | Full Build-Out |
| Available | 30 Days |
Medical Office
- Listed rate may not include certain utilities, building services and property expenses
- Mostly Open Floor Plan Layout
3rd Floor, Ste 340-A
| Size | 2,173 SF |
| Term | Negotiable |
| Rental Rate | $19.00 /SF/YR |
| Space Use | Office |
| Condition | Full Build-Out |
| Available | 30 Days |
Medical Office
- Listed rate may not include certain utilities, building services and property expenses
- Mostly Open Floor Plan Layout
- Can be combined with additional space(s) for up to 3,019 SF of adjacent space
3rd Floor, Ste 340-B
| Size | 846 SF |
| Term | Negotiable |
| Rental Rate | $19.00 /SF/YR |
| Space Use | Office |
| Condition | Full Build-Out |
| Available | Now |
- Listed rate may not include certain utilities, building services and property expenses
- Mostly Open Floor Plan Layout
- Can be combined with additional space(s) for up to 3,019 SF of adjacent space
4th Floor, Ste 410
| Size | 4,428 SF |
| Term | Negotiable |
| Rental Rate | $19.00 /SF/YR |
| Space Use | Office |
| Condition | Full Build-Out |
| Available | Now |
- Listed rate may not include certain utilities, building services and property expenses
4th Floor, Ste 410-B
| Size | 452 SF |
| Term | Negotiable |
| Rental Rate | $19.50 /SF/YR |
| Space Use | Office |
| Condition | Full Build-Out |
| Available | Now |
- Listed rate may not include certain utilities, building services and property expenses
- Mostly Open Floor Plan Layout
4th Floor, Ste 450
| Size | 2,685 SF |
| Term | Negotiable |
| Rental Rate | $19.00 /SF/YR |
| Space Use | Office/Medical |
| Condition | Full Build-Out |
| Available | 30 Days |
Medical Office
- Listed rate may not include certain utilities, building services and property expenses
- Mostly Open Floor Plan Layout
- Can be combined with additional space(s) for up to 5,049 SF of adjacent space
4th Floor, Ste 460
| Size | 2,364 SF |
| Term | Negotiable |
| Rental Rate | $19.00 /SF/YR |
| Space Use | Office |
| Condition | Full Build-Out |
| Available | 30 Days |
Medical Office
- Listed rate may not include certain utilities, building services and property expenses
- Mostly Open Floor Plan Layout
- Can be combined with additional space(s) for up to 5,049 SF of adjacent space
4th Floor, Ste 470
| Size | 2,775 SF |
| Term | Negotiable |
| Rental Rate | $19.00 /SF/YR |
| Space Use | Office |
| Condition | Full Build-Out |
| Available | 30 Days |
Medical Office
- Listed rate may not include certain utilities, building services and property expenses
- Mostly Open Floor Plan Layout
Property Overview
The Powell Professional Center is a newly renovated medical office building available for lease in Clearwater. Professional and medical office suites available. The building features exceptional interior design, spectacular views of the Belleair Golf Course, an on-site conference room, and an employee break room with TV. Substantial building renovations have been completed, with more planned. Abundant parking options include employee-only parking (permit), guest parking, and covered garage parking . The building is adjacent to Morton Plant Hospital Campus and minutes to/from Downtown Clearwater.
- Golf Course
- Property Manager on Site
PROPERTY FACTS
Presented by

Powell Professional Center | 401 Corbett St
Hmm, there seems to have been an error sending your message. Please try again.
Thanks! Your message was sent.



