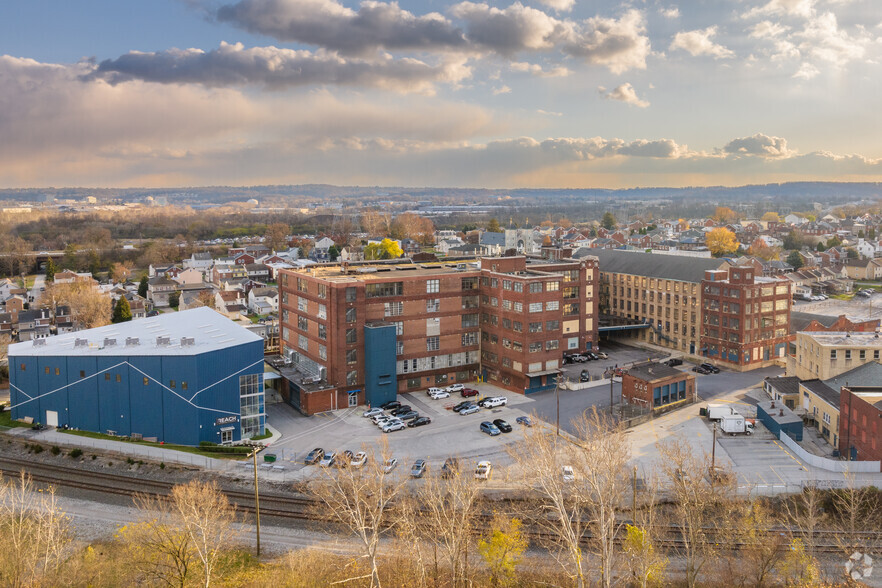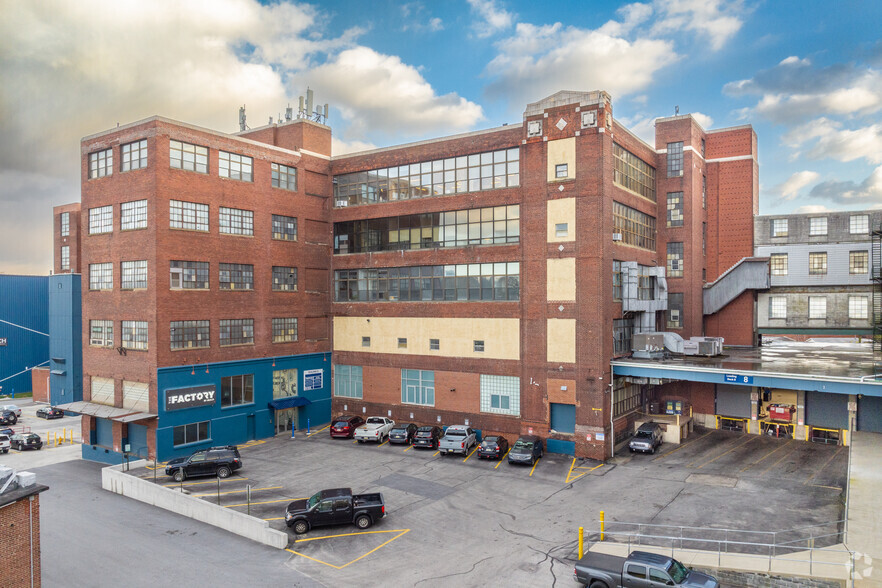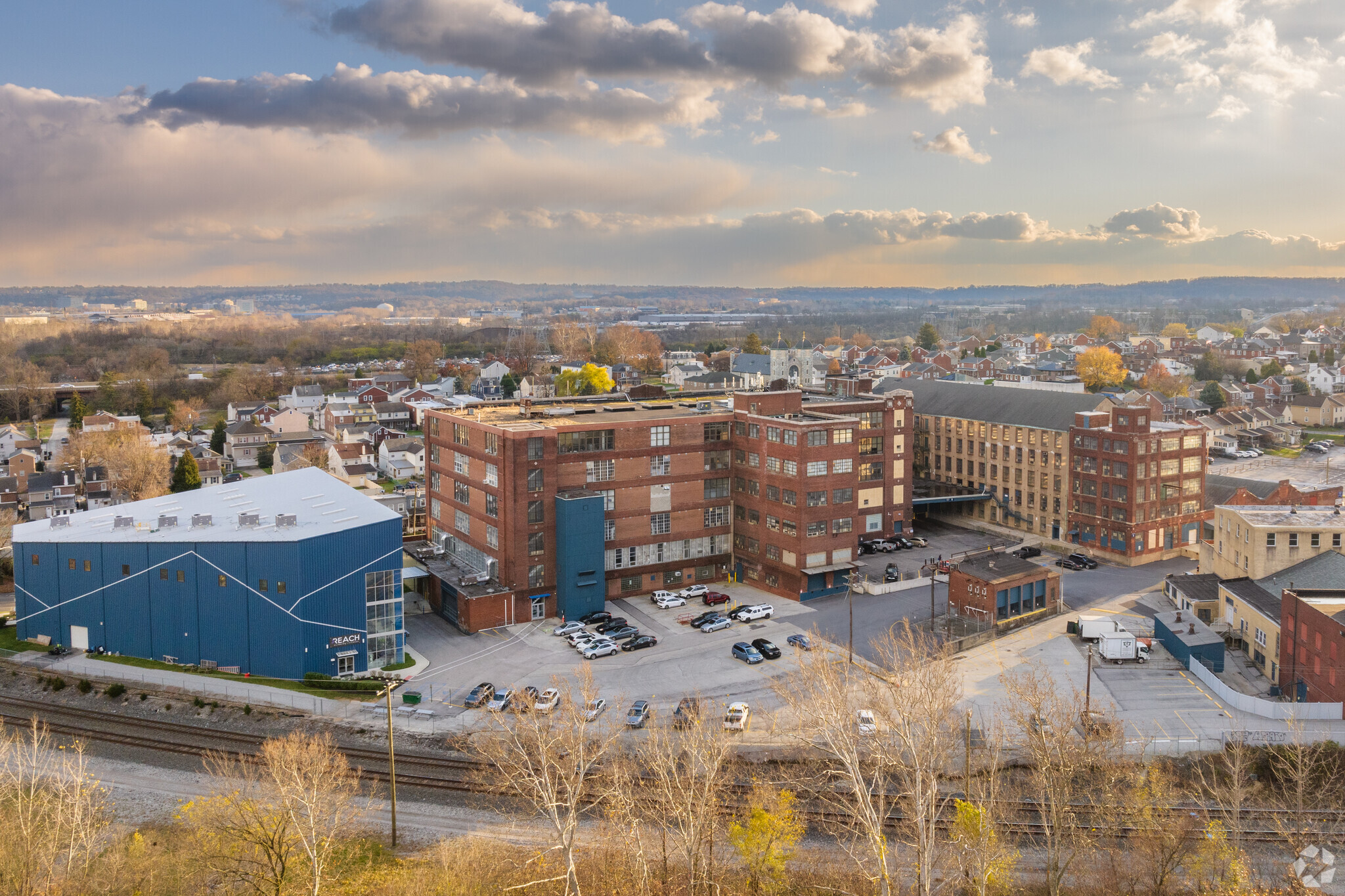
This feature is unavailable at the moment.
We apologize, but the feature you are trying to access is currently unavailable. We are aware of this issue and our team is working hard to resolve the matter.
Please check back in a few minutes. We apologize for the inconvenience.
- LoopNet Team
thank you

Your email has been sent!
Bridgeport Business Park Bridgeport, PA 19405
425 - 63,257 SF of Space Available



Park Highlights
- Bridgeport Business Park offers excellent downtown space overlooking the Schuylkill River, ideal for office, recreation, and industrial usage.
- Available office space is in excellent condition with versatile floor spacing and build-to-suit opportunities.
- Bridgeport Business Park offers abundant parking and dedicated on-site property management.
- Industrial spaces feature a minimum 14-foot clear height, open warehouse space, dedicated loading docks, a modernized elevator, and 24-hour access.
- Centrally located in Greater Philadelphia within five minutes of the Pennsylvania Turnpike and Interstates 76 and 476.
- Neighbors the Reach Climbing and Fitness, the East Coast's premier indoor rock climbing facility.
PARK FACTS
Features and Amenities
- 24 Hour Access
- Corner Lot
- Courtyard
- Property Manager on Site
- Monument Signage
all available spaces(7)
Display Rental Rate as
- Space
- Size
- Term
- Rental Rate
- Space Use
- Condition
- Available
Two 8,000 sf sides. Can be leased together or separate. One has a drive-in garage door. The left side has a loading dock. They both have great ceiling height. 20+ to the deck, roughly 15' to the beams. Located directly at the entrance to the park.
| Space | Size | Term | Rental Rate | Space Use | Condition | Available |
| 1st Floor | 8,000-16,300 SF | Negotiable | Upon Request Upon Request Upon Request Upon Request | Industrial | - | Now |
401 E 4th St - 1st Floor
- Space
- Size
- Term
- Rental Rate
- Space Use
- Condition
- Available
This space space is below first floor of building, but has brand new on grade loading dock directly, which has direct acess to this space.
- Central Air Conditioning
| Space | Size | Term | Rental Rate | Space Use | Condition | Available |
| 1st Floor - 1 | 22,000-30,000 SF | 1-15 Years | Upon Request Upon Request Upon Request Upon Request | Industrial | Shell Space | Now |
401 E 4th St - 1st Floor - 1
- Space
- Size
- Term
- Rental Rate
- Space Use
- Condition
- Available
3,700 Sq. Ft. of office space is now available for lease.
- Fully Built-Out as Standard Office
- Space is in Excellent Condition
- Fits 10 - 30 People
425 Sq. Ft. of office space is now available for lease.
- Fully Built-Out as Standard Office
- Space is in Excellent Condition
- Fits 2 - 4 People
| Space | Size | Term | Rental Rate | Space Use | Condition | Available |
| 1st Floor, Ste 1A | 3,700 SF | 2-10 Years | Upon Request Upon Request Upon Request Upon Request | Office | Full Build-Out | 30 Days |
| 1st Floor, Ste 1C | 425 SF | Negotiable | Upon Request Upon Request Upon Request Upon Request | Office | Full Build-Out | 30 Days |
401 E 4th St - 1st Floor - Ste 1A
401 E 4th St - 1st Floor - Ste 1C
- Space
- Size
- Term
- Rental Rate
- Space Use
- Condition
- Available
| Space | Size | Term | Rental Rate | Space Use | Condition | Available |
| 2nd Floor - 2B | 1,332 SF | Negotiable | Upon Request Upon Request Upon Request Upon Request | Industrial | Shell Space | Now |
| 2nd Floor - 2C | 4,000 SF | Negotiable | Upon Request Upon Request Upon Request Upon Request | Industrial | - | Now |
401 E 4th St - 2nd Floor - 2B
401 E 4th St - 2nd Floor - 2C
- Space
- Size
- Term
- Rental Rate
- Space Use
- Condition
- Available
| Space | Size | Term | Rental Rate | Space Use | Condition | Available |
| 5th Floor | 7,500 SF | Negotiable | Upon Request Upon Request Upon Request Upon Request | Industrial | - | Now |
401 E 4th St - 5th Floor
401 E 4th St - 1st Floor
| Size | 8,000-16,300 SF |
| Term | Negotiable |
| Rental Rate | Upon Request |
| Space Use | Industrial |
| Condition | - |
| Available | Now |
Two 8,000 sf sides. Can be leased together or separate. One has a drive-in garage door. The left side has a loading dock. They both have great ceiling height. 20+ to the deck, roughly 15' to the beams. Located directly at the entrance to the park.
401 E 4th St - 1st Floor - 1
| Size | 22,000-30,000 SF |
| Term | 1-15 Years |
| Rental Rate | Upon Request |
| Space Use | Industrial |
| Condition | Shell Space |
| Available | Now |
This space space is below first floor of building, but has brand new on grade loading dock directly, which has direct acess to this space.
- Central Air Conditioning
401 E 4th St - 1st Floor - Ste 1A
| Size | 3,700 SF |
| Term | 2-10 Years |
| Rental Rate | Upon Request |
| Space Use | Office |
| Condition | Full Build-Out |
| Available | 30 Days |
3,700 Sq. Ft. of office space is now available for lease.
- Fully Built-Out as Standard Office
- Fits 10 - 30 People
- Space is in Excellent Condition
401 E 4th St - 1st Floor - Ste 1C
| Size | 425 SF |
| Term | Negotiable |
| Rental Rate | Upon Request |
| Space Use | Office |
| Condition | Full Build-Out |
| Available | 30 Days |
425 Sq. Ft. of office space is now available for lease.
- Fully Built-Out as Standard Office
- Fits 2 - 4 People
- Space is in Excellent Condition
401 E 4th St - 2nd Floor - 2B
| Size | 1,332 SF |
| Term | Negotiable |
| Rental Rate | Upon Request |
| Space Use | Industrial |
| Condition | Shell Space |
| Available | Now |
401 E 4th St - 2nd Floor - 2C
| Size | 4,000 SF |
| Term | Negotiable |
| Rental Rate | Upon Request |
| Space Use | Industrial |
| Condition | - |
| Available | Now |
401 E 4th St - 5th Floor
| Size | 7,500 SF |
| Term | Negotiable |
| Rental Rate | Upon Request |
| Space Use | Industrial |
| Condition | - |
| Available | Now |
Park Overview
Bridgeport Business Park at 401 E 4th Street offers a robust collection of space for a diverse range of users in Downtown Bridgeport. This eight-building center boasts stunning Schuylkill River views. It comprises new and renovated historic properties with a variety of space configurations, square footage, and finishes. Several spaces are move-in ready and suitable for warehousing, offices, coworking, recreation, manufacturing, and industrial usage. Bridgeport Business Park has abundant parking and dedicated property management on-site. Building 8 offers excellent industrial space with a ground-floor dedicated dock, a 16,000-square-foot office with a kitchen, and power available to support business needs. Building 4 features a loading dock and a drive-in, roughly 2,000 square feet of office space, and 10,000 square feet of open warehouse space. Located in the heart of Greater Philadelphia, Bridgeport Business Park sits between King of Prussia and Conshohocken, an advantageous location for shipping, manufacturing, storage, and accessible working space. The business park offers easy access to Interstates 76 and 476 and the Pennsylvania Turnpike, providing seamless connections to Central Philadelphia, only a thirty-minute drive away. Operationally, the Philadelphia metro can service the country's densest population centers along the Interstate 95 corridor within a two-hour drive at half the rent expenses of the New York City and Northern New Jersey metros. Greater Philadelphia is geographically and economically well-positioned to capture spillover demand from these significant industrial port markets. Take advantage of exceptional visibility and a sought-after destination in Bridgeport at Bridgeport Business Park.
Presented by

Bridgeport Business Park | Bridgeport, PA 19405
Hmm, there seems to have been an error sending your message. Please try again.
Thanks! Your message was sent.












