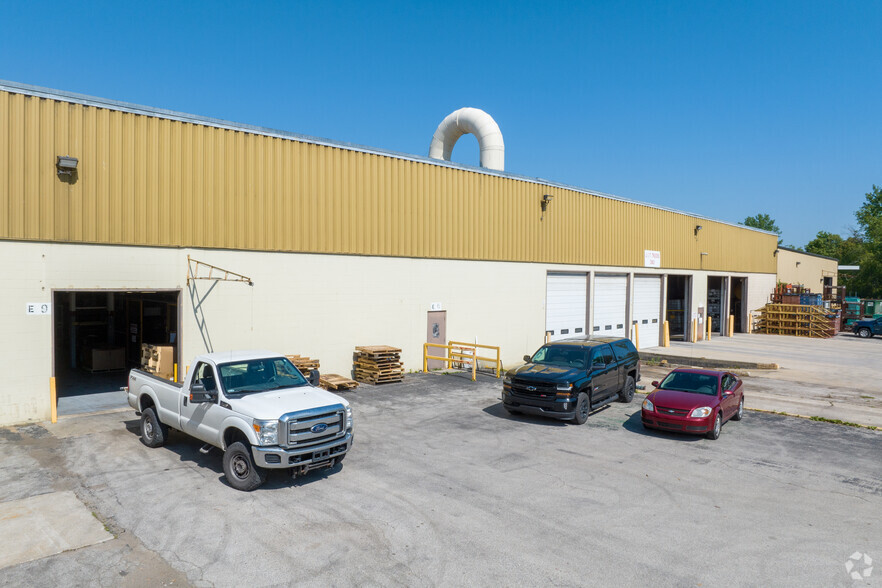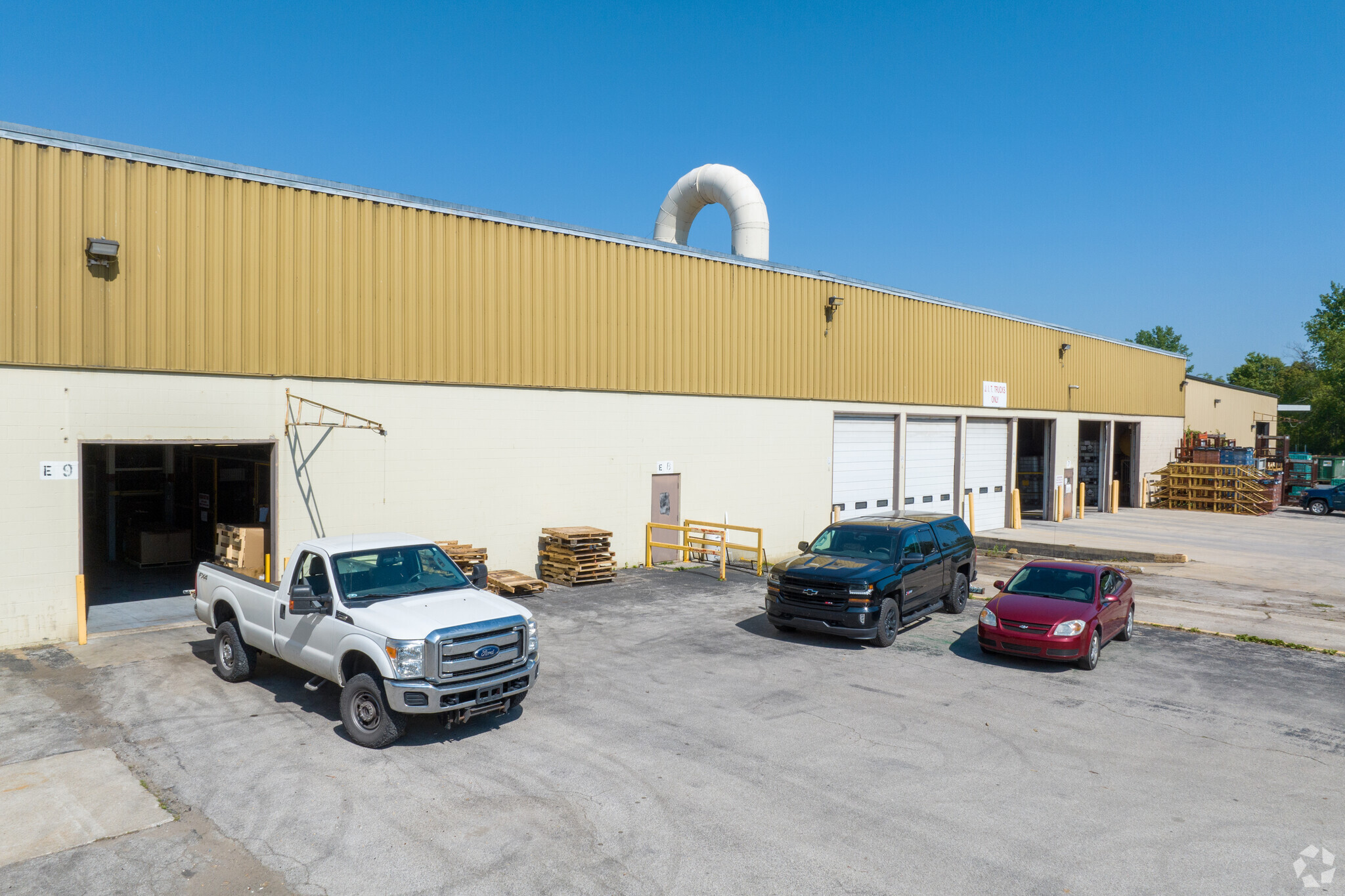401 E 5th St
220,588 SF Industrial Building Pinconning, MI 48650 $2,500,000 ($11/SF)



EXECUTIVE SUMMARY
• 8,908 Square Feet of Office
• 211,680 Square Feet of Warehouse Space
• Up To 20' Clear Ceiling Height
• (1) 5-ton Bridge Crane
• (5) Grade Level Doors
• (4) Interior Loading Docks
• 14.15 Acres
• 135 Parking Spaces
PROPERTY FACTS
| Price | $2,500,000 |
| Price Per SF | $11 |
| Sale Type | Owner User |
| Property Type | Industrial |
| Property Subtype | Distribution |
| Building Class | C |
| Lot Size | 14.15 AC |
| Rentable Building Area | 220,588 SF |
| No. Stories | 2 |
| Year Built | 1945 |
| Tenancy | Single |
| Parking Ratio | 0.61/1,000 SF |
| Clear Ceiling Height | 20’ |
| No. Dock-High Doors/Loading | 4 |
| No. Drive In / Grade-Level Doors | 5 |
UTILITIES
- Water - County
- Sewer - County
SPACE AVAILABILITY
- SPACE
- SIZE
- SPACE USE
- CONDITION
- AVAILABLE
• 220,588 Square Feet Available • 8,908 Square Feet of Office • 211,680 Square Feet of Warehouse Space • Up To 20' Clear Ceiling Height • (1) 5-ton Bridge Crane • (5) Grade Level Doors • (4) Interior Loading Docks • 14.15 Acres • 135 Parking Spaces
| Space | Size | Space Use | Condition | Available |
| 1st Floor | 20,000-220,588 SF | Industrial | Full Build-Out | 30 Days |
1st Floor
| Size |
| 20,000-220,588 SF |
| Space Use |
| Industrial |
| Condition |
| Full Build-Out |
| Available |
| 30 Days |
PROPERTY TAXES
| Parcel Numbers | Improvements Assessment | $0 | |
| Land Assessment | $0 | Total Assessment | $2,254,000 |
ZONING
| Zoning Code | Industrial |









