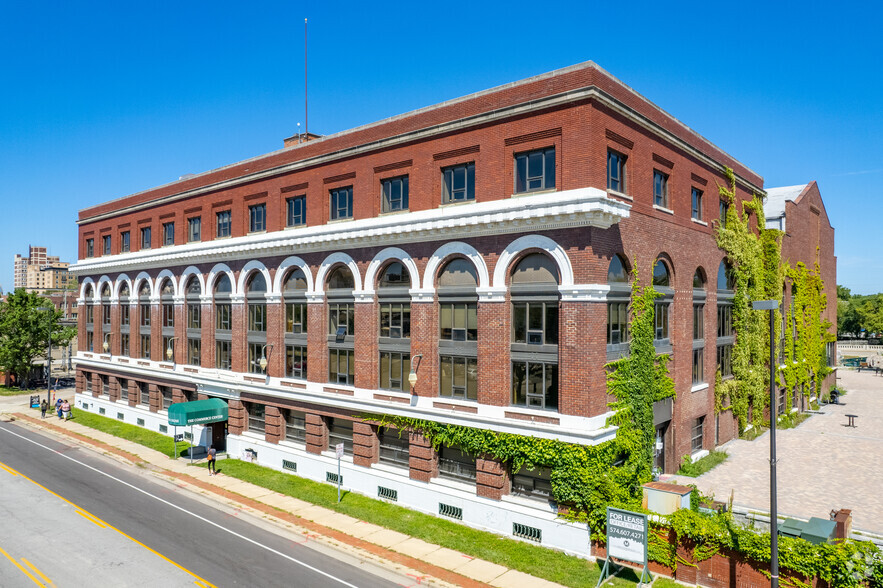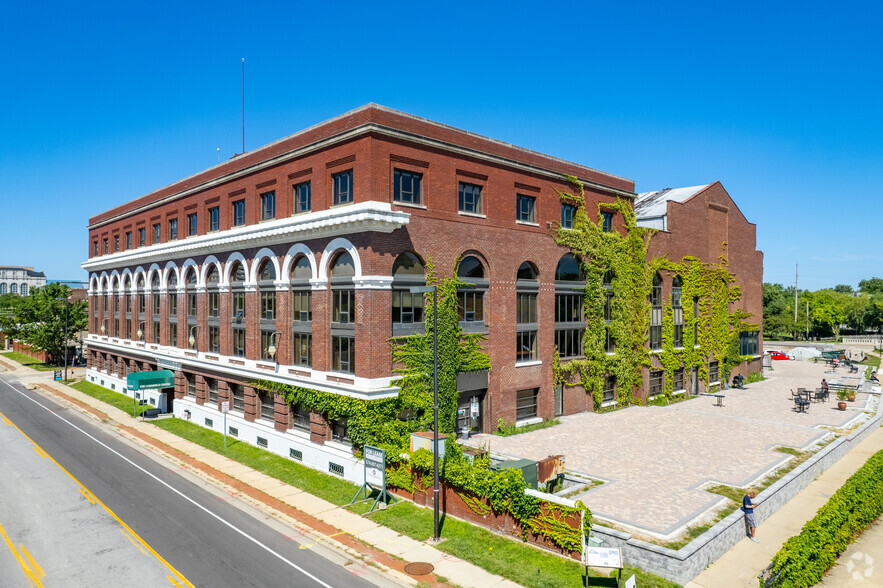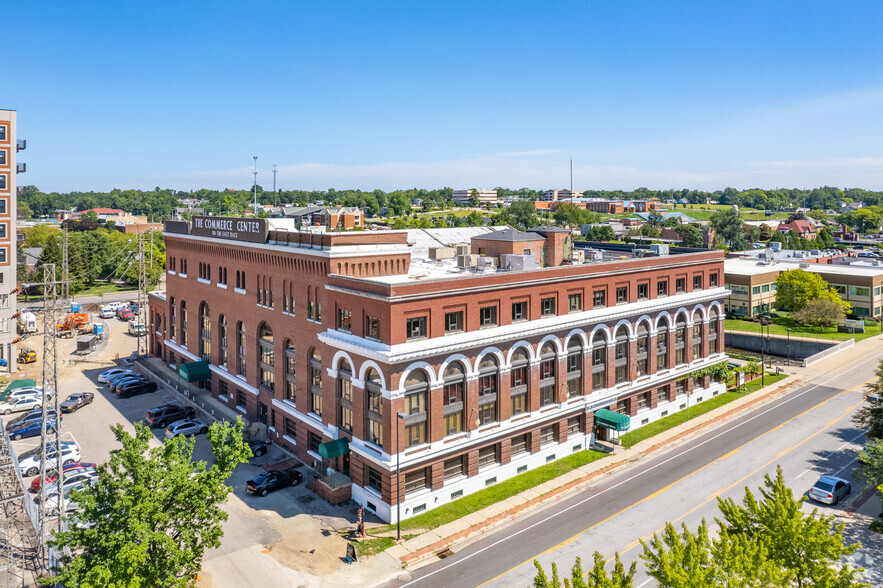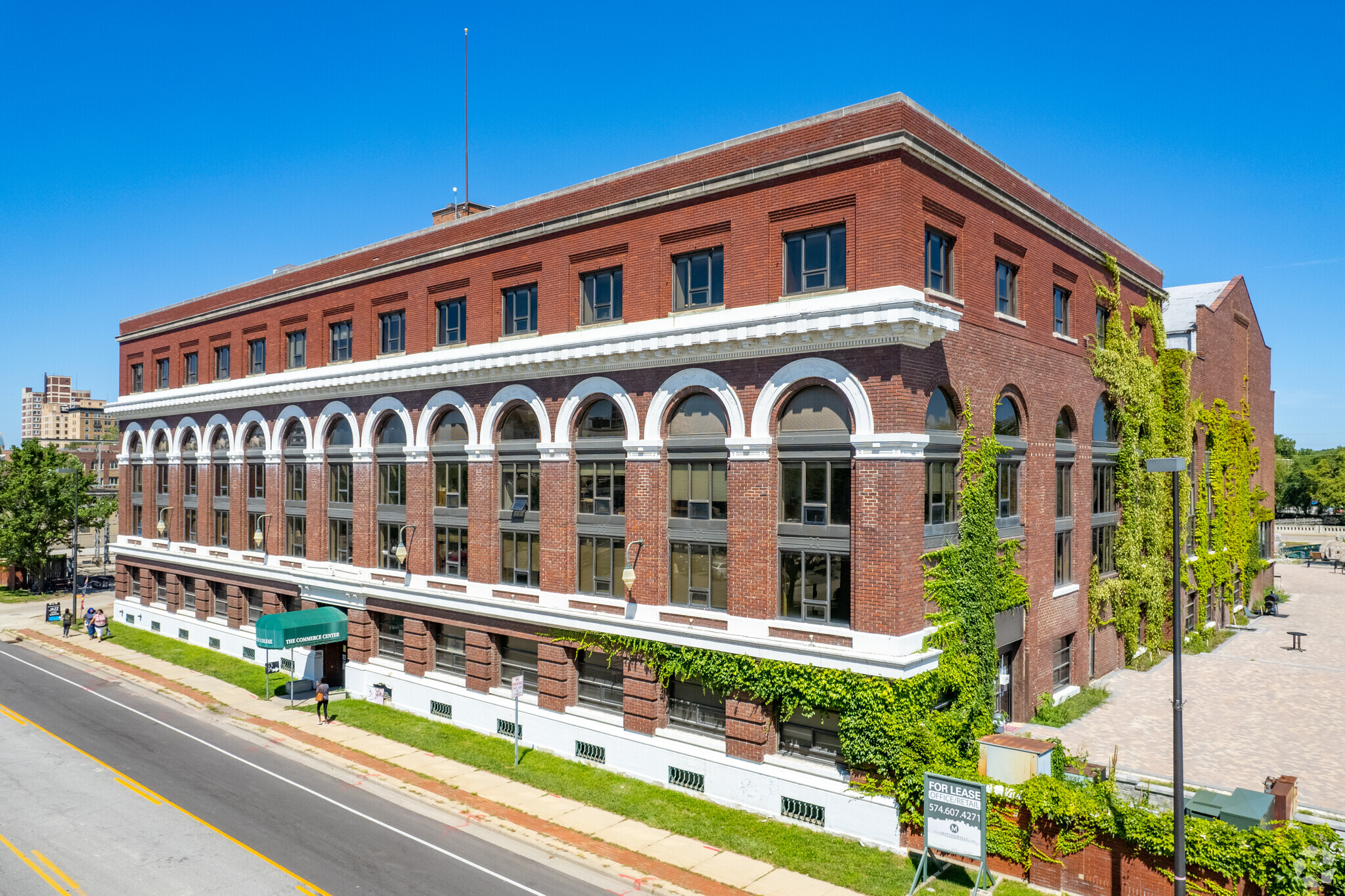
This feature is unavailable at the moment.
We apologize, but the feature you are trying to access is currently unavailable. We are aware of this issue and our team is working hard to resolve the matter.
Please check back in a few minutes. We apologize for the inconvenience.
- LoopNet Team
thank you

Your email has been sent!
Commerce Center Office Building 401 E Colfax Ave
1,000 - 45,755 SF of Space Available in South Bend, IN 46617



Highlights
- Local Ownership & Full-time on site maintenance staff
- Access to high-speed fiber optic internet
- On-site private parking & private garage
- Excellent exposure (highest traffic counts in South Bend's CBD)
- 24-hour secure building
- Grocery store and Pharmacy
all available spaces(9)
Display Rental Rate as
- Space
- Size
- Term
- Rental Rate
- Space Use
- Condition
- Available
1st Floor office / retail space in the Commerce Center.
- Rate includes utilities, building services and property expenses
- Conference Rooms
- Kitchen
- Print/Copy Room
- Corner Space
- Secure Storage
- Emergency Lighting
- Office intensive layout
- Central Air and Heating
- Private Restrooms
- Fully Carpeted
- Drop Ceilings
- Recessed Lighting
- After Hours HVAC Available
- Rate includes utilities, building services and property expenses
- Central Air and Heating
- Wi-Fi Connectivity
- Drop Ceilings
- Emergency Lighting
- Can be combined with additional space(s) for up to 7,368 SF of adjacent space
- Partitioned Offices
- High Ceilings
- Recessed Lighting
- After Hours HVAC Available
Recently remodeled corner office, south facing windows, 2nd floor.
- Rate includes utilities, building services and property expenses
- Office intensive layout
- Space is in Excellent Condition
- Central Air and Heating
- Elevator Access
- Corner Space
- Secure Storage
- Natural Light
- Fully Built-Out as Standard Office
- Conference Rooms
- Can be combined with additional space(s) for up to 26,380 SF of adjacent space
- Wi-Fi Connectivity
- Fully Carpeted
- Drop Ceilings
- Recessed Lighting
- After Hours HVAC Available
South & west facing office corner office, with views of the St. Joseph river, and evening river lights.
- Rate includes utilities, building services and property expenses
- Office intensive layout
- Conference Rooms
- Central Air and Heating
- Wi-Fi Connectivity
- Fully Carpeted
- Corner Space
- Secure Storage
- Fully Built-Out as Standard Office
- Partitioned Offices
- Can be combined with additional space(s) for up to 26,380 SF of adjacent space
- Kitchen
- Elevator Access
- Security System
- Raised Floor
- Recessed Lighting
- Rate includes utilities, building services and property expenses
- Office intensive layout
- 1 Conference Room
- Central Air and Heating
- Wi-Fi Connectivity
- Fully Carpeted
- Secure Storage
- Natural Light
- Bicycle Storage
- Fully Built-Out as Standard Office
- Partitioned Offices
- Can be combined with additional space(s) for up to 7,368 SF of adjacent space
- Reception Area
- Print/Copy Room
- High Ceilings
- Recessed Lighting
- After Hours HVAC Available
3rd floor corner office, with tall ceilings, arched windows, and views to the South and West. In suite kitchenette.
- Rate includes utilities, building services and property expenses
- Office intensive layout
- Conference Rooms
- Central Air and Heating
- Wi-Fi Connectivity
- Fully Carpeted
- Corner Space
- Drop Ceilings
- Recessed Lighting
- After Hours HVAC Available
- Fully Built-Out as Standard Office
- Partitioned Offices
- Can be combined with additional space(s) for up to 26,380 SF of adjacent space
- Kitchen
- Elevator Access
- Security System
- High Ceilings
- Secure Storage
- Natural Light
- Emergency Lighting
Welcome to Suite 350 in the Commerce Center on the East Race. With an impressive 3,700 square feet of office space, this suite provides a unique blend of historic charm and modern functionality. Exposed steel trusses and an awe-inspiring 36-foot ceiling height highlight the building’s heritage while offering a sense of openness and airiness. The suite itself is well-suited to cater to your business needs with eight private offices, a welcoming reception and waiting area, convenient kitchenette, and a dedicated conference room. An open office area provides ample room for cubicles, creating a collaborative workspace that nurtures productivity and team interaction. Located in the heart of downtown South Bend’s thriving East Bank neighborhood, the Commerce Center is more than an office building. Its first floor houses a dynamic community of businesses including a restaurant incubator food hall, a bustling farmers market, a vibrant jazz club, the Cat Lady Café, a pharmacy, and a full-service pet clinic. The convenience of having these amenities right at your doorstep sets the Commerce Center apart as an ideal location for businesses. Parking will never be an issue here, as there are over 100 visitor parking spaces in the adjacent surface parking lot. Additionally, garage parking is conveniently available in the neighboring 300 East LaSalle building. Experience the perfect balance of business and pleasure in Suite 350 at the Commerce Center on the East Race. Come make this piece of South Bend history the future home of your business.
- Rate includes utilities, building services and property expenses
- 8 Private Offices
- 30 Workstations
- Space is in Excellent Condition
- Kitchen
- Print/Copy Room
- Security System
- Exposed Ceiling
- Bicycle Storage
- Atrium
- On Site Maintenance & Management
- Fiber optic internet
- Fully Built-Out as Standard Office
- 1 Conference Room
- Finished Ceilings: 9’8” - 36’
- Central Air and Heating
- Wi-Fi Connectivity
- Fully Carpeted
- High Ceilings
- Natural Light
- Accent Lighting
- Food Hall on Premise
- Visitor Surface Parking Lot & Parking Garage
Lage newly remodeled 4th floor office. Windows on all 4 sides, looking out over downtown and the East Bank neighborhood. River & East Race views. Current tenant downsized, great opportunity for new tenant to have discounted rent.
- Rate includes utilities, building services and property expenses
- Mostly Open Floor Plan Layout
- 2 Conference Rooms
- Can be combined with additional space(s) for up to 26,380 SF of adjacent space
- Reception Area
- Elevator Access
- Fully Carpeted
- Drop Ceilings
- Natural Light
- Fully Built-Out as Standard Office
- 10 Private Offices
- Space is in Excellent Condition
- Central Air and Heating
- Kitchen
- Private Restrooms
- Corner Space
- Recessed Lighting
- River Views, private kitchen & bathrooms
5th floor penthouse, on the top floor of the Commerce Center.
- Fully Built-Out as Standard Office
- Partitioned Offices
- Can be combined with additional space(s) for up to 26,380 SF of adjacent space
- Wi-Fi Connectivity
- Security System
- Raised Floor
- Secure Storage
- After Hours HVAC Available
- Office intensive layout
- Conference Rooms
- Central Air and Heating
- Fully Carpeted
- Corner Space
- Drop Ceilings
- Natural Light
- Emergency Lighting
| Space | Size | Term | Rental Rate | Space Use | Condition | Available |
| 1st Floor | 2,017-8,254 SF | Negotiable | $16.00 /SF/YR $1.33 /SF/MO $132,064 /YR $11,005 /MO | Office/Retail | Partial Build-Out | Now |
| 1st Floor, Ste 116 | 1,000-3,675 SF | Negotiable | $12.00 /SF/YR $1.00 /SF/MO $44,100 /YR $3,675 /MO | Retail | - | Now |
| 2nd Floor, Ste 204 | 1,850-2,000 SF | Negotiable | $22.00 /SF/YR $1.83 /SF/MO $44,000 /YR $3,667 /MO | Office | Full Build-Out | Now |
| 2nd Floor, Ste 205 , 255 | 1,789-5,820 SF | Negotiable | $16.00 /SF/YR $1.33 /SF/MO $93,120 /YR $7,760 /MO | Office | Full Build-Out | Now |
| 2nd Floor, Ste 216 | 3,693 SF | Negotiable | $16.00 /SF/YR $1.33 /SF/MO $59,088 /YR $4,924 /MO | Office | Full Build-Out | Now |
| 3rd Floor, Ste 305 | 3,407 SF | Negotiable | $22.00 /SF/YR $1.83 /SF/MO $74,954 /YR $6,246 /MO | Office | Full Build-Out | Now |
| 3rd Floor, Ste 350 | 3,753 SF | Negotiable | $22.00 /SF/YR $1.83 /SF/MO $82,566 /YR $6,881 /MO | Office | Full Build-Out | Now |
| 4th Floor, Ste 400 | 7,000-14,033 SF | Negotiable | $10.00 /SF/YR $0.83 /SF/MO $140,330 /YR $11,694 /MO | Office | Full Build-Out | Now |
| 5th Floor, Ste 500 | 1,120 SF | Negotiable | Upon Request Upon Request Upon Request Upon Request | Office | Full Build-Out | Now |
1st Floor
| Size |
| 2,017-8,254 SF |
| Term |
| Negotiable |
| Rental Rate |
| $16.00 /SF/YR $1.33 /SF/MO $132,064 /YR $11,005 /MO |
| Space Use |
| Office/Retail |
| Condition |
| Partial Build-Out |
| Available |
| Now |
1st Floor, Ste 116
| Size |
| 1,000-3,675 SF |
| Term |
| Negotiable |
| Rental Rate |
| $12.00 /SF/YR $1.00 /SF/MO $44,100 /YR $3,675 /MO |
| Space Use |
| Retail |
| Condition |
| - |
| Available |
| Now |
2nd Floor, Ste 204
| Size |
| 1,850-2,000 SF |
| Term |
| Negotiable |
| Rental Rate |
| $22.00 /SF/YR $1.83 /SF/MO $44,000 /YR $3,667 /MO |
| Space Use |
| Office |
| Condition |
| Full Build-Out |
| Available |
| Now |
2nd Floor, Ste 205 , 255
| Size |
| 1,789-5,820 SF |
| Term |
| Negotiable |
| Rental Rate |
| $16.00 /SF/YR $1.33 /SF/MO $93,120 /YR $7,760 /MO |
| Space Use |
| Office |
| Condition |
| Full Build-Out |
| Available |
| Now |
2nd Floor, Ste 216
| Size |
| 3,693 SF |
| Term |
| Negotiable |
| Rental Rate |
| $16.00 /SF/YR $1.33 /SF/MO $59,088 /YR $4,924 /MO |
| Space Use |
| Office |
| Condition |
| Full Build-Out |
| Available |
| Now |
3rd Floor, Ste 305
| Size |
| 3,407 SF |
| Term |
| Negotiable |
| Rental Rate |
| $22.00 /SF/YR $1.83 /SF/MO $74,954 /YR $6,246 /MO |
| Space Use |
| Office |
| Condition |
| Full Build-Out |
| Available |
| Now |
3rd Floor, Ste 350
| Size |
| 3,753 SF |
| Term |
| Negotiable |
| Rental Rate |
| $22.00 /SF/YR $1.83 /SF/MO $82,566 /YR $6,881 /MO |
| Space Use |
| Office |
| Condition |
| Full Build-Out |
| Available |
| Now |
4th Floor, Ste 400
| Size |
| 7,000-14,033 SF |
| Term |
| Negotiable |
| Rental Rate |
| $10.00 /SF/YR $0.83 /SF/MO $140,330 /YR $11,694 /MO |
| Space Use |
| Office |
| Condition |
| Full Build-Out |
| Available |
| Now |
5th Floor, Ste 500
| Size |
| 1,120 SF |
| Term |
| Negotiable |
| Rental Rate |
| Upon Request Upon Request Upon Request Upon Request |
| Space Use |
| Office |
| Condition |
| Full Build-Out |
| Available |
| Now |
1st Floor
| Size | 2,017-8,254 SF |
| Term | Negotiable |
| Rental Rate | $16.00 /SF/YR |
| Space Use | Office/Retail |
| Condition | Partial Build-Out |
| Available | Now |
1st Floor office / retail space in the Commerce Center.
- Rate includes utilities, building services and property expenses
- Office intensive layout
- Conference Rooms
- Central Air and Heating
- Kitchen
- Private Restrooms
- Print/Copy Room
- Fully Carpeted
- Corner Space
- Drop Ceilings
- Secure Storage
- Recessed Lighting
- Emergency Lighting
- After Hours HVAC Available
1st Floor, Ste 116
| Size | 1,000-3,675 SF |
| Term | Negotiable |
| Rental Rate | $12.00 /SF/YR |
| Space Use | Retail |
| Condition | - |
| Available | Now |
- Rate includes utilities, building services and property expenses
- Can be combined with additional space(s) for up to 7,368 SF of adjacent space
- Central Air and Heating
- Partitioned Offices
- Wi-Fi Connectivity
- High Ceilings
- Drop Ceilings
- Recessed Lighting
- Emergency Lighting
- After Hours HVAC Available
2nd Floor, Ste 204
| Size | 1,850-2,000 SF |
| Term | Negotiable |
| Rental Rate | $22.00 /SF/YR |
| Space Use | Office |
| Condition | Full Build-Out |
| Available | Now |
Recently remodeled corner office, south facing windows, 2nd floor.
- Rate includes utilities, building services and property expenses
- Fully Built-Out as Standard Office
- Office intensive layout
- Conference Rooms
- Space is in Excellent Condition
- Can be combined with additional space(s) for up to 26,380 SF of adjacent space
- Central Air and Heating
- Wi-Fi Connectivity
- Elevator Access
- Fully Carpeted
- Corner Space
- Drop Ceilings
- Secure Storage
- Recessed Lighting
- Natural Light
- After Hours HVAC Available
2nd Floor, Ste 205 , 255
| Size | 1,789-5,820 SF |
| Term | Negotiable |
| Rental Rate | $16.00 /SF/YR |
| Space Use | Office |
| Condition | Full Build-Out |
| Available | Now |
South & west facing office corner office, with views of the St. Joseph river, and evening river lights.
- Rate includes utilities, building services and property expenses
- Fully Built-Out as Standard Office
- Office intensive layout
- Partitioned Offices
- Conference Rooms
- Can be combined with additional space(s) for up to 26,380 SF of adjacent space
- Central Air and Heating
- Kitchen
- Wi-Fi Connectivity
- Elevator Access
- Fully Carpeted
- Security System
- Corner Space
- Raised Floor
- Secure Storage
- Recessed Lighting
2nd Floor, Ste 216
| Size | 3,693 SF |
| Term | Negotiable |
| Rental Rate | $16.00 /SF/YR |
| Space Use | Office |
| Condition | Full Build-Out |
| Available | Now |
- Rate includes utilities, building services and property expenses
- Fully Built-Out as Standard Office
- Office intensive layout
- Partitioned Offices
- 1 Conference Room
- Can be combined with additional space(s) for up to 7,368 SF of adjacent space
- Central Air and Heating
- Reception Area
- Wi-Fi Connectivity
- Print/Copy Room
- Fully Carpeted
- High Ceilings
- Secure Storage
- Recessed Lighting
- Natural Light
- After Hours HVAC Available
- Bicycle Storage
3rd Floor, Ste 305
| Size | 3,407 SF |
| Term | Negotiable |
| Rental Rate | $22.00 /SF/YR |
| Space Use | Office |
| Condition | Full Build-Out |
| Available | Now |
3rd floor corner office, with tall ceilings, arched windows, and views to the South and West. In suite kitchenette.
- Rate includes utilities, building services and property expenses
- Fully Built-Out as Standard Office
- Office intensive layout
- Partitioned Offices
- Conference Rooms
- Can be combined with additional space(s) for up to 26,380 SF of adjacent space
- Central Air and Heating
- Kitchen
- Wi-Fi Connectivity
- Elevator Access
- Fully Carpeted
- Security System
- Corner Space
- High Ceilings
- Drop Ceilings
- Secure Storage
- Recessed Lighting
- Natural Light
- After Hours HVAC Available
- Emergency Lighting
3rd Floor, Ste 350
| Size | 3,753 SF |
| Term | Negotiable |
| Rental Rate | $22.00 /SF/YR |
| Space Use | Office |
| Condition | Full Build-Out |
| Available | Now |
Welcome to Suite 350 in the Commerce Center on the East Race. With an impressive 3,700 square feet of office space, this suite provides a unique blend of historic charm and modern functionality. Exposed steel trusses and an awe-inspiring 36-foot ceiling height highlight the building’s heritage while offering a sense of openness and airiness. The suite itself is well-suited to cater to your business needs with eight private offices, a welcoming reception and waiting area, convenient kitchenette, and a dedicated conference room. An open office area provides ample room for cubicles, creating a collaborative workspace that nurtures productivity and team interaction. Located in the heart of downtown South Bend’s thriving East Bank neighborhood, the Commerce Center is more than an office building. Its first floor houses a dynamic community of businesses including a restaurant incubator food hall, a bustling farmers market, a vibrant jazz club, the Cat Lady Café, a pharmacy, and a full-service pet clinic. The convenience of having these amenities right at your doorstep sets the Commerce Center apart as an ideal location for businesses. Parking will never be an issue here, as there are over 100 visitor parking spaces in the adjacent surface parking lot. Additionally, garage parking is conveniently available in the neighboring 300 East LaSalle building. Experience the perfect balance of business and pleasure in Suite 350 at the Commerce Center on the East Race. Come make this piece of South Bend history the future home of your business.
- Rate includes utilities, building services and property expenses
- Fully Built-Out as Standard Office
- 8 Private Offices
- 1 Conference Room
- 30 Workstations
- Finished Ceilings: 9’8” - 36’
- Space is in Excellent Condition
- Central Air and Heating
- Kitchen
- Wi-Fi Connectivity
- Print/Copy Room
- Fully Carpeted
- Security System
- High Ceilings
- Exposed Ceiling
- Natural Light
- Bicycle Storage
- Accent Lighting
- Atrium
- Food Hall on Premise
- On Site Maintenance & Management
- Visitor Surface Parking Lot & Parking Garage
- Fiber optic internet
4th Floor, Ste 400
| Size | 7,000-14,033 SF |
| Term | Negotiable |
| Rental Rate | $10.00 /SF/YR |
| Space Use | Office |
| Condition | Full Build-Out |
| Available | Now |
Lage newly remodeled 4th floor office. Windows on all 4 sides, looking out over downtown and the East Bank neighborhood. River & East Race views. Current tenant downsized, great opportunity for new tenant to have discounted rent.
- Rate includes utilities, building services and property expenses
- Fully Built-Out as Standard Office
- Mostly Open Floor Plan Layout
- 10 Private Offices
- 2 Conference Rooms
- Space is in Excellent Condition
- Can be combined with additional space(s) for up to 26,380 SF of adjacent space
- Central Air and Heating
- Reception Area
- Kitchen
- Elevator Access
- Private Restrooms
- Fully Carpeted
- Corner Space
- Drop Ceilings
- Recessed Lighting
- Natural Light
- River Views, private kitchen & bathrooms
5th Floor, Ste 500
| Size | 1,120 SF |
| Term | Negotiable |
| Rental Rate | Upon Request |
| Space Use | Office |
| Condition | Full Build-Out |
| Available | Now |
5th floor penthouse, on the top floor of the Commerce Center.
- Fully Built-Out as Standard Office
- Office intensive layout
- Partitioned Offices
- Conference Rooms
- Can be combined with additional space(s) for up to 26,380 SF of adjacent space
- Central Air and Heating
- Wi-Fi Connectivity
- Fully Carpeted
- Security System
- Corner Space
- Raised Floor
- Drop Ceilings
- Secure Storage
- Natural Light
- After Hours HVAC Available
- Emergency Lighting
Property Overview
The newly renovated Commerce Center is a class B+ office building in downtown South Bend's East Bank neighborhood. With plenty of parking (and a garage under construction), the Commerce Center offers an easy park, walkable urban feel with excellent building amenities. Lease terms are negotiable, with most tenants opting for a full service gross (cleaning, taxes, electricity, maintenance, and parking are included). A food hall in the main lobby has three restaurant entrepreneurs providing a mix of breakfast, lunch, and dinner fare. Newly polished concrete hallways with canvas artwork adorn the walls. Access control system for evening & weekend entry. The Commerce Center was included as part of the Indiana Regional Cities initiative. The block has a new parking garage, Mixed-Use and residential building with 1st floor grocery. Guest and visitors can enjoy covered parking in the garage, with plenty (100+) of short term visitor parking in the adjacent surface parking lot. The Commerce Center is listed on the National Register of Historic Places and was originally constructed as a power plant in 1911 for I & M City Electric (later to merge with the Indiana Michigan Power Company). This five-story, ~100,000 square foot building with century-old architectural details was once considered one of the most modern electrical plants in the state, and signified a major investment in the future of South Bend' s economy. In addition to producing electricity, the plant also supplied steam heat to area businesses. While production of electricity ceased in 1952, steam was produced for another two decades. Technological advancements eventually rendered the plant obsolete, leading to the sale of the entire I&M complex to the City Department of Redevelopment in the 1980' s to be re-purposed as an office and athletic facility. Today the Commerce Center continues to function as an office complex and stands as an integral part of the historic preservation movement taking place across the city. The Commerce Center is located in the East Bank Village, a popular neighborhood on downtown' s East side with strong historical connections to Notre Dame and the greater community. Located within the Central Business District, the Commerce Center is a five minute walk away from several popular restaurants, parks, banks, hotels, office and government locations, and retail shops. It also benefits from abundant parking and easy access to highways, mass transit, Notre Dame, and Mishawaka. Local events like the Music in the Park Series, wine and beer walks, art fairs and First Friday celebrations provide great recreational options during and after the typical workday. Unique attractions such as the bike trails, man-made white water course, and South Bend River Lights add to the quality of life for residents, staff, and visitors.
- 24 Hour Access
- Atrium
- Bus Line
- Controlled Access
- Conferencing Facility
- Courtyard
- Food Court
- Property Manager on Site
- Raised Floor
- Security System
- Signage
- Waterfront
- Kitchen
- Storage Space
- Central Heating
- High Ceilings
- Direct Elevator Exposure
- Partitioned Offices
- Drop Ceiling
- Wi-Fi
- Air Conditioning
- Balcony
PROPERTY FACTS
Presented by

Commerce Center Office Building | 401 E Colfax Ave
Hmm, there seems to have been an error sending your message. Please try again.
Thanks! Your message was sent.








