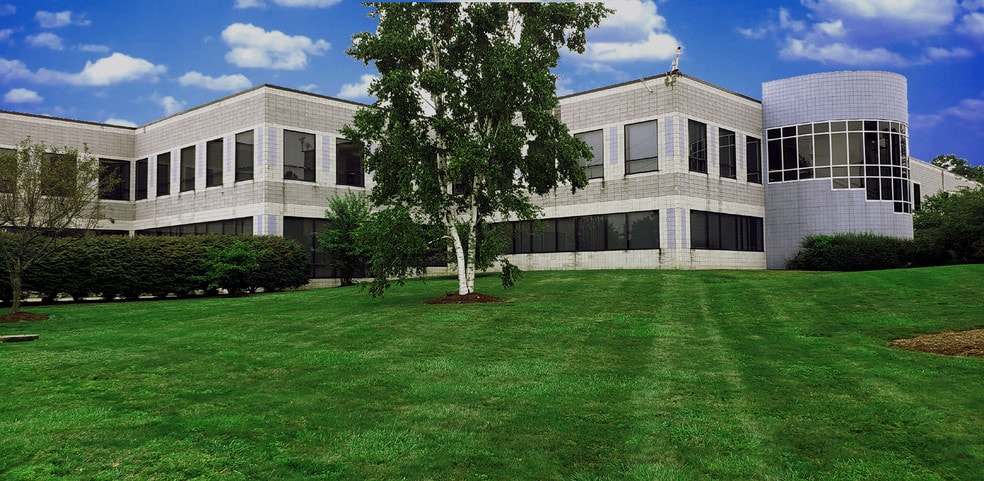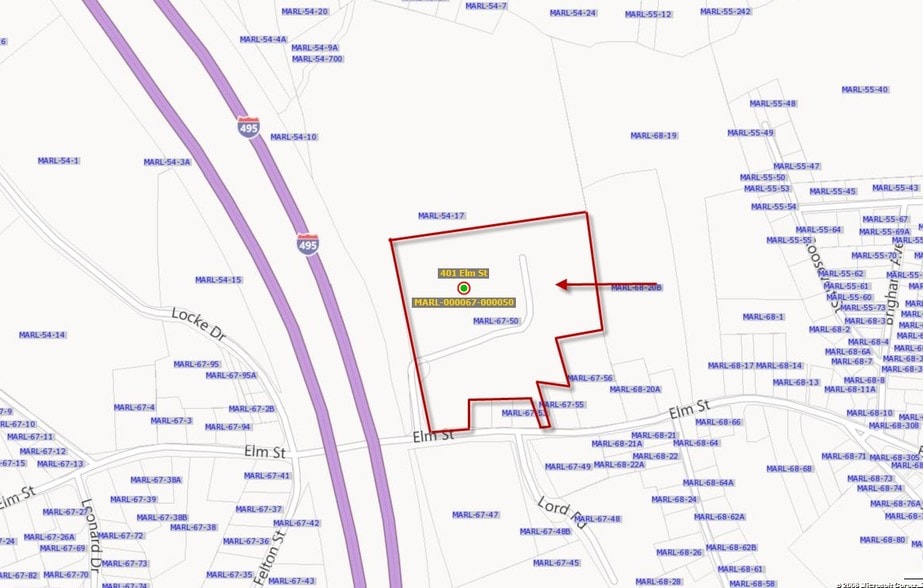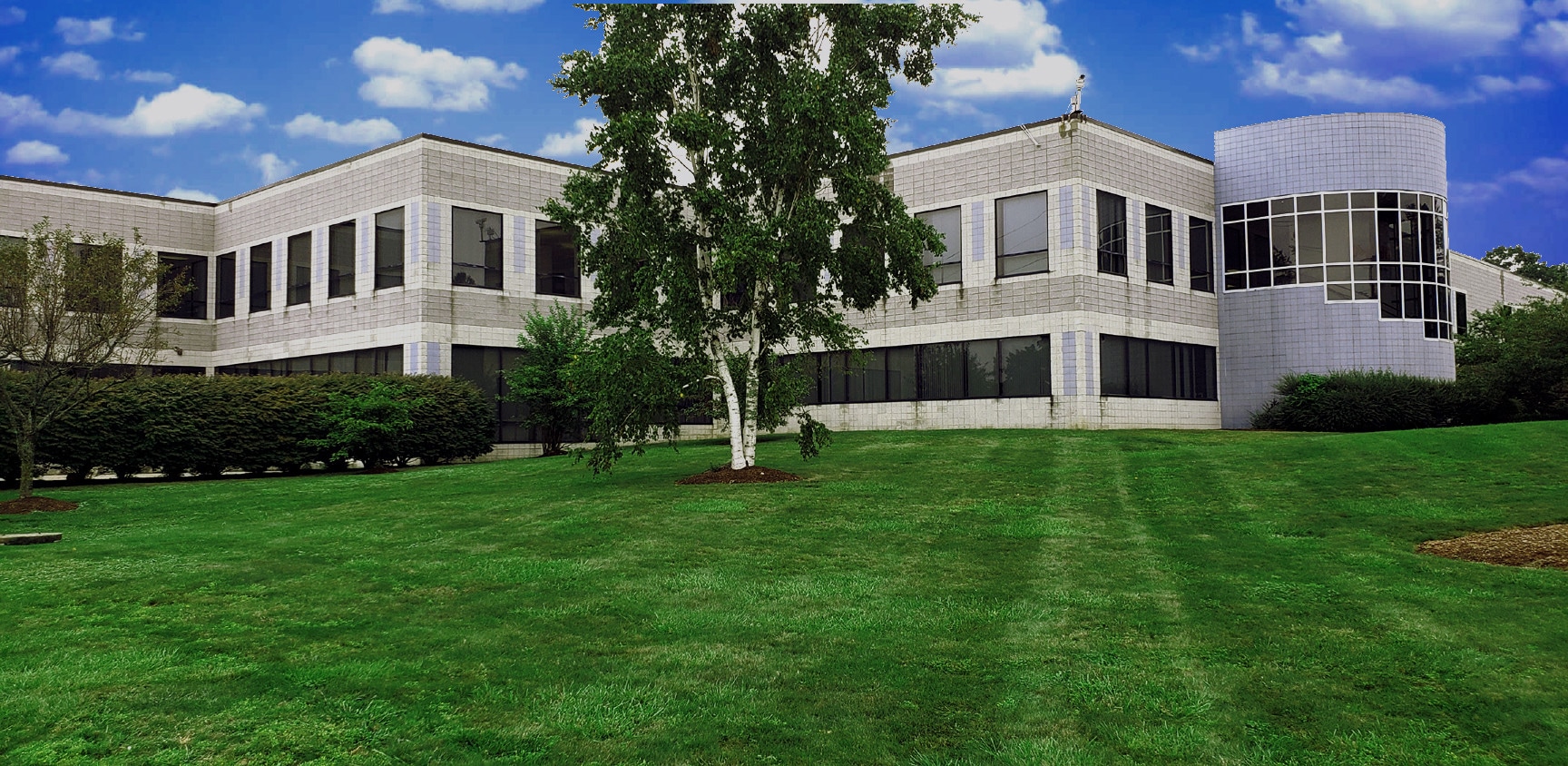Your email has been sent.
INVESTMENT HIGHLIGHTS
- Flexible floor plate with heavy power and mechanical infrastructure
- Numerous tailboard and drive in loading docks
- Excellent location
- 12.5 Acre parcel with ample outdoor storage
EXECUTIVE SUMMARY
PROPERTY FACTS
SPACE AVAILABILITY
- SPACE
- SIZE
- SPACE USE
- CONDITION
- AVAILABLE
134,648 square foot flex industrial building sitting on a 12.5 acre parcel with ample outdoor storage. The building is comprised of warehousing, assembly and office space. Ideal for a variety of industries such as data servicing, electronic manufacturing, wholesale operators, vehicle service providers, technology companies, R&D and light manufacturing with shipping and distribution needs. There are 7 loading docks and 4 grade level drive-in doors. Strategically located in the Boroughs submarket near I-290, I-495, Route 20, and the Massachusetts Turnpike. Surrounded by restaurant and retail destinations such as the Apex Center. The Boroughs submarket is home to corporations such as Dupont, TJX, Oracle and Boston Scientific. Access: Route 20 - 0.5 Mile i495 - 1 Mile i290 - 2.5 Miles Route 9 - 5 Miles i90 (Mass Pike) - 7.5 Miles i95 - 17 Miles Boston - 35 Miles Worcester - 15 Miles Providence - 45 Miles
| Space | Size | Space Use | Condition | Available |
| 1st Floor | 10,000-118,016 SF | Industrial | - | Now |
1st Floor
| Size |
| 10,000-118,016 SF |
| Space Use |
| Industrial |
| Condition |
| - |
| Available |
| Now |
1st Floor
| Size | 10,000-118,016 SF |
| Space Use | Industrial |
| Condition | - |
| Available | Now |
134,648 square foot flex industrial building sitting on a 12.5 acre parcel with ample outdoor storage. The building is comprised of warehousing, assembly and office space. Ideal for a variety of industries such as data servicing, electronic manufacturing, wholesale operators, vehicle service providers, technology companies, R&D and light manufacturing with shipping and distribution needs. There are 7 loading docks and 4 grade level drive-in doors. Strategically located in the Boroughs submarket near I-290, I-495, Route 20, and the Massachusetts Turnpike. Surrounded by restaurant and retail destinations such as the Apex Center. The Boroughs submarket is home to corporations such as Dupont, TJX, Oracle and Boston Scientific. Access: Route 20 - 0.5 Mile i495 - 1 Mile i290 - 2.5 Miles Route 9 - 5 Miles i90 (Mass Pike) - 7.5 Miles i95 - 17 Miles Boston - 35 Miles Worcester - 15 Miles Providence - 45 Miles
PROPERTY TAXES
| Parcel Number | MARL-000067-000050 | Improvements Assessment | $7,793,000 |
| Land Assessment | $1,770,900 | Total Assessment | $9,563,900 |
PROPERTY TAXES
Presented by

401 Elm St
Hmm, there seems to have been an error sending your message. Please try again.
Thanks! Your message was sent.






