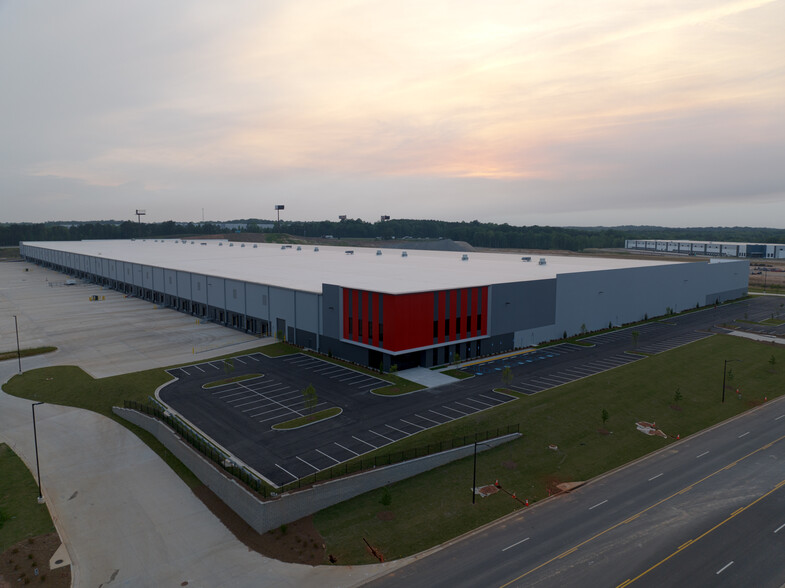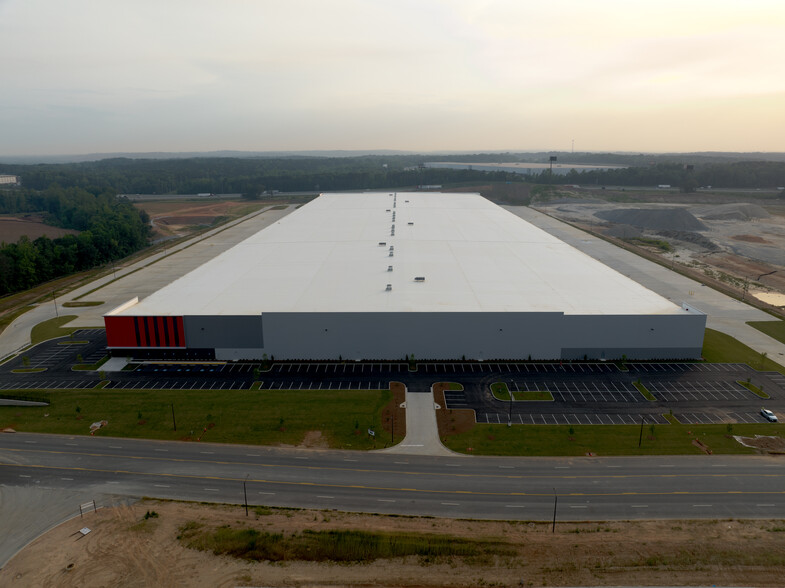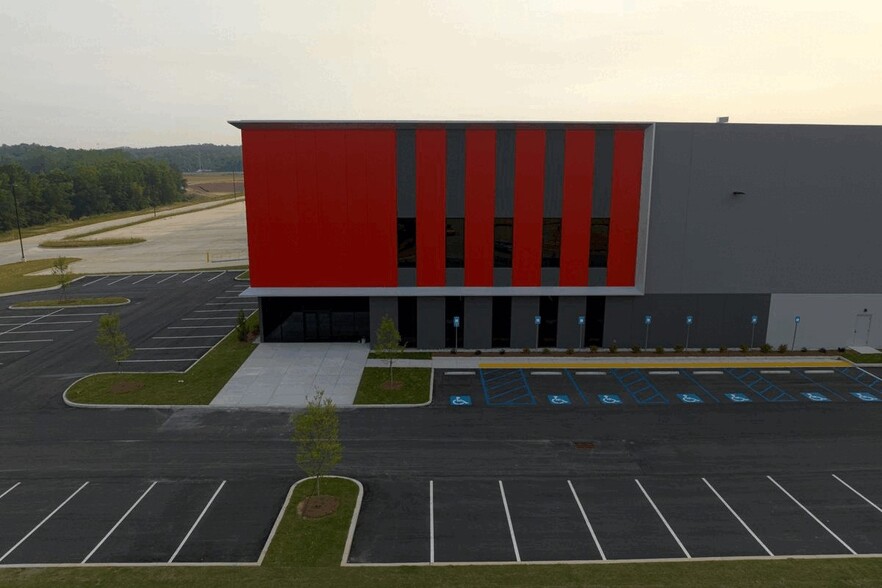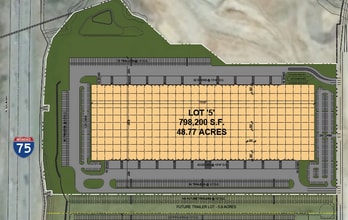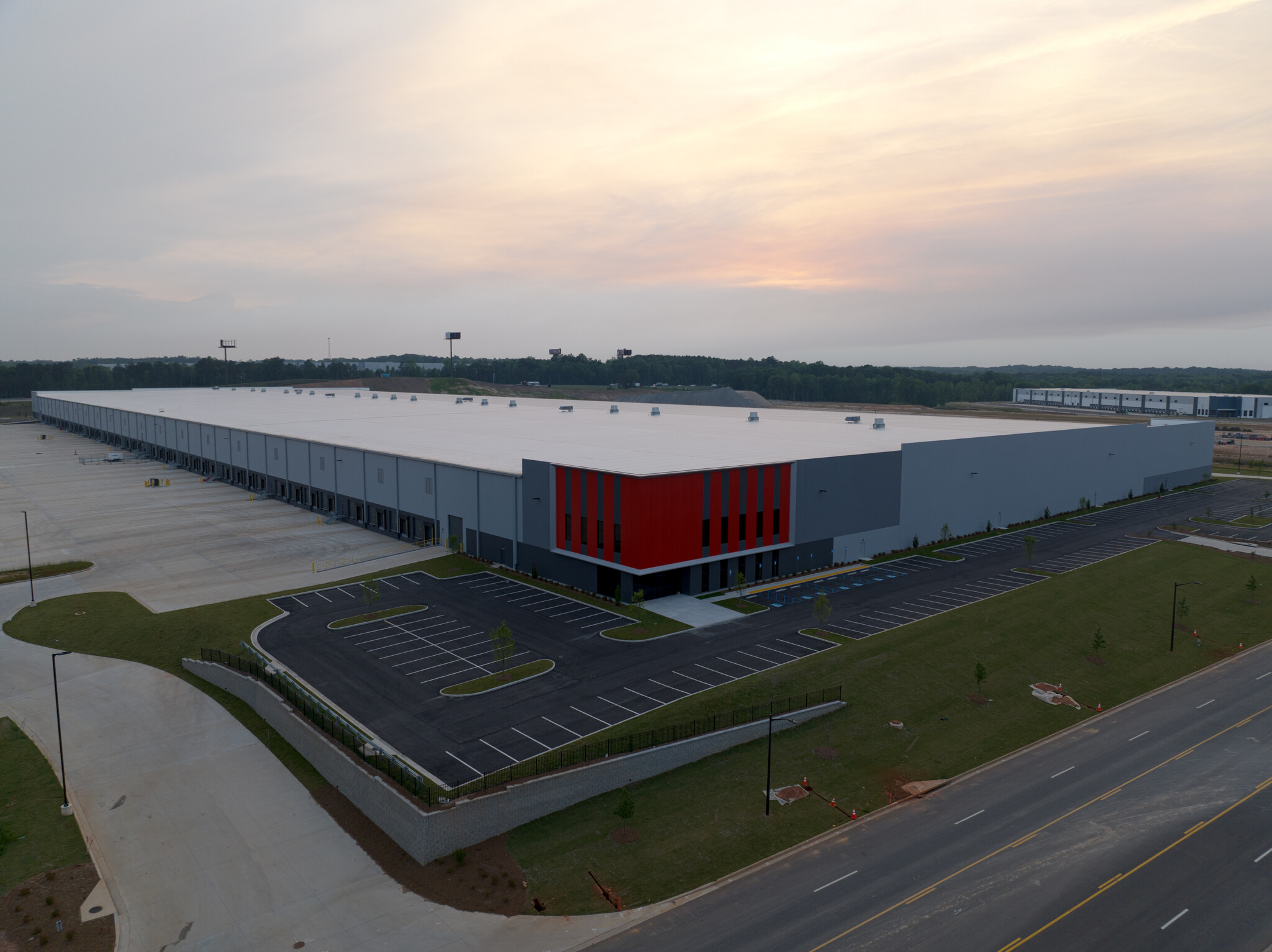Your email has been sent.
PARK FACTS
| Total Space Available | 798,200 SF | Park Type | Industrial Park |
| Min. Divisible | 300,000 SF |
| Total Space Available | 798,200 SF |
| Min. Divisible | 300,000 SF |
| Park Type | Industrial Park |
ALL AVAILABLE SPACE(1)
Display Rental Rate as
- SPACE
- SIZE
- TERM
- RENTAL RATE
- SPACE USE
- CONDITION
- AVAILABLE
Single Building option: Building 5 @ The Cubes at River Park •798,200 SF cross-docks on ±48.77 acres •40’ Clear height at first column •Office: BTS •Building dimensions: 520’ x 1,535’ •Column spacing: 54’ x 50’ with60’ speed bays •ESFR sprinkler system •Spec improvements: •Dock equipment: 40,000 lb mechanical levelers, Z-Guards and dock seals on 89 dock doors •Lighting: minimum 25 FC LED fixtures on 12’ whips •165 – 9’ x 10’ dock doors •4 – 14’ x 16’ drive-in doors •185’ deep truck courts •218 trailer spaces •380 auto spaces (25 future spaces) •7” unreinforced slab, 4,000 psi
- 4 Drive Ins
- 165 Loading Docks
- Space is in Excellent Condition
| Space | Size | Term | Rental Rate | Space Use | Condition | Available |
| 1st Floor - A | 300,000-798,200 SF | Negotiable | Upon Request Upon Request Upon Request Upon Request | Industrial | Full Build-Out | Now |
501 Logistics Pky - 1st Floor - A
501 Logistics Pky - 1st Floor - A
| Size | 300,000-798,200 SF |
| Term | Negotiable |
| Rental Rate | Upon Request |
| Space Use | Industrial |
| Condition | Full Build-Out |
| Available | Now |
Single Building option: Building 5 @ The Cubes at River Park •798,200 SF cross-docks on ±48.77 acres •40’ Clear height at first column •Office: BTS •Building dimensions: 520’ x 1,535’ •Column spacing: 54’ x 50’ with60’ speed bays •ESFR sprinkler system •Spec improvements: •Dock equipment: 40,000 lb mechanical levelers, Z-Guards and dock seals on 89 dock doors •Lighting: minimum 25 FC LED fixtures on 12’ whips •165 – 9’ x 10’ dock doors •4 – 14’ x 16’ drive-in doors •185’ deep truck courts •218 trailer spaces •380 auto spaces (25 future spaces) •7” unreinforced slab, 4,000 psi
- 4 Drive Ins
- Space is in Excellent Condition
- 165 Loading Docks
SITE PLAN
PARK OVERVIEW
AVAILABLE: Building 5 @ The Cubes at River Park •798,200 SF cross-docks on ±48.77 acres •40’ Clear height at first column •Office: BTS •Building dimensions: 520’ x 1,535’ •Column spacing: 54’ x 50’ with60’ speed bays •ESFR sprinkler system •Spec improvements: •Dock equipment: 40,000 lb mechanical levelers, Z-Guards and dock seals on 89 dock doors •Lighting: minimum 25 FC LED fixtures on 12’ whips •165 – 9’ x 10’ dock doors •4 – 14’ x 16’ drive-in doors •185’ deep truck courts •218 trailer spaces •380 auto spaces (25 future spaces) •7” unreinforced slab, 4,000 psi
Presented by

The Cubes at River Park | Jackson, GA 30233
Hmm, there seems to have been an error sending your message. Please try again.
Thanks! Your message was sent.
