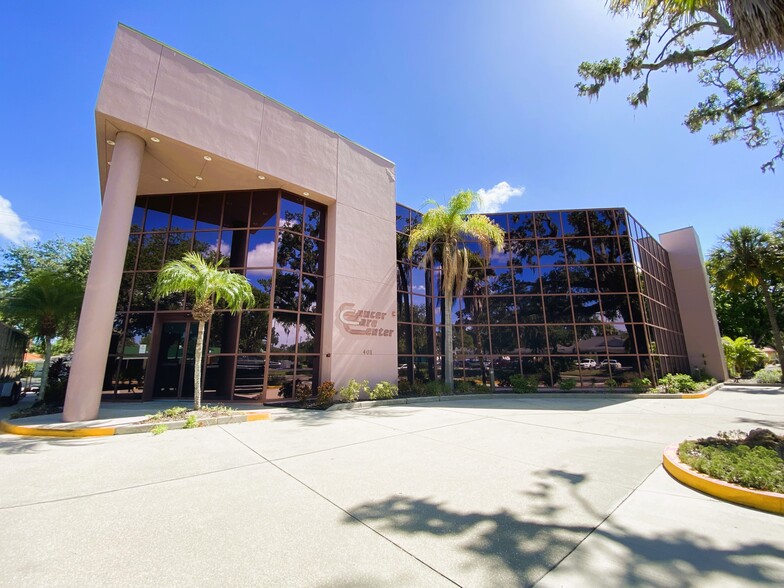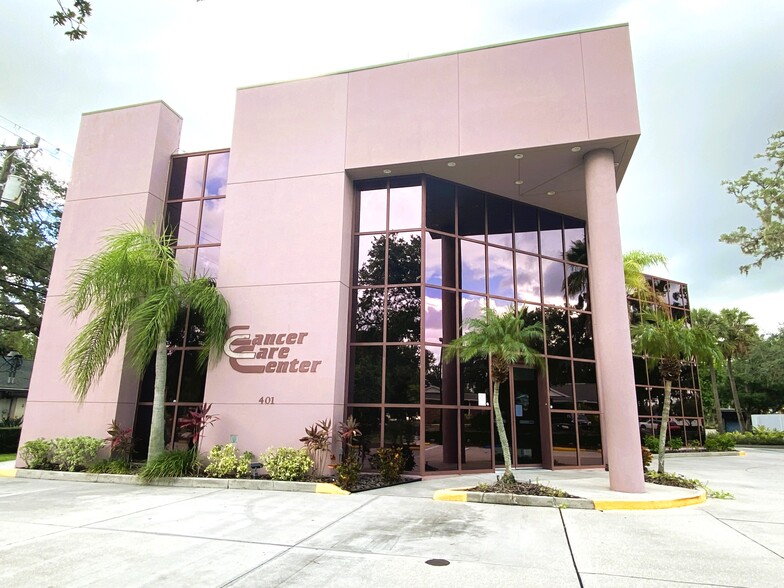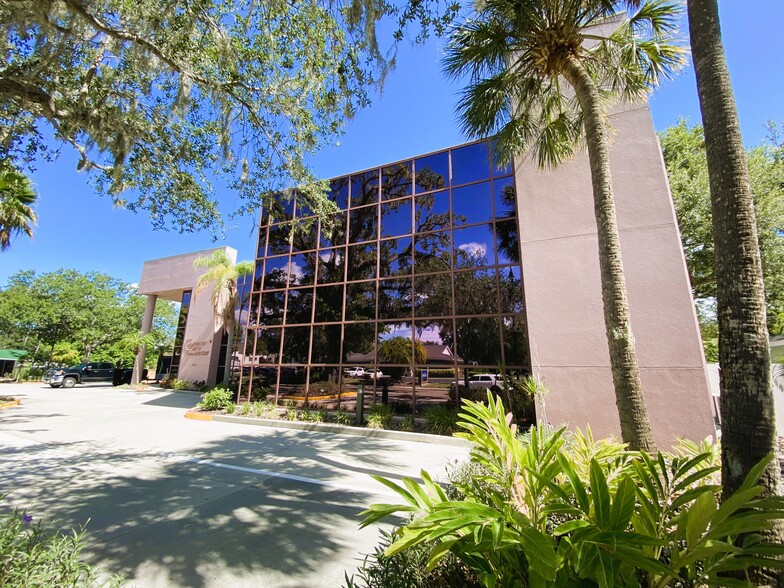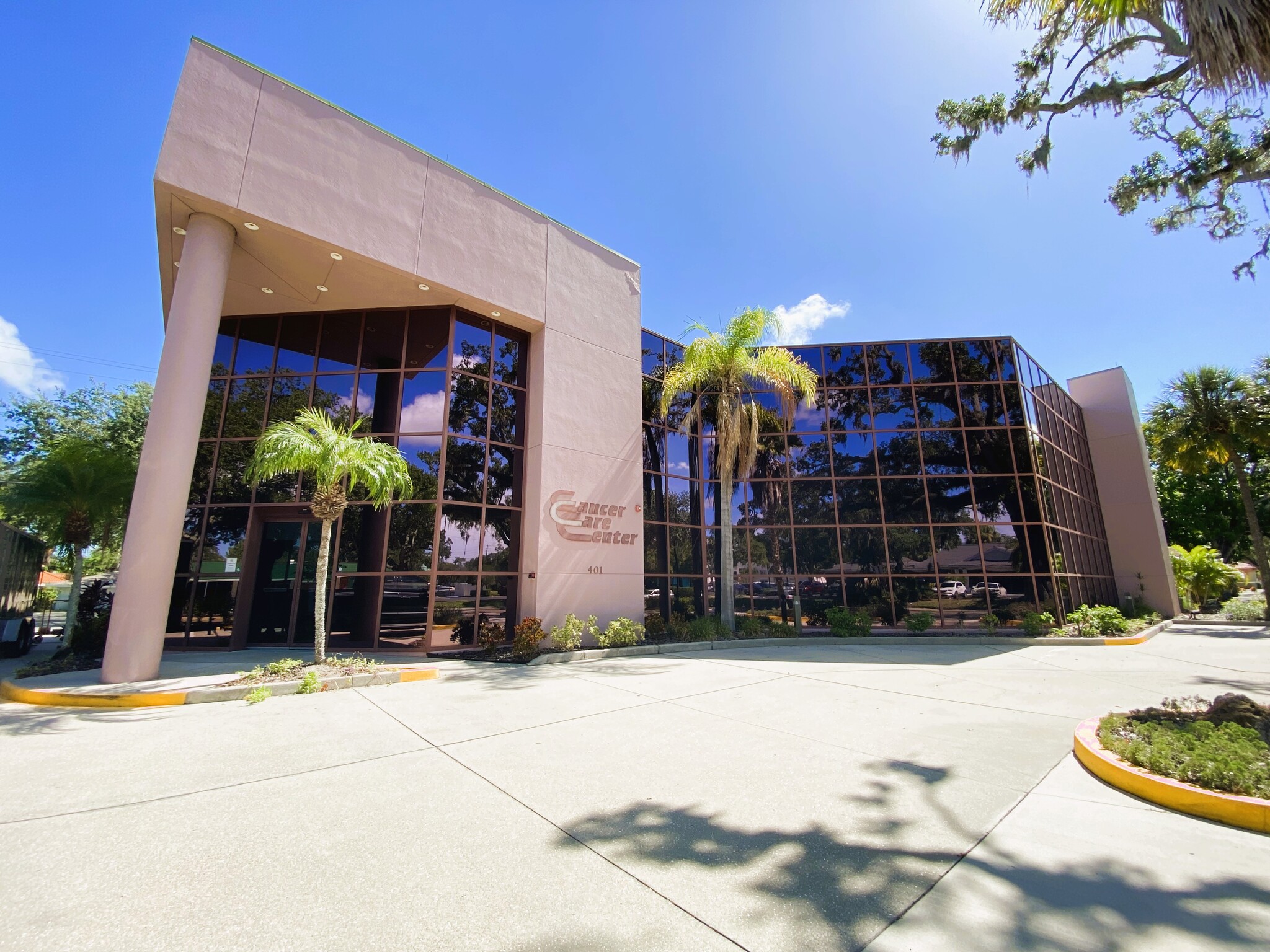
This feature is unavailable at the moment.
We apologize, but the feature you are trying to access is currently unavailable. We are aware of this issue and our team is working hard to resolve the matter.
Please check back in a few minutes. We apologize for the inconvenience.
- LoopNet Team
thank you

Your email has been sent!
Class A Medical from approx. 2500 sf-5,800 sf 401 Manatee Ave E
2,500 - 5,795 SF of Medical Space Available in Bradenton, FL 34208



all available spaces(2)
Display Rental Rate as
- Space
- Size
- Term
- Rental Rate
- Space Use
- Condition
- Available
PRICE ADJUSTMENT: Now available previously a cancer care center with medical offices. The building will be undergoing some exterior updates for greater street appearance! 401 Manatee is located just steps from Manatee Memorial Hospital. Exceptional location with a class A build-out that includes the first floor with approx. 5,795 sf usable / 6,230 sf gross and this includes the 7.5% floor factor for common areas. Main/common entry lobby has an abundance of natural light with oversized windows. Suite 101 entry is just off the common Lobby and includes a handicapped restroom. First Floor Suite Includes: - Waiting Area - Front Office check-in and Check Out - 4 Exam Rooms - 2 Doctor Offices - Patient Changing Room - 2 CT Rooms - 1 Large Treatment Vault - 3 Restrooms PARKING: Building has (2) parking lots totaling approx. 45 parking spaces MANATEE MEMORIAL HOSPITAL: 1 block away
- Lease rate does not include utilities, property expenses or building services
- Space is in Excellent Condition
- Reception Area
- Fully Built-Out as Standard Medical Space
- Can be combined with additional space(s) for up to 5,795 SF of adjacent space
- Private Restrooms
Now available from approx. 2,500 sf, 3,500 sf up to 5,795 sf. Building will be undergoing some exterior updates for greater street appearance! 401 Manatee is located just steps from Manatee Memorial Hospital. Exceptional location with a class A build out that includes the first floor with approx. 5,795 sf usable / 6,230 sf gross and this includes the 7.5% floor factor for common areas. Landlord can split this medical space into two units on the ground floor from approx. 2,500 sf and 3,500 sf.
- Lease rate does not include utilities, property expenses or building services
- Can be combined with additional space(s) for up to 5,795 SF of adjacent space
- Fully Built-Out as Standard Medical Space
| Space | Size | Term | Rental Rate | Space Use | Condition | Available |
| 1st Floor, Ste 101 | 3,295 SF | Negotiable | $29.50 /SF/YR $2.46 /SF/MO $317.54 /m²/YR $26.46 /m²/MO $8,100 /MO $97,203 /YR | Medical | Full Build-Out | Now |
| 1st Floor, Ste 101A | 2,500 SF | Negotiable | $35.00 /SF/YR $2.92 /SF/MO $376.74 /m²/YR $31.39 /m²/MO $7,292 /MO $87,500 /YR | Medical | Full Build-Out | Now |
1st Floor, Ste 101
| Size |
| 3,295 SF |
| Term |
| Negotiable |
| Rental Rate |
| $29.50 /SF/YR $2.46 /SF/MO $317.54 /m²/YR $26.46 /m²/MO $8,100 /MO $97,203 /YR |
| Space Use |
| Medical |
| Condition |
| Full Build-Out |
| Available |
| Now |
1st Floor, Ste 101A
| Size |
| 2,500 SF |
| Term |
| Negotiable |
| Rental Rate |
| $35.00 /SF/YR $2.92 /SF/MO $376.74 /m²/YR $31.39 /m²/MO $7,292 /MO $87,500 /YR |
| Space Use |
| Medical |
| Condition |
| Full Build-Out |
| Available |
| Now |
1st Floor, Ste 101
| Size | 3,295 SF |
| Term | Negotiable |
| Rental Rate | $29.50 /SF/YR |
| Space Use | Medical |
| Condition | Full Build-Out |
| Available | Now |
PRICE ADJUSTMENT: Now available previously a cancer care center with medical offices. The building will be undergoing some exterior updates for greater street appearance! 401 Manatee is located just steps from Manatee Memorial Hospital. Exceptional location with a class A build-out that includes the first floor with approx. 5,795 sf usable / 6,230 sf gross and this includes the 7.5% floor factor for common areas. Main/common entry lobby has an abundance of natural light with oversized windows. Suite 101 entry is just off the common Lobby and includes a handicapped restroom. First Floor Suite Includes: - Waiting Area - Front Office check-in and Check Out - 4 Exam Rooms - 2 Doctor Offices - Patient Changing Room - 2 CT Rooms - 1 Large Treatment Vault - 3 Restrooms PARKING: Building has (2) parking lots totaling approx. 45 parking spaces MANATEE MEMORIAL HOSPITAL: 1 block away
- Lease rate does not include utilities, property expenses or building services
- Fully Built-Out as Standard Medical Space
- Space is in Excellent Condition
- Can be combined with additional space(s) for up to 5,795 SF of adjacent space
- Reception Area
- Private Restrooms
1st Floor, Ste 101A
| Size | 2,500 SF |
| Term | Negotiable |
| Rental Rate | $35.00 /SF/YR |
| Space Use | Medical |
| Condition | Full Build-Out |
| Available | Now |
Now available from approx. 2,500 sf, 3,500 sf up to 5,795 sf. Building will be undergoing some exterior updates for greater street appearance! 401 Manatee is located just steps from Manatee Memorial Hospital. Exceptional location with a class A build out that includes the first floor with approx. 5,795 sf usable / 6,230 sf gross and this includes the 7.5% floor factor for common areas. Landlord can split this medical space into two units on the ground floor from approx. 2,500 sf and 3,500 sf.
- Lease rate does not include utilities, property expenses or building services
- Fully Built-Out as Standard Medical Space
- Can be combined with additional space(s) for up to 5,795 SF of adjacent space
Property Overview
Now available from approx. 2,500 sf, 3,500 sf up to 5,795 sf. Building will be undergoing some exterior updates for greater street appearance! 401 Manatee is located just steps from Manatee Memorial Hospital. Exceptional location with a class A build out that includes the first floor with approx. 5,795 sf usable / 6,230 sf gross and this includes the 7.5% floor factor for common areas. Landlord can split this medical space into two units on the ground floor from approx. 2,500 sf and 3,500 sf. Main/common entry lobby has an abundance of natural light with oversized windows. Suite 101 entry is just off the common Lobby and includes a handicapped restroom. First Floor Suite Includes: - Waiting Area - Front Office check-in and Check Out - 4 Exam Rooms - 2 Doctor Offices - Patient Changing Room - 2 CT Rooms - 1 Large Treatment Vault - 3 Restrooms PARKING: Building has (2) parking lots totaling approx. 45 parking spaces MANATEE MEMORIAL HOSPITAL: 1 block away
PROPERTY FACTS
Presented by

Class A Medical from approx. 2500 sf-5,800 sf | 401 Manatee Ave E
Hmm, there seems to have been an error sending your message. Please try again.
Thanks! Your message was sent.






