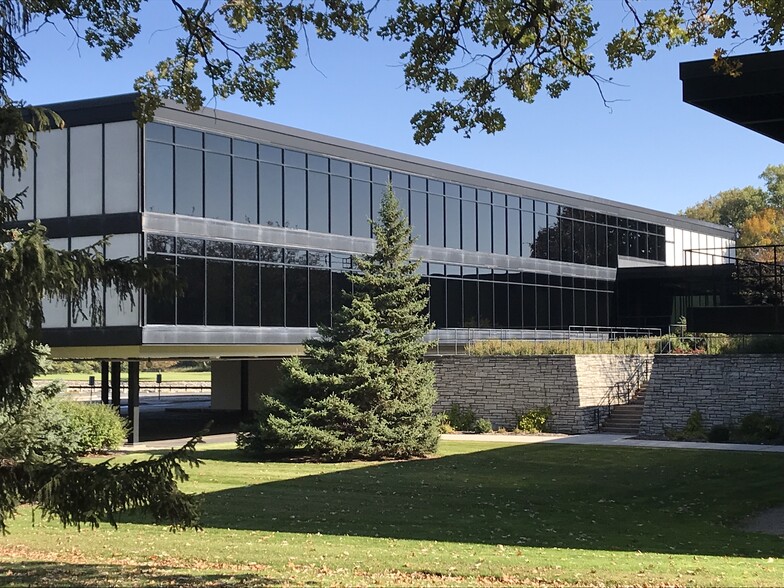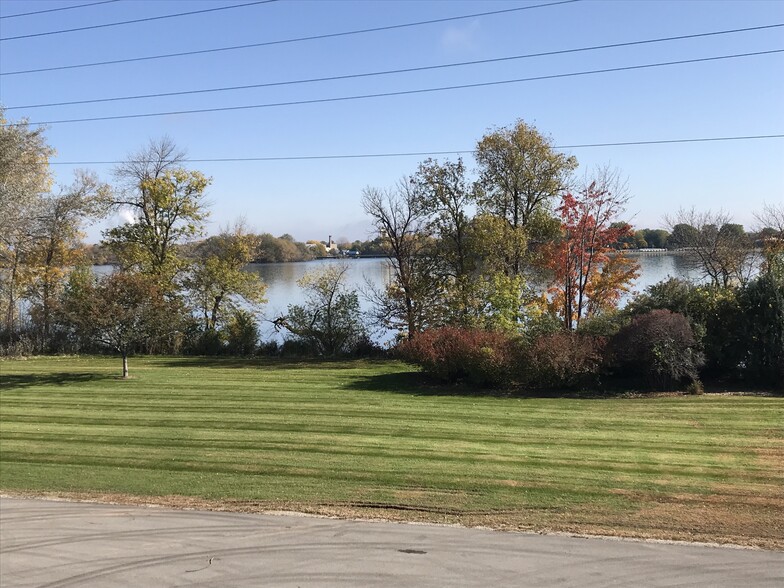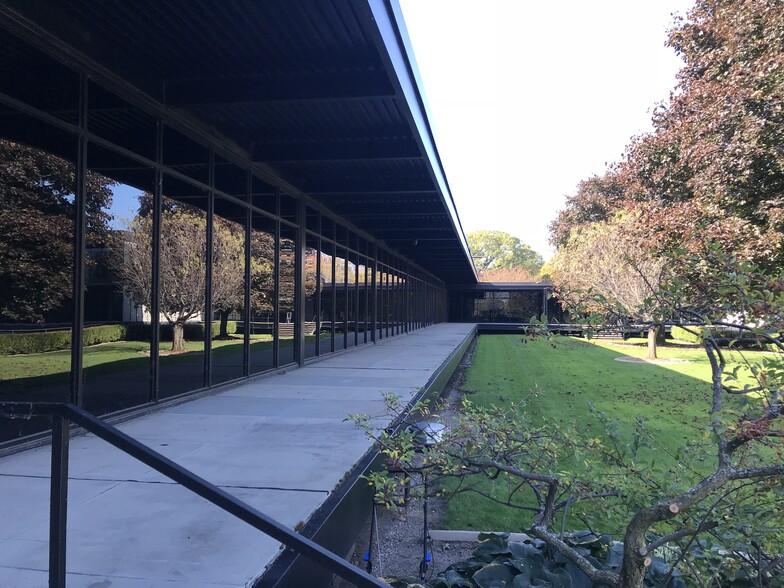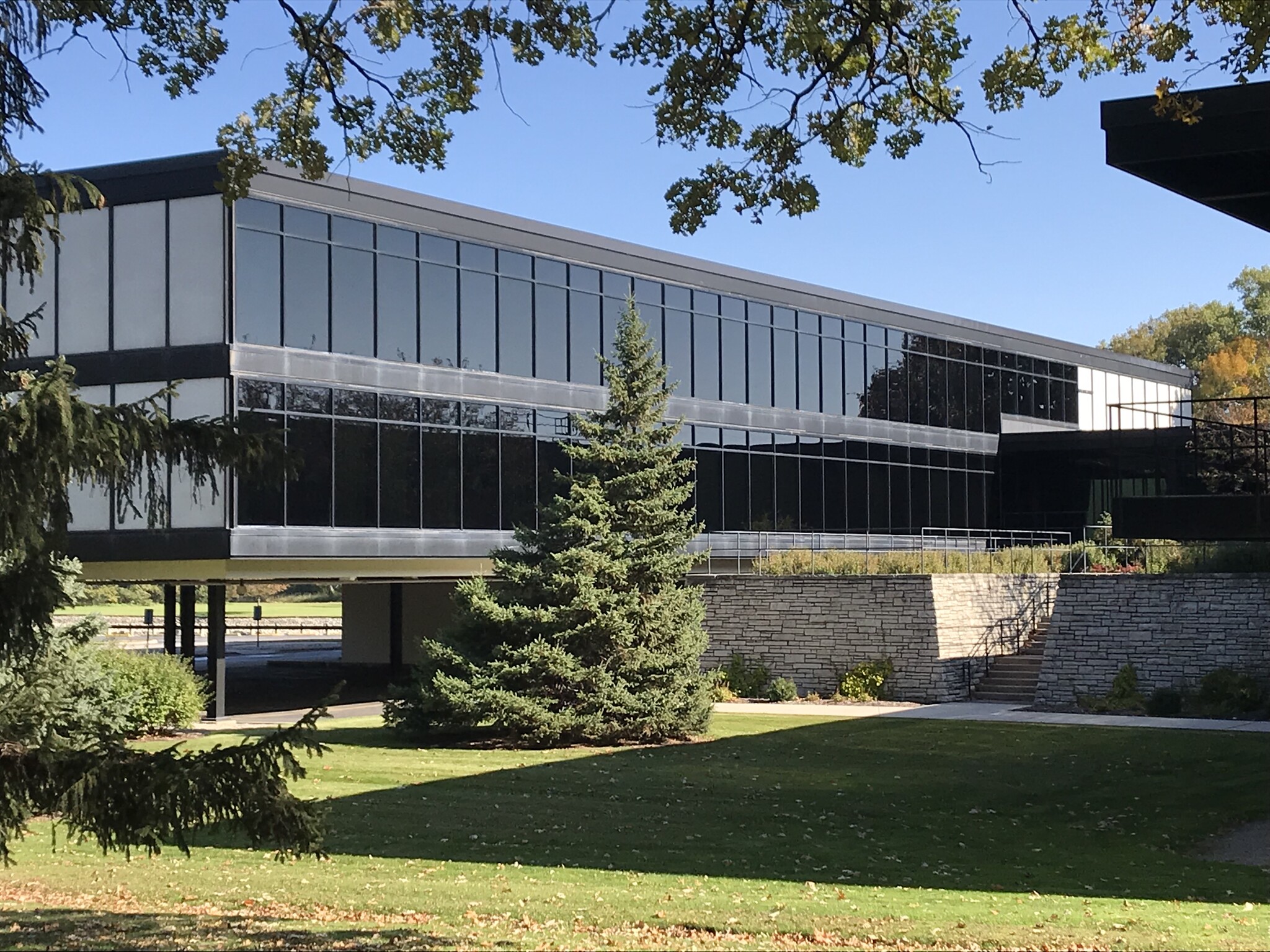
401 N Lake St
This feature is unavailable at the moment.
We apologize, but the feature you are trying to access is currently unavailable. We are aware of this issue and our team is working hard to resolve the matter.
Please check back in a few minutes. We apologize for the inconvenience.
- LoopNet Team
thank you

Your email has been sent!
401 N Lake St
171,200 SF Office Building Neenah, WI 54956 For Sale



Investment Highlights
- Unique Corporate Headquarters
- Convenient Location
- Beautiful 43 Acre Campus
Executive Summary
RE Commercial LLC is pleased to present a rare opportunity to acquire a unique former corporate headquarters. It was built in 1956 by Bruce Graham, who is recognized internationally for his extraordinary modernist commercial architecture. He is best known for the Willis Tower and the John Hancock Center in Chicago.
The building includes three distinct sections: the 2-story executive wing, the main office wing, and the cafeteria. The main entry is set back under a large overhang, and is approached by an open staircase. The exterior walls of the building are almost entirely made up of glass, allowing for stunning views of the 43.32 acre campus including over 2,200 feet of frontage along Little Lake Butte des Morts.
The building is a professionally designed corporate headquarters and is one of the highest quality office buildings north of Milwaukee. Conveniently located with easy access to the entire Fox Valley area via I-41, the area’s main north/south artery. The property is situated on a beautifully landscaped 43 acre campus with over 2,200 feet of frontage along Little Lake Butte des Morts.
It has been meticulously maintained, and boasts a well thought out office layout with abundance of natural light, several executive offices and workstations, a fully furnished cafeteria that seats 170, large balconies, a walk-out atrium, as well as beamed ceilings. Property also includes a reflection pond, ample paved/lighted parking, and nearby walking trails,
The building includes three distinct sections: the 2-story executive wing, the main office wing, and the cafeteria. The main entry is set back under a large overhang, and is approached by an open staircase. The exterior walls of the building are almost entirely made up of glass, allowing for stunning views of the 43.32 acre campus including over 2,200 feet of frontage along Little Lake Butte des Morts.
The building is a professionally designed corporate headquarters and is one of the highest quality office buildings north of Milwaukee. Conveniently located with easy access to the entire Fox Valley area via I-41, the area’s main north/south artery. The property is situated on a beautifully landscaped 43 acre campus with over 2,200 feet of frontage along Little Lake Butte des Morts.
It has been meticulously maintained, and boasts a well thought out office layout with abundance of natural light, several executive offices and workstations, a fully furnished cafeteria that seats 170, large balconies, a walk-out atrium, as well as beamed ceilings. Property also includes a reflection pond, ample paved/lighted parking, and nearby walking trails,
Property Facts
Sale Type
Investment or Owner User
Property Type
Office
Property Subtype
Building Size
171,200 SF
Building Class
A
Year Built/Renovated
1956/1996
Tenancy
Single
Building Height
2 Stories
Typical Floor Size
85,600 SF
Building FAR
0.09
Lot Size
43.32 AC
Zoning
I1 and R3 - I1- Light Industrial District
R3-Suburban Mid-Density District
Parking
746 Spaces (4.36 Spaces per 1,000 SF Leased)
1 of 1
1 of 18
VIDEOS
3D TOUR
PHOTOS
STREET VIEW
STREET
MAP
1 of 1
Presented by

401 N Lake St
Already a member? Log In
Hmm, there seems to have been an error sending your message. Please try again.
Thanks! Your message was sent.



