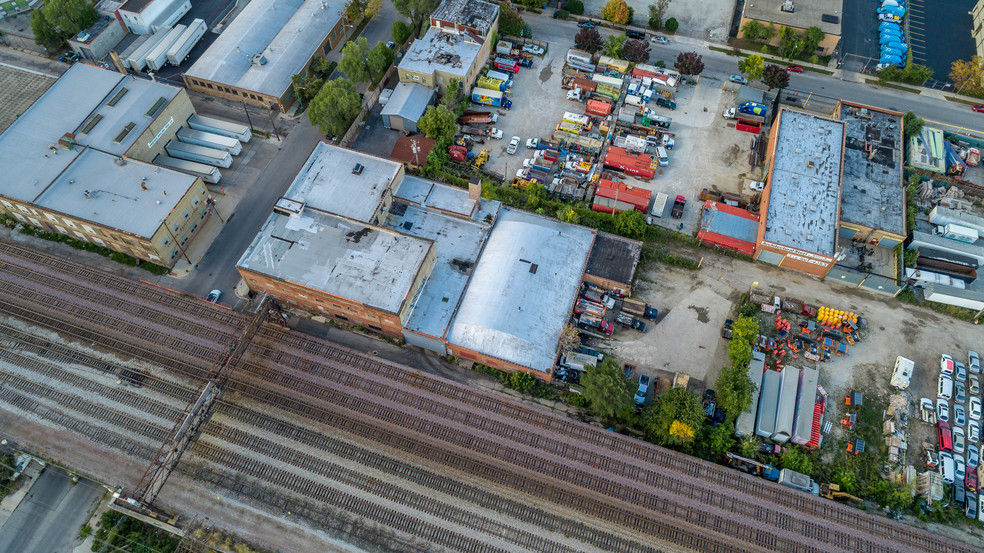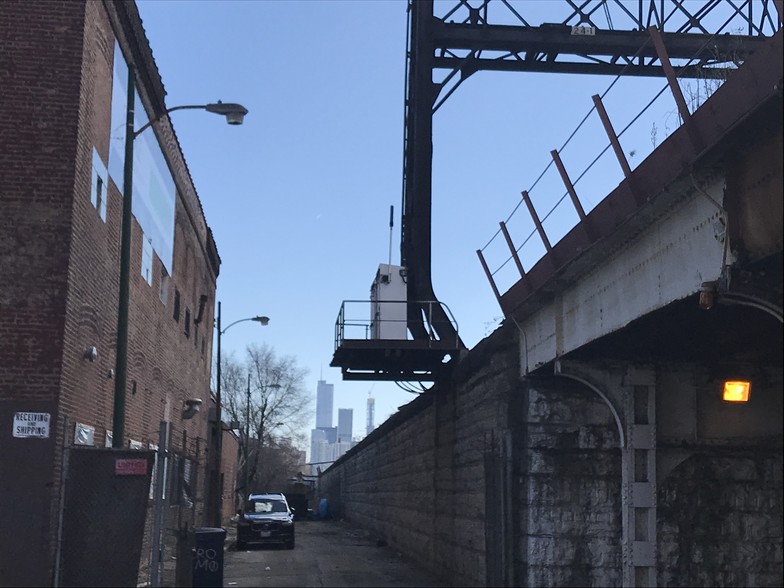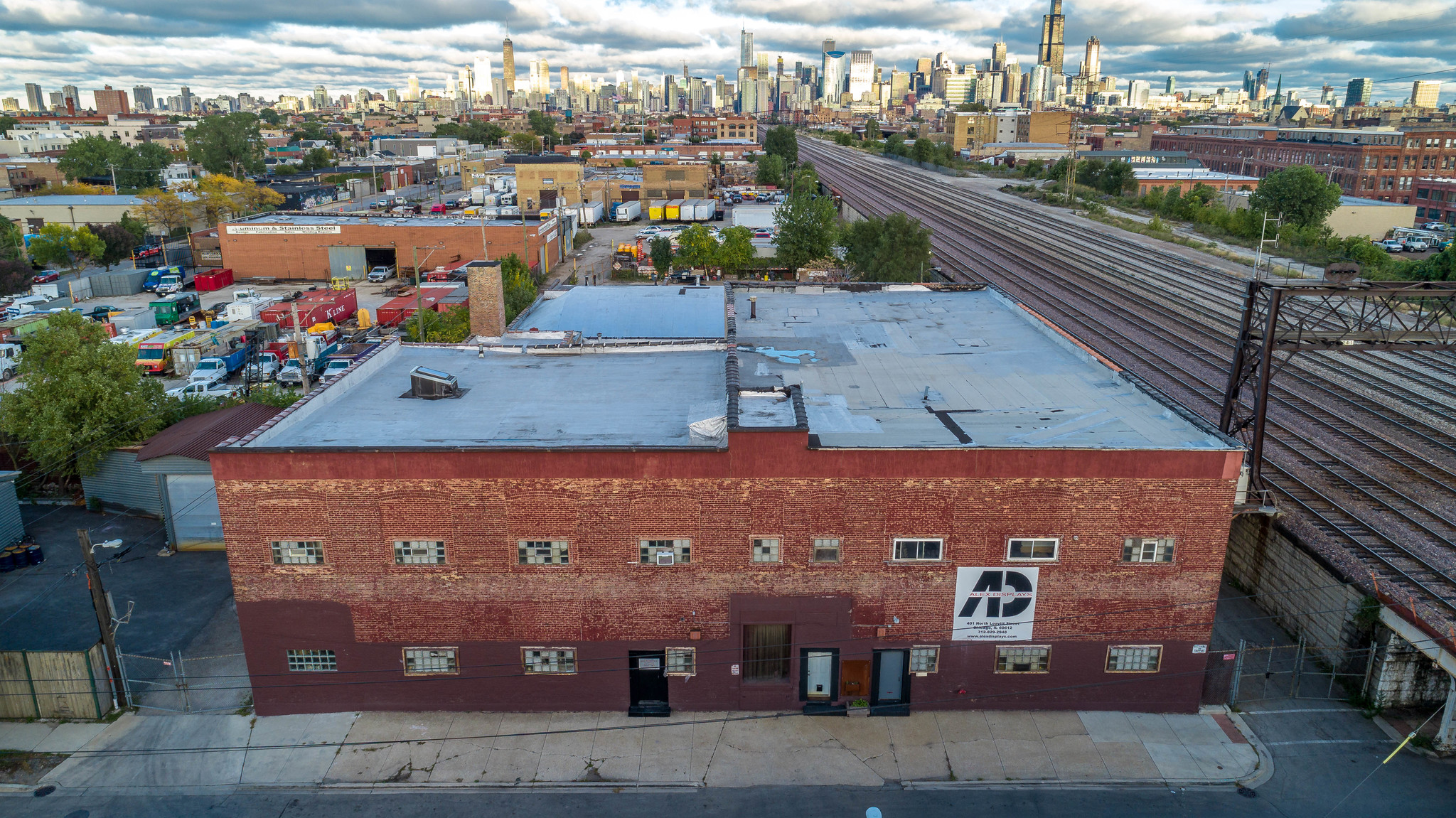
401 N Leavitt St
This feature is unavailable at the moment.
We apologize, but the feature you are trying to access is currently unavailable. We are aware of this issue and our team is working hard to resolve the matter.
Please check back in a few minutes. We apologize for the inconvenience.
- LoopNet Team
thank you

Your email has been sent!
401 N Leavitt St
39,000 SF 100% Leased Industrial Building Chicago, IL 60612 $2,500,000 ($64/SF)



Investment Highlights
- Functional industrial / warehouse building one 1+ acre lot
- 2 Exterior Trailer-high docks; 1 Internal double wide depressed dock
- Pricing near land value within the neighborhood
- secluded location with street and easement setbacks on three sides of prop
- Warehouse, Light Manufacturing, Distribution, Production
- Easily demised to allow for 4-5 multi-tenant spaces on 1st & 2-3 spaces on 2nd floor
Executive Summary
Welcome to 401 N. Leavitt Street, an impressive Industrial/Warehouse spanning 39,000 Sq. Ft., accompanied by a spacious 12,000 Sq. Ft. surface parking lot. This architectural piece of history is divided into two levels, with the first floor comprised of 27,000 Sq. Ft. and the second floor offering 12,300 Sq. Ft. of space.
The first floor features a 9,000 Sq. Ft. barrel-truss building, with soaring lofted ceilings and windows on both the northern and southern facades. With its own dedicated entrance, this floor is designed for convenience and accessibility. Adding to its allure, an exterior, trailer-high dock complements the layout seamlessly.
Adjacent to this, a 10,800 Sq. Ft warehouse/production expanse takes center stage. With ceiling heights varying from 9 to 15 feet, it caters to versatile requirements. It too has a dedicated entrance, along with a receiving-shipping area conveniently positioned within. Adding to its utility is a unique double-wide depressed loading dock, easily accessible from the interior, and providing direct connection to the freight elevator.
Completing this level is a 7,200 Sq. Ft. office to the west. Thoughtfully designed spaces such as offices, a break-room, and ample storage, it ensure a conducive environment. A dedicated entrance adds an element of exclusivity to this section.
Venturing to the second floor unveils 12,300 Sq. Ft. of timber-infused, lofted space. Showcasing clear heights ranging from 13 to 15 feet, it is surrounded by windows on all four sides. The panoramic vistas encompass downtown panoramas and the picturesque Kinzie Corridor. Moreover, this floor offers two access points to the roof, opening the doors to panoramic city views and the potential for a private roof-deck retreat.
An internal double-wide depressed loading dock resides within, while two exterior trailer-high loading docks flank the eastern side. The latter even facilitates direct access into the freight elevator, enhancing logistical ease.
Imagined for a plethora of purposes, this property suits industrial, light manufacturing, warehouse, distribution, production, and contractor/service needs. Notably, if a partial space is desired for owner-user scenarios, effortless demarcation options exist. This enables the creation of 4-5 income-generating spaces on the first floor, and 1-3 spaces on the second floor, promising utmost versatility.
The first floor features a 9,000 Sq. Ft. barrel-truss building, with soaring lofted ceilings and windows on both the northern and southern facades. With its own dedicated entrance, this floor is designed for convenience and accessibility. Adding to its allure, an exterior, trailer-high dock complements the layout seamlessly.
Adjacent to this, a 10,800 Sq. Ft warehouse/production expanse takes center stage. With ceiling heights varying from 9 to 15 feet, it caters to versatile requirements. It too has a dedicated entrance, along with a receiving-shipping area conveniently positioned within. Adding to its utility is a unique double-wide depressed loading dock, easily accessible from the interior, and providing direct connection to the freight elevator.
Completing this level is a 7,200 Sq. Ft. office to the west. Thoughtfully designed spaces such as offices, a break-room, and ample storage, it ensure a conducive environment. A dedicated entrance adds an element of exclusivity to this section.
Venturing to the second floor unveils 12,300 Sq. Ft. of timber-infused, lofted space. Showcasing clear heights ranging from 13 to 15 feet, it is surrounded by windows on all four sides. The panoramic vistas encompass downtown panoramas and the picturesque Kinzie Corridor. Moreover, this floor offers two access points to the roof, opening the doors to panoramic city views and the potential for a private roof-deck retreat.
An internal double-wide depressed loading dock resides within, while two exterior trailer-high loading docks flank the eastern side. The latter even facilitates direct access into the freight elevator, enhancing logistical ease.
Imagined for a plethora of purposes, this property suits industrial, light manufacturing, warehouse, distribution, production, and contractor/service needs. Notably, if a partial space is desired for owner-user scenarios, effortless demarcation options exist. This enables the creation of 4-5 income-generating spaces on the first floor, and 1-3 spaces on the second floor, promising utmost versatility.
Property Facts
Amenities
- Fenced Lot
- Yard
- Storage Space
Utilities
- Gas - Natural
- Sewer - City
- Heating - Gas
Walk Score®
Very Walkable (87)
Transit Score®
Excellent Transit (74)
Bike Score®
Biker's Paradise (96)
PROPERTY TAXES
| Parcel Number | 17-07-135-020-0000 | Improvements Assessment | $307,104 |
| Land Assessment | $135,000 | Total Assessment | $442,104 |
PROPERTY TAXES
Parcel Number
17-07-135-020-0000
Land Assessment
$135,000
Improvements Assessment
$307,104
Total Assessment
$442,104
zoning
| Zoning Code | PMD 4A (Planned Manufacturing District 4A TIF - Kinzie Industrial Corridor Enterprise Zone 4) |
| PMD 4A (Planned Manufacturing District 4A TIF - Kinzie Industrial Corridor Enterprise Zone 4) |
1 of 19
VIDEOS
3D TOUR
PHOTOS
STREET VIEW
STREET
MAP
Presented by

401 N Leavitt St
Already a member? Log In
Hmm, there seems to have been an error sending your message. Please try again.
Thanks! Your message was sent.




