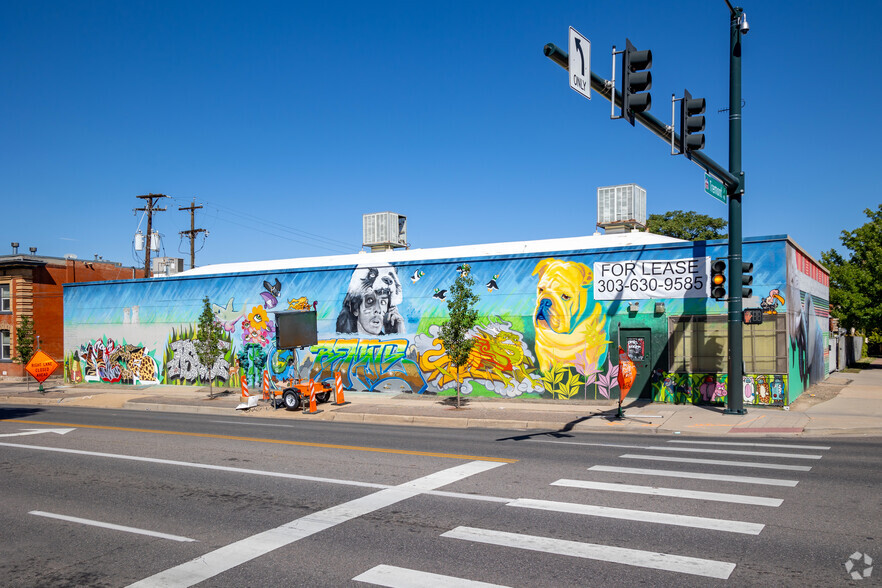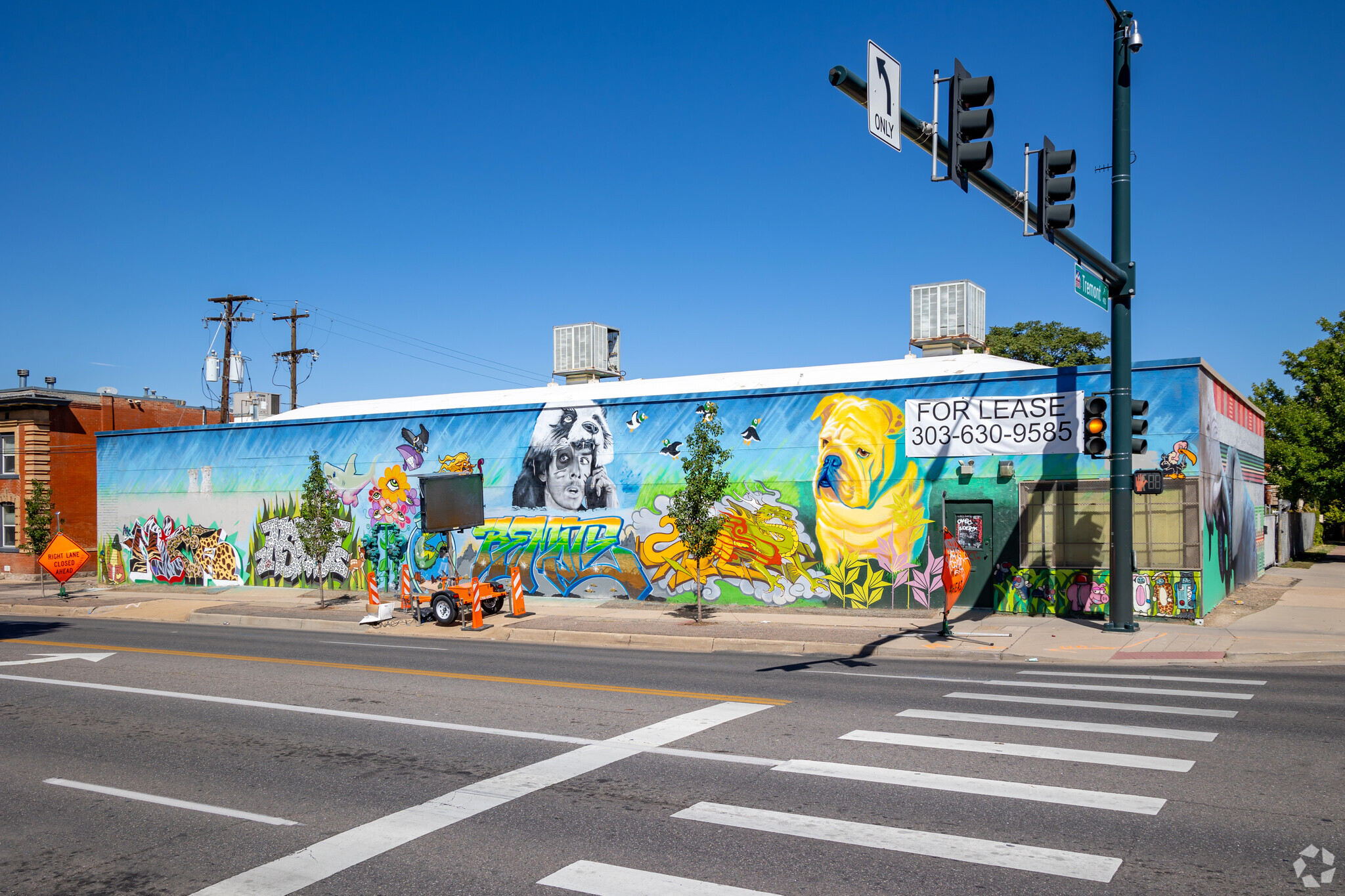
This feature is unavailable at the moment.
We apologize, but the feature you are trying to access is currently unavailable. We are aware of this issue and our team is working hard to resolve the matter.
Please check back in a few minutes. We apologize for the inconvenience.
- LoopNet Team
401 Park Ave W
Denver, CO 80205
Property For Lease

HIGHLIGHTS
- Excellent Visibility on Highly Trafficked Park Ave West
- Exposed brick walls with open warehouse with an abundant of natural light
- Signage opportunity with ample off-street parking (17 spaces)
- Sand Oil Interceptor and Trench Drain
PROPERTY OVERVIEW
Rare Opportunity for Industrial Office/Warehouse within blocks of the Central Business District! This move-in ready building has excellent visibility (approx. 25,000 VPD) from the corner of Park Avenue West and Tremont Place. The building is equipped with 3 drive-in doors, a sand oil interceptor and trench drain, 15' clear heights, 17 off-street parking spaces, exterior storage, a galley kitchen, and private bathrooms. The property offers nearby amenities with a direct proximity of Uptown, Restaurant Row, Five Points, and easy access to Park Avenue W. Flexible lease terms available.
PROPERTY FACTS
| Property Type | Industrial | Rentable Building Area | 9,373 SF |
| Property Subtype | Warehouse | Year Built | 1954 |
| Property Type | Industrial |
| Property Subtype | Warehouse |
| Rentable Building Area | 9,373 SF |
| Year Built | 1954 |
FEATURES AND AMENITIES
- 24 Hour Access
- Bus Line
- Commuter Rail
- Fenced Lot
- Security System
- Signage
- Yard
- Storage Space
- Air Conditioning
UTILITIES
- Gas - Natural
- Water - City
- Sewer - City
- Heating - Gas
ATTACHMENTS
| Tremont - Marketing Brochure - June 2023 |
Listing ID: 24330487
Date on Market: 10/20/2021
Last Updated:
Address: 401 Park Ave W, Denver, CO 80205
The Five Points Industrial Property at 401 Park Ave W, Denver, CO 80205 is no longer being advertised on LoopNet.com. Contact the broker for information on availability.
INDUSTRIAL PROPERTIES IN NEARBY NEIGHBORHOODS
- Downtown Denver Commercial Real Estate
- West Denver Commercial Real Estate
- Glendale University Area Commercial Real Estate
- Denver Tech Center Commercial Real Estate
- RiNo Commercial Real Estate
- Center City Commercial Real Estate
- LoDo Commercial Real Estate
- North Denver Commercial Real Estate
- Park Hill Commercial Real Estate
- Lincoln Park Commercial Real Estate
- Central Park Commercial Real Estate
- Cherry Creek Commercial Real Estate
- Montbello Commercial Real Estate
- Downtown Westminster Commercial Real Estate
- Overland Commercial Real Estate
NEARBY LISTINGS
- 1425 Market St, Denver CO
- 3001 Brighton Blvd, Denver CO
- 3827 N Lafayette St, Denver CO
- 720 S Colorado Blvd, Denver CO
- 1580 N Logan St, Denver CO
- 2150 W 29th Ave, Denver CO
- 600 17th St, Denver CO
- 1800 Wazee St, Denver CO
- 1550 Wewatta St, Denver CO
- 518 17th St, Denver CO
- 6431-6791 W Colfax Ave, Lakewood CO
- 5180 Fox St, Denver CO
- 300 S Jackson St, Denver CO
- 950 S Cherry St, Denver CO
- 821 17th St, Denver CO

