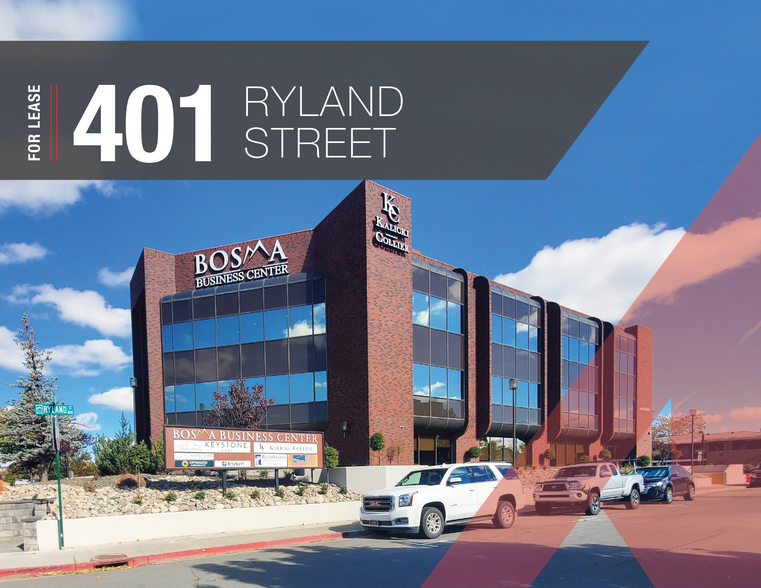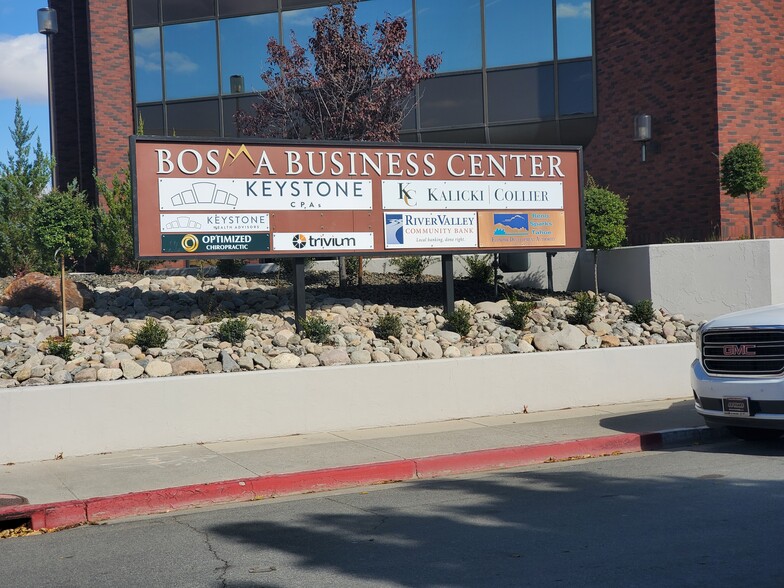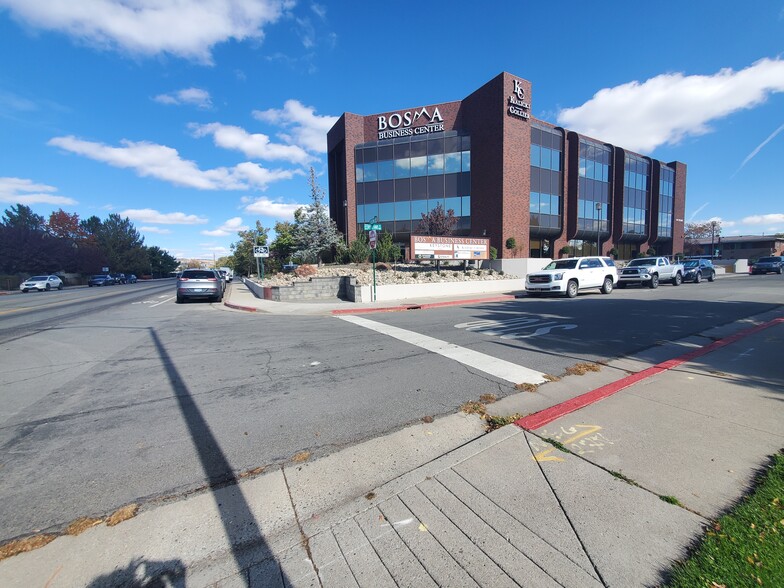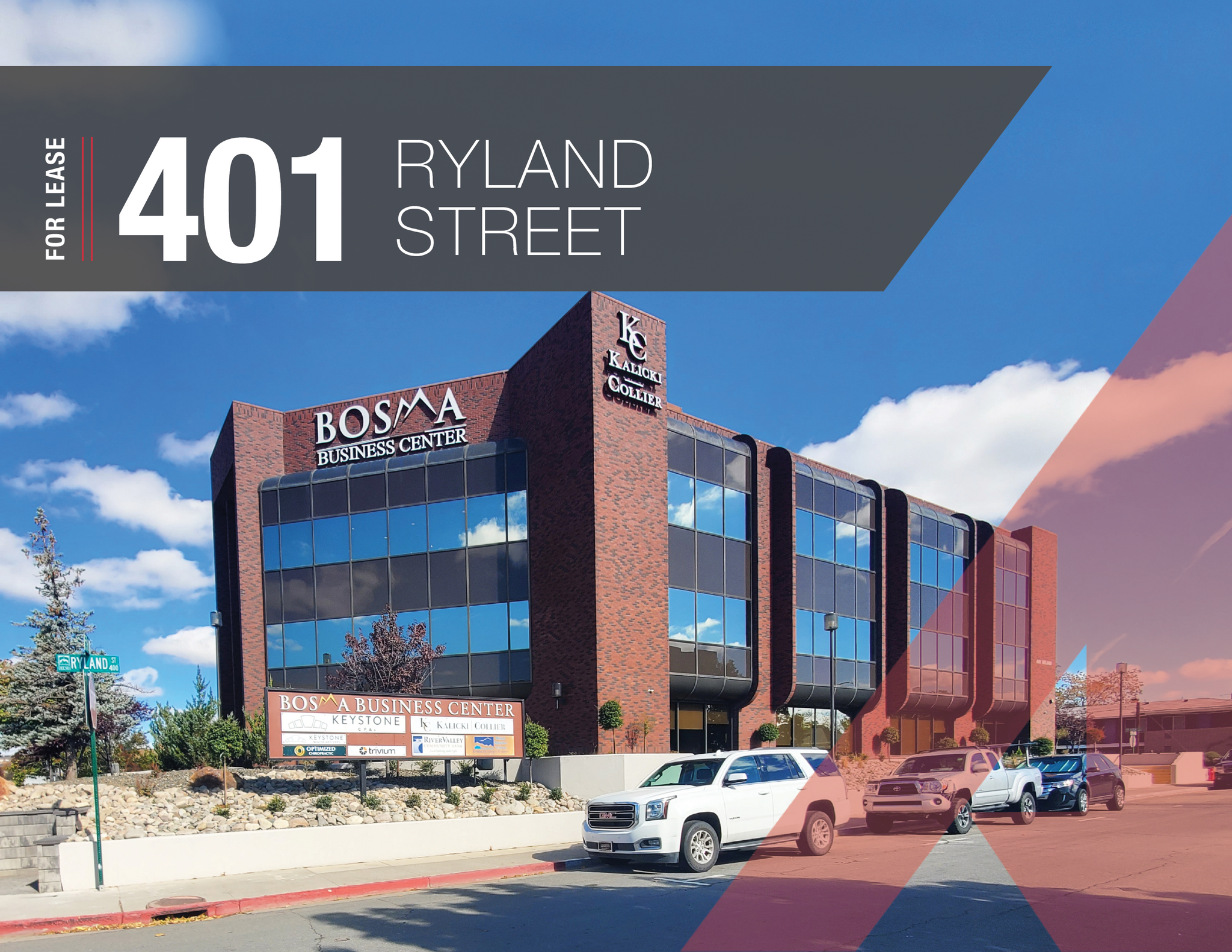
This feature is unavailable at the moment.
We apologize, but the feature you are trying to access is currently unavailable. We are aware of this issue and our team is working hard to resolve the matter.
Please check back in a few minutes. We apologize for the inconvenience.
- LoopNet Team
thank you

Your email has been sent!
401 Ryland St
1,172 - 18,204 SF of Office Space Available in Reno, NV 89502



Highlights
- multiple private offices
- Suites range from ±1,329 SF to ±4,119SF
all available spaces(6)
Display Rental Rate as
- Space
- Size
- Term
- Rental Rate
- Space Use
- Condition
- Available
9 Private Offices,1 Conference Room, 1 Training Room, Community Room, Break Room
- Rate includes utilities, building services and property expenses
- Can be combined with additional space(s) for up to 7,333 SF of adjacent space
- 9 Private Offices.
- Fully Built-Out as Standard Office
- Central Air Conditioning
11 Private office, 1 Conference Room, Break Room
- Rate includes utilities, building services and property expenses
- 11 Private Offices
- Central Air Conditioning
- Fully Built-Out as Standard Office
- Can be combined with additional space(s) for up to 7,333 SF of adjacent space
- 11 Private offices.
Reception Area, 5 Outside Private Offices, 4 Inside Private Offices, 2 Conference Rooms
- Rate includes utilities, building services and property expenses
- Central Air Conditioning
- Fully Built-Out as Standard Office
- 2 Conference Rooms
Reception Area, 3 Private Offices, 1 Conference Room With A Great City View, 1 It/ Storage Closet
- Rate includes utilities, building services and property expenses
- Central Air Conditioning
- Fully Built-Out as Standard Office
- 3 Private Offices.
Suite 301 Can Be Combined With 1/2 of Suite 300
- Rate includes utilities, building services and property expenses
- Central Air Conditioning
- Fully Built-Out as Standard Office
- 1 Conference Room With A Great City View,
The Tax Foundation’s 2023 State Business Tax Climate Index named Nevada the 7th best in the country. The Index looks at five areas of taxation including corporate tax, individual income tax, sales tax, unemployment insurance tax, and property tax. It is designed to show how well states structure their tax systems and provides a road map for improvement.
- Rate includes utilities, building services and property expenses
- Central Air Conditioning
- Fully Built-Out as Standard Office
- 1 Conference Room With A Great City View,
| Space | Size | Term | Rental Rate | Space Use | Condition | Available |
| 1st Floor, Ste 100 | 4,142 SF | Negotiable | $23.40 /SF/YR $1.95 /SF/MO $96,923 /YR $8,077 /MO | Office | Full Build-Out | Now |
| 1st Floor, Ste 101 | 3,191 SF | Negotiable | $23.40 /SF/YR $1.95 /SF/MO $74,669 /YR $6,222 /MO | Office | Full Build-Out | Now |
| 2nd Floor, Ste 200 | 3,605 SF | Negotiable | $23.40 /SF/YR $1.95 /SF/MO $84,357 /YR $7,030 /MO | Office | Full Build-Out | Now |
| 2nd Floor, Ste 201 | 1,172 SF | Negotiable | $26.40 /SF/YR $2.20 /SF/MO $30,941 /YR $2,578 /MO | Office | Full Build-Out | Now |
| 3rd Floor, Ste 301 | 1,568-4,526 SF | Negotiable | $26.40 /SF/YR $2.20 /SF/MO $119,486 /YR $9,957 /MO | Office | Full Build-Out | Now |
| 3rd Floor, Ste 301 | 1,568 SF | Negotiable | $26.40 /SF/YR $2.20 /SF/MO $41,395 /YR $3,450 /MO | Office | Full Build-Out | Now |
1st Floor, Ste 100
| Size |
| 4,142 SF |
| Term |
| Negotiable |
| Rental Rate |
| $23.40 /SF/YR $1.95 /SF/MO $96,923 /YR $8,077 /MO |
| Space Use |
| Office |
| Condition |
| Full Build-Out |
| Available |
| Now |
1st Floor, Ste 101
| Size |
| 3,191 SF |
| Term |
| Negotiable |
| Rental Rate |
| $23.40 /SF/YR $1.95 /SF/MO $74,669 /YR $6,222 /MO |
| Space Use |
| Office |
| Condition |
| Full Build-Out |
| Available |
| Now |
2nd Floor, Ste 200
| Size |
| 3,605 SF |
| Term |
| Negotiable |
| Rental Rate |
| $23.40 /SF/YR $1.95 /SF/MO $84,357 /YR $7,030 /MO |
| Space Use |
| Office |
| Condition |
| Full Build-Out |
| Available |
| Now |
2nd Floor, Ste 201
| Size |
| 1,172 SF |
| Term |
| Negotiable |
| Rental Rate |
| $26.40 /SF/YR $2.20 /SF/MO $30,941 /YR $2,578 /MO |
| Space Use |
| Office |
| Condition |
| Full Build-Out |
| Available |
| Now |
3rd Floor, Ste 301
| Size |
| 1,568-4,526 SF |
| Term |
| Negotiable |
| Rental Rate |
| $26.40 /SF/YR $2.20 /SF/MO $119,486 /YR $9,957 /MO |
| Space Use |
| Office |
| Condition |
| Full Build-Out |
| Available |
| Now |
3rd Floor, Ste 301
| Size |
| 1,568 SF |
| Term |
| Negotiable |
| Rental Rate |
| $26.40 /SF/YR $2.20 /SF/MO $41,395 /YR $3,450 /MO |
| Space Use |
| Office |
| Condition |
| Full Build-Out |
| Available |
| Now |
1st Floor, Ste 100
| Size | 4,142 SF |
| Term | Negotiable |
| Rental Rate | $23.40 /SF/YR |
| Space Use | Office |
| Condition | Full Build-Out |
| Available | Now |
9 Private Offices,1 Conference Room, 1 Training Room, Community Room, Break Room
- Rate includes utilities, building services and property expenses
- Fully Built-Out as Standard Office
- Can be combined with additional space(s) for up to 7,333 SF of adjacent space
- Central Air Conditioning
- 9 Private Offices.
1st Floor, Ste 101
| Size | 3,191 SF |
| Term | Negotiable |
| Rental Rate | $23.40 /SF/YR |
| Space Use | Office |
| Condition | Full Build-Out |
| Available | Now |
11 Private office, 1 Conference Room, Break Room
- Rate includes utilities, building services and property expenses
- Fully Built-Out as Standard Office
- 11 Private Offices
- Can be combined with additional space(s) for up to 7,333 SF of adjacent space
- Central Air Conditioning
- 11 Private offices.
2nd Floor, Ste 200
| Size | 3,605 SF |
| Term | Negotiable |
| Rental Rate | $23.40 /SF/YR |
| Space Use | Office |
| Condition | Full Build-Out |
| Available | Now |
Reception Area, 5 Outside Private Offices, 4 Inside Private Offices, 2 Conference Rooms
- Rate includes utilities, building services and property expenses
- Fully Built-Out as Standard Office
- Central Air Conditioning
- 2 Conference Rooms
2nd Floor, Ste 201
| Size | 1,172 SF |
| Term | Negotiable |
| Rental Rate | $26.40 /SF/YR |
| Space Use | Office |
| Condition | Full Build-Out |
| Available | Now |
Reception Area, 3 Private Offices, 1 Conference Room With A Great City View, 1 It/ Storage Closet
- Rate includes utilities, building services and property expenses
- Fully Built-Out as Standard Office
- Central Air Conditioning
- 3 Private Offices.
3rd Floor, Ste 301
| Size | 1,568-4,526 SF |
| Term | Negotiable |
| Rental Rate | $26.40 /SF/YR |
| Space Use | Office |
| Condition | Full Build-Out |
| Available | Now |
Suite 301 Can Be Combined With 1/2 of Suite 300
- Rate includes utilities, building services and property expenses
- Fully Built-Out as Standard Office
- Central Air Conditioning
- 1 Conference Room With A Great City View,
3rd Floor, Ste 301
| Size | 1,568 SF |
| Term | Negotiable |
| Rental Rate | $26.40 /SF/YR |
| Space Use | Office |
| Condition | Full Build-Out |
| Available | Now |
The Tax Foundation’s 2023 State Business Tax Climate Index named Nevada the 7th best in the country. The Index looks at five areas of taxation including corporate tax, individual income tax, sales tax, unemployment insurance tax, and property tax. It is designed to show how well states structure their tax systems and provides a road map for improvement.
- Rate includes utilities, building services and property expenses
- Fully Built-Out as Standard Office
- Central Air Conditioning
- 1 Conference Room With A Great City View,
Property Overview
The Bosma Business Center is located in between Downtown Reno and Midtown, with in walking distance to local coffee shops, five star restaurants, Truckee River and more. The facility offers premier office space available for rent. This well located office building is set up with Turn-key office suites, conferencing facility and on site property management. The suites range from ±1,329 SF to ±4,119SF with multiple private offices, open work areas, and reception.
- 24 Hour Access
- Controlled Access
- Conferencing Facility
- Property Manager on Site
- Signage
- Kitchen
- Bicycle Storage
- Central Heating
- Fully Carpeted
- High Ceilings
- Natural Light
- Reception
- Shower Facilities
- Monument Signage
- Outdoor Seating
- Air Conditioning
PROPERTY FACTS
Presented by

401 Ryland St
Hmm, there seems to have been an error sending your message. Please try again.
Thanks! Your message was sent.














