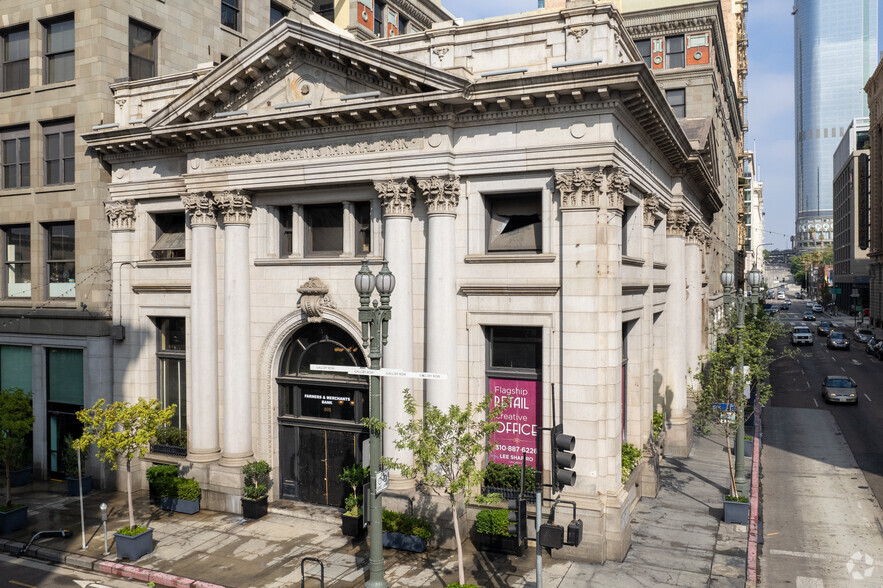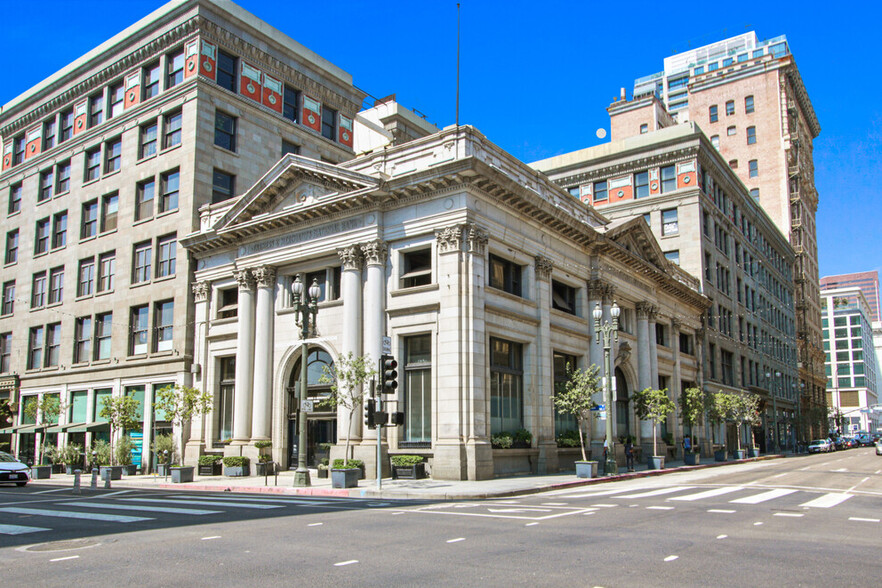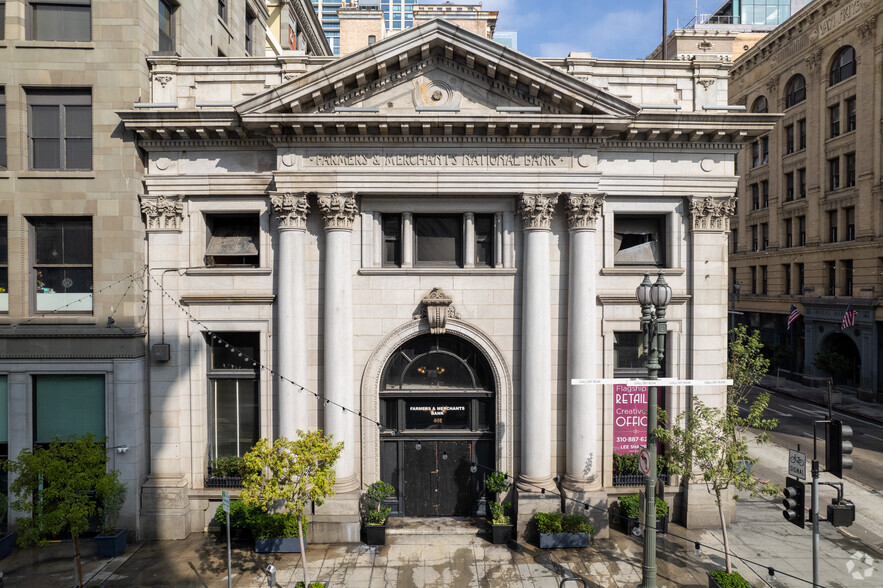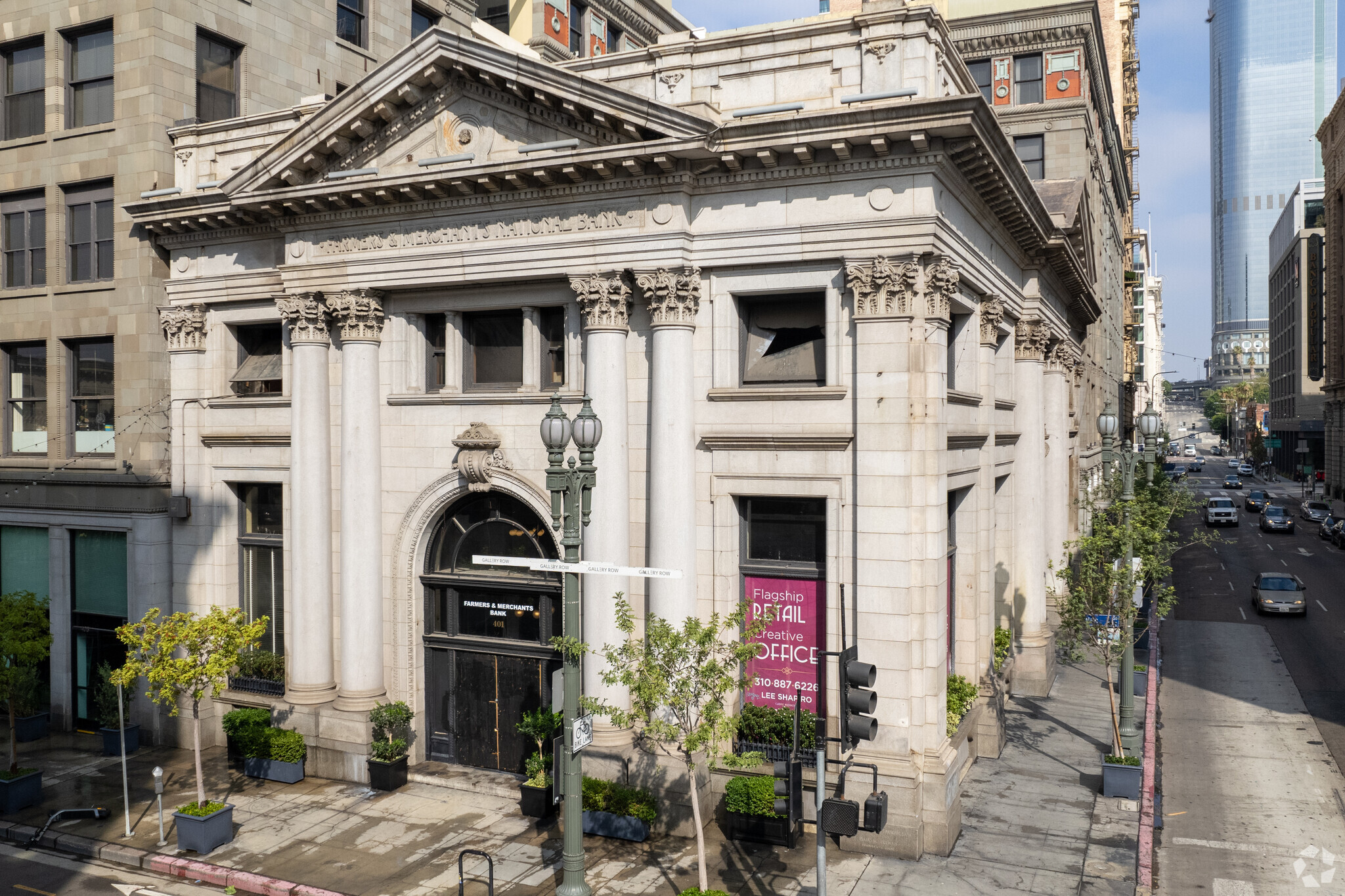
This feature is unavailable at the moment.
We apologize, but the feature you are trying to access is currently unavailable. We are aware of this issue and our team is working hard to resolve the matter.
Please check back in a few minutes. We apologize for the inconvenience.
- LoopNet Team
thank you

Your email has been sent!
Farmers & Merchants Bank Building 401 S Main St
1,921 - 19,811 SF of Office/Retail Space Available in Los Angeles, CA 90013



Highlights
- Historic former bank space ideal for a single tenant seeking a flagship retail, restaurant or office location; high visibility at 4th & Main Streets
- Gorgeous open interior offers a flexible floor plan; massive skylight provides unparalleled natural light
- 10,000 residents within four blocks and two blocks from the famed Grand Central Market
- 13,790 SF available plus a 6,021 SF lower level with original existing bank vault and high ceilings; potential for roof-top deck
- 66 off site spaces potentially available in the adjacent garage
- Walking distance to the Pershing Square Metro B and D Line station, and close proximity to the 110 and 101 Freeways
all available spaces(4)
Display Rental Rate as
- Space
- Size
- Term
- Rental Rate
- Space Use
- Condition
- Available
- Lease rate does not include utilities, property expenses or building services
- Can be combined with additional space(s) for up to 19,811 SF of adjacent space
- Lease rate does not include utilities, property expenses or building services
- Can be combined with additional space(s) for up to 19,811 SF of adjacent space
- Lease rate does not include utilities, property expenses or building services
- Can be combined with additional space(s) for up to 19,811 SF of adjacent space
- Lease rate does not include utilities, property expenses or building services
- Can be combined with additional space(s) for up to 19,811 SF of adjacent space
| Space | Size | Term | Rental Rate | Space Use | Condition | Available |
| Basement | 6,021 SF | Negotiable | $42.00 /SF/YR $3.50 /SF/MO $452.08 /m²/YR $37.67 /m²/MO $21,074 /MO $252,882 /YR | Office/Retail | - | Now |
| 1st Floor | 8,114 SF | Negotiable | $42.00 /SF/YR $3.50 /SF/MO $452.08 /m²/YR $37.67 /m²/MO $28,399 /MO $340,788 /YR | Office/Retail | - | Now |
| 2nd Floor | 3,755 SF | Negotiable | $42.00 /SF/YR $3.50 /SF/MO $452.08 /m²/YR $37.67 /m²/MO $13,143 /MO $157,710 /YR | Office/Retail | - | Now |
| Mezzanine | 1,921 SF | Negotiable | $42.00 /SF/YR $3.50 /SF/MO $452.08 /m²/YR $37.67 /m²/MO $6,724 /MO $80,682 /YR | Office/Retail | - | Now |
Basement
| Size |
| 6,021 SF |
| Term |
| Negotiable |
| Rental Rate |
| $42.00 /SF/YR $3.50 /SF/MO $452.08 /m²/YR $37.67 /m²/MO $21,074 /MO $252,882 /YR |
| Space Use |
| Office/Retail |
| Condition |
| - |
| Available |
| Now |
1st Floor
| Size |
| 8,114 SF |
| Term |
| Negotiable |
| Rental Rate |
| $42.00 /SF/YR $3.50 /SF/MO $452.08 /m²/YR $37.67 /m²/MO $28,399 /MO $340,788 /YR |
| Space Use |
| Office/Retail |
| Condition |
| - |
| Available |
| Now |
2nd Floor
| Size |
| 3,755 SF |
| Term |
| Negotiable |
| Rental Rate |
| $42.00 /SF/YR $3.50 /SF/MO $452.08 /m²/YR $37.67 /m²/MO $13,143 /MO $157,710 /YR |
| Space Use |
| Office/Retail |
| Condition |
| - |
| Available |
| Now |
Mezzanine
| Size |
| 1,921 SF |
| Term |
| Negotiable |
| Rental Rate |
| $42.00 /SF/YR $3.50 /SF/MO $452.08 /m²/YR $37.67 /m²/MO $6,724 /MO $80,682 /YR |
| Space Use |
| Office/Retail |
| Condition |
| - |
| Available |
| Now |
Basement
| Size | 6,021 SF |
| Term | Negotiable |
| Rental Rate | $42.00 /SF/YR |
| Space Use | Office/Retail |
| Condition | - |
| Available | Now |
- Lease rate does not include utilities, property expenses or building services
- Can be combined with additional space(s) for up to 19,811 SF of adjacent space
1st Floor
| Size | 8,114 SF |
| Term | Negotiable |
| Rental Rate | $42.00 /SF/YR |
| Space Use | Office/Retail |
| Condition | - |
| Available | Now |
- Lease rate does not include utilities, property expenses or building services
- Can be combined with additional space(s) for up to 19,811 SF of adjacent space
2nd Floor
| Size | 3,755 SF |
| Term | Negotiable |
| Rental Rate | $42.00 /SF/YR |
| Space Use | Office/Retail |
| Condition | - |
| Available | Now |
- Lease rate does not include utilities, property expenses or building services
- Can be combined with additional space(s) for up to 19,811 SF of adjacent space
Mezzanine
| Size | 1,921 SF |
| Term | Negotiable |
| Rental Rate | $42.00 /SF/YR |
| Space Use | Office/Retail |
| Condition | - |
| Available | Now |
- Lease rate does not include utilities, property expenses or building services
- Can be combined with additional space(s) for up to 19,811 SF of adjacent space
Property Overview
Built in 1905 and listed in the National Register of Historic Places, Farmers & Merchants Bank Building is currently under extensive renovation which will include restoration of its incredible skylight as well as the addition of a mid-level mezzanine and rear elevator. This iconic landmark is ideal for a single-user seeking irreplaceable flagship retail, restaurant or creative office space. Designed in the Classical Revival style by the firm of Morgan and Walls, the Farmers and Merchants Bank Building remains one of Southern California’s finest examples of the early “temples of finance” that were popular at the turn of the 19th century. Its two-story façade, reminiscent of a Roman temple, is punctuated by an entrance framed with Corinthian pilasters topped by a large triangular pediment. The Farmers and Merchants Bank was the first incorporated bank in Los Angeles, founded in 1871 by Isaias W. Hellman, a successful merchant, real estate speculator, and banker. Much of the original 1905 banking room remains, including light fixtures, a central skylight, and the loggia with its intricate railings. The building operated as a bank until its closure in the late 1980s.
- Skylights
- High Ceilings
- Natural Light
PROPERTY FACTS
Presented by

Farmers & Merchants Bank Building | 401 S Main St
Hmm, there seems to have been an error sending your message. Please try again.
Thanks! Your message was sent.




