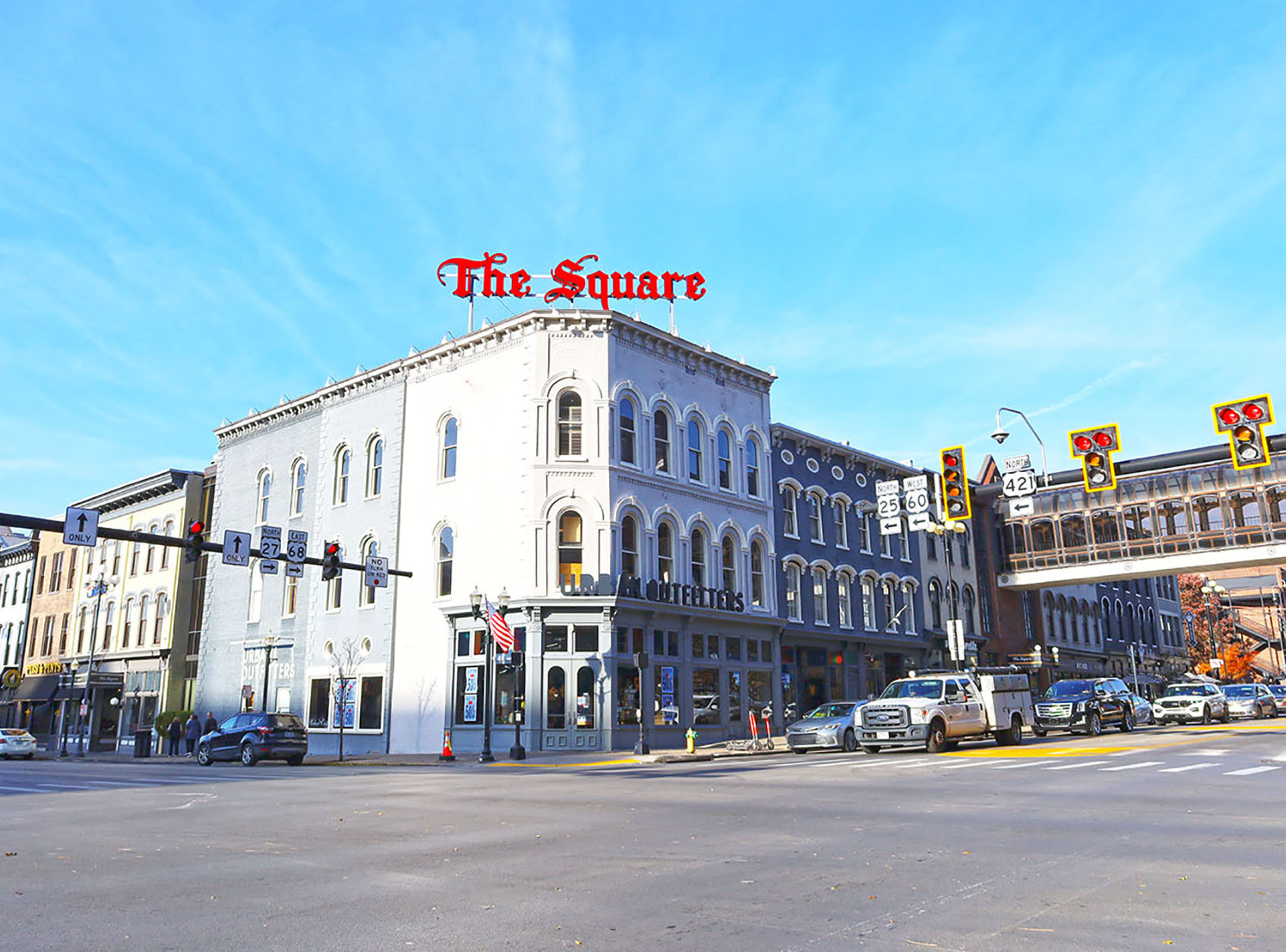The Square 401 W Main St 2,997 - 14,250 SF of Office Space Available in Lexington, KY 40507
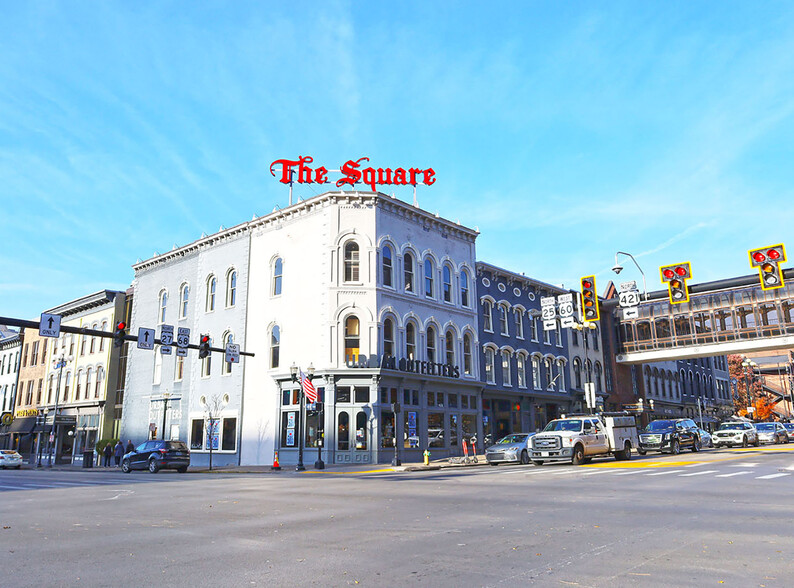
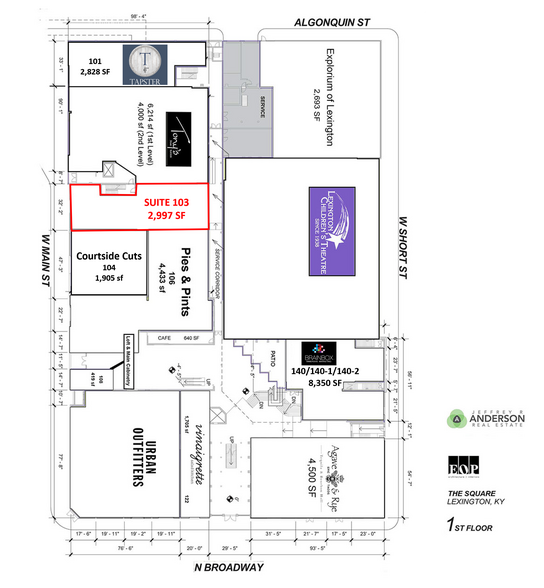
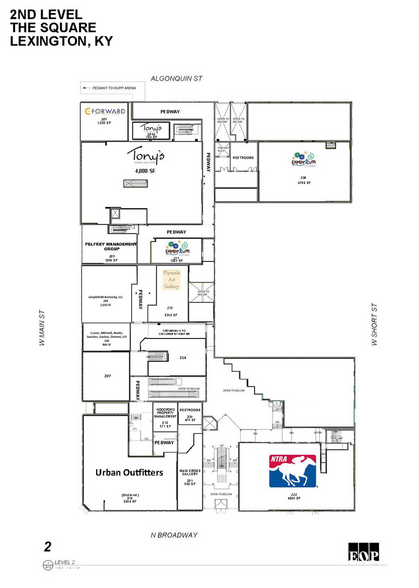
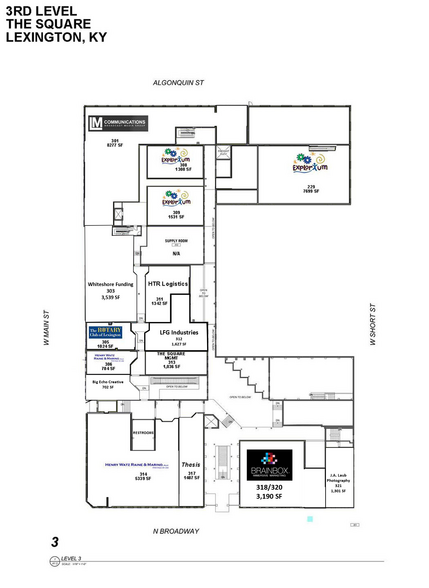
HIGHLIGHTS
- Vibrant mixed-use 140,000 SF complex that includes Tony's of Lexington, Pies and Pints, Vinaigrette, Agave & Rye and Urban Outfitters
- Convenient access to numerous parking options including pedway access to a parking garage
- Competitive lease rates and terms
- Located in the heart of downtown Lexington spanning the entire block of Main Street, Broadway and Short Street
- Variety of suite sizes available on each floor
ALL AVAILABLE SPACES(2)
Display Rental Rate as
- SPACE
- SIZE
- TERM
- RENTAL RATE
- SPACE USE
- CONDITION
- AVAILABLE
First floor Main Street glass storefront entry, open creative loft space with two large offices, large open areas, kitchenette, and two restrooms.
- Fully Built-Out as Standard Office
- 2 Workstations
- Private Restrooms
- 2 Private Offices
- Space is in Excellent Condition
- Natural Light
- Listed rate may not include certain utilities, building services and property expenses
- Mostly Open Floor Plan Layout
- Fully Built-Out as Standard Office
| Space | Size | Term | Rental Rate | Space Use | Condition | Available |
| 1st Floor, Ste 103 | 2,997 SF | Negotiable | Upon Request | Office | Full Build-Out | Now |
| 4th Floor | 11,253 SF | Negotiable | $14.50 /SF/YR | Office | Full Build-Out | Now |
1st Floor, Ste 103
| Size |
| 2,997 SF |
| Term |
| Negotiable |
| Rental Rate |
| Upon Request |
| Space Use |
| Office |
| Condition |
| Full Build-Out |
| Available |
| Now |
4th Floor
| Size |
| 11,253 SF |
| Term |
| Negotiable |
| Rental Rate |
| $14.50 /SF/YR |
| Space Use |
| Office |
| Condition |
| Full Build-Out |
| Available |
| Now |
PROPERTY OVERVIEW
NAI Isaac is pleased to present The Square, a 140,000 SF office/retail complex located in the heart of downtown Lexington. Easily accessible from I-75 and I-64, The Square is located at the intersection of Main Street and Broadway (US 68) in the heart of downtown Lexington. The Square has been at the heart of downtown Lexington since the 1880' s. The block of sixteen buildings has housed, among other things, saloons, hotels, restaurants and an opera house. In 1985 a modern renovation brought them all together under one roof, creating an airy and accessible space that is best observed from the central courtyard. The original decorative metal ceilings, ironwork and exterior balconies have been preserved wherever possible. The result is a perfect blend of historical architecture and modern comfort that is listed on the National Register of Historic Buildings. Today, The Square offers visitors an exciting and original mix of shopping, galleries, restaurants, bars, and even a theater and museum for the kids.
- Signage
- Air Conditioning




