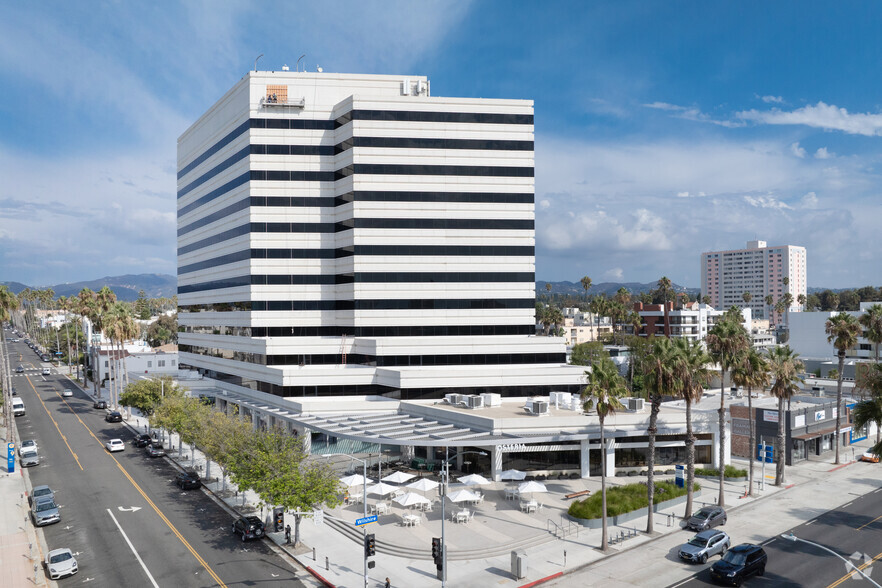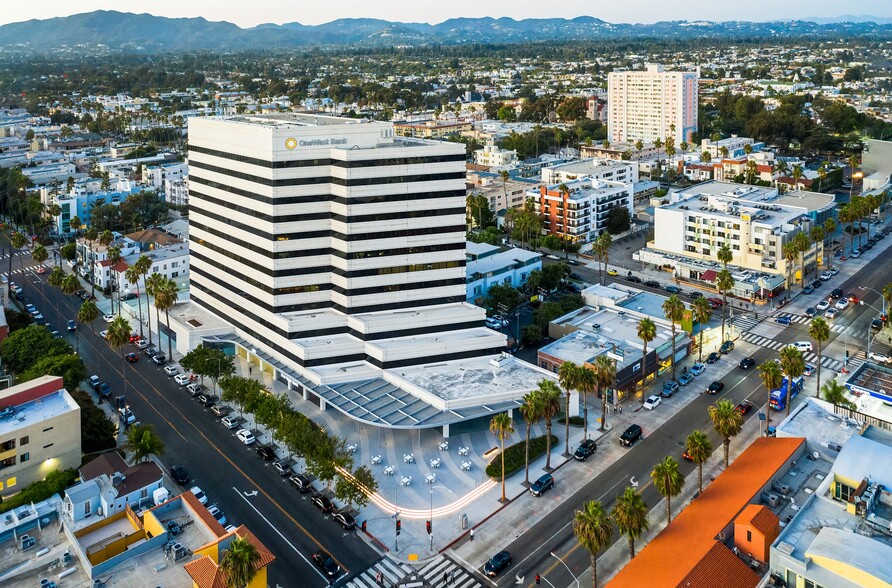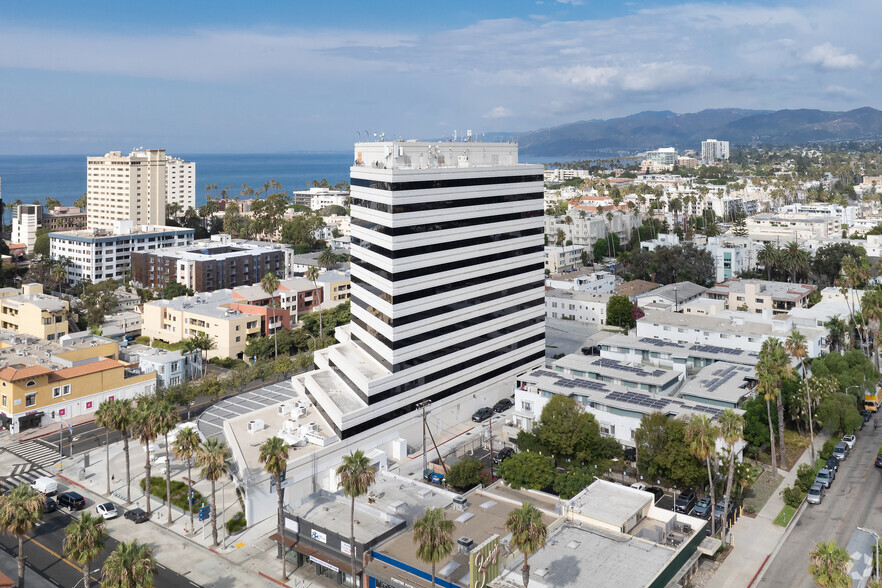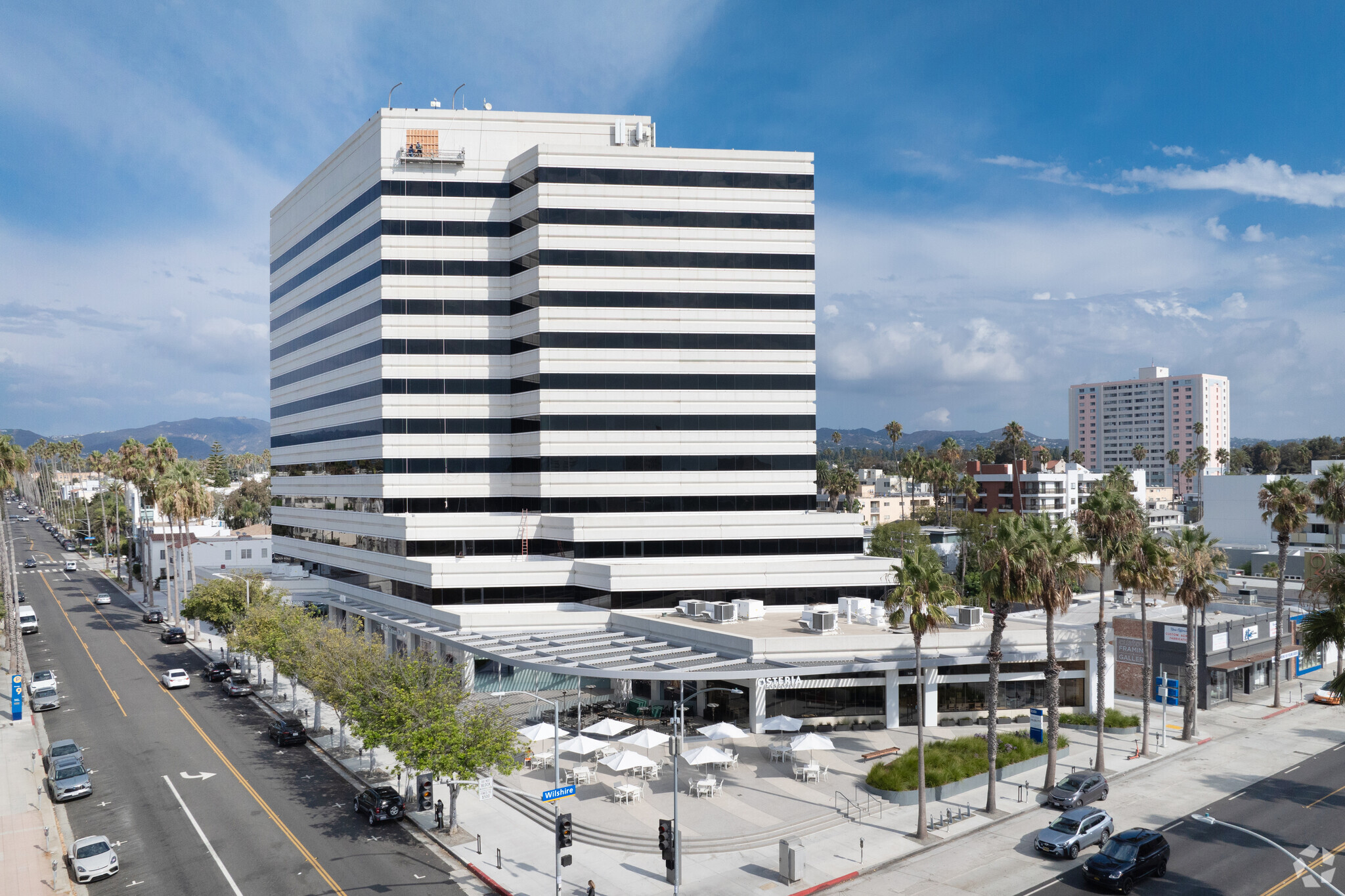
This feature is unavailable at the moment.
We apologize, but the feature you are trying to access is currently unavailable. We are aware of this issue and our team is working hard to resolve the matter.
Please check back in a few minutes. We apologize for the inconvenience.
- LoopNet Team
thank you

Your email has been sent!
Highlights
- 401 Wilshire is a 12-story office building offering 1,190 - 17,872 SF of space surrounded by stunning beach, ocean, and mountain views.
- Businesses will experience excellent synergy and convenience with the ground floor retail: Osteria Del Fornaio, Bodyfit Training, and One West Bank.
- A recent multi-million-dollar renovation was completed in 2020, elevating the property to reflect a contemporary design and a peaceful garden space.
- Abundant building features include on-site property manager and security personnel, a fitness center, auto detailing, and outdoor commons.
- One block from the Third Street Promenade, home to luxury shops and restaurants like Pandora, Pottery Barn, Target, Brandy Melville, and Sephora.
all available spaces(9)
Display Rental Rate as
- Space
- Size
- Term
- Rental Rate
- Space Use
- Condition
- Available
Corner Suite! Move-in ready, elevator ID, double door entry, 3 window offices, 3 interior offices, conference room and 2 private restrooms.
- Fully Built-Out as Standard Office
- 11 Private Offices
- Private Restrooms
- Mostly Open Floor Plan Layout
- 1 Conference Room
Open plan with reception area.
- Fully Built-Out as Standard Office
- Space is in Excellent Condition
- Open-Plan
- Open Floor Plan Layout
- Reception Area
Move-in ready! 5 window offices, windowline conference room, 1 storage room and a reception area. Lots of natural light!
- Fully Built-Out as Standard Office
- 1 Conference Room
- Reception Area
- Secure Storage
- 5 Private Offices
- Space is in Excellent Condition
- Kitchen
- Lots of natural light
SPEC SUITE! 4 window offices, 5 interior offices, 1 windowline conference room, 1 IT room, open work area, 1 kitchen and reception area. May be combined with #350 to create 20,675 rsf of contiguous space.
- Mostly Open Floor Plan Layout
- 1 Conference Room
- Kitchen
- 9 Private Offices
- Reception Area
- Secure Storage
SPEC SUITE! Move-in ready, 3 window offices, 1 conference room, reception and kitchen area.
- Mostly Open Floor Plan Layout
- 1 Conference Room
- Kitchen
- 3 Private Offices
- Reception Area
Move-in ready! 5 window offices, 5 interior offices, 3 windowline conference rooms, 1 interior conference room, I.T. and storage room, open work area, kitchen, reception area and a private restroom.
- Fully Built-Out as Standard Office
- 10 Private Offices
- Space is in Excellent Condition
- Kitchen
- Secure Storage
- Mostly Open Floor Plan Layout
- 4 Conference Rooms
- Reception Area
- Private Restrooms
- Private restroom
Full Floor Opportunity! 18 window offices, 5 interior offices, 4 conference rooms, open work areas, 2 kitchens and a reception area.
- Fully Built-Out as Standard Office
- 23 Private Offices
- Reception Area
- Natural Light
- Mostly Open Floor Plan Layout
- 4 Conference Rooms
- Kitchen
- Private restrooms
Light and bright suite with ocean views! 14 window offices, 2 windowline conference rooms, open work area, storage room, file room, open kitchen and reception area. Partially furnished.
- Fully Built-Out as Standard Office
- 14 Private Offices
- Reception Area
- Secure Storage
- Mostly Open Floor Plan Layout
- 2 Conference Rooms
- Kitchen
- Open-Plan
Ocean Views! Creative space with exposed ceilings and pendant lighting! Move-in ready, 14 window offices, 4 interior offices, windowline conference room, large open work area, storage room, IT room, kitchen and reception area.
- Fully Built-Out as Standard Office
- 14 Private Offices
- Reception Area
- Exposed Ceiling
- Ocean views
- Pendant lighting
- Mostly Open Floor Plan Layout
- 1 Conference Room
- Kitchen
- Secure Storage
- Exposed ceilings
| Space | Size | Term | Rental Rate | Space Use | Condition | Available |
| 2nd Floor, Ste 210 | 5,247 SF | Negotiable | Upon Request Upon Request Upon Request Upon Request | Office | Full Build-Out | Now |
| 2nd Floor, Ste 220 | 1,190 SF | Negotiable | Upon Request Upon Request Upon Request Upon Request | Office | Full Build-Out | Now |
| 2nd Floor, Ste 230 | 2,422 SF | Negotiable | Upon Request Upon Request Upon Request Upon Request | Office | Full Build-Out | Now |
| 3rd Floor, Ste 300 | 7,271 SF | Negotiable | Upon Request Upon Request Upon Request Upon Request | Office | Spec Suite | Now |
| 3rd Floor, Ste 320 | 1,673 SF | Negotiable | Upon Request Upon Request Upon Request Upon Request | Office | Spec Suite | Now |
| 3rd Floor, Ste 350 | 9,147 SF | Negotiable | Upon Request Upon Request Upon Request Upon Request | Office | Full Build-Out | Now |
| 4th Floor, Ste 400 | 17,872 SF | Negotiable | Upon Request Upon Request Upon Request Upon Request | Office | Full Build-Out | Now |
| 8th Floor, Ste 820 | 8,625 SF | Negotiable | Upon Request Upon Request Upon Request Upon Request | Office | Full Build-Out | Now |
| 10th Floor, Ste 1070 | 7,763 SF | Negotiable | Upon Request Upon Request Upon Request Upon Request | Office | Full Build-Out | Now |
2nd Floor, Ste 210
| Size |
| 5,247 SF |
| Term |
| Negotiable |
| Rental Rate |
| Upon Request Upon Request Upon Request Upon Request |
| Space Use |
| Office |
| Condition |
| Full Build-Out |
| Available |
| Now |
2nd Floor, Ste 220
| Size |
| 1,190 SF |
| Term |
| Negotiable |
| Rental Rate |
| Upon Request Upon Request Upon Request Upon Request |
| Space Use |
| Office |
| Condition |
| Full Build-Out |
| Available |
| Now |
2nd Floor, Ste 230
| Size |
| 2,422 SF |
| Term |
| Negotiable |
| Rental Rate |
| Upon Request Upon Request Upon Request Upon Request |
| Space Use |
| Office |
| Condition |
| Full Build-Out |
| Available |
| Now |
3rd Floor, Ste 300
| Size |
| 7,271 SF |
| Term |
| Negotiable |
| Rental Rate |
| Upon Request Upon Request Upon Request Upon Request |
| Space Use |
| Office |
| Condition |
| Spec Suite |
| Available |
| Now |
3rd Floor, Ste 320
| Size |
| 1,673 SF |
| Term |
| Negotiable |
| Rental Rate |
| Upon Request Upon Request Upon Request Upon Request |
| Space Use |
| Office |
| Condition |
| Spec Suite |
| Available |
| Now |
3rd Floor, Ste 350
| Size |
| 9,147 SF |
| Term |
| Negotiable |
| Rental Rate |
| Upon Request Upon Request Upon Request Upon Request |
| Space Use |
| Office |
| Condition |
| Full Build-Out |
| Available |
| Now |
4th Floor, Ste 400
| Size |
| 17,872 SF |
| Term |
| Negotiable |
| Rental Rate |
| Upon Request Upon Request Upon Request Upon Request |
| Space Use |
| Office |
| Condition |
| Full Build-Out |
| Available |
| Now |
8th Floor, Ste 820
| Size |
| 8,625 SF |
| Term |
| Negotiable |
| Rental Rate |
| Upon Request Upon Request Upon Request Upon Request |
| Space Use |
| Office |
| Condition |
| Full Build-Out |
| Available |
| Now |
10th Floor, Ste 1070
| Size |
| 7,763 SF |
| Term |
| Negotiable |
| Rental Rate |
| Upon Request Upon Request Upon Request Upon Request |
| Space Use |
| Office |
| Condition |
| Full Build-Out |
| Available |
| Now |
2nd Floor, Ste 210
| Size | 5,247 SF |
| Term | Negotiable |
| Rental Rate | Upon Request |
| Space Use | Office |
| Condition | Full Build-Out |
| Available | Now |
Corner Suite! Move-in ready, elevator ID, double door entry, 3 window offices, 3 interior offices, conference room and 2 private restrooms.
- Fully Built-Out as Standard Office
- Mostly Open Floor Plan Layout
- 11 Private Offices
- 1 Conference Room
- Private Restrooms
2nd Floor, Ste 220
| Size | 1,190 SF |
| Term | Negotiable |
| Rental Rate | Upon Request |
| Space Use | Office |
| Condition | Full Build-Out |
| Available | Now |
Open plan with reception area.
- Fully Built-Out as Standard Office
- Open Floor Plan Layout
- Space is in Excellent Condition
- Reception Area
- Open-Plan
2nd Floor, Ste 230
| Size | 2,422 SF |
| Term | Negotiable |
| Rental Rate | Upon Request |
| Space Use | Office |
| Condition | Full Build-Out |
| Available | Now |
Move-in ready! 5 window offices, windowline conference room, 1 storage room and a reception area. Lots of natural light!
- Fully Built-Out as Standard Office
- 5 Private Offices
- 1 Conference Room
- Space is in Excellent Condition
- Reception Area
- Kitchen
- Secure Storage
- Lots of natural light
3rd Floor, Ste 300
| Size | 7,271 SF |
| Term | Negotiable |
| Rental Rate | Upon Request |
| Space Use | Office |
| Condition | Spec Suite |
| Available | Now |
SPEC SUITE! 4 window offices, 5 interior offices, 1 windowline conference room, 1 IT room, open work area, 1 kitchen and reception area. May be combined with #350 to create 20,675 rsf of contiguous space.
- Mostly Open Floor Plan Layout
- 9 Private Offices
- 1 Conference Room
- Reception Area
- Kitchen
- Secure Storage
3rd Floor, Ste 320
| Size | 1,673 SF |
| Term | Negotiable |
| Rental Rate | Upon Request |
| Space Use | Office |
| Condition | Spec Suite |
| Available | Now |
SPEC SUITE! Move-in ready, 3 window offices, 1 conference room, reception and kitchen area.
- Mostly Open Floor Plan Layout
- 3 Private Offices
- 1 Conference Room
- Reception Area
- Kitchen
3rd Floor, Ste 350
| Size | 9,147 SF |
| Term | Negotiable |
| Rental Rate | Upon Request |
| Space Use | Office |
| Condition | Full Build-Out |
| Available | Now |
Move-in ready! 5 window offices, 5 interior offices, 3 windowline conference rooms, 1 interior conference room, I.T. and storage room, open work area, kitchen, reception area and a private restroom.
- Fully Built-Out as Standard Office
- Mostly Open Floor Plan Layout
- 10 Private Offices
- 4 Conference Rooms
- Space is in Excellent Condition
- Reception Area
- Kitchen
- Private Restrooms
- Secure Storage
- Private restroom
4th Floor, Ste 400
| Size | 17,872 SF |
| Term | Negotiable |
| Rental Rate | Upon Request |
| Space Use | Office |
| Condition | Full Build-Out |
| Available | Now |
Full Floor Opportunity! 18 window offices, 5 interior offices, 4 conference rooms, open work areas, 2 kitchens and a reception area.
- Fully Built-Out as Standard Office
- Mostly Open Floor Plan Layout
- 23 Private Offices
- 4 Conference Rooms
- Reception Area
- Kitchen
- Natural Light
- Private restrooms
8th Floor, Ste 820
| Size | 8,625 SF |
| Term | Negotiable |
| Rental Rate | Upon Request |
| Space Use | Office |
| Condition | Full Build-Out |
| Available | Now |
Light and bright suite with ocean views! 14 window offices, 2 windowline conference rooms, open work area, storage room, file room, open kitchen and reception area. Partially furnished.
- Fully Built-Out as Standard Office
- Mostly Open Floor Plan Layout
- 14 Private Offices
- 2 Conference Rooms
- Reception Area
- Kitchen
- Secure Storage
- Open-Plan
10th Floor, Ste 1070
| Size | 7,763 SF |
| Term | Negotiable |
| Rental Rate | Upon Request |
| Space Use | Office |
| Condition | Full Build-Out |
| Available | Now |
Ocean Views! Creative space with exposed ceilings and pendant lighting! Move-in ready, 14 window offices, 4 interior offices, windowline conference room, large open work area, storage room, IT room, kitchen and reception area.
- Fully Built-Out as Standard Office
- Mostly Open Floor Plan Layout
- 14 Private Offices
- 1 Conference Room
- Reception Area
- Kitchen
- Exposed Ceiling
- Secure Storage
- Ocean views
- Exposed ceilings
- Pendant lighting
Property Overview
401 Wilshire is a highly coveted office building that has emerged as Santa Monica's most desirable business address. Following an extensive renovation, this distinctive 12-story property offers the opportunity to lease move-in-ready, sought-after office space. The property's new gleaming white facade imparts a contemporary allure, while the landscaped outdoor terrace offers a tranquil escape, providing a refreshing outdoor space for collaboration or relaxation. Step into the stunning new lobby design, which sets the tone for a workspace that exudes premier sophistication. Strategically located one block from the Third Street Promenade, 401 Wilshire places tenants amidst a plethora of restaurants and shops, ensuring a perfect blend of work and leisure. Experience the pinnacle of office space in Santa Monica, 401 Wilshire invites businesses and individuals to lease in style. With sweeping views, modern amenities, and a prime location, this renovated property is ready to redefine a business's presence in Santa Monica.
- 24 Hour Access
- Banking
- Bus Line
- Conferencing Facility
- Fitness Center
- Property Manager on Site
- Bicycle Storage
- Outdoor Seating
- Air Conditioning
PROPERTY FACTS
Presented by

401 Wilshire Blvd
Hmm, there seems to have been an error sending your message. Please try again.
Thanks! Your message was sent.





























