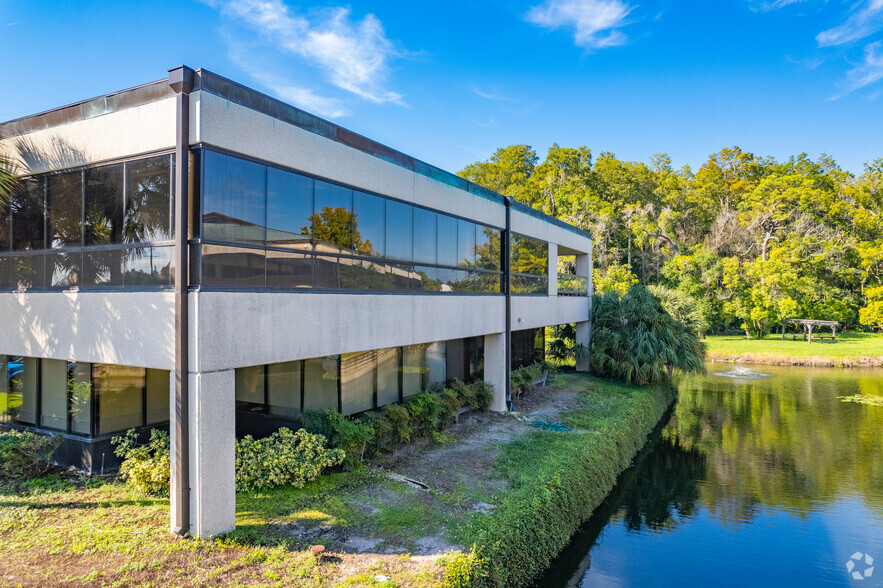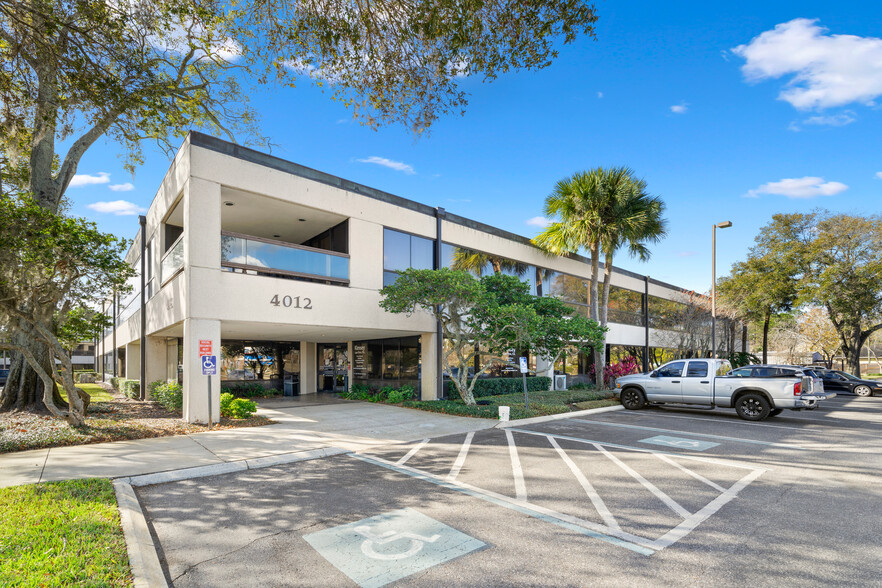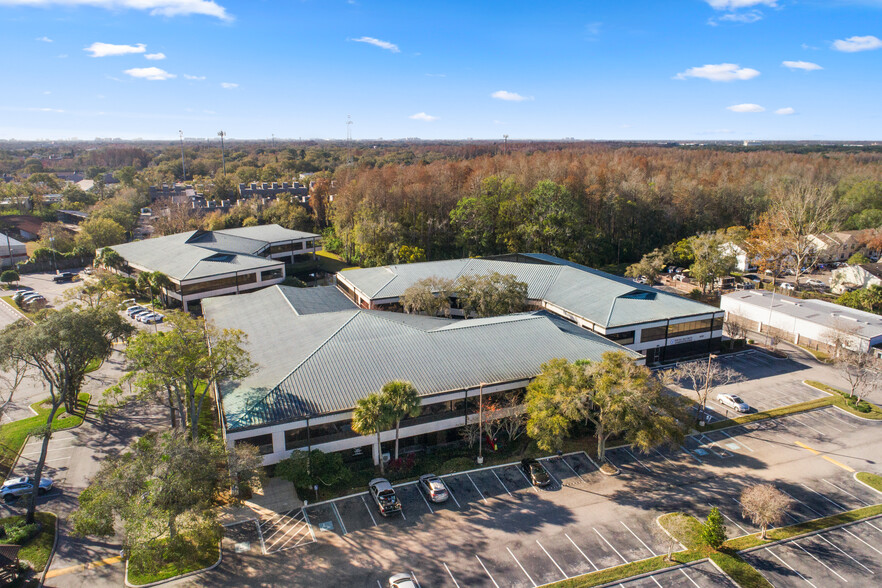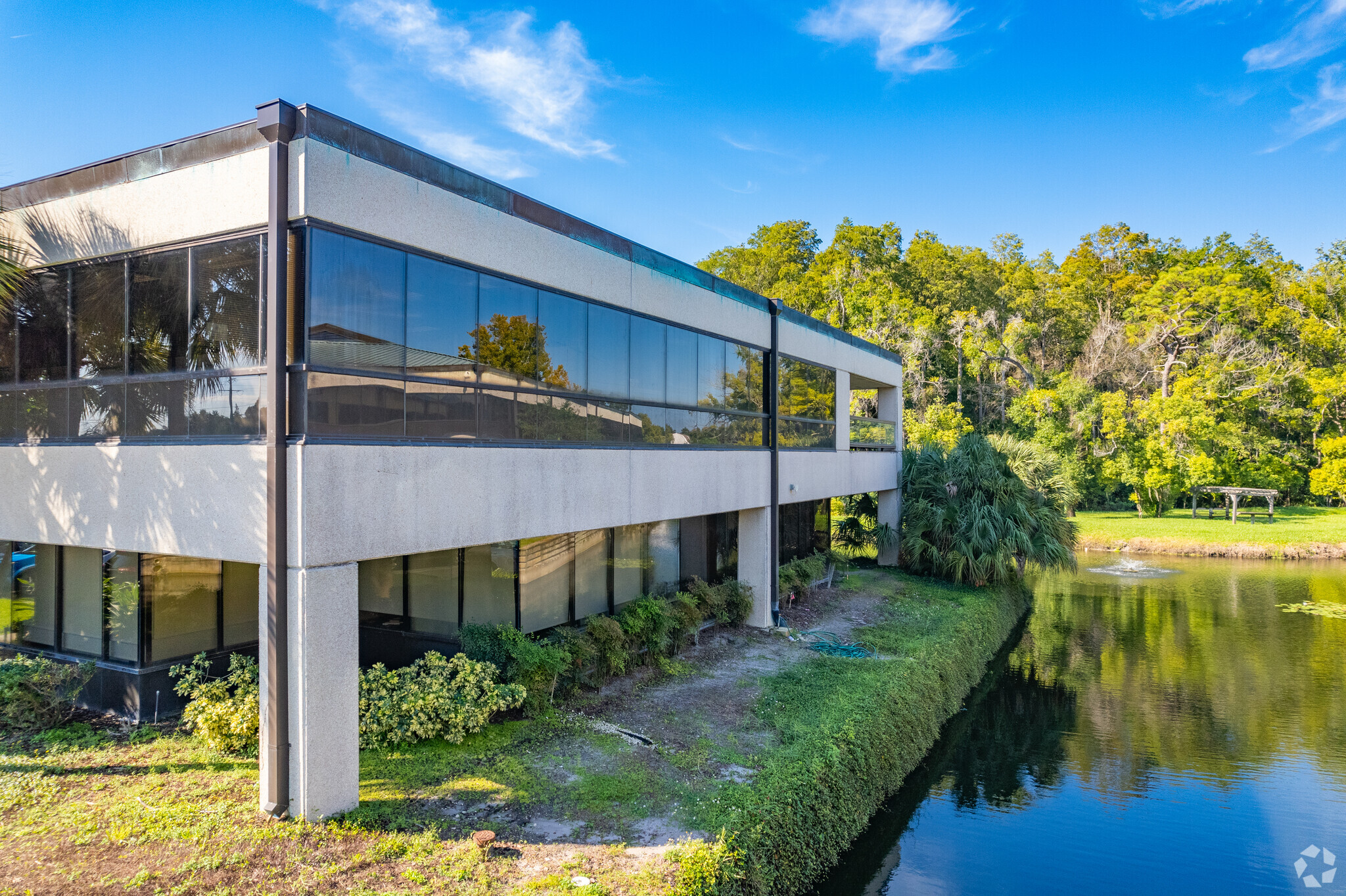
This feature is unavailable at the moment.
We apologize, but the feature you are trying to access is currently unavailable. We are aware of this issue and our team is working hard to resolve the matter.
Please check back in a few minutes. We apologize for the inconvenience.
- LoopNet Team
thank you

Your email has been sent!
Carrollwood Crossings Tampa, FL 33618
1,624 - 40,243 SF of Office Space Available



Park Highlights
- Located in the heart of Carrollwood with entrances at both Gunn & Linebaugh with a lighted intersection.
- Easy access to ample eating establishments and retail shops, Tampa International Airport, and Downtown Tampa.
- Beautifully landscaped office park.
PARK FACTS
| Total Space Available | 40,243 SF | Park Type | Office Park |
| Total Space Available | 40,243 SF |
| Park Type | Office Park |
all available spaces(8)
Display Rental Rate as
- Space
- Size
- Term
- Rental Rate
- Space Use
- Condition
- Available
- Rate includes utilities, building services and property expenses
- Mostly Open Floor Plan Layout
- 1 Private Office
- Partially Built-Out as Standard Office
- Fits 9 - 27 People
- Central Air Conditioning
| Space | Size | Term | Rental Rate | Space Use | Condition | Available |
| 1st Floor, Ste 110 | 3,288 SF | Negotiable | $23.00 /SF/YR $1.92 /SF/MO $75,624 /YR $6,302 /MO | Office | Partial Build-Out | Now |
4014 Gunn Hwy - 1st Floor - Ste 110
- Space
- Size
- Term
- Rental Rate
- Space Use
- Condition
- Available
- Rate includes utilities, building services and property expenses
- Fits 5 - 13 People
- Rate includes utilities, building services and property expenses
- Fits 17 - 53 People
- Rate includes utilities, building services and property expenses
- Fits 10 - 32 People
- Rate includes utilities, building services and property expenses
- Fits 11 - 34 People
- Rate includes utilities, building services and property expenses
- Fits 15 - 47 People
- Rate includes utilities, building services and property expenses
- Fits 7 - 21 People
| Space | Size | Term | Rental Rate | Space Use | Condition | Available |
| 1st Floor, Ste 180 | 1,624 SF | Negotiable | $23.00 /SF/YR $1.92 /SF/MO $37,352 /YR $3,113 /MO | Office | - | Now |
| 2nd Floor, Ste 200 | 6,613 SF | Negotiable | $23.00 /SF/YR $1.92 /SF/MO $152,099 /YR $12,675 /MO | Office | - | March 01, 2025 |
| 2nd Floor, Ste 201 | 3,918 SF | Negotiable | $23.00 /SF/YR $1.92 /SF/MO $90,114 /YR $7,510 /MO | Office | - | March 01, 2025 |
| 2nd Floor, Ste 240 | 4,235 SF | Negotiable | $23.00 /SF/YR $1.92 /SF/MO $97,405 /YR $8,117 /MO | Office | - | March 01, 2025 |
| 2nd Floor, Ste 250 | 5,804 SF | Negotiable | $23.00 /SF/YR $1.92 /SF/MO $133,492 /YR $11,124 /MO | Office | - | March 01, 2025 |
| 2nd Floor, Ste 275 | 2,568 SF | Negotiable | $23.00 /SF/YR $1.92 /SF/MO $59,064 /YR $4,922 /MO | Office | - | March 01, 2025 |
4012 Gunn Hwy - 1st Floor - Ste 180
4012 Gunn Hwy - 2nd Floor - Ste 200
4012 Gunn Hwy - 2nd Floor - Ste 201
4012 Gunn Hwy - 2nd Floor - Ste 240
4012 Gunn Hwy - 2nd Floor - Ste 250
4012 Gunn Hwy - 2nd Floor - Ste 275
- Space
- Size
- Term
- Rental Rate
- Space Use
- Condition
- Available
- Rate includes utilities, building services and property expenses
- Mostly Open Floor Plan Layout
- 6 Private Offices
- Central Air Conditioning
- Partially Built-Out as Standard Office
- Fits 31 - 98 People
- 1 Conference Room
| Space | Size | Term | Rental Rate | Space Use | Condition | Available |
| 2nd Floor, Ste 220C | 12,193 SF | 5-10 Years | $23.00 /SF/YR $1.92 /SF/MO $280,439 /YR $23,370 /MO | Office | Partial Build-Out | Now |
4010 Gunn Hwy - 2nd Floor - Ste 220C
4014 Gunn Hwy - 1st Floor - Ste 110
| Size | 3,288 SF |
| Term | Negotiable |
| Rental Rate | $23.00 /SF/YR |
| Space Use | Office |
| Condition | Partial Build-Out |
| Available | Now |
- Rate includes utilities, building services and property expenses
- Partially Built-Out as Standard Office
- Mostly Open Floor Plan Layout
- Fits 9 - 27 People
- 1 Private Office
- Central Air Conditioning
4012 Gunn Hwy - 1st Floor - Ste 180
| Size | 1,624 SF |
| Term | Negotiable |
| Rental Rate | $23.00 /SF/YR |
| Space Use | Office |
| Condition | - |
| Available | Now |
- Rate includes utilities, building services and property expenses
- Fits 5 - 13 People
4012 Gunn Hwy - 2nd Floor - Ste 200
| Size | 6,613 SF |
| Term | Negotiable |
| Rental Rate | $23.00 /SF/YR |
| Space Use | Office |
| Condition | - |
| Available | March 01, 2025 |
- Rate includes utilities, building services and property expenses
- Fits 17 - 53 People
4012 Gunn Hwy - 2nd Floor - Ste 201
| Size | 3,918 SF |
| Term | Negotiable |
| Rental Rate | $23.00 /SF/YR |
| Space Use | Office |
| Condition | - |
| Available | March 01, 2025 |
- Rate includes utilities, building services and property expenses
- Fits 10 - 32 People
4012 Gunn Hwy - 2nd Floor - Ste 240
| Size | 4,235 SF |
| Term | Negotiable |
| Rental Rate | $23.00 /SF/YR |
| Space Use | Office |
| Condition | - |
| Available | March 01, 2025 |
- Rate includes utilities, building services and property expenses
- Fits 11 - 34 People
4012 Gunn Hwy - 2nd Floor - Ste 250
| Size | 5,804 SF |
| Term | Negotiable |
| Rental Rate | $23.00 /SF/YR |
| Space Use | Office |
| Condition | - |
| Available | March 01, 2025 |
- Rate includes utilities, building services and property expenses
- Fits 15 - 47 People
4012 Gunn Hwy - 2nd Floor - Ste 275
| Size | 2,568 SF |
| Term | Negotiable |
| Rental Rate | $23.00 /SF/YR |
| Space Use | Office |
| Condition | - |
| Available | March 01, 2025 |
- Rate includes utilities, building services and property expenses
- Fits 7 - 21 People
4010 Gunn Hwy - 2nd Floor - Ste 220C
| Size | 12,193 SF |
| Term | 5-10 Years |
| Rental Rate | $23.00 /SF/YR |
| Space Use | Office |
| Condition | Partial Build-Out |
| Available | Now |
- Rate includes utilities, building services and property expenses
- Partially Built-Out as Standard Office
- Mostly Open Floor Plan Layout
- Fits 31 - 98 People
- 6 Private Offices
- 1 Conference Room
- Central Air Conditioning
Park Overview
Carrollwood Crossings is a beautifully landscaped office park nestled amongst Cypress trees and reflective ponds located near the corner of Gunn Highway and Linebaugh Avenue in Carrollwood. All three office buildings at Carrollwood Crossings have a large interior staircase located in the middle of the open two story atrium which provides abundant natural light to the common areas of the buildings. The park’s ideal location: Just 1/2 mile from Dale Mabry Highway and 3 miles from Veteran’s Expressway, allows easy access to ample eating establishments and retail shops, Tampa International Airport and Downtown Tampa.
Presented by

Carrollwood Crossings | Tampa, FL 33618
Hmm, there seems to have been an error sending your message. Please try again.
Thanks! Your message was sent.

















